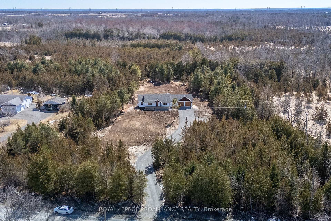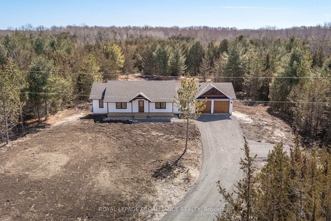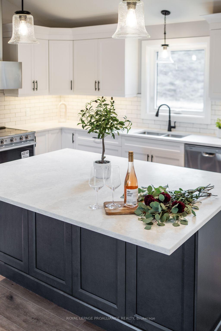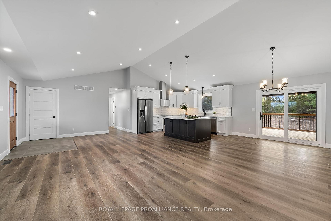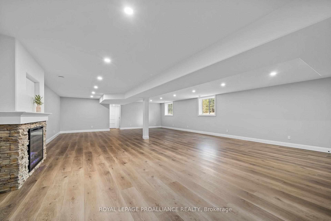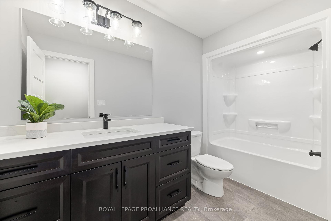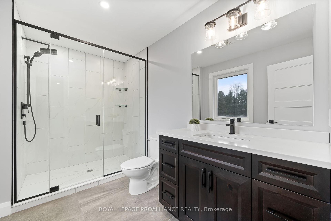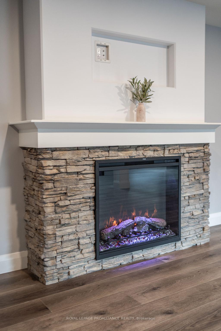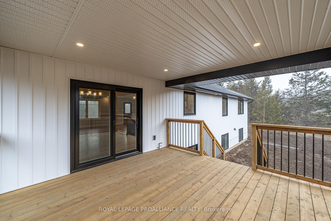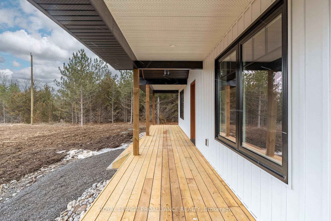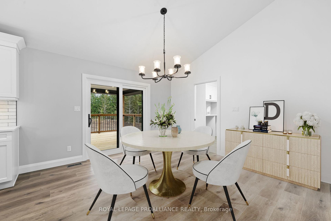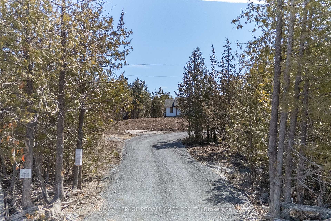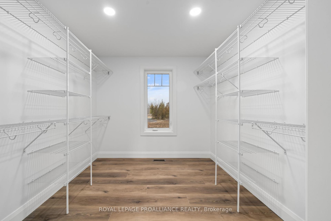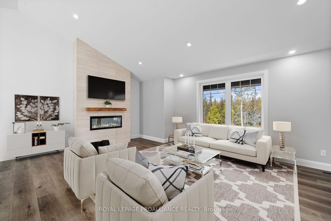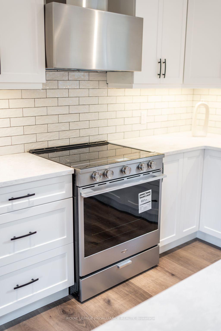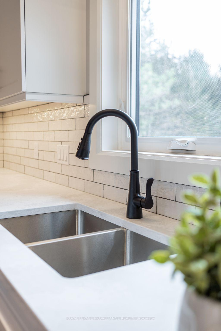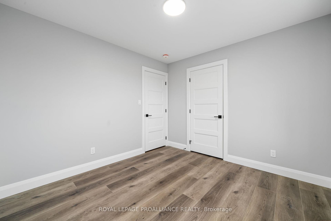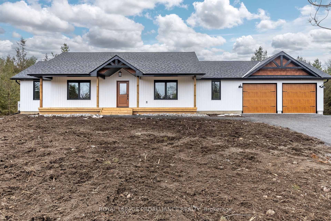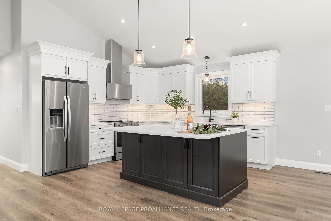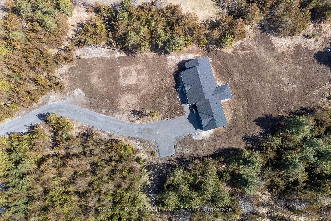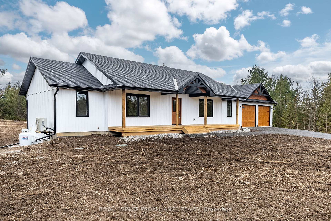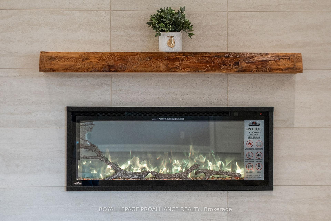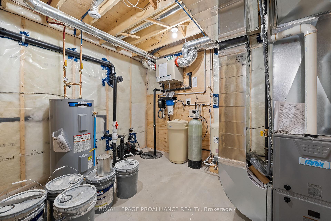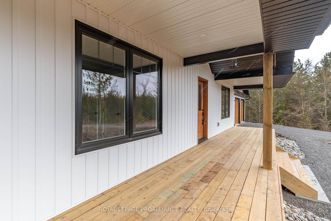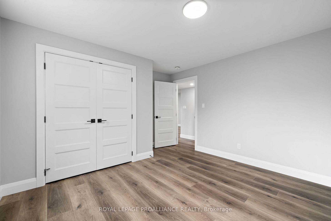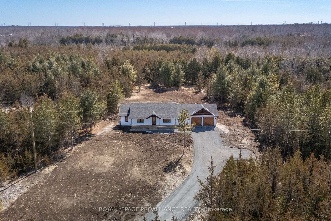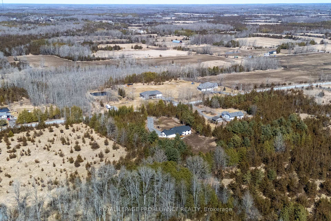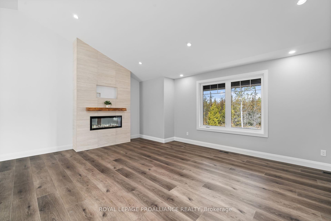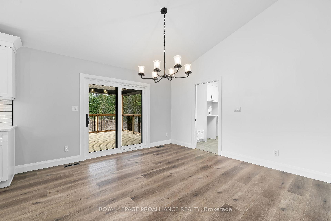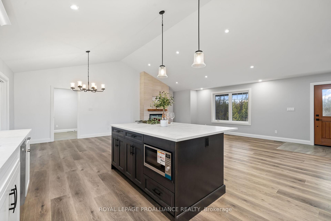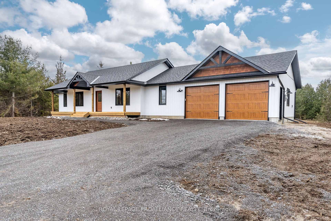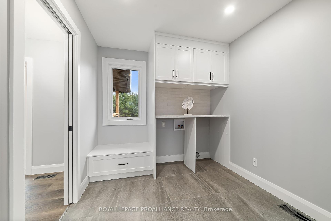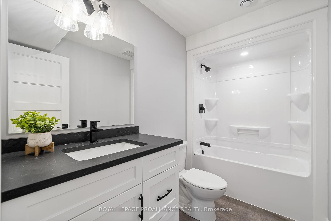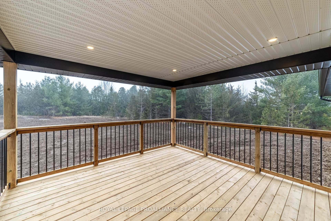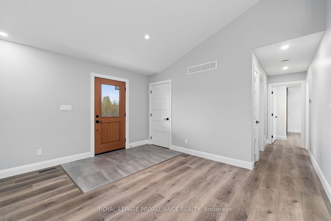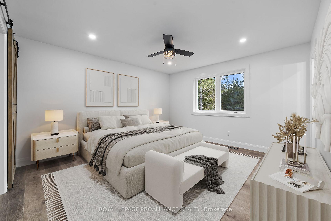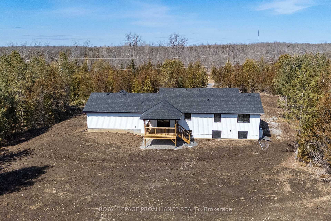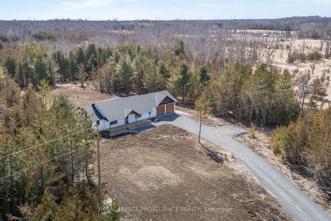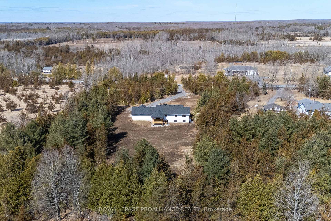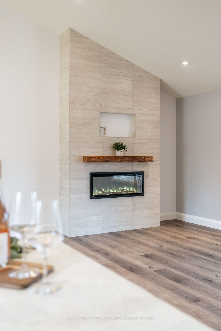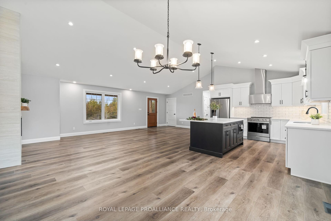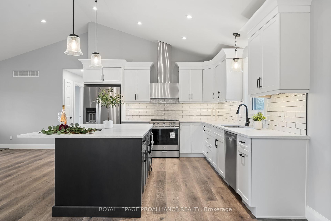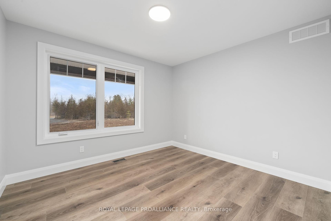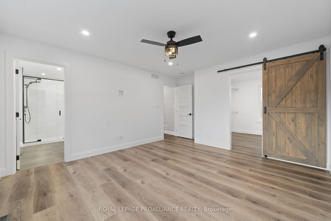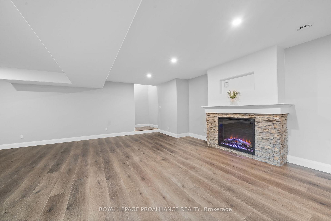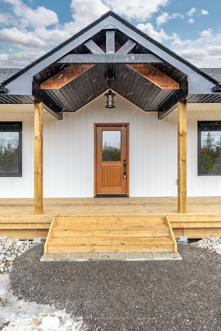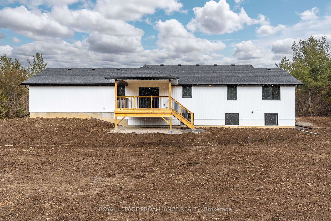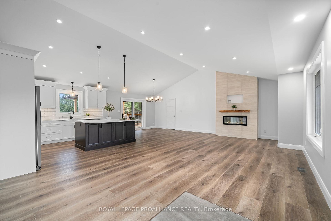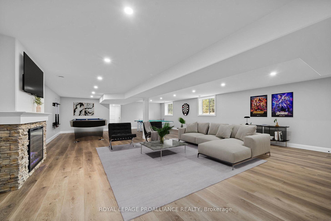$834,900
Available - For Sale
Listing ID: X12047102
3850 Harmony Road , Tyendinaga, K0K 3A0, Hastings
| OPEN HOUSE Saturday 11 - 12:30 pm.. Welcome to this stunning newly built modern farmhouse bungalow, offering 1,526 sq. ft. of beautifully designed living space on 2 private acres. This 3-bedroom, 3-bathroom home blends modern elegance with country charm, featuring a spacious covered front porch and a covered back deck overlooking a serene backyard.Inside, the open-concept layout boasts a chefs kitchen with a large island, quartz countertops, and stainless steel appliances, perfect for entertaining. The living area is anchored by a cozy fireplace, adding warmth and character. The primary suite is a retreat of its own, complete with a walk-in closet and a stylish 3-piece ensuite.Enjoy the versatility of a fully finished basement, offering additional living space, a second fireplace, and endless possibilities. An attached double car garage provides convenience and ample storage.Experience the perfect blend of modern luxury and country tranquility. Once weather permits, property will have top soil added, graded and seeded. |
| Price | $834,900 |
| Taxes: | $0.00 |
| Occupancy by: | Vacant |
| Address: | 3850 Harmony Road , Tyendinaga, K0K 3A0, Hastings |
| Acreage: | 2-4.99 |
| Directions/Cross Streets: | Read Road |
| Rooms: | 5 |
| Bedrooms: | 2 |
| Bedrooms +: | 1 |
| Family Room: | F |
| Basement: | Finished, Full |
| Level/Floor | Room | Length(ft) | Width(ft) | Descriptions | |
| Room 1 | Main | Foyer | 8.36 | 5.12 | |
| Room 2 | Main | Kitchen | 12.53 | 12 | |
| Room 3 | Main | Dining Ro | 13.09 | 10.59 | |
| Room 4 | Main | Living Ro | 27.26 | 15.42 | |
| Room 5 | Main | Primary B | 13.94 | 12.1 | |
| Room 6 | Main | Bathroom | 7.61 | 6.43 | 3 Pc Ensuite |
| Room 7 | Main | Bedroom 2 | 10.89 | 10.1 | |
| Room 8 | Main | Bathroom | 8.27 | 5.12 | 4 Pc Bath |
| Room 9 | Main | Laundry | 8.89 | 8.2 | |
| Room 10 | Basement | Recreatio | 37.06 | 25.09 | |
| Room 11 | Basement | Bedroom 3 | 13.02 | 11.97 | |
| Room 12 | Basement | Bathroom | 6.49 | 4.99 | 4 Pc Bath |
| Room 13 | Basement | Utility R | 11.09 | 8.99 |
| Washroom Type | No. of Pieces | Level |
| Washroom Type 1 | 4 | Main |
| Washroom Type 2 | 3 | Main |
| Washroom Type 3 | 4 | Basement |
| Washroom Type 4 | 0 | |
| Washroom Type 5 | 0 | |
| Washroom Type 6 | 4 | Main |
| Washroom Type 7 | 3 | Main |
| Washroom Type 8 | 4 | Basement |
| Washroom Type 9 | 0 | |
| Washroom Type 10 | 0 | |
| Washroom Type 11 | 4 | Main |
| Washroom Type 12 | 3 | Main |
| Washroom Type 13 | 4 | Basement |
| Washroom Type 14 | 0 | |
| Washroom Type 15 | 0 | |
| Washroom Type 16 | 4 | Main |
| Washroom Type 17 | 3 | Main |
| Washroom Type 18 | 4 | Basement |
| Washroom Type 19 | 0 | |
| Washroom Type 20 | 0 |
| Total Area: | 0.00 |
| Property Type: | Detached |
| Style: | Bungalow |
| Exterior: | Vinyl Siding |
| Garage Type: | Attached |
| Drive Parking Spaces: | 6 |
| Pool: | None |
| Approximatly Square Footage: | 1500-2000 |
| Property Features: | School Bus R |
| CAC Included: | N |
| Water Included: | N |
| Cabel TV Included: | N |
| Common Elements Included: | N |
| Heat Included: | N |
| Parking Included: | N |
| Condo Tax Included: | N |
| Building Insurance Included: | N |
| Fireplace/Stove: | Y |
| Heat Type: | Forced Air |
| Central Air Conditioning: | Central Air |
| Central Vac: | N |
| Laundry Level: | Syste |
| Ensuite Laundry: | F |
| Sewers: | Septic |
| Water: | Drilled W |
| Water Supply Types: | Drilled Well |
| Utilities-Cable: | N |
| Utilities-Hydro: | Y |
$
%
Years
This calculator is for demonstration purposes only. Always consult a professional
financial advisor before making personal financial decisions.
| Although the information displayed is believed to be accurate, no warranties or representations are made of any kind. |
| ROYAL LEPAGE PROALLIANCE REALTY |
|
|

Wally Islam
Real Estate Broker
Dir:
416-949-2626
Bus:
416-293-8500
Fax:
905-913-8585
| Virtual Tour | Book Showing | Email a Friend |
Jump To:
At a Glance:
| Type: | Freehold - Detached |
| Area: | Hastings |
| Municipality: | Tyendinaga |
| Neighbourhood: | Tyendinaga Township |
| Style: | Bungalow |
| Beds: | 2+1 |
| Baths: | 3 |
| Fireplace: | Y |
| Pool: | None |
Locatin Map:
Payment Calculator:
