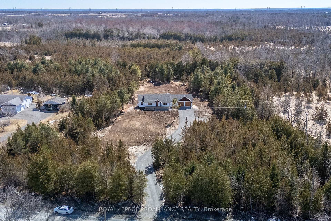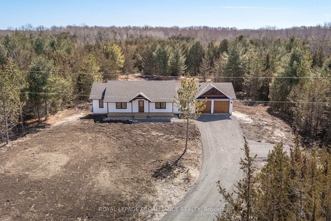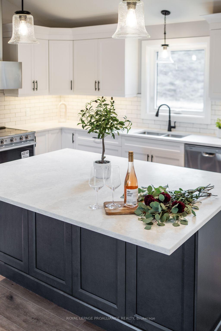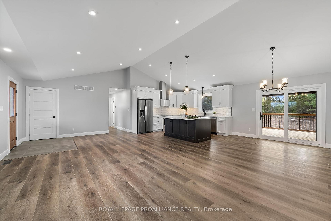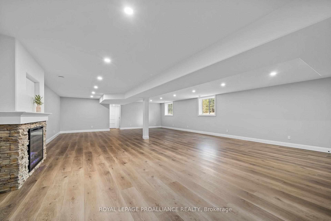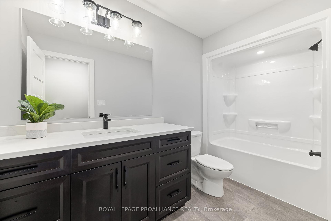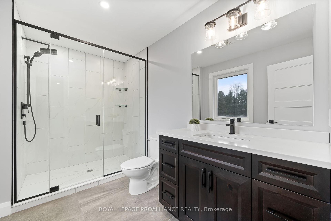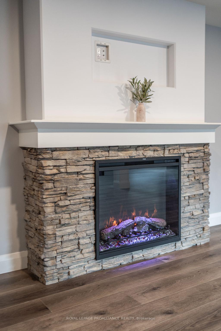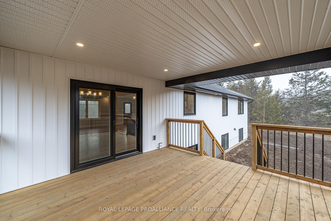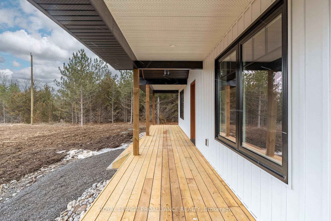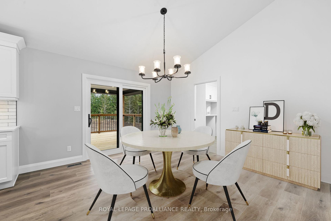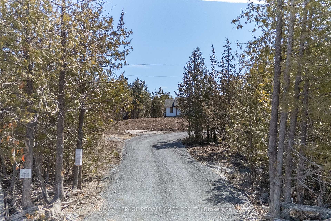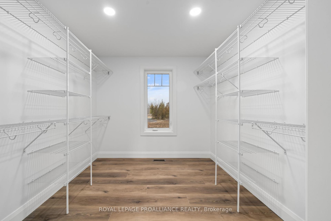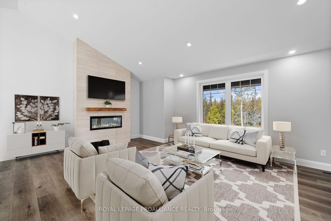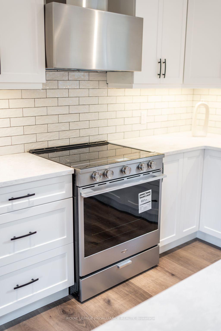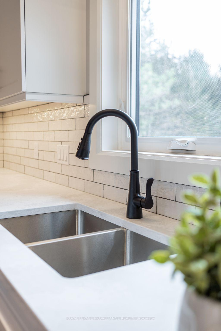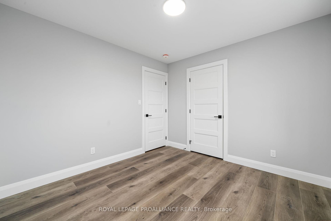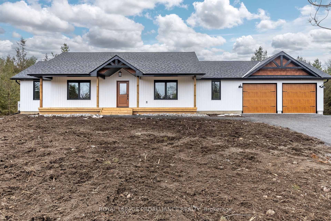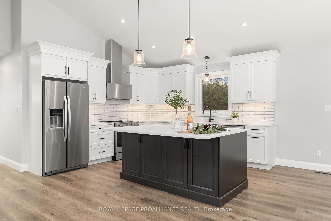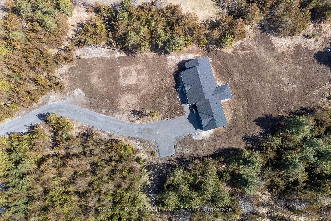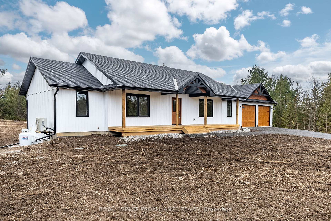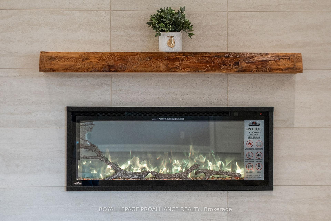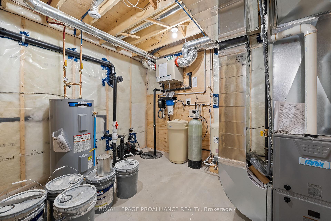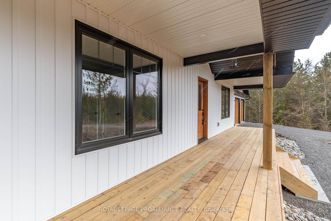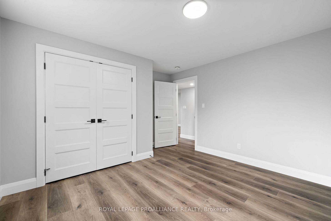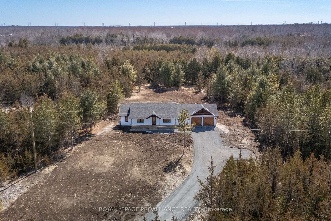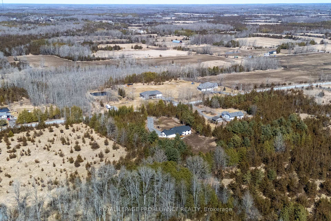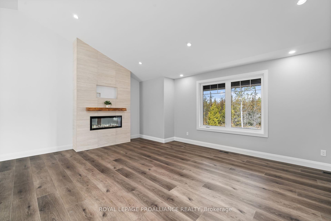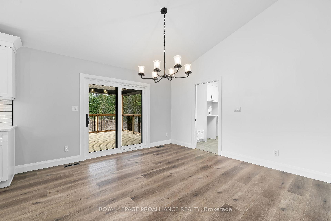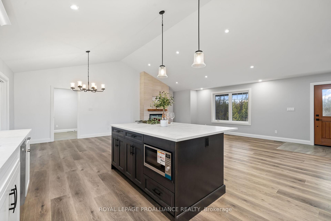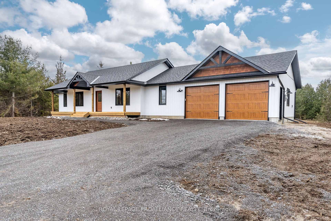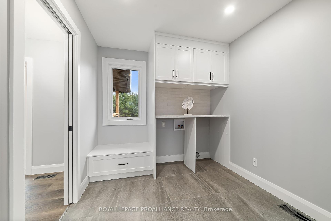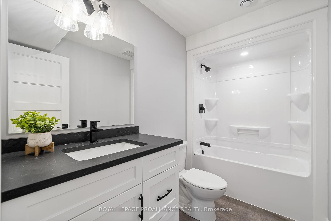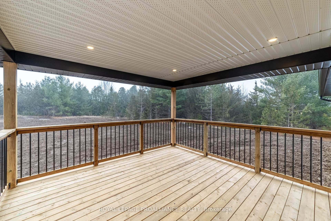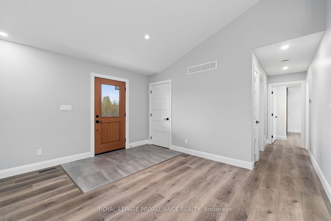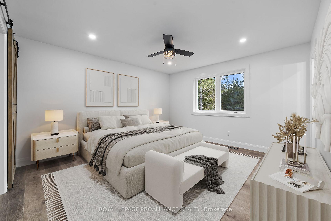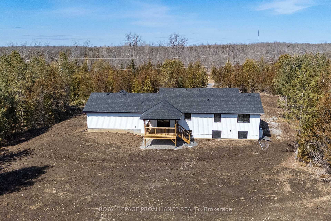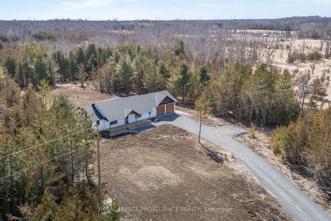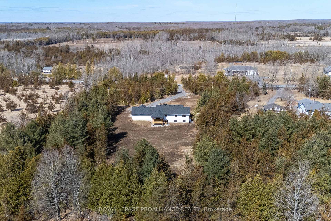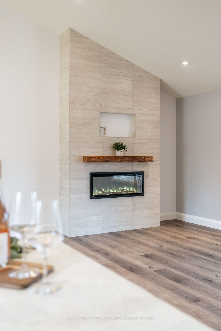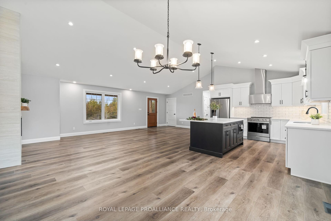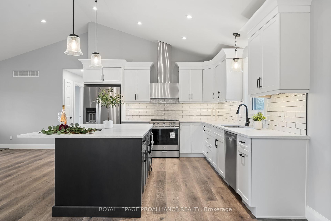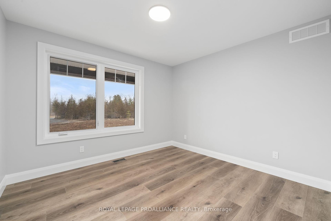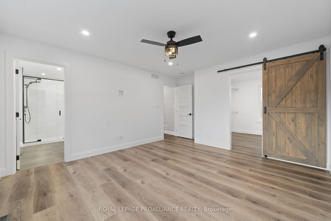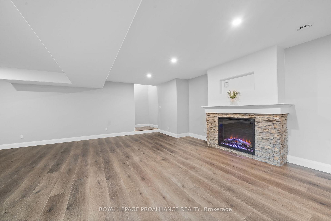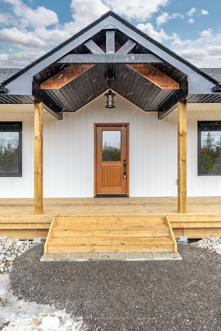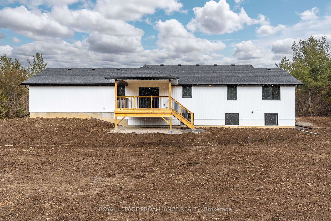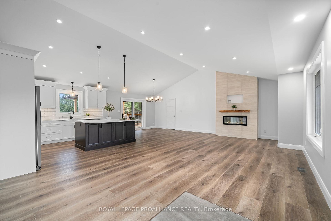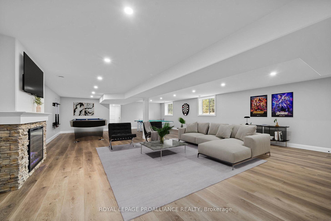$834,900
Available - For Sale
Listing ID: X12047102
3850 Harmony Road , Tyendinaga, K0K 3A0, Hastings
| OPEN HOUSE Saturday 11 - 12:30 pm.. Welcome to this stunning newly built modern farmhouse bungalow, offering 1,526 sq. ft. of beautifully designed living space on 2 private acres. This 3-bedroom, 3-bathroom home blends modern elegance with country charm, featuring a spacious covered front porch and a covered back deck overlooking a serene backyard.Inside, the open-concept layout boasts a chefs kitchen with a large island, quartz countertops, and stainless steel appliances, perfect for entertaining. The living area is anchored by a cozy fireplace, adding warmth and character. The primary suite is a retreat of its own, complete with a walk-in closet and a stylish 3-piece ensuite.Enjoy the versatility of a fully finished basement, offering additional living space, a second fireplace, and endless possibilities. An attached double car garage provides convenience and ample storage.Experience the perfect blend of modern luxury and country tranquility. |
| Price | $834,900 |
| Taxes: | $0.00 |
| Occupancy by: | Vacant |
| Address: | 3850 Harmony Road , Tyendinaga, K0K 3A0, Hastings |
| Acreage: | 2-4.99 |
| Directions/Cross Streets: | Read Road |
| Rooms: | 5 |
| Bedrooms: | 2 |
| Bedrooms +: | 1 |
| Family Room: | F |
| Basement: | Finished, Full |
| Level/Floor | Room | Length(ft) | Width(ft) | Descriptions | |
| Room 1 | Main | Foyer | 8.36 | 5.12 | |
| Room 2 | Main | Kitchen | 12.53 | 12 | |
| Room 3 | Main | Dining Ro | 13.09 | 10.59 | |
| Room 4 | Main | Living Ro | 27.26 | 15.42 | |
| Room 5 | Main | Primary B | 13.94 | 12.1 | |
| Room 6 | Main | Bathroom | 7.61 | 6.43 | 3 Pc Ensuite |
| Room 7 | Main | Bedroom 2 | 10.89 | 10.1 | |
| Room 8 | Main | Bathroom | 8.27 | 5.12 | 4 Pc Bath |
| Room 9 | Main | Laundry | 8.89 | 8.2 | |
| Room 10 | Basement | Recreatio | 37.06 | 25.09 | |
| Room 11 | Basement | Bedroom 3 | 13.02 | 11.97 | |
| Room 12 | Basement | Bathroom | 6.49 | 4.99 | 4 Pc Bath |
| Room 13 | Basement | Utility R | 11.09 | 8.99 |
| Washroom Type | No. of Pieces | Level |
| Washroom Type 1 | 4 | Main |
| Washroom Type 2 | 3 | Main |
| Washroom Type 3 | 4 | Basement |
| Washroom Type 4 | 0 | |
| Washroom Type 5 | 0 | |
| Washroom Type 6 | 4 | Main |
| Washroom Type 7 | 3 | Main |
| Washroom Type 8 | 4 | Basement |
| Washroom Type 9 | 0 | |
| Washroom Type 10 | 0 | |
| Washroom Type 11 | 4 | Main |
| Washroom Type 12 | 3 | Main |
| Washroom Type 13 | 4 | Basement |
| Washroom Type 14 | 0 | |
| Washroom Type 15 | 0 |
| Total Area: | 0.00 |
| Property Type: | Detached |
| Style: | Bungalow |
| Exterior: | Vinyl Siding |
| Garage Type: | Attached |
| Drive Parking Spaces: | 6 |
| Pool: | None |
| Approximatly Square Footage: | 1500-2000 |
| Property Features: | School Bus R |
| CAC Included: | N |
| Water Included: | N |
| Cabel TV Included: | N |
| Common Elements Included: | N |
| Heat Included: | N |
| Parking Included: | N |
| Condo Tax Included: | N |
| Building Insurance Included: | N |
| Fireplace/Stove: | Y |
| Heat Type: | Forced Air |
| Central Air Conditioning: | Central Air |
| Central Vac: | N |
| Laundry Level: | Syste |
| Ensuite Laundry: | F |
| Sewers: | Septic |
| Water: | Drilled W |
| Water Supply Types: | Drilled Well |
| Utilities-Cable: | N |
| Utilities-Hydro: | Y |
$
%
Years
This calculator is for demonstration purposes only. Always consult a professional
financial advisor before making personal financial decisions.
| Although the information displayed is believed to be accurate, no warranties or representations are made of any kind. |
| ROYAL LEPAGE PROALLIANCE REALTY |
|
|

Wally Islam
Real Estate Broker
Dir:
416-949-2626
Bus:
416-293-8500
Fax:
905-913-8585
| Virtual Tour | Book Showing | Email a Friend |
Jump To:
At a Glance:
| Type: | Freehold - Detached |
| Area: | Hastings |
| Municipality: | Tyendinaga |
| Neighbourhood: | Tyendinaga Township |
| Style: | Bungalow |
| Beds: | 2+1 |
| Baths: | 3 |
| Fireplace: | Y |
| Pool: | None |
Locatin Map:
Payment Calculator:
