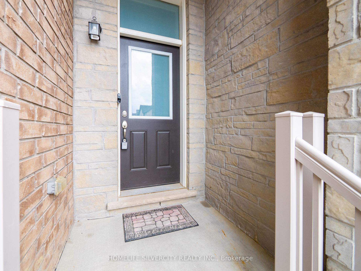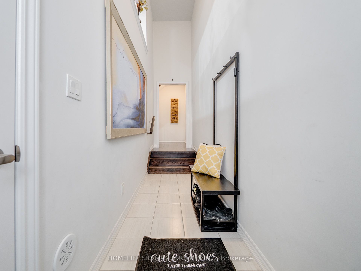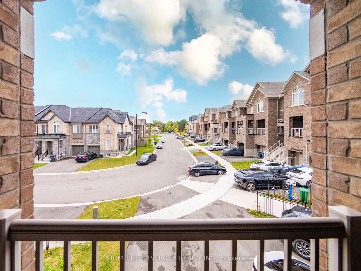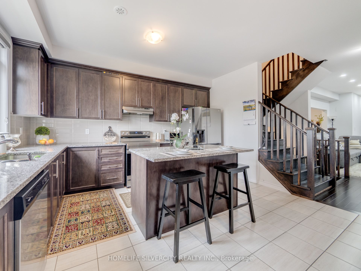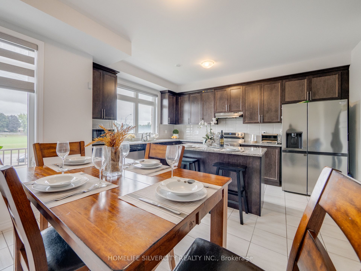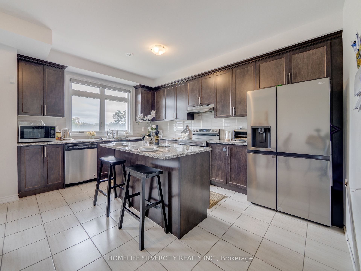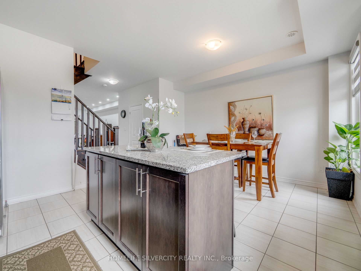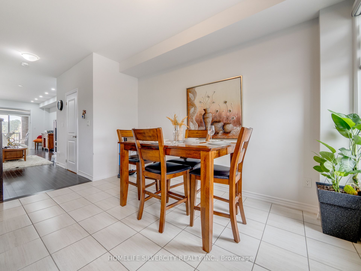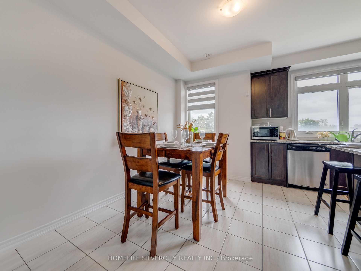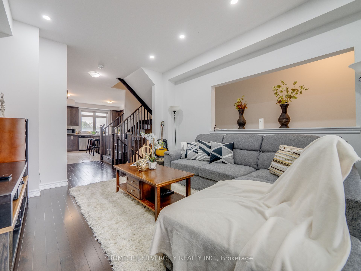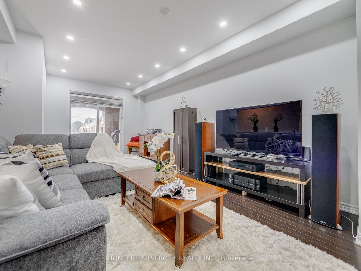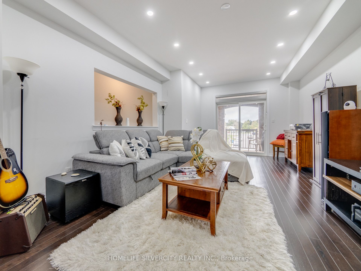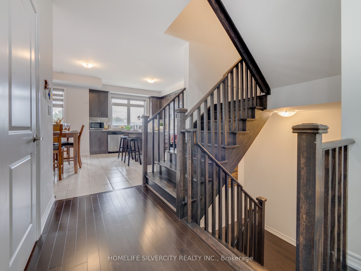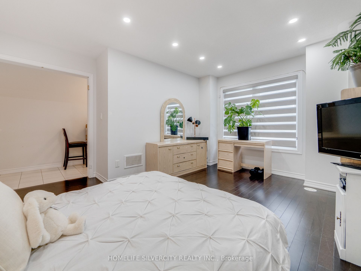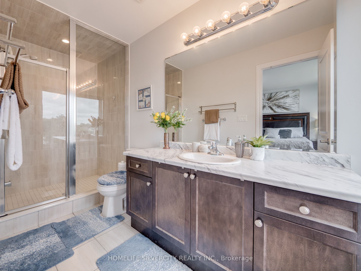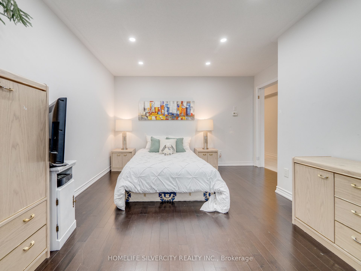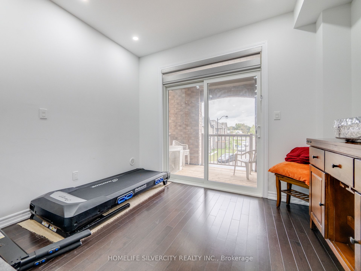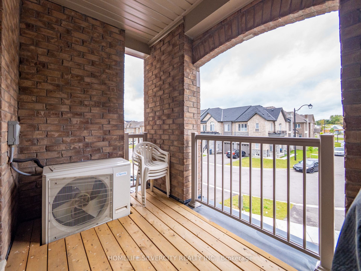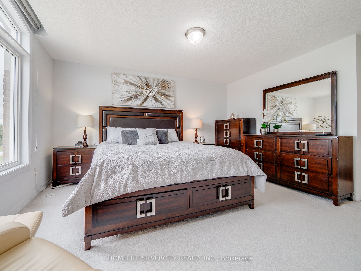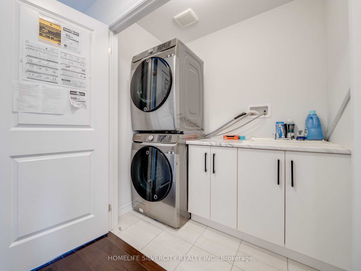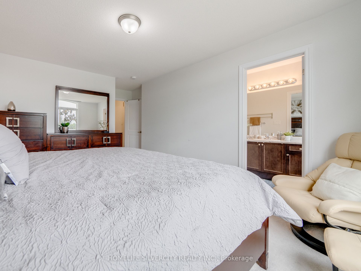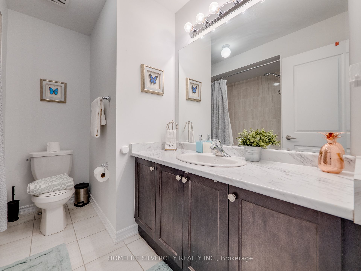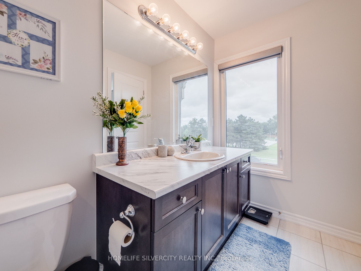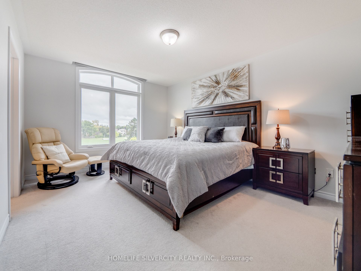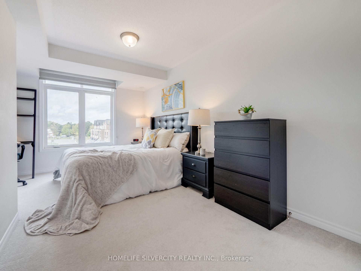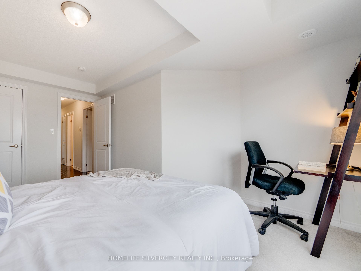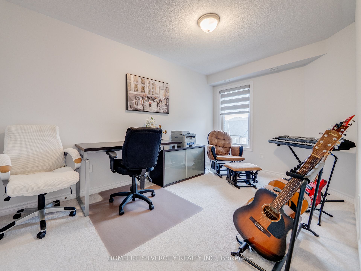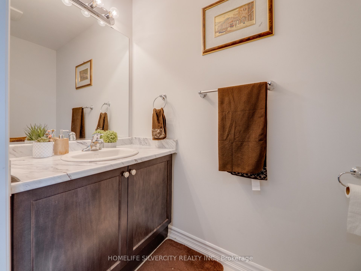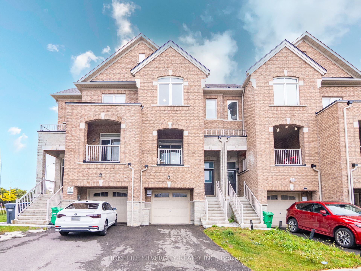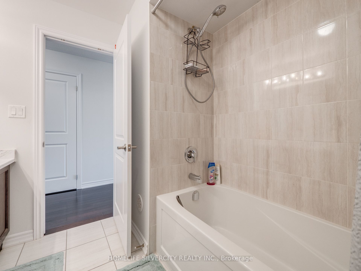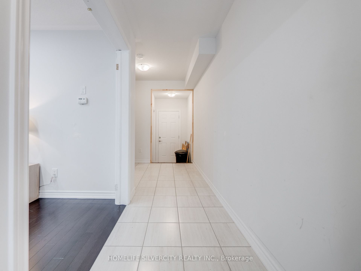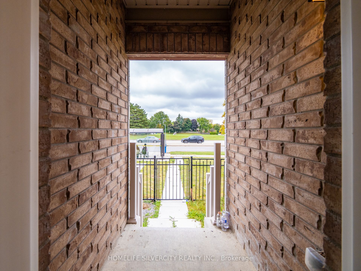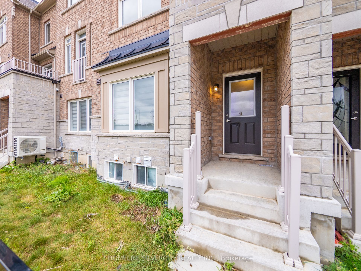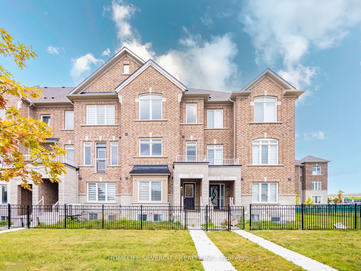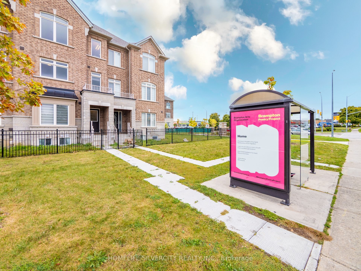$900,000
Available - For Sale
Listing ID: W9768331
27 Gemma Pl , Brampton, L6Z 1X9, Ontario
| Executive townhome near plaza, library, community centre. Minutes to hwy 410, very close. Well appointed interiors with Granite Counter top in Kitchen With Extended Breakfast Bar. Closed Balcony, Living With A Large Window. Master Bedroom With W/I Closet, 4 Pc Ensuite, another 4 pc washroom on 3rd floor,3 Pc Washroom in basement, laundry on 3rd floor, rough in central vac, 200 Amp electrical panel. Finished basement with extra kitchen and a bedroom. |
| Extras: 200 Amp electrical panel. Finished basement with extra Kitchen & a Bedroom. |
| Price | $900,000 |
| Taxes: | $5423.57 |
| DOM | 0 |
| Occupancy by: | Owner |
| Address: | 27 Gemma Pl , Brampton, L6Z 1X9, Ontario |
| Lot Size: | 19.20 x 76.36 (Feet) |
| Directions/Cross Streets: | Kennedy & Sandalwood |
| Rooms: | 8 |
| Rooms +: | 2 |
| Bedrooms: | 3 |
| Bedrooms +: | 1 |
| Kitchens: | 1 |
| Kitchens +: | 1 |
| Family Room: | N |
| Basement: | Fin W/O |
| Approximatly Age: | 0-5 |
| Property Type: | Att/Row/Twnhouse |
| Style: | 3-Storey |
| Exterior: | Brick |
| Garage Type: | Built-In |
| (Parking/)Drive: | Private |
| Drive Parking Spaces: | 1 |
| Pool: | None |
| Approximatly Age: | 0-5 |
| Property Features: | Library, Park, Public Transit, School |
| Fireplace/Stove: | N |
| Heat Source: | Gas |
| Heat Type: | Forced Air |
| Central Air Conditioning: | Central Air |
| Sewers: | Sewers |
| Water: | Municipal |
$
%
Years
This calculator is for demonstration purposes only. Always consult a professional
financial advisor before making personal financial decisions.
| Although the information displayed is believed to be accurate, no warranties or representations are made of any kind. |
| HOMELIFE SILVERCITY REALTY INC. |
|
|

Wally Islam
Real Estate Broker
Dir:
416-949-2626
Bus:
416-293-8500
Fax:
905-913-8585
| Book Showing | Email a Friend |
Jump To:
At a Glance:
| Type: | Freehold - Att/Row/Twnhouse |
| Area: | Peel |
| Municipality: | Brampton |
| Neighbourhood: | Heart Lake West |
| Style: | 3-Storey |
| Lot Size: | 19.20 x 76.36(Feet) |
| Approximate Age: | 0-5 |
| Tax: | $5,423.57 |
| Beds: | 3+1 |
| Baths: | 4 |
| Fireplace: | N |
| Pool: | None |
Locatin Map:
Payment Calculator:
