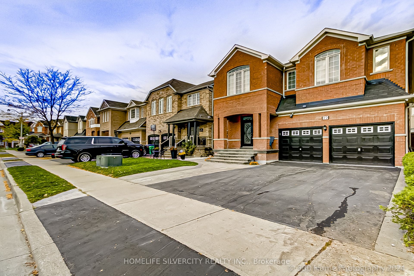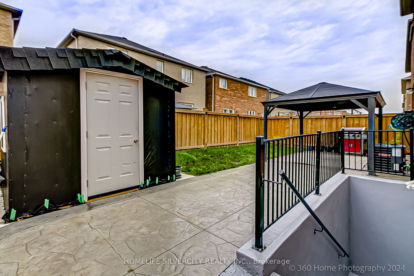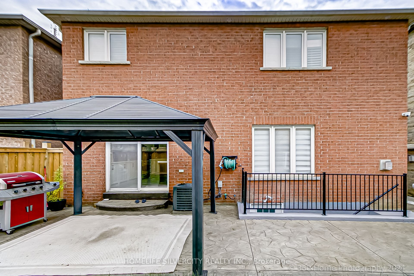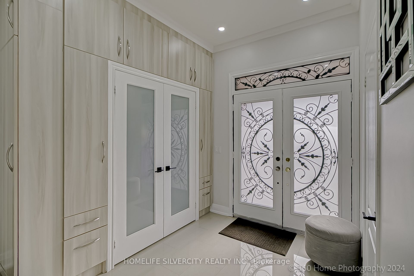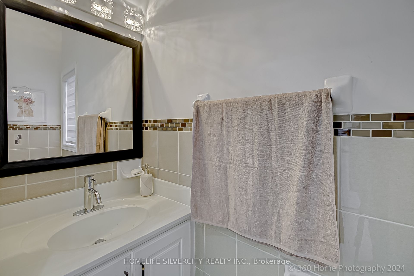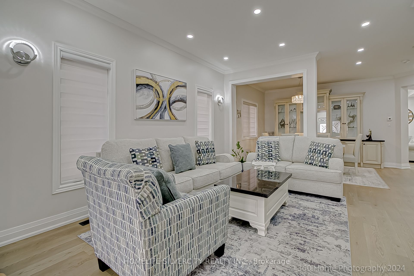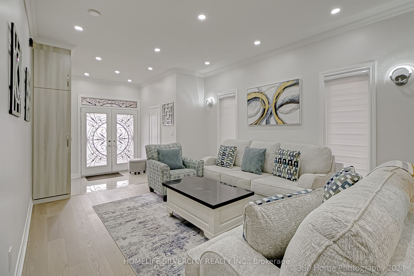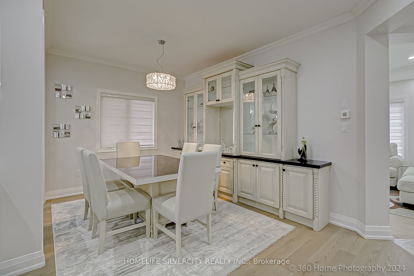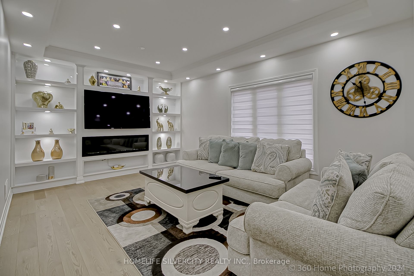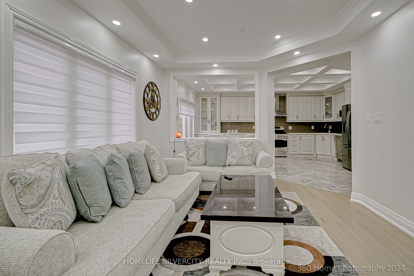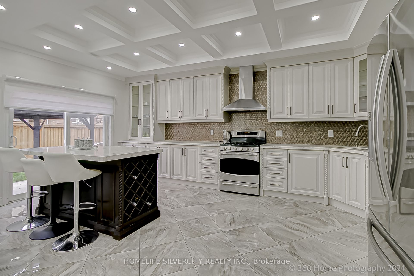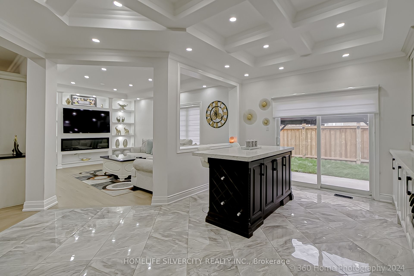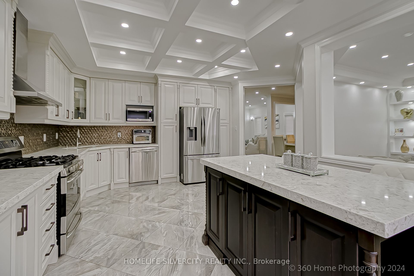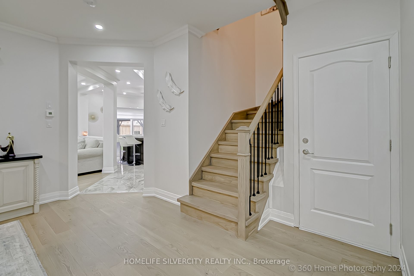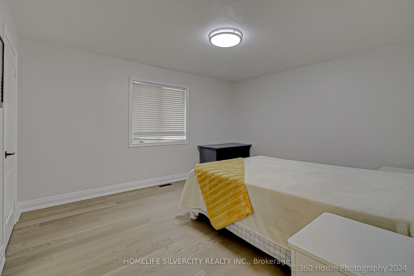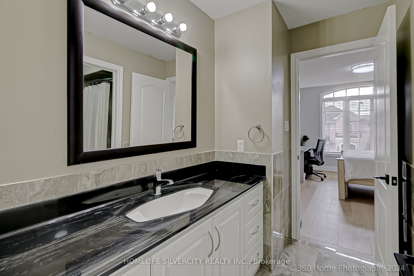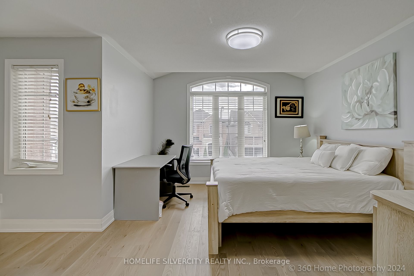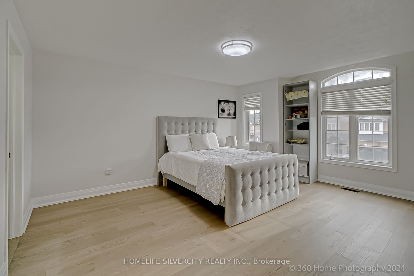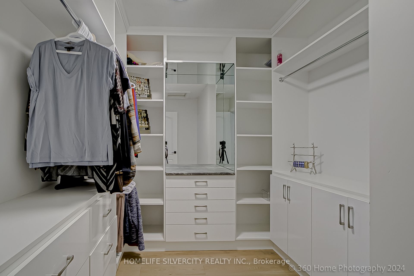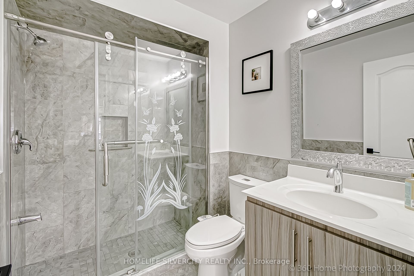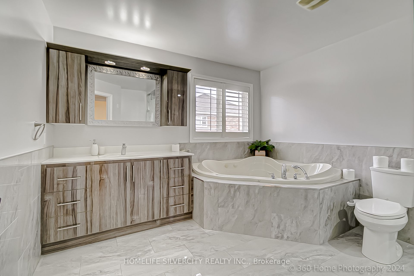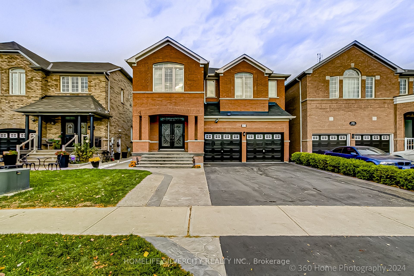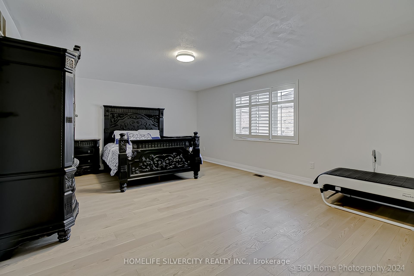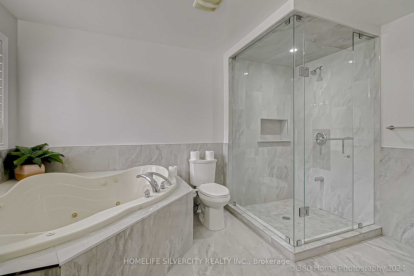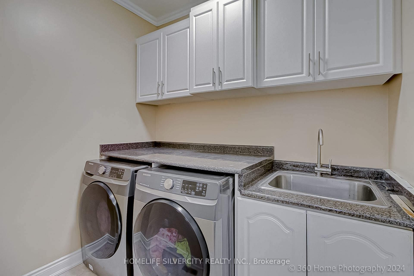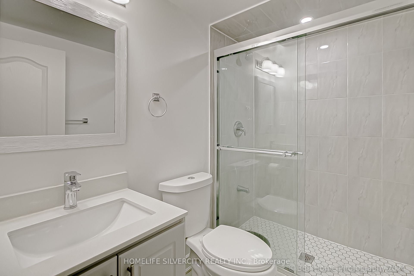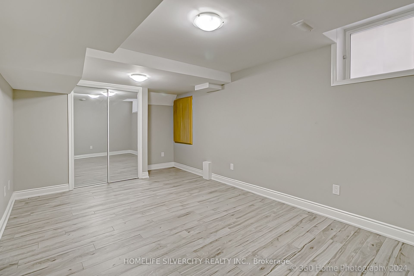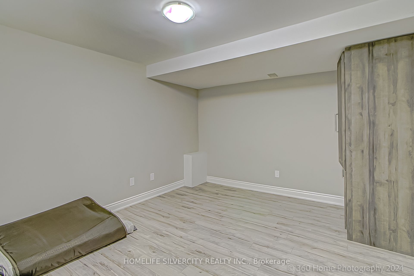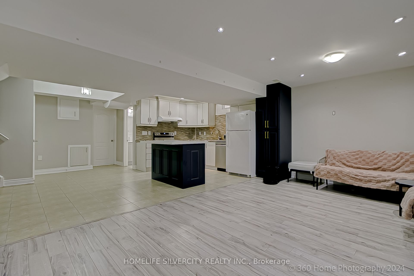$1,450,000
Available - For Sale
Listing ID: W9513958
22 Dolly Varden Dr , Brampton, L6R 3K3, Ontario
| Impressive Detached Home in the highly Sought-After Sandringham -Wellington Area of Brampton. This beautifully updated property features a host of valuable renovations: quality-engineered hardwood floors and staircase, gourmet kitchen with central island & quartz countertops, fence, garden shed, driveway & Air Condition. Upgraded bathrooms with modern vanities and elegant marble tops. Recessed potlights to enhance the main level, while the kitchen is accented with a stylish coffered ceiling and main-floor zebra blinds provide an ambience of luxury and sophistication. The expansive primary bedroom offers a large walk-in closet with custom organizers, while quality-engineered hardwood floors extend throughout the entire home. Legal basement with separate entrance, featuring a spacious bedroom, a large den and an extensive living area, perfect for generating significant monthly income. Conveniently located near top-rated schools, parks, and amenities. |
| Mortgage: Treat as clear |
| Extras: 2 hour notice for all showings, security cameras and outdoor pot lights. |
| Price | $1,450,000 |
| Taxes: | $7999.30 |
| DOM | 1 |
| Occupancy by: | Owner |
| Address: | 22 Dolly Varden Dr , Brampton, L6R 3K3, Ontario |
| Lot Size: | 38.01 x 88.70 (Feet) |
| Acreage: | < .50 |
| Directions/Cross Streets: | Torbram/ Father Tobin |
| Rooms: | 7 |
| Rooms +: | 4 |
| Bedrooms: | 4 |
| Bedrooms +: | 2 |
| Kitchens: | 1 |
| Kitchens +: | 1 |
| Family Room: | Y |
| Basement: | Apartment, Finished |
| Approximatly Age: | 16-30 |
| Property Type: | Detached |
| Style: | 2-Storey |
| Exterior: | Brick |
| Garage Type: | Attached |
| (Parking/)Drive: | Private |
| Drive Parking Spaces: | 4 |
| Pool: | None |
| Approximatly Age: | 16-30 |
| Approximatly Square Footage: | 2500-3000 |
| Property Features: | Fenced Yard, Hospital, Library, Park, Place Of Worship, Public Transit |
| Fireplace/Stove: | N |
| Heat Source: | Gas |
| Heat Type: | Forced Air |
| Central Air Conditioning: | Central Air |
| Sewers: | Sewers |
| Water: | Municipal |
$
%
Years
This calculator is for demonstration purposes only. Always consult a professional
financial advisor before making personal financial decisions.
| Although the information displayed is believed to be accurate, no warranties or representations are made of any kind. |
| HOMELIFE SILVERCITY REALTY INC. |
|
|

Wally Islam
Real Estate Broker
Dir:
416-949-2626
Bus:
416-293-8500
Fax:
905-913-8585
| Virtual Tour | Book Showing | Email a Friend |
Jump To:
At a Glance:
| Type: | Freehold - Detached |
| Area: | Peel |
| Municipality: | Brampton |
| Neighbourhood: | Sandringham-Wellington North |
| Style: | 2-Storey |
| Lot Size: | 38.01 x 88.70(Feet) |
| Approximate Age: | 16-30 |
| Tax: | $7,999.3 |
| Beds: | 4+2 |
| Baths: | 5 |
| Fireplace: | N |
| Pool: | None |
Locatin Map:
Payment Calculator:
