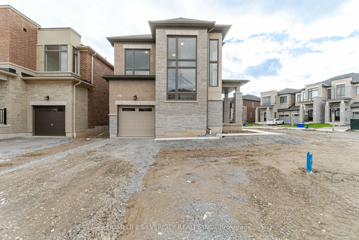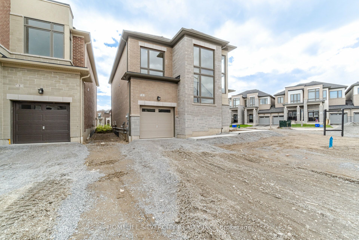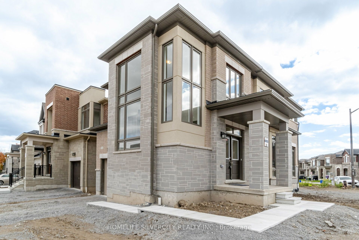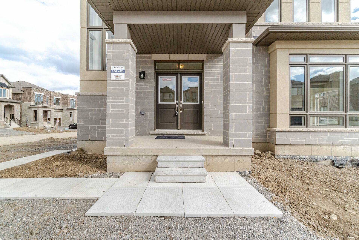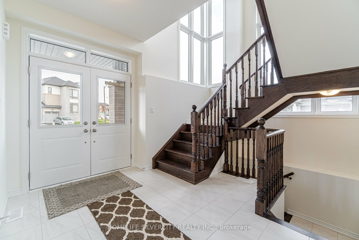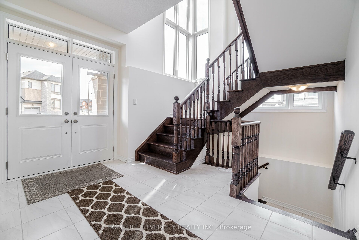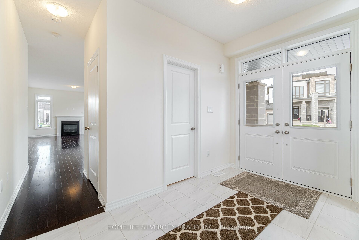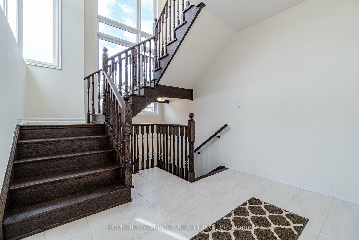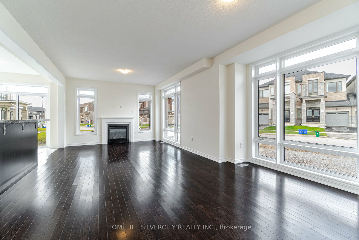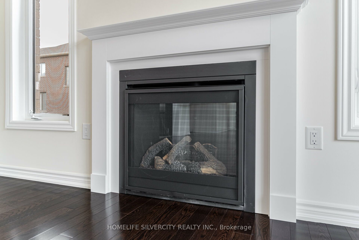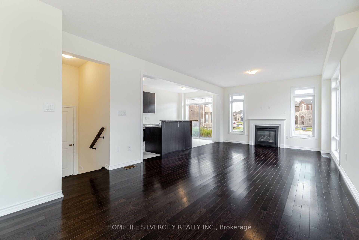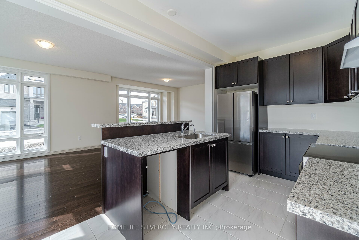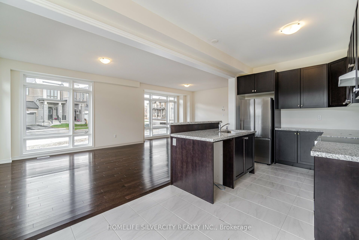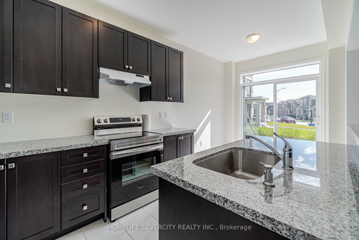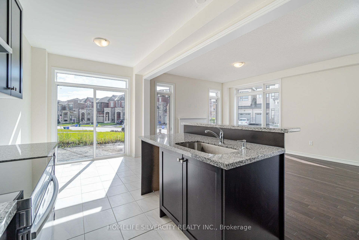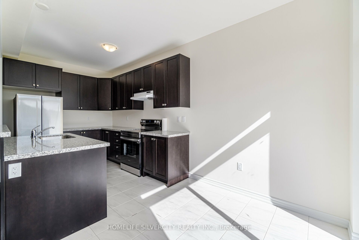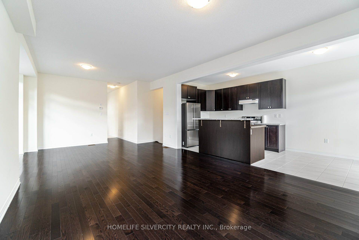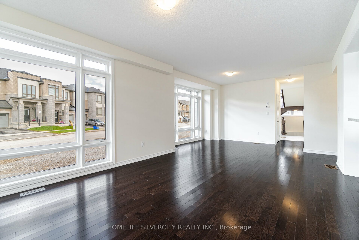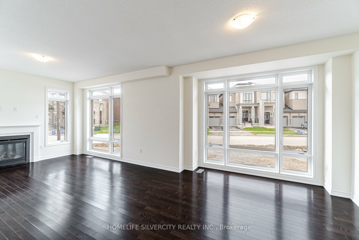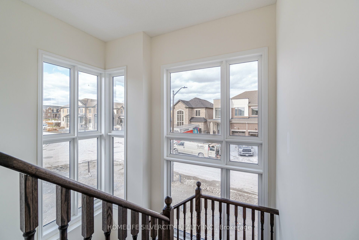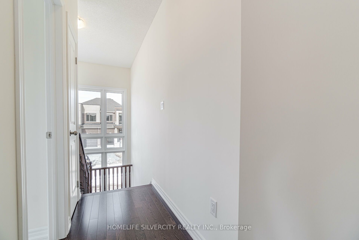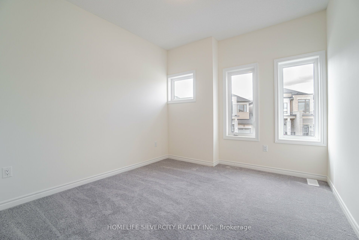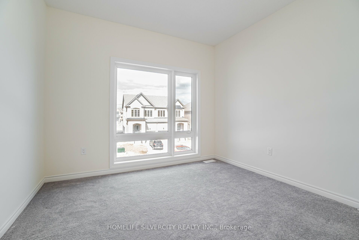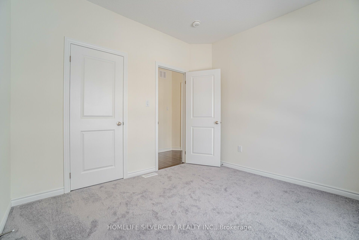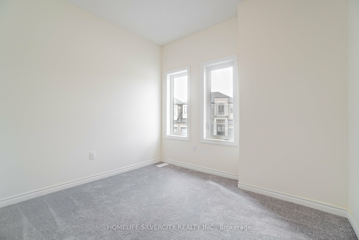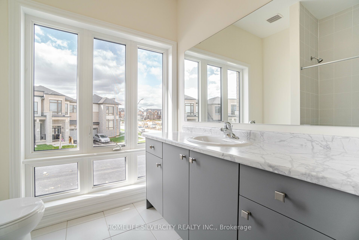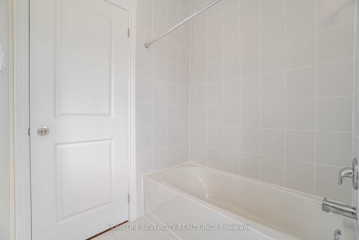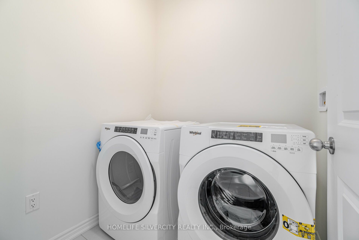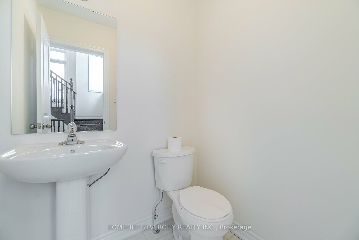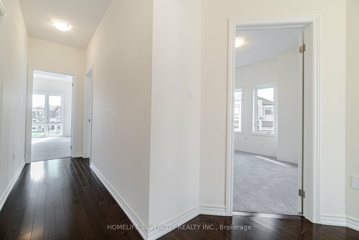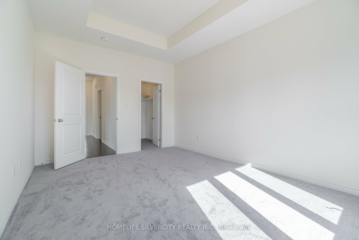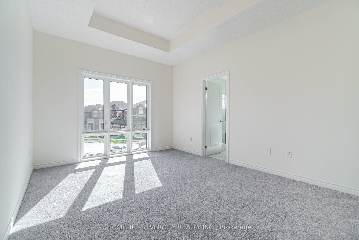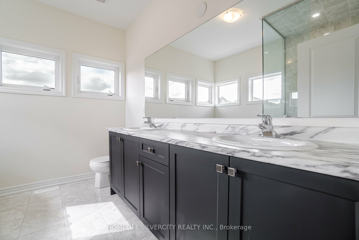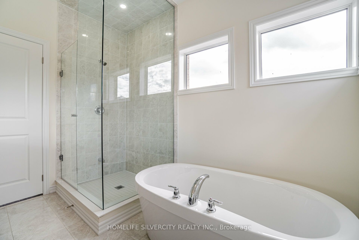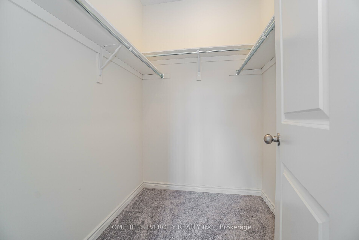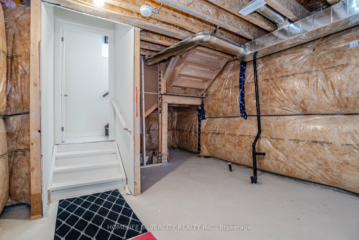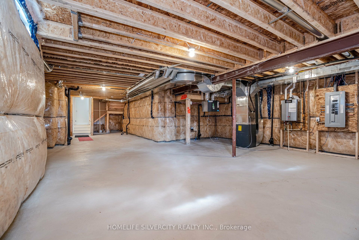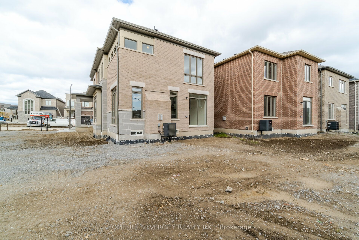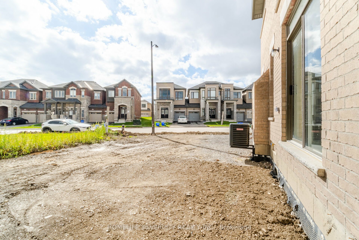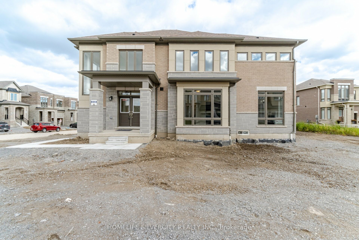$1,249,000
Available - For Sale
Listing ID: E9513055
1 Armilia Pl , Whitby, L1P 0N9, Ontario
| Spacious Detached home in a prime Whitby location 2050 sqft. 4 Bedrooms and 3 bathrooms. Sun Filled open concept Main floor plan with Extensive hardwood doors, large windows 9 ft. Ceilings Main & 2 nd floor, Quartz counters in the kitchen. 24 Hour notice is required for all the appointments. |
| Extras: Located in a fabulous Up-In-Coming North Whitby Community. Steps to Demand Schools, Big Box Stores, Parks, Rec Centre, Transits & Easy Hwy 407/ 412 (Now Free) Access! |
| Price | $1,249,000 |
| Taxes: | $2816.17 |
| DOM | 4 |
| Occupancy by: | Tenant |
| Address: | 1 Armilia Pl , Whitby, L1P 0N9, Ontario |
| Lot Size: | 61.00 x 101.00 (Feet) |
| Acreage: | < .50 |
| Directions/Cross Streets: | Taunton & Coronation |
| Rooms: | 9 |
| Bedrooms: | 4 |
| Bedrooms +: | |
| Kitchens: | 1 |
| Family Room: | N |
| Basement: | Unfinished |
| Approximatly Age: | New |
| Property Type: | Detached |
| Style: | 2-Storey |
| Exterior: | Brick |
| Garage Type: | Attached |
| (Parking/)Drive: | Private |
| Drive Parking Spaces: | 2 |
| Pool: | None |
| Approximatly Age: | New |
| Approximatly Square Footage: | 2000-2500 |
| Fireplace/Stove: | N |
| Heat Source: | Gas |
| Heat Type: | Forced Air |
| Central Air Conditioning: | Central Air |
| Laundry Level: | Upper |
| Elevator Lift: | N |
| Sewers: | Sewers |
| Water: | Municipal |
$
%
Years
This calculator is for demonstration purposes only. Always consult a professional
financial advisor before making personal financial decisions.
| Although the information displayed is believed to be accurate, no warranties or representations are made of any kind. |
| HOMELIFE SILVERCITY REALTY INC. |
|
|

Wally Islam
Real Estate Broker
Dir:
416-949-2626
Bus:
416-293-8500
Fax:
905-913-8585
| Virtual Tour | Book Showing | Email a Friend |
Jump To:
At a Glance:
| Type: | Freehold - Detached |
| Area: | Durham |
| Municipality: | Whitby |
| Neighbourhood: | Taunton North |
| Style: | 2-Storey |
| Lot Size: | 61.00 x 101.00(Feet) |
| Approximate Age: | New |
| Tax: | $2,816.17 |
| Beds: | 4 |
| Baths: | 3 |
| Fireplace: | N |
| Pool: | None |
Locatin Map:
Payment Calculator:
