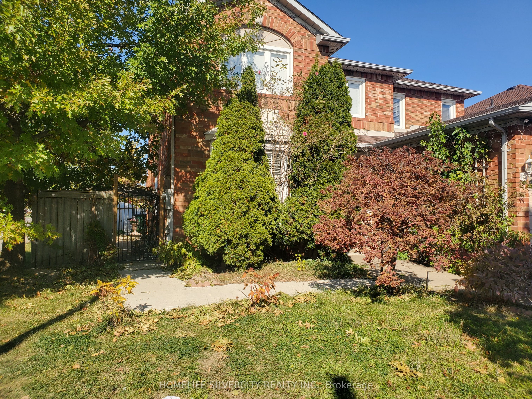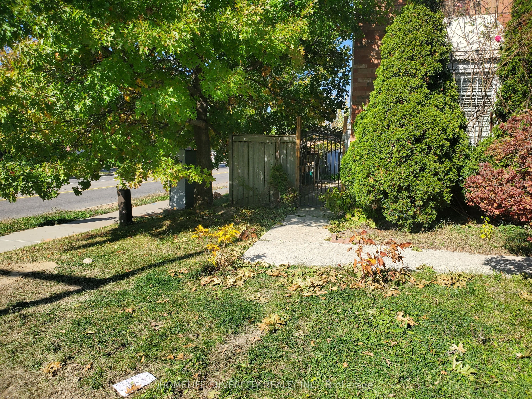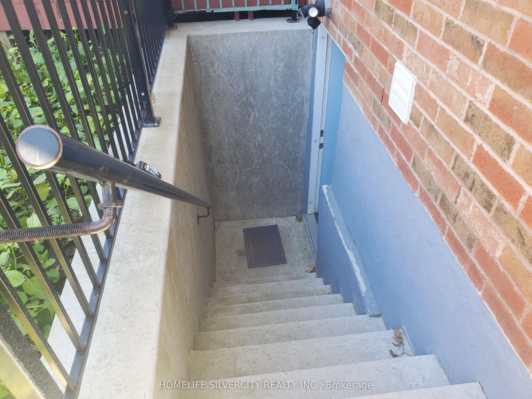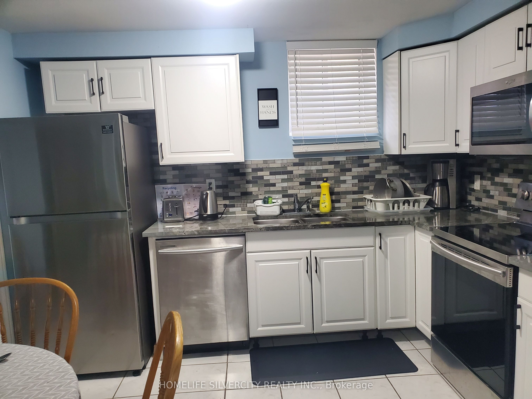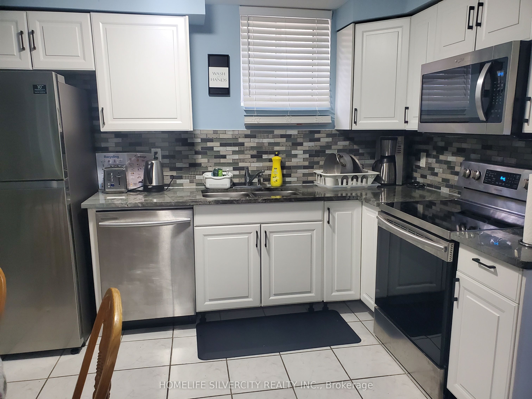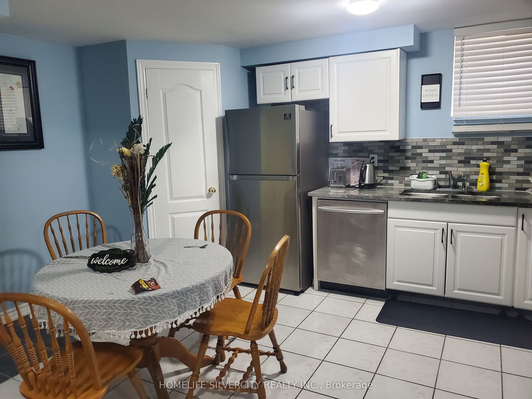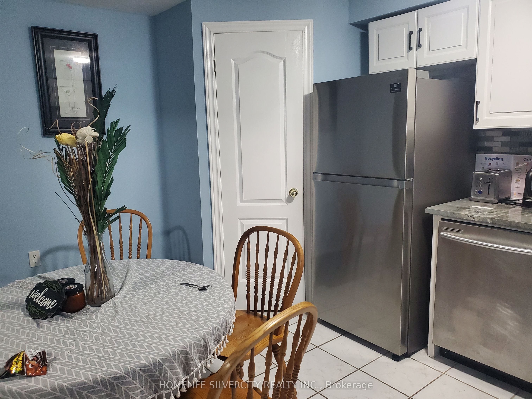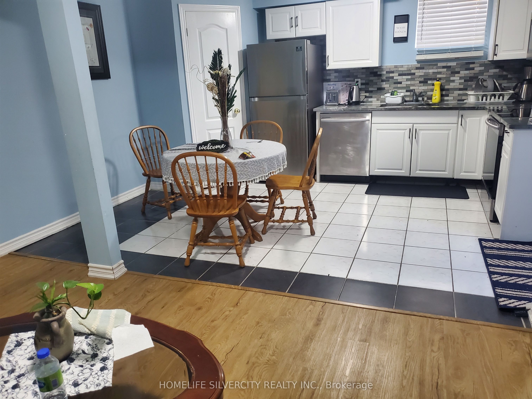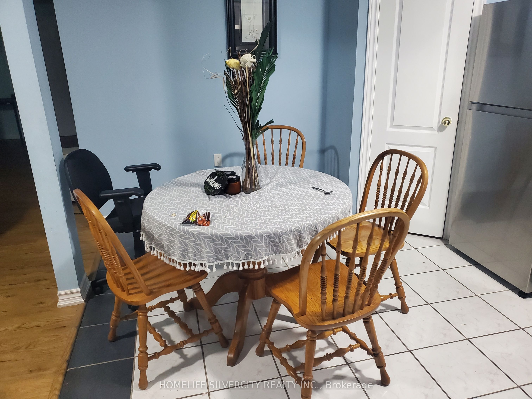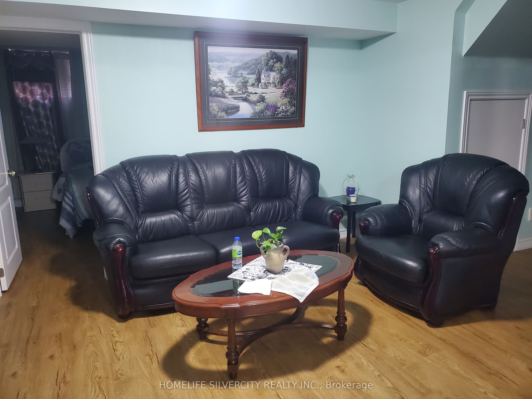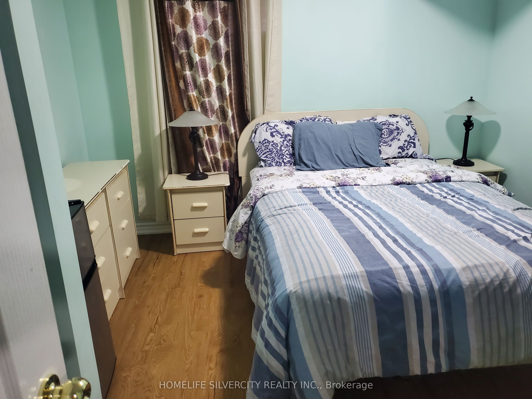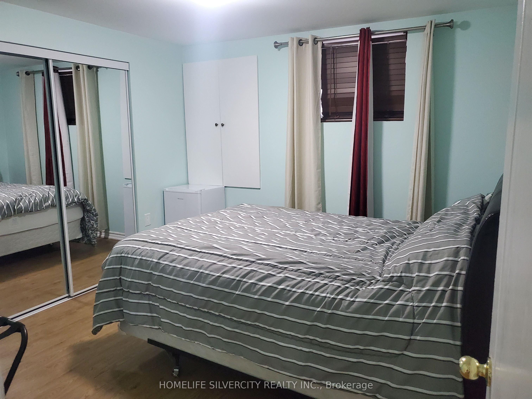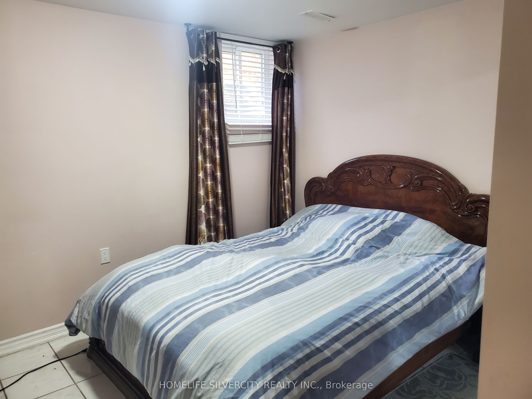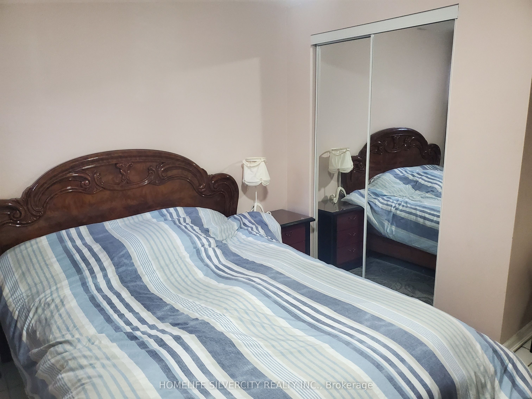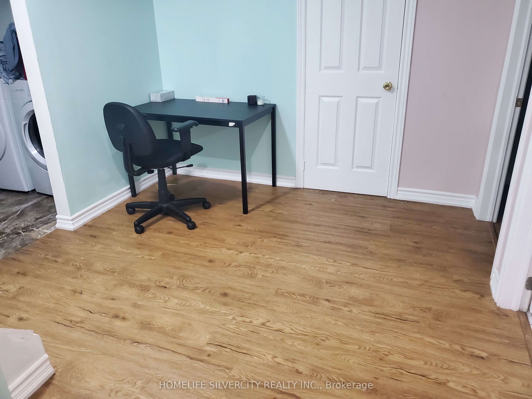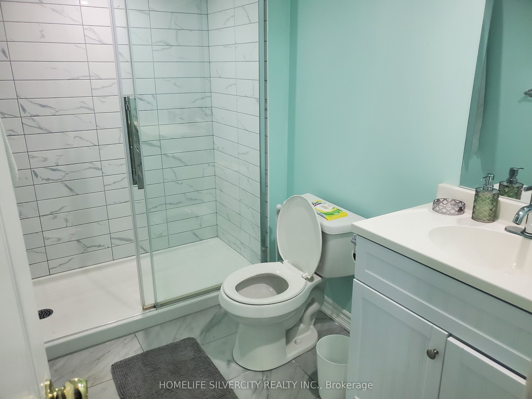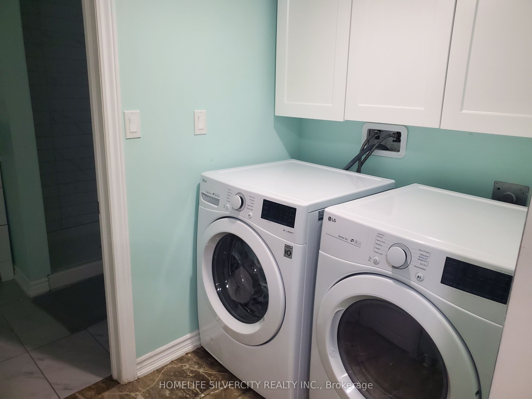$2,950
Available - For Rent
Listing ID: W9512611
700 Peter Robertson Blvd , Unit 2#Bsm, Brampton, L6R 1L7, Ontario
| Discover your ideal rental home in the prime location of Brampton, with a fully furnished option available for a small extra cost, allowing you to move right in and make yourself at home effortlessly! This renovated 3-bedroom legal basement unit is nestled in a mature, family-friendly neighborhood, blending modern comforts with timeless style. Step into an open, spacious living and dining area that flows into a large, updated kitchen with a cozy breakfast nook. The home features three beautifully updated bedrooms, two sleek bathrooms, and the convenience of a separate laundry room. Outside, a fully fenced backyard provides a private retreat, and there's a dedicated driveway parking spot for your use. Located within walking distance to shopping plazas, Brampton Civic Hospital, public transit, top-rated schools, and local dining, this home offers both convenience and comfort in one. Make it yours with ease! |
| Extras: The Tenant is responsible for paying 35% of the total cost of all utilities associated with the rental unit, which includes but is not limited to electricity, water, gas, and any other applicable charges. |
| Price | $2,950 |
| DOM | 3 |
| Payment Frequency: | Monthly |
| Payment Method: | Cheque |
| Rental Application Required: | Y |
| Deposit Required: | Y |
| Credit Check: | N |
| Employment Letter | Y |
| Lease Agreement | Y |
| References Required: | Y |
| Occupancy by: | Vacant |
| Address: | 700 Peter Robertson Blvd , Unit 2#Bsm, Brampton, L6R 1L7, Ontario |
| Apt/Unit: | 2#Bsm |
| Directions/Cross Streets: | Fernforest Dr / Peter Robertsob Vlvd |
| Rooms: | 6 |
| Bedrooms: | 3 |
| Bedrooms +: | |
| Kitchens: | 1 |
| Family Room: | N |
| Basement: | Apartment |
| Furnished: | N |
| Property Type: | Detached |
| Style: | 2-Storey |
| Exterior: | Brick |
| Garage Type: | Built-In |
| (Parking/)Drive: | Mutual |
| Drive Parking Spaces: | 2 |
| Pool: | None |
| Private Entrance: | Y |
| Laundry Access: | Ensuite |
| Property Features: | Fenced Yard, Hospital, Public Transit, Rec Centre, School, School Bus Route |
| CAC Included: | Y |
| Common Elements Included: | Y |
| Parking Included: | Y |
| Fireplace/Stove: | N |
| Heat Source: | Gas |
| Heat Type: | Forced Air |
| Central Air Conditioning: | Central Air |
| Ensuite Laundry: | Y |
| Sewers: | Sewers |
| Water: | Municipal |
| Utilities-Hydro: | Y |
| Utilities-Sewers: | Y |
| Utilities-Gas: | Y |
| Utilities-Municipal Water: | Y |
| Utilities-Telephone: | A |
| Although the information displayed is believed to be accurate, no warranties or representations are made of any kind. |
| HOMELIFE SILVERCITY REALTY INC. |
|
|

Wally Islam
Real Estate Broker
Dir:
416-949-2626
Bus:
416-293-8500
Fax:
905-913-8585
| Book Showing | Email a Friend |
Jump To:
At a Glance:
| Type: | Freehold - Detached |
| Area: | Peel |
| Municipality: | Brampton |
| Neighbourhood: | Sandringham-Wellington |
| Style: | 2-Storey |
| Beds: | 3 |
| Baths: | 2 |
| Fireplace: | N |
| Pool: | None |
Locatin Map:
