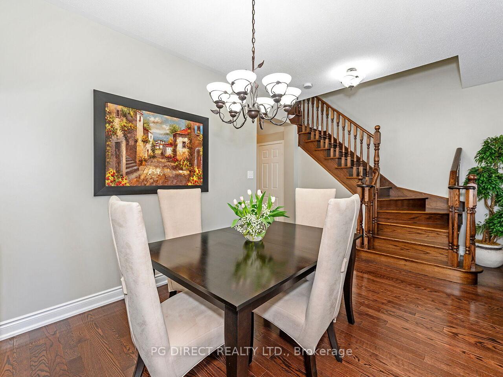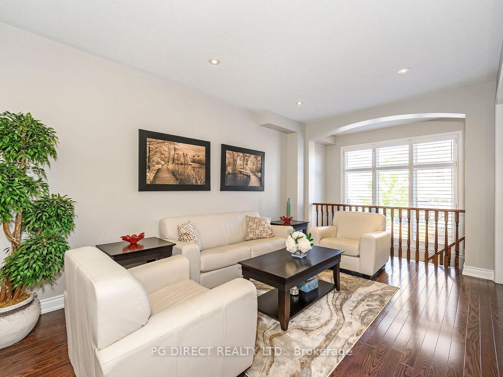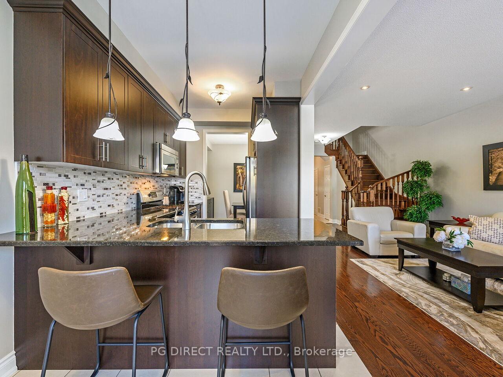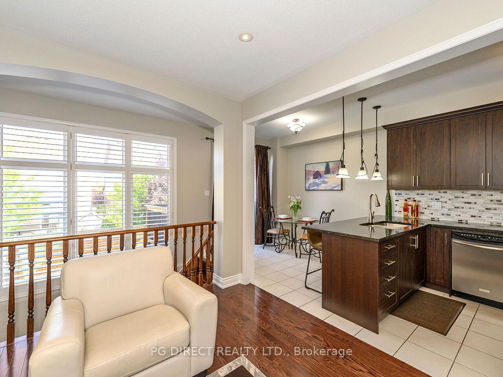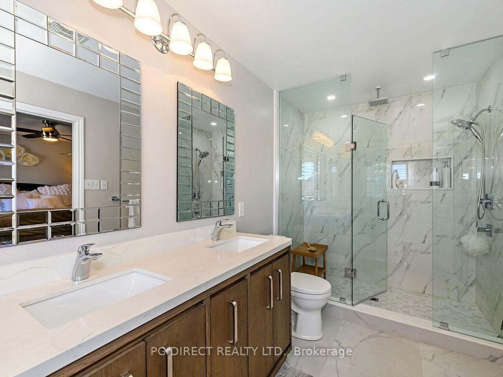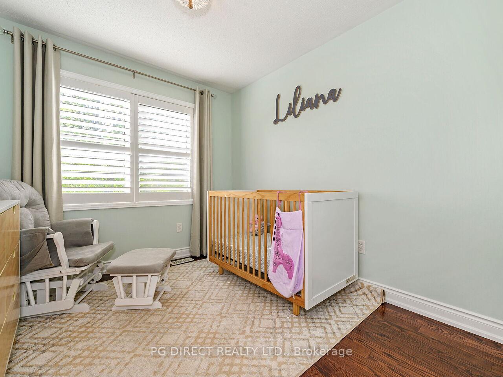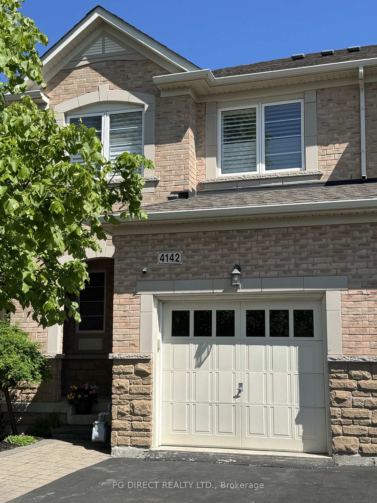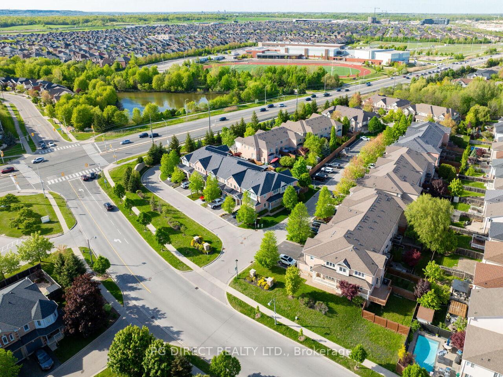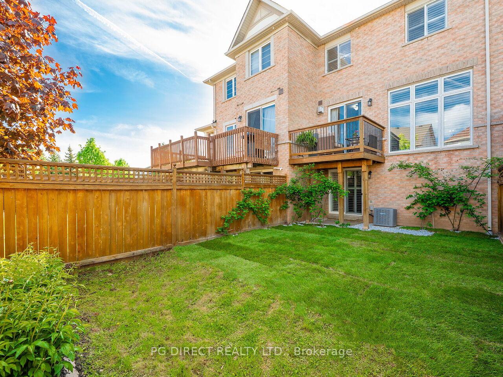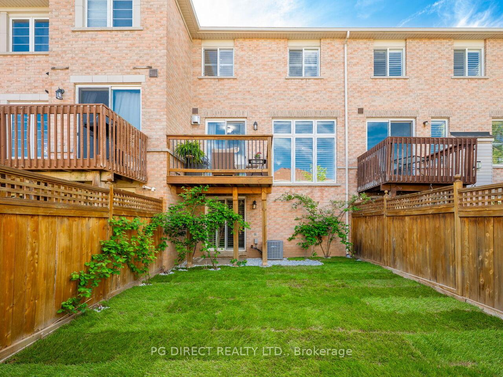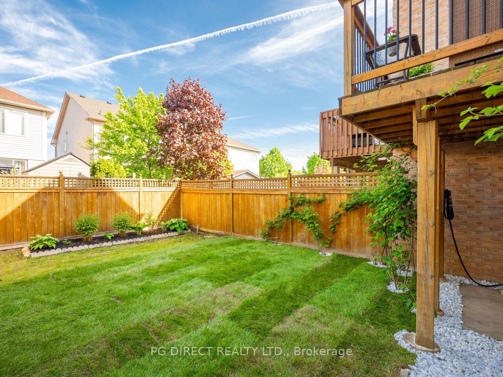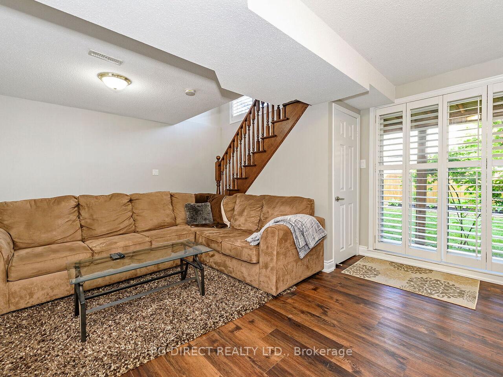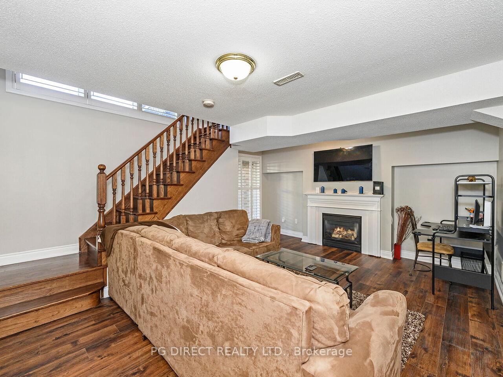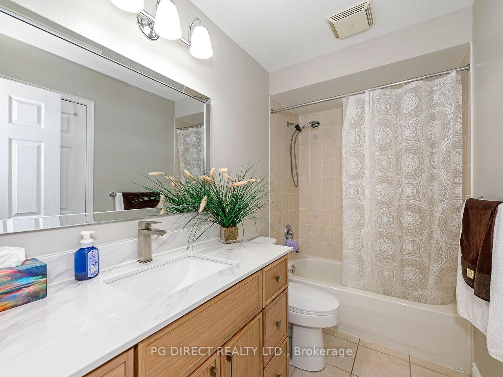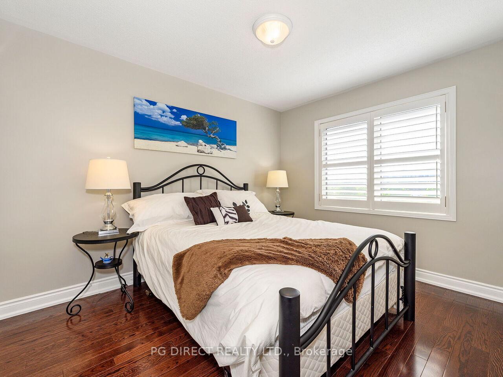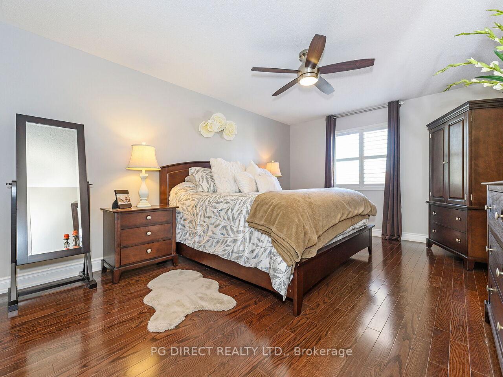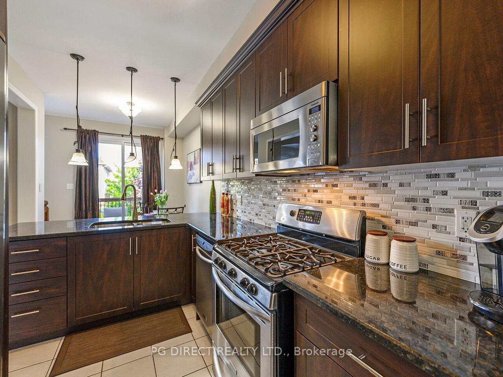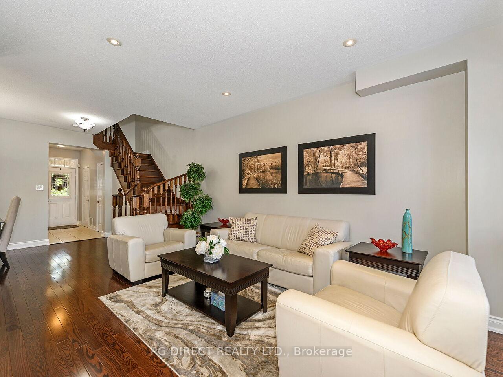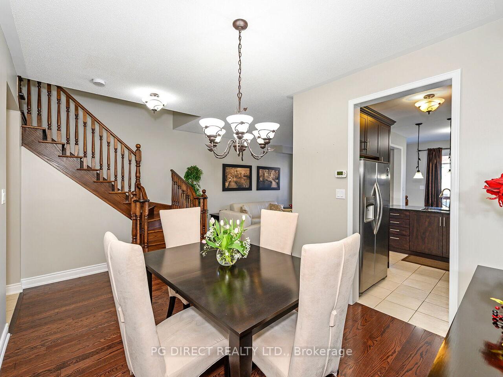$1,149,000
Available - For Sale
Listing ID: W12170490
4142 Judson Comm , Burlington, L7M 0G4, Halton
| Visit REALTOR website for additional information. Beautifully maintained and move-in ready, this spacious freehold offers over $100k in upgrades, including hardwood flooring, updated appliances, spa-like ensuite, and a builder-finished walkout basement. Enjoy bright, open living spaces, generously sized bedrooms with walk-in closets, and a private backyard. Perfectly located near shopping, dining, and highways ideal for families or commuters looking for comfort, convenience, and style. |
| Price | $1,149,000 |
| Taxes: | $5411.75 |
| Assessment Year: | 2025 |
| Occupancy: | Owner |
| Address: | 4142 Judson Comm , Burlington, L7M 0G4, Halton |
| Acreage: | < .50 |
| Directions/Cross Streets: | Dundas and Walkers |
| Rooms: | 10 |
| Rooms +: | 0 |
| Bedrooms: | 3 |
| Bedrooms +: | 0 |
| Family Room: | T |
| Basement: | Finished wit, Half |
| Level/Floor | Room | Length(ft) | Width(ft) | Descriptions | |
| Room 1 | Main | Great Roo | 10.66 | 16.5 | |
| Room 2 | Main | Kitchen | 8.17 | 10.07 | |
| Room 3 | Main | Breakfast | 7.68 | 8.5 | |
| Room 4 | Main | Dining Ro | 15.48 | 10 | |
| Room 5 | Second | Primary B | 12 | 16.01 | |
| Room 6 | Second | Bedroom 2 | 9.32 | 11.51 | |
| Room 7 | Second | Bedroom 3 | 9.15 | 10 | |
| Room 8 | Second | Laundry | 6.72 | 5.67 | |
| Room 9 | Basement | Family Ro | 18.66 | 14.99 | |
| Room 10 | Basement | Utility R | 18.89 | 26.57 |
| Washroom Type | No. of Pieces | Level |
| Washroom Type 1 | 2 | Main |
| Washroom Type 2 | 3 | Second |
| Washroom Type 3 | 4 | Second |
| Washroom Type 4 | 0 | |
| Washroom Type 5 | 0 | |
| Washroom Type 6 | 2 | Main |
| Washroom Type 7 | 3 | Second |
| Washroom Type 8 | 4 | Second |
| Washroom Type 9 | 0 | |
| Washroom Type 10 | 0 |
| Total Area: | 0.00 |
| Approximatly Age: | 16-30 |
| Property Type: | Att/Row/Townhouse |
| Style: | 2-Storey |
| Exterior: | Brick |
| Garage Type: | Attached |
| (Parking/)Drive: | Private |
| Drive Parking Spaces: | 2 |
| Park #1 | |
| Parking Type: | Private |
| Park #2 | |
| Parking Type: | Private |
| Pool: | None |
| Approximatly Age: | 16-30 |
| Approximatly Square Footage: | 1500-2000 |
| Property Features: | Arts Centre, Fenced Yard |
| CAC Included: | N |
| Water Included: | N |
| Cabel TV Included: | N |
| Common Elements Included: | N |
| Heat Included: | N |
| Parking Included: | N |
| Condo Tax Included: | N |
| Building Insurance Included: | N |
| Fireplace/Stove: | Y |
| Heat Type: | Forced Air |
| Central Air Conditioning: | Central Air |
| Central Vac: | Y |
| Laundry Level: | Syste |
| Ensuite Laundry: | F |
| Elevator Lift: | False |
| Sewers: | Sewer |
| Utilities-Cable: | Y |
| Utilities-Hydro: | Y |
$
%
Years
This calculator is for demonstration purposes only. Always consult a professional
financial advisor before making personal financial decisions.
| Although the information displayed is believed to be accurate, no warranties or representations are made of any kind. |
| PG DIRECT REALTY LTD. |
|
|

Wally Islam
Real Estate Broker
Dir:
416-949-2626
Bus:
416-293-8500
Fax:
905-913-8585
| Book Showing | Email a Friend |
Jump To:
At a Glance:
| Type: | Freehold - Att/Row/Townhouse |
| Area: | Halton |
| Municipality: | Burlington |
| Neighbourhood: | Rose |
| Style: | 2-Storey |
| Approximate Age: | 16-30 |
| Tax: | $5,411.75 |
| Beds: | 3 |
| Baths: | 3 |
| Fireplace: | Y |
| Pool: | None |
Locatin Map:
Payment Calculator:
