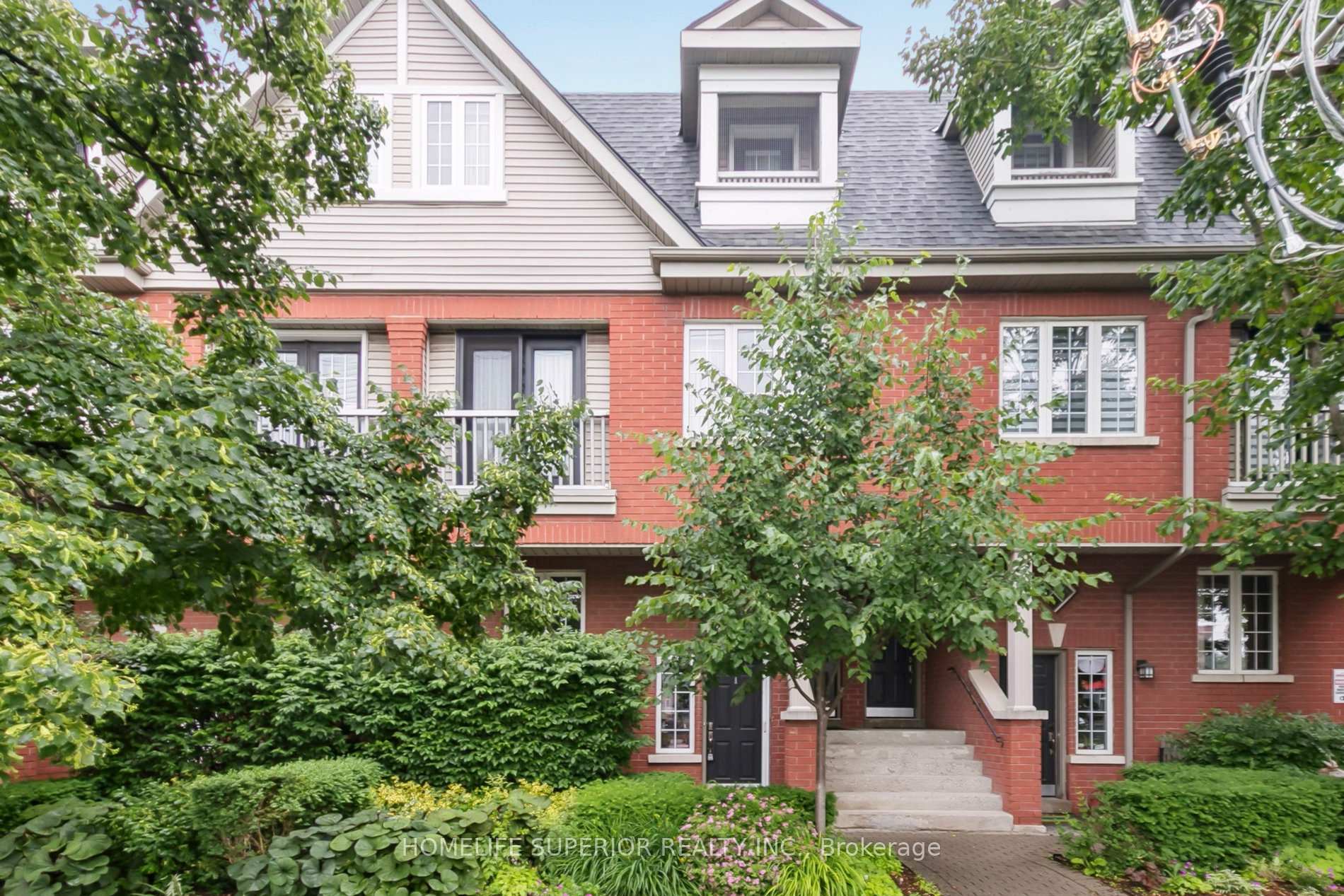$1,142,999
Available - For Sale
Listing ID: C12244227
122 Strachan Aven , Toronto, M6J 3W4, Toronto
| Stylish 3-Bedroom Home with Private Garage Access, and versatile lower level in Prime Location, bright and spacious 3-bedroom, 2-bath home located steps from Trinity Bellwoods Park, top-rated schools, TTC, cafes, restaurants and shops. Features include a generous open-concept kitchen with large walk-in pantry, custom glass and stainless-steel finishes, and abundant natural light throughout. The lower level offers a den or office space (ideal for a home gym, media room, or mudroom) with direct access from a private built-in garage (offering secure entry straight into the home ideal for busy city living). Enjoy a private rear terrace, stunning CN Tower views, and clever built-in storage throughout. Condo fees are notably lower by a meaningful margin than comparable units in the area. A rare opportunity combining smart design, daily convenience, and prime downtown living. Fresh paint and newly installed carpet for your new home, move in ready. |
| Price | $1,142,999 |
| Taxes: | $4699.45 |
| Occupancy: | Vacant |
| Address: | 122 Strachan Aven , Toronto, M6J 3W4, Toronto |
| Postal Code: | M6J 3W4 |
| Province/State: | Toronto |
| Directions/Cross Streets: | King St/Strachan |
| Level/Floor | Room | Length(ft) | Width(ft) | Descriptions | |
| Room 1 | Main | Living Ro | 20.5 | 12.63 | Hardwood Floor, Picture Window, Combined w/Dining |
| Room 2 | Main | Dining Ro | 20.5 | 12.63 | Open Concept, Combined w/Living |
| Room 3 | Main | Kitchen | 12.46 | 10.17 | Ceramic Floor, Pantry, Open Concept |
| Room 4 | Main | Primary B | 12.46 | 9.22 | Broadloom, Walk-In Closet(s) |
| Room 5 | Main | Bedroom 2 | 11.58 | 9.94 | W/O To Deck, Double Closet, Broadloom |
| Room 6 | Lower | Bedroom 3 | 12.4 | 8 | Large Window, East View |
| Room 7 | Lower | Den | 14.43 | 11.81 | W/O To Garage |
| Washroom Type | No. of Pieces | Level |
| Washroom Type 1 | 3 | Lower |
| Washroom Type 2 | 4 | Main |
| Washroom Type 3 | 0 | |
| Washroom Type 4 | 0 | |
| Washroom Type 5 | 0 | |
| Washroom Type 6 | 3 | Lower |
| Washroom Type 7 | 4 | Main |
| Washroom Type 8 | 0 | |
| Washroom Type 9 | 0 | |
| Washroom Type 10 | 0 | |
| Washroom Type 11 | 3 | Lower |
| Washroom Type 12 | 4 | Main |
| Washroom Type 13 | 0 | |
| Washroom Type 14 | 0 | |
| Washroom Type 15 | 0 |
| Total Area: | 0.00 |
| Sprinklers: | Carb |
| Washrooms: | 2 |
| Heat Type: | Forced Air |
| Central Air Conditioning: | Central Air |
$
%
Years
This calculator is for demonstration purposes only. Always consult a professional
financial advisor before making personal financial decisions.
| Although the information displayed is believed to be accurate, no warranties or representations are made of any kind. |
| HOMELIFE SUPERIOR REALTY INC. |
|
|

Wally Islam
Real Estate Broker
Dir:
416-949-2626
Bus:
416-293-8500
Fax:
905-913-8585
| Book Showing | Email a Friend |
Jump To:
At a Glance:
| Type: | Com - Condo Townhouse |
| Area: | Toronto |
| Municipality: | Toronto C01 |
| Neighbourhood: | Niagara |
| Style: | 2-Storey |
| Tax: | $4,699.45 |
| Maintenance Fee: | $674.34 |
| Beds: | 3 |
| Baths: | 2 |
| Fireplace: | N |
Locatin Map:
Payment Calculator:



















































