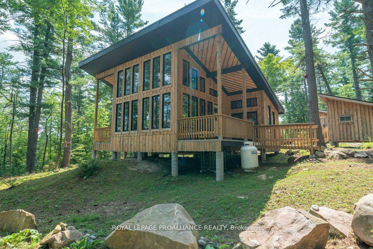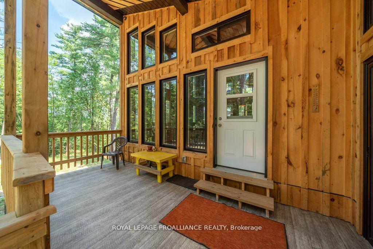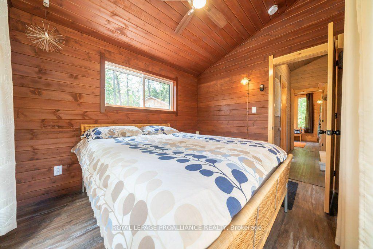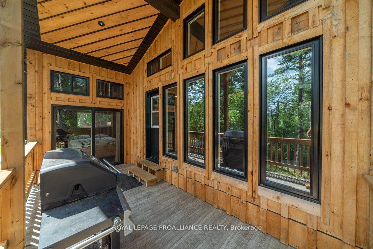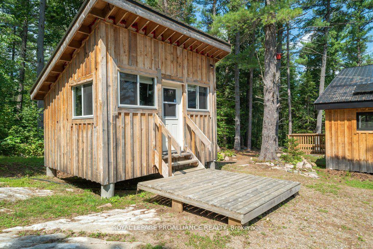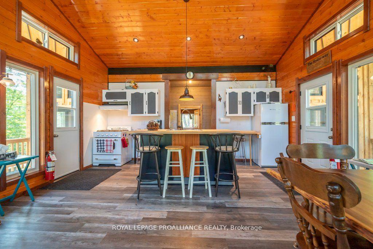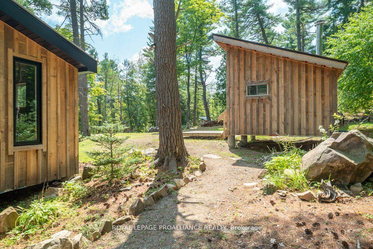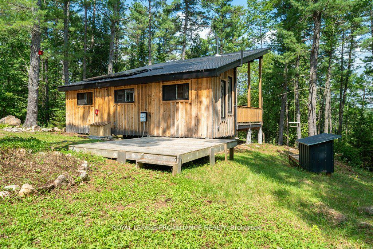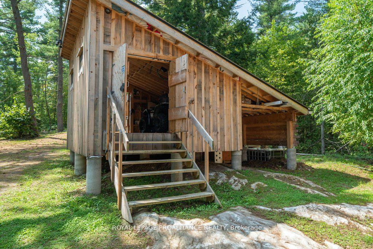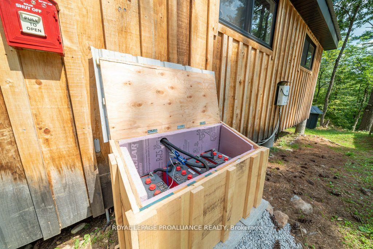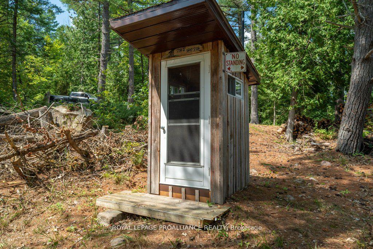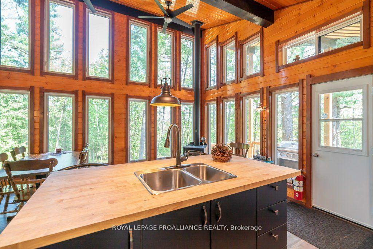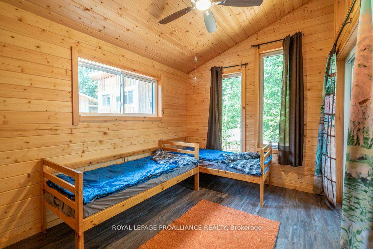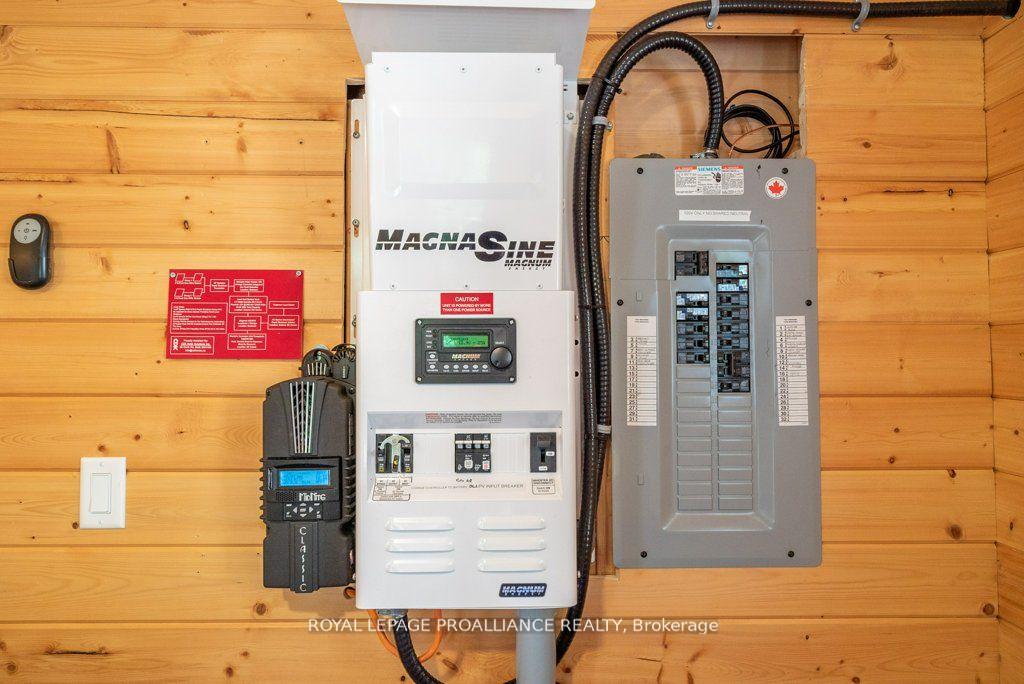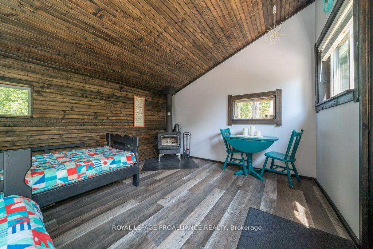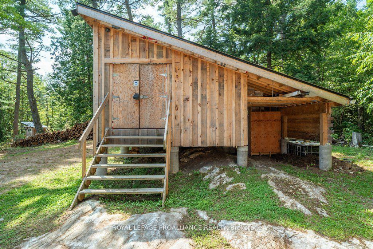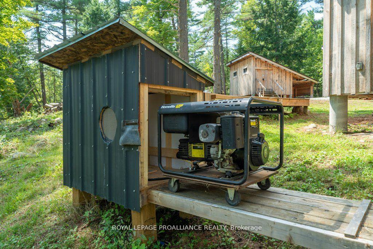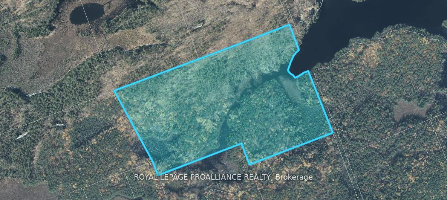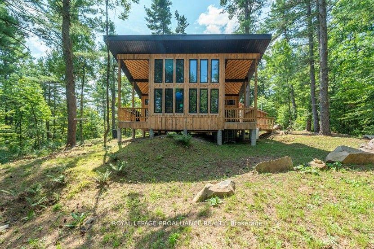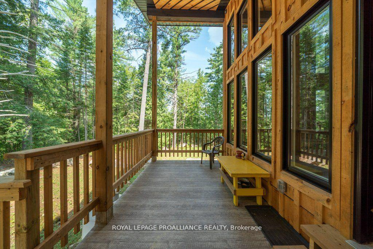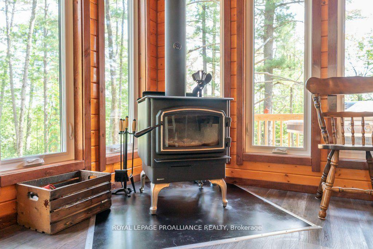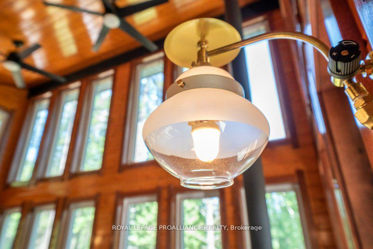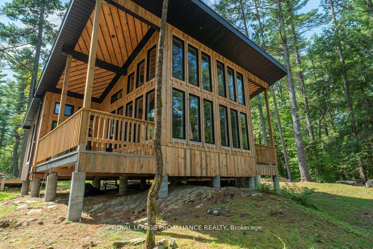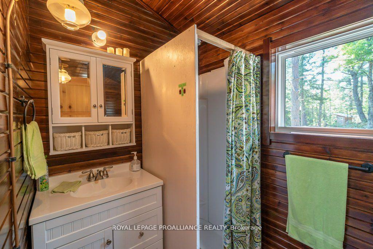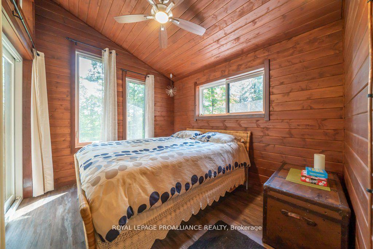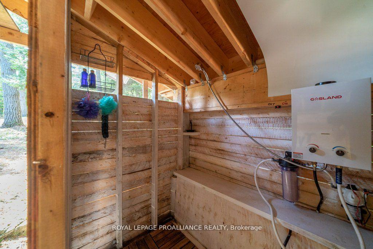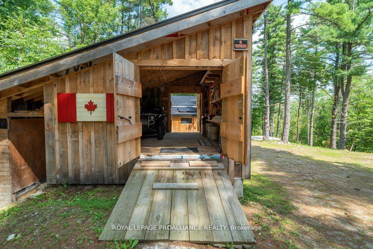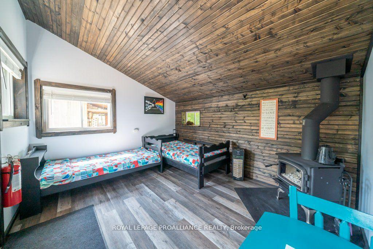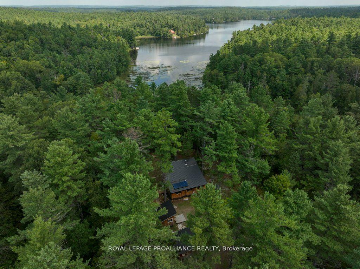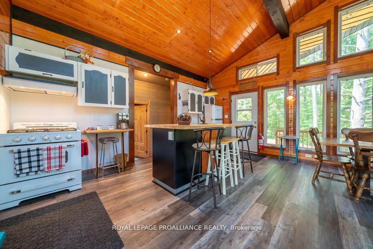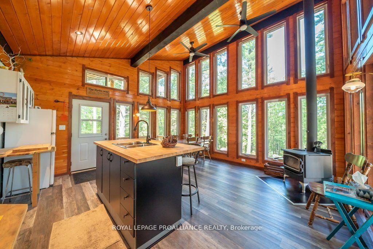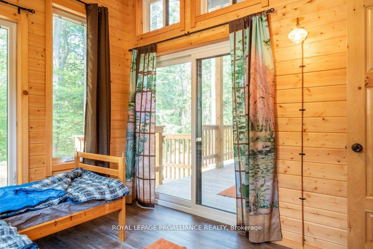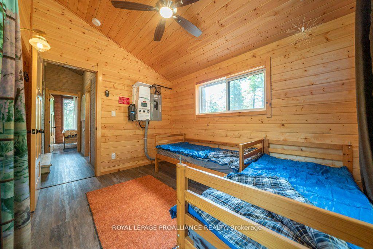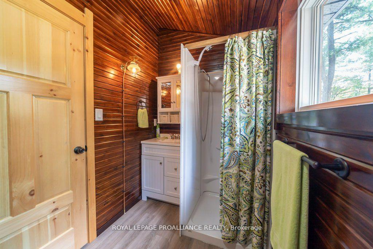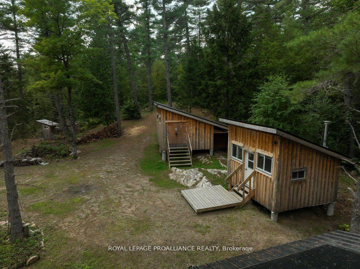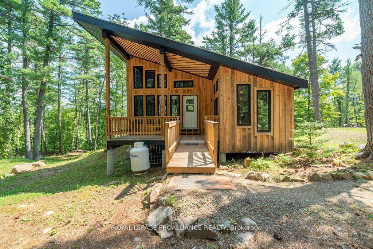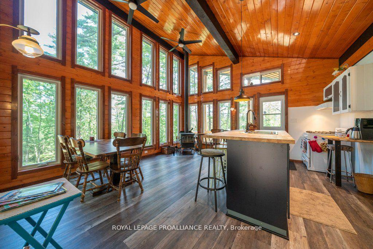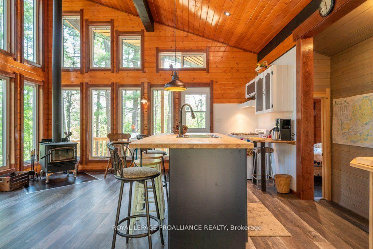$729,000
Available - For Sale
Listing ID: X12139185
1812 Norway-Lake Lane , North Frontenac, K0H 2M0, Frontenac
| A perfect escape awaits for those seeking a peaceful retreat with an inspired cabin featuring vaulted ceilings, stunning views that one might not expect for an off grid property. Welcome to Shawenegog Lake and almost 100 ac of stunning forest, Canadian Shield outcrops and a natural waterfront. Tucked away within lies this off grid retreat. Built in 2022 with superior build considerations, including foam insulated floors, covered decks, open concept design this cottage functions seamlessly via an updated solar system (Aug 2024) The on demand hot water system exists in the main bath as well as the outdoor shower area. Propane provides alternatives for lighting and appliances and peace of mind is provided with generator backup. Water is supplied via a filtered collection system. Guests will enjoy the peace of nearby open and airy Bunkie, that has its own woodstove. The utility shed is ample and provides plenty of room for ATVs and other equipment you will use to explore the 96 acres. With an abundance of nature around you will have a lifetime of experience exploring your personal domain. Alternatively in today's uncertain times some may consider the thoughts of self-sustainability. This escape offers an environmental go green thumbprint and does not sacrifice many amenities. Wrapped around a marshy bay with clearings to the open waters of Lake Shawenegog this property has alternative access points. Close to many amenities, cultural activities and recreational adventures with reasonable driving distances to larger urban centers. Only 3 hours from the GTA and 2 hours away from Ottawa, 1.5 hrs to Kingston. Welcome to the Land O Lakes. |
| Price | $729,000 |
| Taxes: | $3359.70 |
| Assessment Year: | 2025 |
| Occupancy: | Vacant |
| Address: | 1812 Norway-Lake Lane , North Frontenac, K0H 2M0, Frontenac |
| Acreage: | 50-99.99 |
| Directions/Cross Streets: | From Rd 506 to Norway Lake Lane # 1812 |
| Rooms: | 5 |
| Bedrooms: | 2 |
| Bedrooms +: | 0 |
| Family Room: | T |
| Basement: | None |
| Level/Floor | Room | Length(ft) | Width(ft) | Descriptions | |
| Room 1 | Main | Family Ro | 16.07 | 7.08 | Fireplace, Open Concept, W/O To Deck |
| Room 2 | Main | Kitchen | 16.07 | 7.97 | Open Concept, W/O To Deck |
| Room 3 | Main | Primary B | 10.5 | 8.1 | Vaulted Ceiling(s), W/O To Deck |
| Room 4 | Main | Bedroom 2 | 11.18 | 8.07 | Vaulted Ceiling(s), W/O To Deck |
| Room 5 | Main | Bathroom | 9.58 | 5.28 | 2 Pc Bath, Vinyl Floor |
| Room 6 | Bedroom 3 | 12.86 | 10.79 | Vinyl Floor, Wood Stove |
| Washroom Type | No. of Pieces | Level |
| Washroom Type 1 | 3 | Main |
| Washroom Type 2 | 0 | |
| Washroom Type 3 | 0 | |
| Washroom Type 4 | 0 | |
| Washroom Type 5 | 0 | |
| Washroom Type 6 | 3 | Main |
| Washroom Type 7 | 0 | |
| Washroom Type 8 | 0 | |
| Washroom Type 9 | 0 | |
| Washroom Type 10 | 0 |
| Total Area: | 0.00 |
| Approximatly Age: | 0-5 |
| Property Type: | Detached |
| Style: | Bungalow |
| Exterior: | Wood |
| Garage Type: | None |
| (Parking/)Drive: | Private Do |
| Drive Parking Spaces: | 8 |
| Park #1 | |
| Parking Type: | Private Do |
| Park #2 | |
| Parking Type: | Private Do |
| Pool: | None |
| Other Structures: | Aux Residences |
| Approximatly Age: | 0-5 |
| Approximatly Square Footage: | < 700 |
| Property Features: | Other, Wooded/Treed |
| CAC Included: | N |
| Water Included: | N |
| Cabel TV Included: | N |
| Common Elements Included: | N |
| Heat Included: | N |
| Parking Included: | N |
| Condo Tax Included: | N |
| Building Insurance Included: | N |
| Fireplace/Stove: | Y |
| Heat Type: | Other |
| Central Air Conditioning: | None |
| Central Vac: | N |
| Laundry Level: | Syste |
| Ensuite Laundry: | F |
| Elevator Lift: | False |
| Sewers: | Septic |
| Water: | Cistern |
| Water Supply Types: | Cistern |
| Utilities-Cable: | N |
| Utilities-Hydro: | N |
$
%
Years
This calculator is for demonstration purposes only. Always consult a professional
financial advisor before making personal financial decisions.
| Although the information displayed is believed to be accurate, no warranties or representations are made of any kind. |
| ROYAL LEPAGE PROALLIANCE REALTY |
|
|

Wally Islam
Real Estate Broker
Dir:
416-949-2626
Bus:
416-293-8500
Fax:
905-913-8585
| Book Showing | Email a Friend |
Jump To:
At a Glance:
| Type: | Freehold - Detached |
| Area: | Frontenac |
| Municipality: | North Frontenac |
| Neighbourhood: | Frontenac North |
| Style: | Bungalow |
| Approximate Age: | 0-5 |
| Tax: | $3,359.7 |
| Beds: | 2 |
| Baths: | 1 |
| Fireplace: | Y |
| Pool: | None |
Locatin Map:
Payment Calculator:
