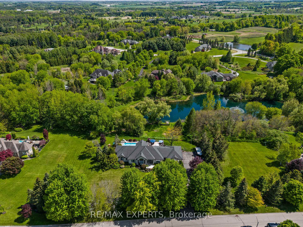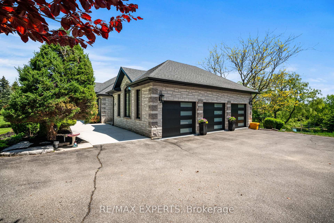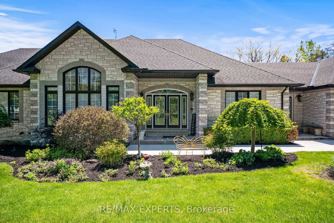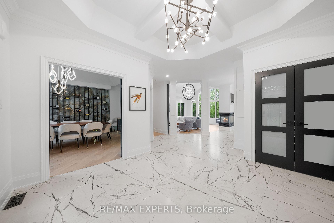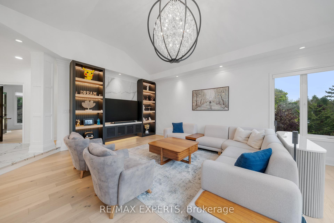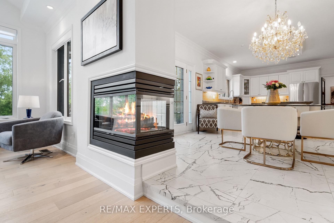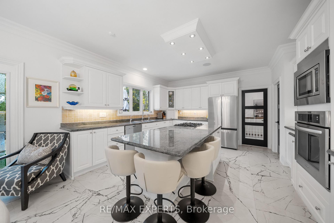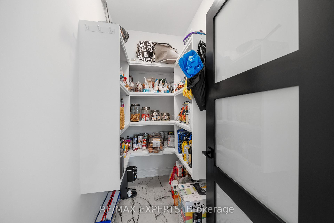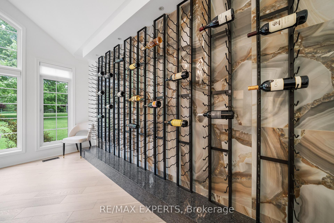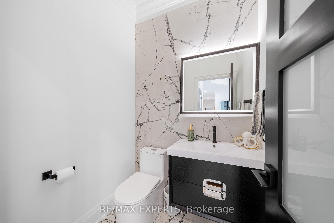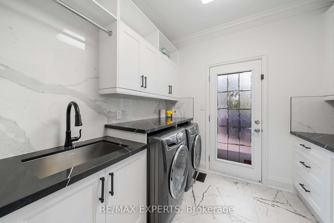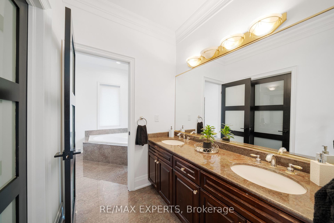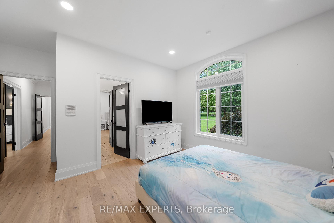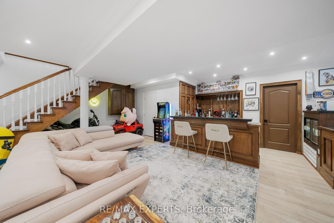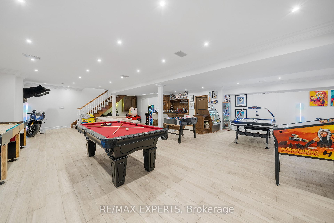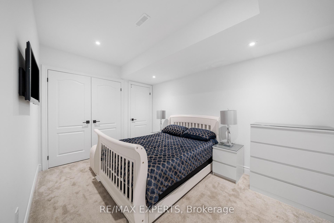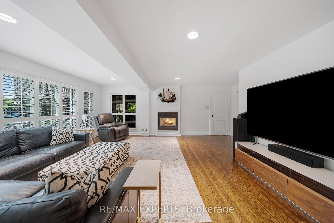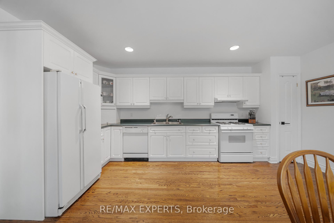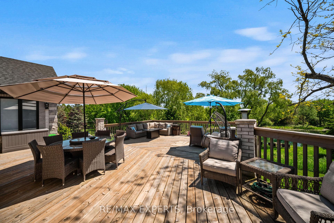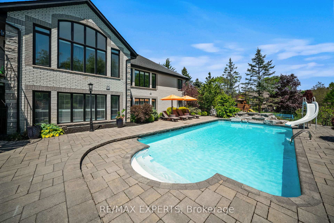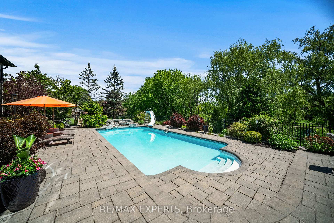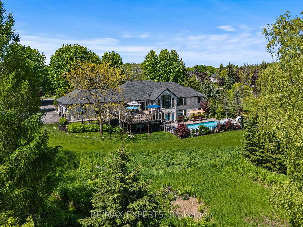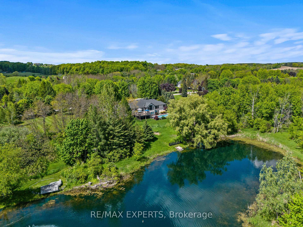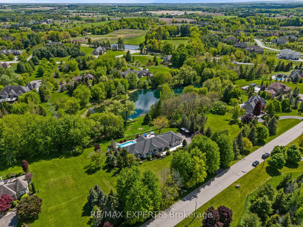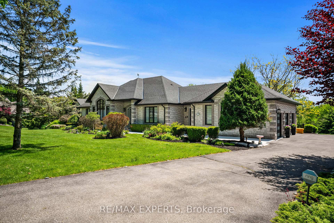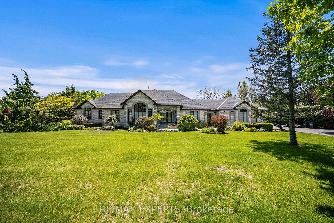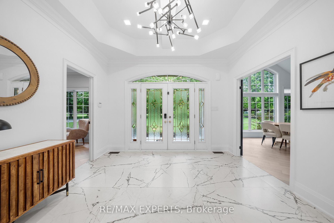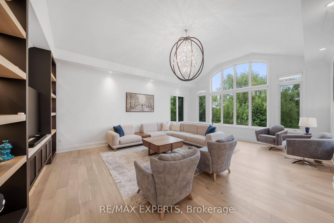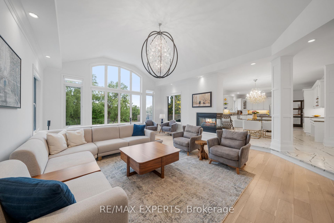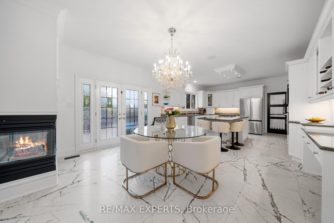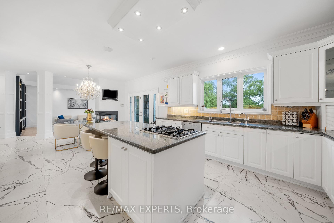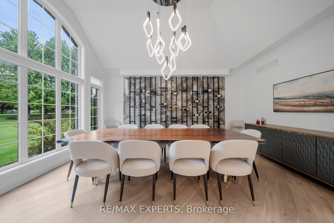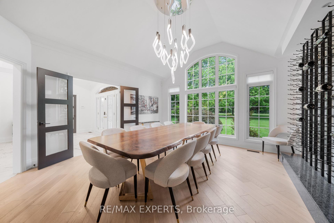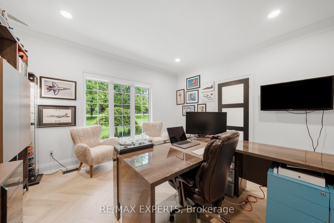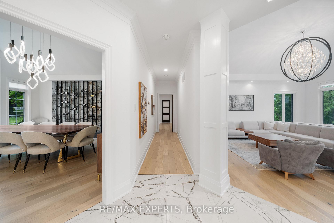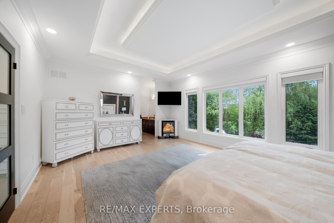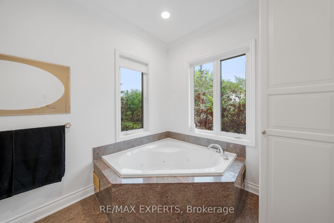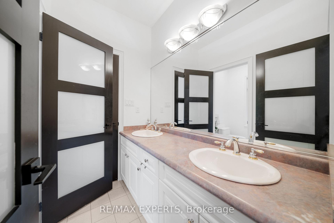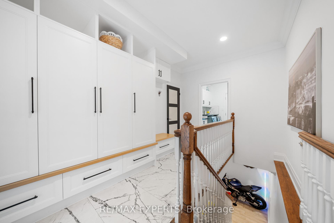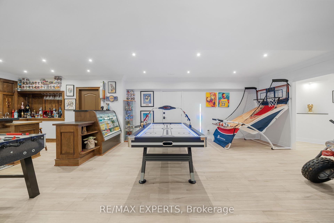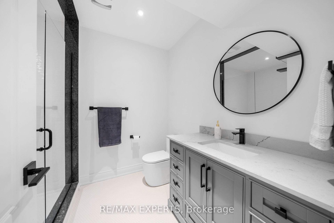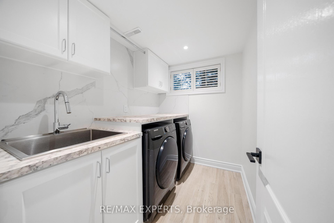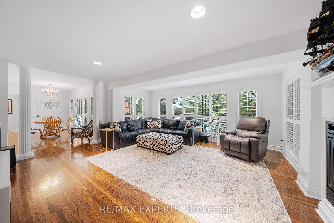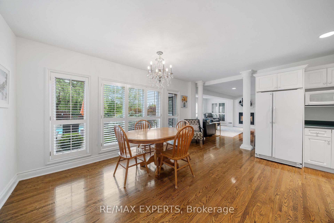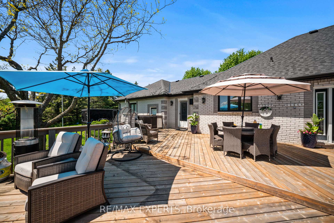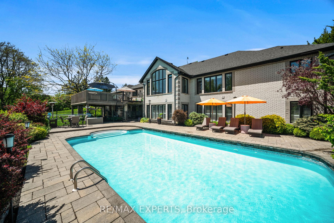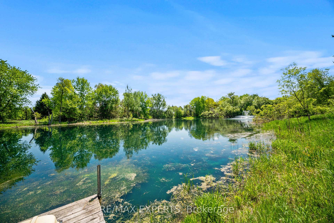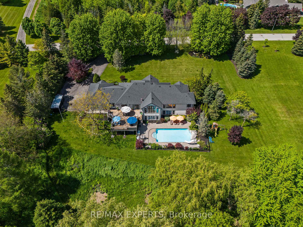$2,999,000
Available - For Sale
Listing ID: W12196410
7 Bruno Ridge Driv , Caledon, L7E 0B7, Peel
| Experience the ultimate in stylish living with this beautiful bungalow, situated on an incredible property with breathtaking views. Enjoy sun-drenched spaces and luxurious finishes throughout. The backyard is a true retreat, featuring an in-ground pool with waterfall and slide, a stone patio, pond with dock and fountain perfect for entertaining or relaxing in privacy. Inside, the main level boasts elegant porcelain and white oak flooring, porcelain feature walls in the dining room, and a custom wainscoting feature wall in the primary bedroom. The spacious mudroom includes built-in cabinetry for ample storage. The fully finished basement offers a separate entrance, second kitchen, 2 bedrooms, 2 full 3-piece bathrooms, a large recreation area, wet bar, second laundry room, and sleek porcelain flooring ideal for in-laws, guests, or potential rental income. |
| Price | $2,999,000 |
| Taxes: | $11711.21 |
| Assessment Year: | 2024 |
| Occupancy: | Owner |
| Address: | 7 Bruno Ridge Driv , Caledon, L7E 0B7, Peel |
| Directions/Cross Streets: | Old Church Rd & Mt Pleasant Rd |
| Rooms: | 9 |
| Rooms +: | 3 |
| Bedrooms: | 4 |
| Bedrooms +: | 2 |
| Family Room: | T |
| Basement: | Finished wit |
| Level/Floor | Room | Length(ft) | Width(ft) | Descriptions | |
| Room 1 | Main | Foyer | 15.58 | 12.1 | Porcelain Floor, Pot Lights, Coffered Ceiling(s) |
| Room 2 | Main | Great Roo | 22.57 | 19.19 | Fireplace, Pot Lights, Coffered Ceiling(s) |
| Room 3 | Main | Dining Ro | 17.58 | 15.68 | Hardwood Floor, Formal Rm, Coffered Ceiling(s) |
| Room 4 | Main | Office | 14.07 | 12.07 | Hardwood Floor, Walk-In Closet(s), Picture Window |
| Room 5 | Main | Kitchen | 15.19 | 14.07 | B/I Appliances, Centre Island, Pantry |
| Room 6 | Main | Breakfast | 15.19 | 11.87 | Porcelain Floor, W/O To Deck, Fireplace |
| Room 7 | Main | Primary B | 19.58 | 15.68 | Hardwood Floor, 6 Pc Ensuite, Walk-In Closet(s) |
| Room 8 | Main | Bedroom 2 | 15.28 | 12.27 | Hardwood Floor, Semi Ensuite, Closet |
| Room 9 | Main | Bedroom 3 | 14.07 | 13.09 | Hardwood Floor, Semi Ensuite, Closet |
| Room 10 | Lower | Kitchen | 16.47 | 15.68 | Hardwood Floor, Eat-in Kitchen, Picture Window |
| Room 11 | Lower | Bedroom 4 | 15.68 | 16.6 | Hardwood Floor, Closet, Picture Window |
| Room 12 | Lower | Family Ro | 23.19 | 18.07 | Porcelain Floor, W/O To Yard, Pot Lights |
| Washroom Type | No. of Pieces | Level |
| Washroom Type 1 | 5 | Main |
| Washroom Type 2 | 3 | Main |
| Washroom Type 3 | 2 | Main |
| Washroom Type 4 | 3 | Lower |
| Washroom Type 5 | 3 | Lower |
| Washroom Type 6 | 5 | Main |
| Washroom Type 7 | 3 | Main |
| Washroom Type 8 | 2 | Main |
| Washroom Type 9 | 3 | Lower |
| Washroom Type 10 | 3 | Lower |
| Total Area: | 0.00 |
| Approximatly Age: | 16-30 |
| Property Type: | Detached |
| Style: | Bungalow |
| Exterior: | Brick, Stone |
| Garage Type: | Attached |
| (Parking/)Drive: | Private |
| Drive Parking Spaces: | 6 |
| Park #1 | |
| Parking Type: | Private |
| Park #2 | |
| Parking Type: | Private |
| Pool: | Inground |
| Approximatly Age: | 16-30 |
| Approximatly Square Footage: | 3000-3500 |
| Property Features: | Lake/Pond, Wooded/Treed |
| CAC Included: | N |
| Water Included: | N |
| Cabel TV Included: | N |
| Common Elements Included: | N |
| Heat Included: | N |
| Parking Included: | N |
| Condo Tax Included: | N |
| Building Insurance Included: | N |
| Fireplace/Stove: | Y |
| Heat Type: | Forced Air |
| Central Air Conditioning: | Central Air |
| Central Vac: | N |
| Laundry Level: | Syste |
| Ensuite Laundry: | F |
| Sewers: | Septic |
$
%
Years
This calculator is for demonstration purposes only. Always consult a professional
financial advisor before making personal financial decisions.
| Although the information displayed is believed to be accurate, no warranties or representations are made of any kind. |
| RE/MAX EXPERTS |
|
|

Wally Islam
Real Estate Broker
Dir:
416-949-2626
Bus:
416-293-8500
Fax:
905-913-8585
| Virtual Tour | Book Showing | Email a Friend |
Jump To:
At a Glance:
| Type: | Freehold - Detached |
| Area: | Peel |
| Municipality: | Caledon |
| Neighbourhood: | Palgrave |
| Style: | Bungalow |
| Approximate Age: | 16-30 |
| Tax: | $11,711.21 |
| Beds: | 4+2 |
| Baths: | 5 |
| Fireplace: | Y |
| Pool: | Inground |
Locatin Map:
Payment Calculator:
