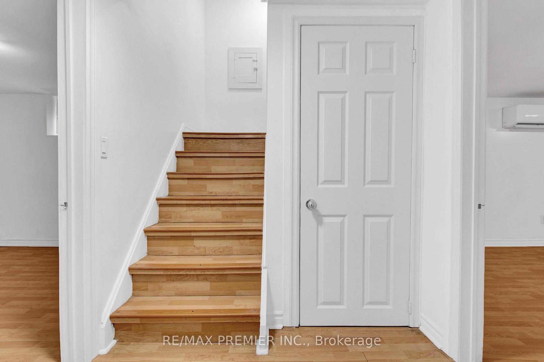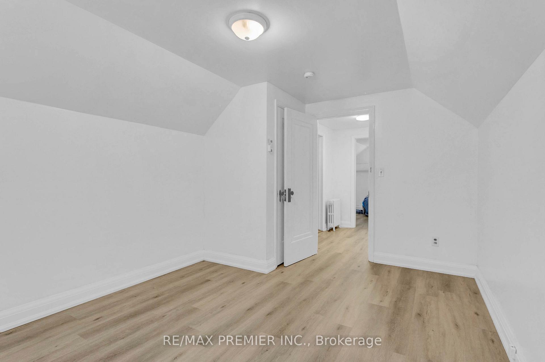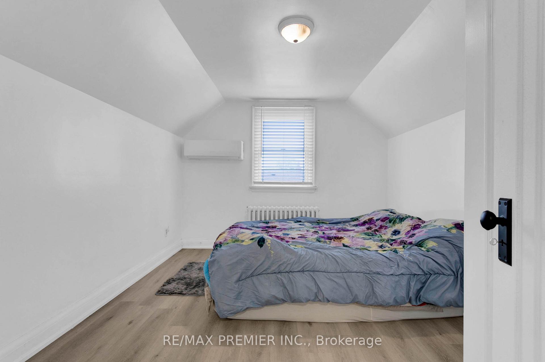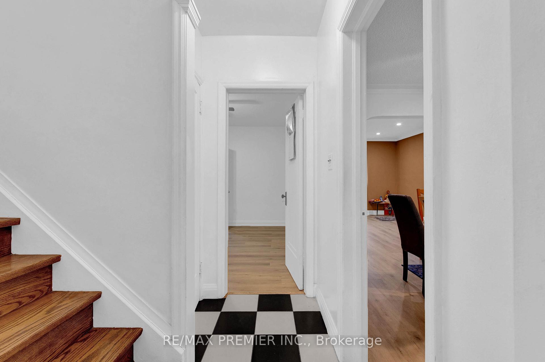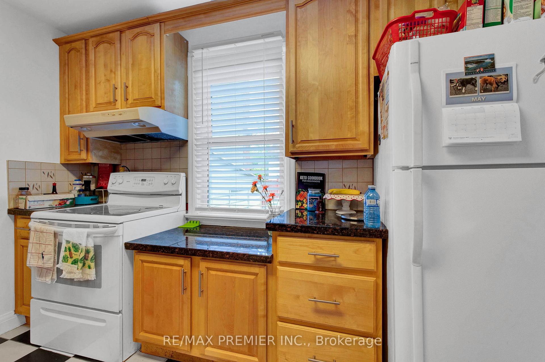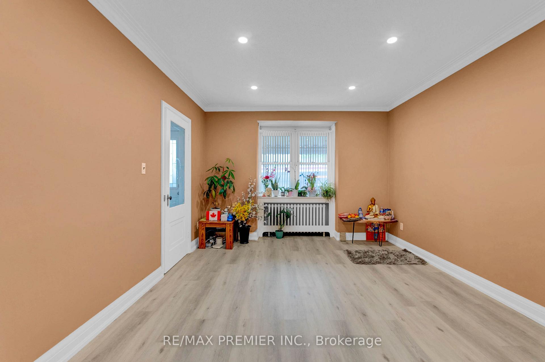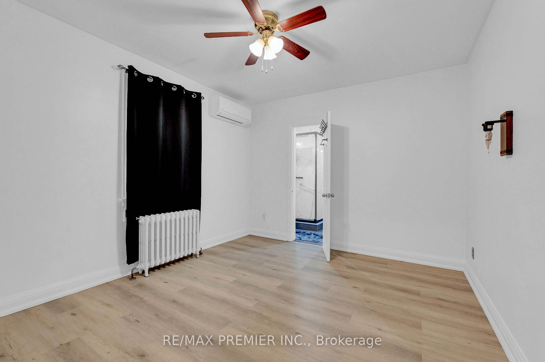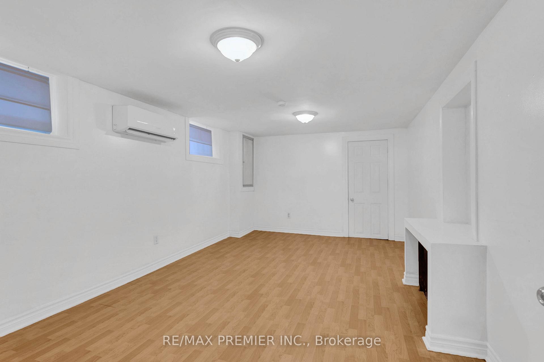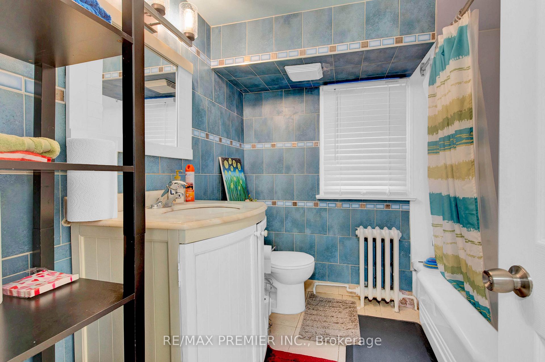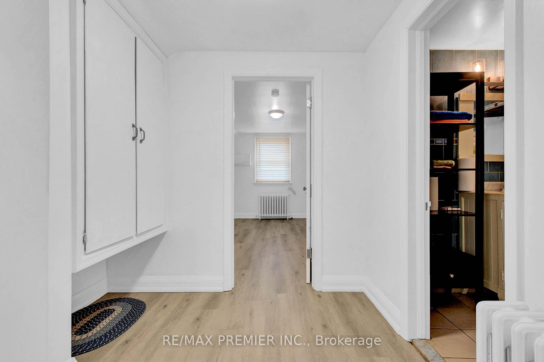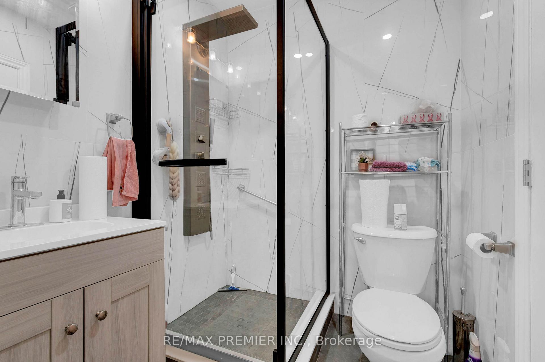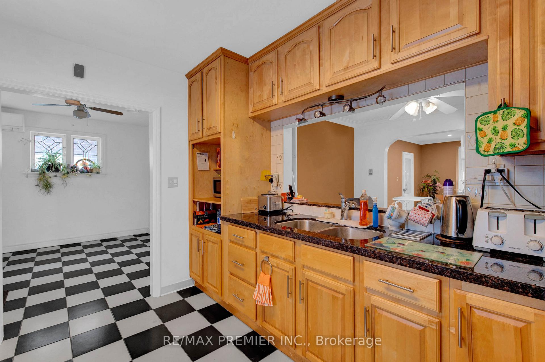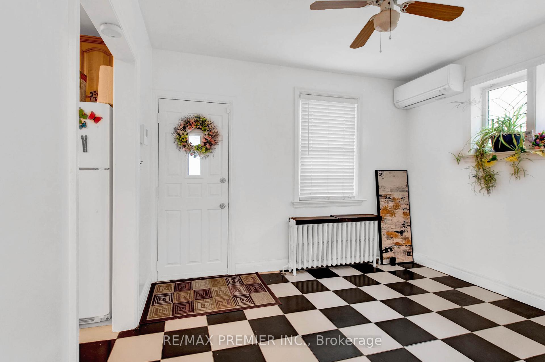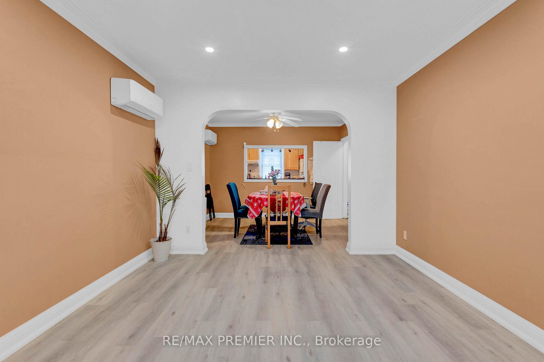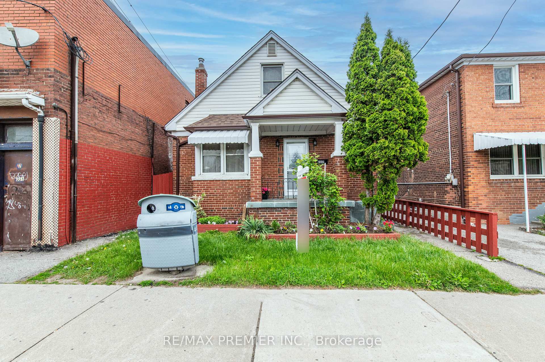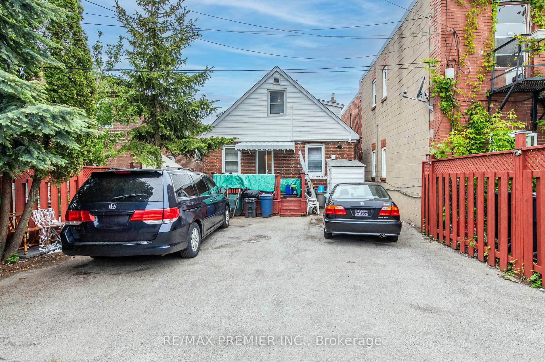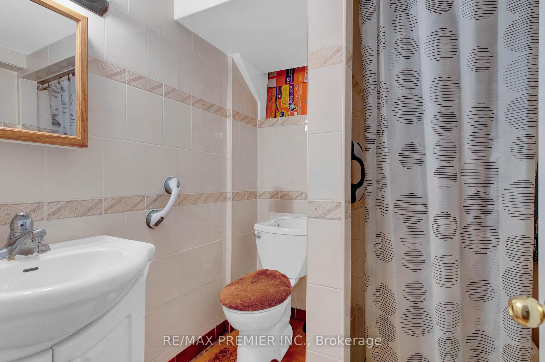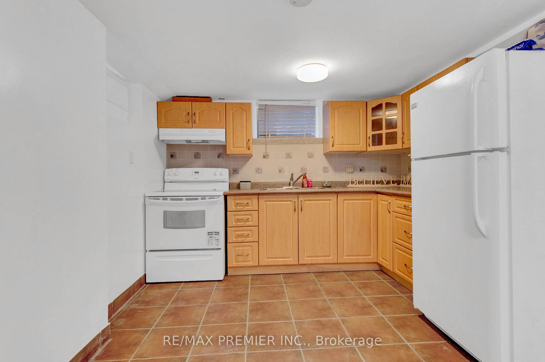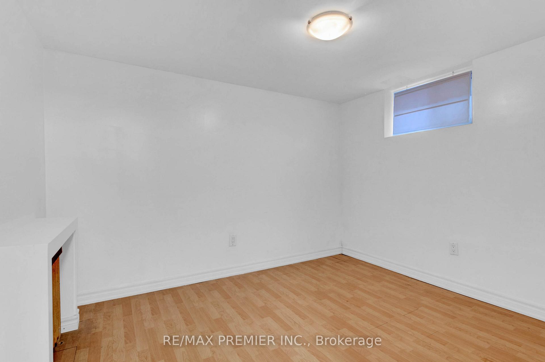$899,000
Available - For Sale
Listing ID: W12183194
349 Kipling Aven , Toronto, M8V 3K6, Toronto
| School is about to begin & Humber Students are looking for Accommodations! This Home s an investor's Dream.Welcome to 349 Kipling Avenue - Where Possibility Meets Lifestyle in the heart of Etobicoke, this fully detached brick home offers 3 + 1 spacious bedrooms, three full bathrooms - one on each level - and a clean, carpet free interior ready for your personal touch. Whether you're an investor, a multi-generational family, or a first time buyer looking for space to grow, this home is filled with opportunity. Thoughtfully laid out, the home features two kitchens and a separate entrance to a fully finished basement - ideal for rental income, in-law living, or simply spreading out. Recent upgrades include a stunning new main-floor bathroom with a sleek glass shower (2023), new heat pumps and A/C (2023), a new roof (2023), and upgraded 220 Amp electrical service. With parking for 3+ vehicles, it's as functional as it is flexible. Location-wise, it doesn't get better. You're just steps from Humber College, the Ford Performance Centre, and even a convenient corner store next door. A short drive takes you to the trendy strip along Lakeshore Boulevard West, where waterfront patios, diverse restaurants, pubs, and cozy cafes create a vibrant social scene. It's the perfect blend of city energy and community charm. Surrounded by schools, parks, running trails, shopping, transit and major highways, this home sits in a dynamic, sought-after pocket of the city. Whether you're updating, renovating, or renting, this is more than a home - it's a smart investment and a lifestyle move. Don't miss your chance to get into a neighbourhood where everyone wants to hang out. Book your showing today - 349 Kipling Avenue won't stay a secret for long. |
| Price | $899,000 |
| Taxes: | $3600.00 |
| Occupancy: | Owner |
| Address: | 349 Kipling Aven , Toronto, M8V 3K6, Toronto |
| Acreage: | .50-1.99 |
| Directions/Cross Streets: | Kipling Ave. & Birmingham St. |
| Rooms: | 6 |
| Rooms +: | 5 |
| Bedrooms: | 3 |
| Bedrooms +: | 2 |
| Family Room: | F |
| Basement: | Separate Ent, Finished |
| Level/Floor | Room | Length(ft) | Width(ft) | Descriptions | |
| Room 1 | Main | Breakfast | 10.92 | 9.32 | W/O To Deck, Large Window |
| Room 2 | Main | Living Ro | 13.84 | 11.32 | Large Window, Pot Lights, Laminate |
| Room 3 | Main | Dining Ro | 11.32 | 10.17 | Combined w/Living, Ceiling Fan(s), Laminate |
| Room 4 | Main | Kitchen | 9.84 | 8.59 | Double Sink, Granite Counters, Window |
| Room 5 | Main | Bedroom | 12 | 10.99 | Semi Ensuite, Laminate, Window |
| Room 6 | Second | Bedroom 2 | 13.32 | 10.43 | Closet, Laminate, Window |
| Room 7 | Second | Bedroom 3 | 15.09 | 10.66 | Closet, Laminate, Window |
| Room 8 | Basement | Kitchen | 19.12 | 10.17 | Eat-in Kitchen, Tile Floor, Window |
| Room 9 | Basement | Bedroom 4 | 10.66 | 9.02 | Laminate, Window |
| Room 10 | Basement | Recreatio | 19.12 | 10.17 | Laminate, Window, Ceiling Fan(s) |
| Room 11 | Basement | Utility R |
| Washroom Type | No. of Pieces | Level |
| Washroom Type 1 | 3 | Main |
| Washroom Type 2 | 4 | Second |
| Washroom Type 3 | 3 | Basement |
| Washroom Type 4 | 0 | |
| Washroom Type 5 | 0 |
| Total Area: | 0.00 |
| Approximatly Age: | 51-99 |
| Property Type: | Detached |
| Style: | 1 1/2 Storey |
| Exterior: | Aluminum Siding, Brick |
| Garage Type: | None |
| (Parking/)Drive: | Private |
| Drive Parking Spaces: | 3 |
| Park #1 | |
| Parking Type: | Private |
| Park #2 | |
| Parking Type: | Private |
| Pool: | None |
| Other Structures: | Shed |
| Approximatly Age: | 51-99 |
| Approximatly Square Footage: | 1100-1500 |
| Property Features: | Public Trans, Rec./Commun.Centre |
| CAC Included: | N |
| Water Included: | N |
| Cabel TV Included: | N |
| Common Elements Included: | N |
| Heat Included: | N |
| Parking Included: | N |
| Condo Tax Included: | N |
| Building Insurance Included: | N |
| Fireplace/Stove: | N |
| Heat Type: | Heat Pump |
| Central Air Conditioning: | Wall Unit(s |
| Central Vac: | N |
| Laundry Level: | Syste |
| Ensuite Laundry: | F |
| Elevator Lift: | False |
| Sewers: | Sewer |
| Utilities-Cable: | Y |
| Utilities-Hydro: | Y |
$
%
Years
This calculator is for demonstration purposes only. Always consult a professional
financial advisor before making personal financial decisions.
| Although the information displayed is believed to be accurate, no warranties or representations are made of any kind. |
| RE/MAX PREMIER INC. |
|
|

Wally Islam
Real Estate Broker
Dir:
416-949-2626
Bus:
416-293-8500
Fax:
905-913-8585
| Book Showing | Email a Friend |
Jump To:
At a Glance:
| Type: | Freehold - Detached |
| Area: | Toronto |
| Municipality: | Toronto W06 |
| Neighbourhood: | New Toronto |
| Style: | 1 1/2 Storey |
| Approximate Age: | 51-99 |
| Tax: | $3,600 |
| Beds: | 3+2 |
| Baths: | 3 |
| Fireplace: | N |
| Pool: | None |
Locatin Map:
Payment Calculator:
