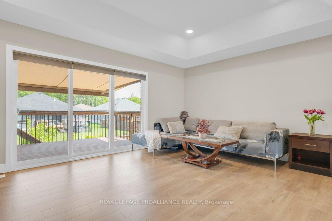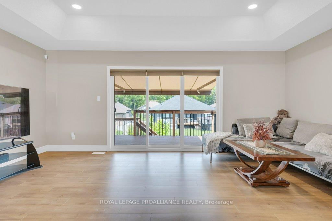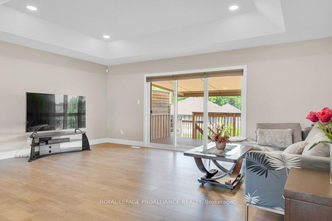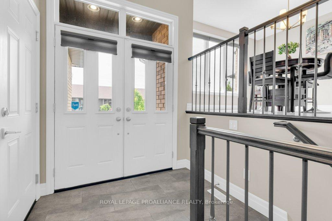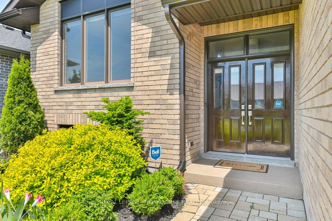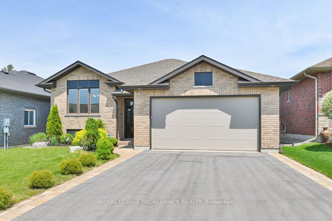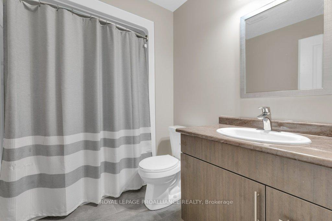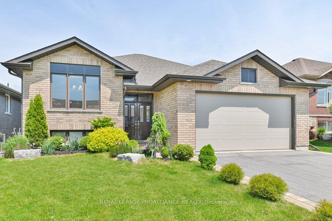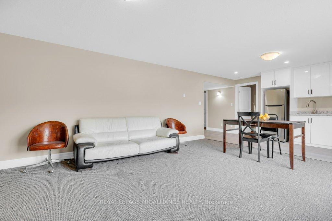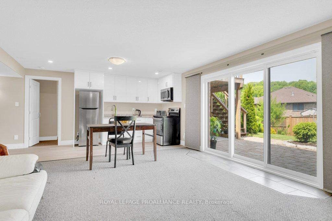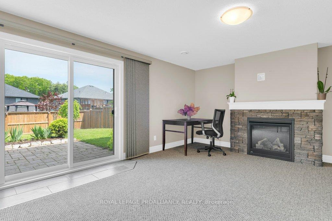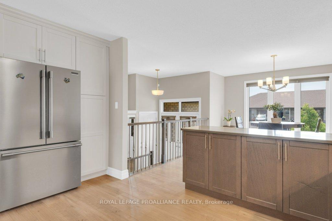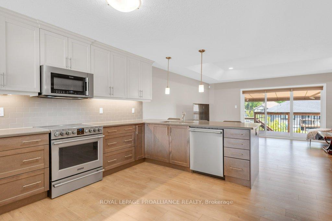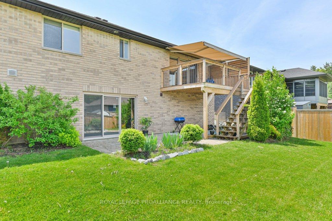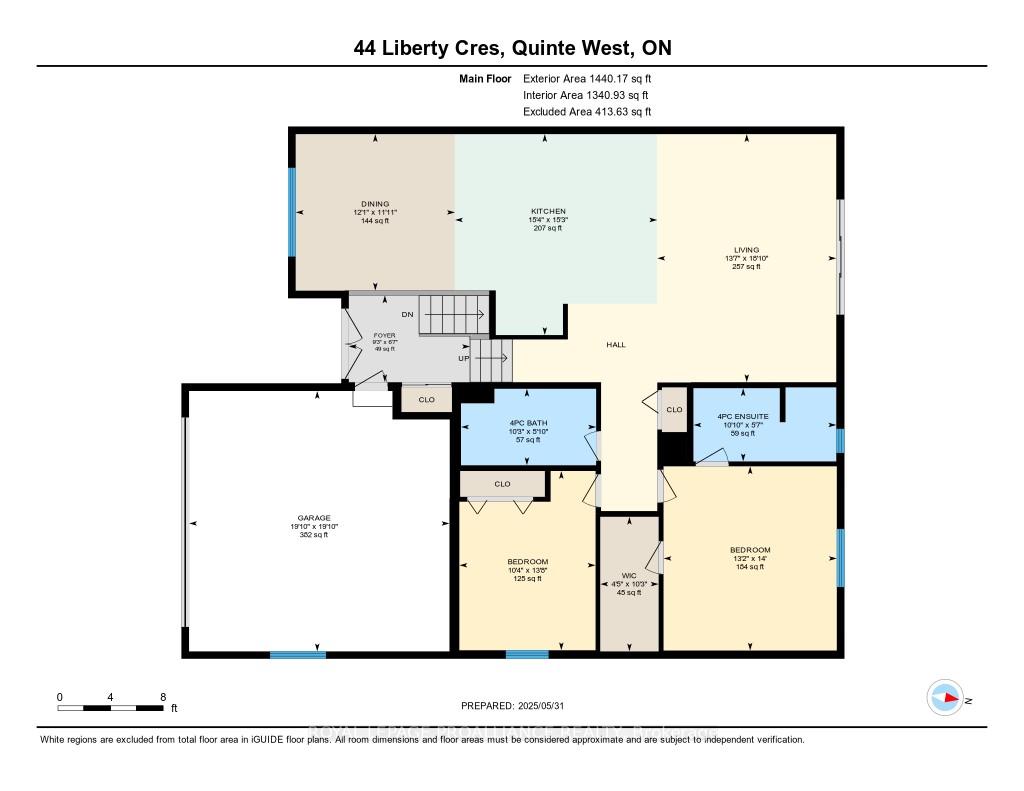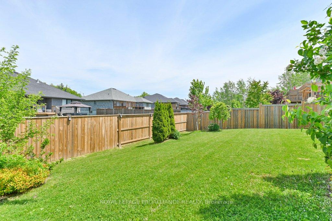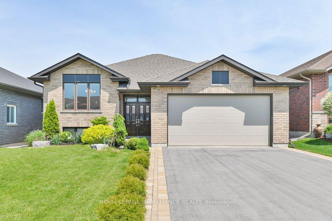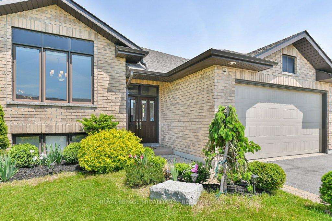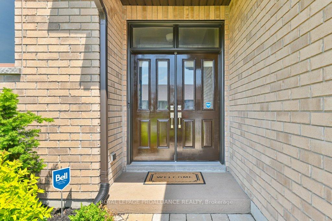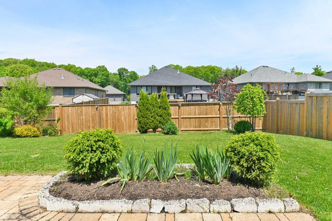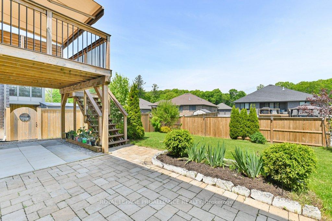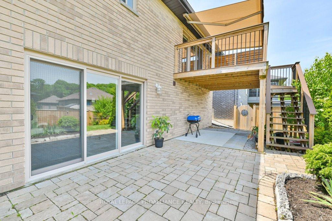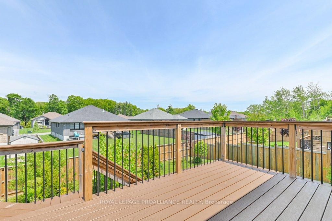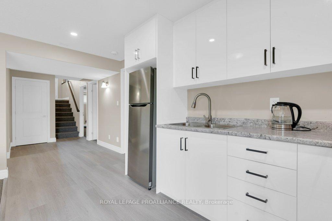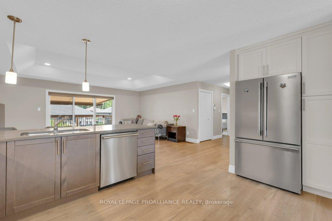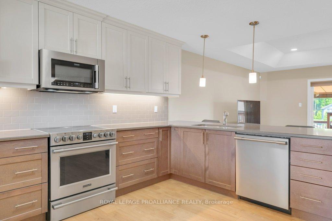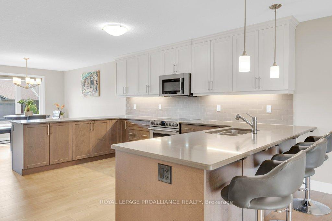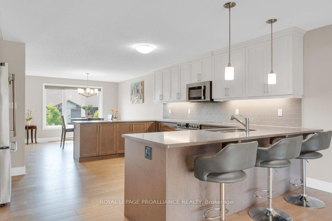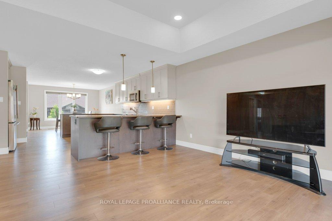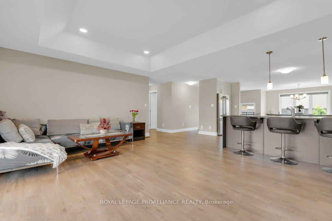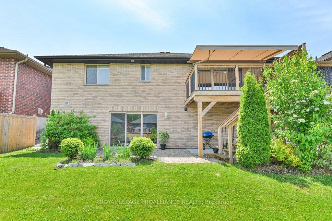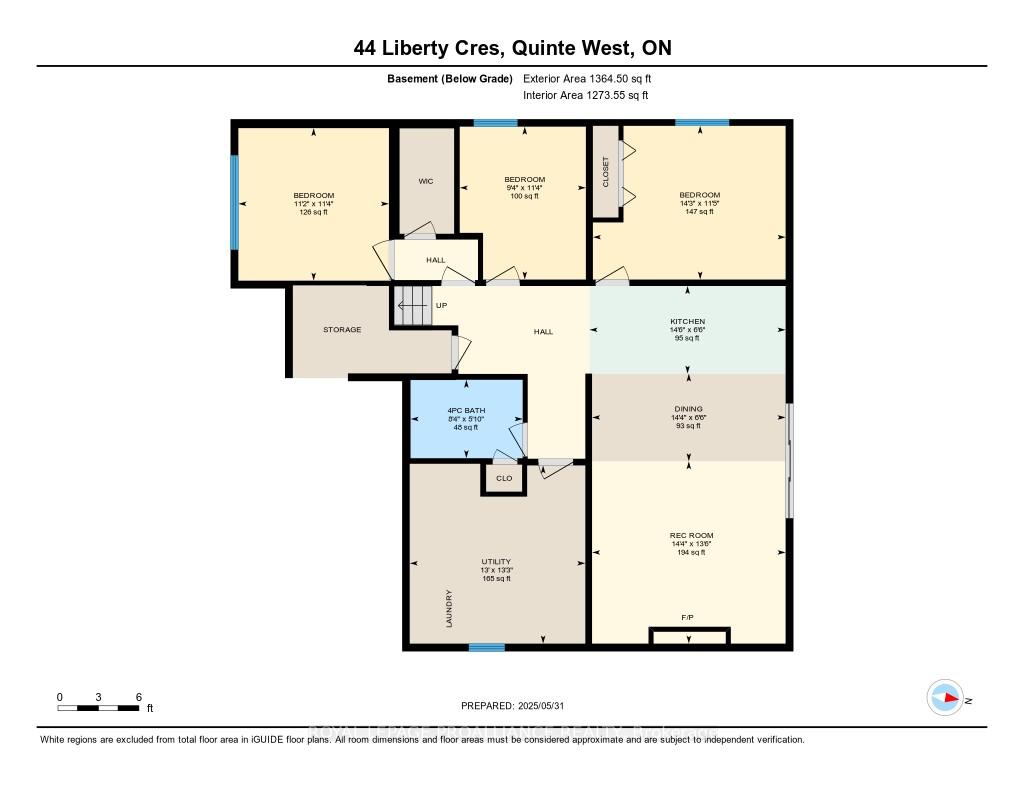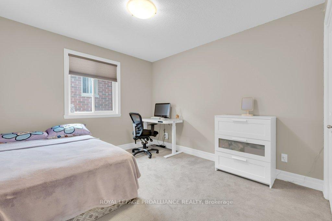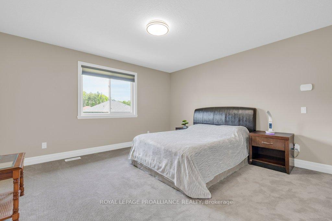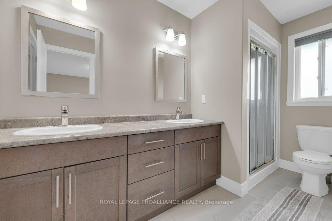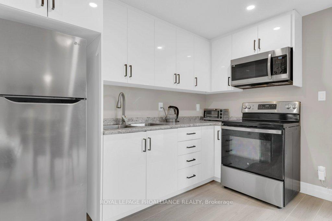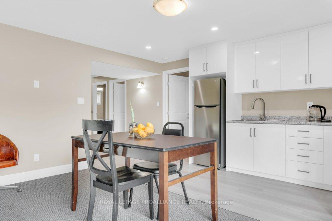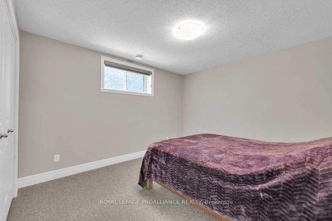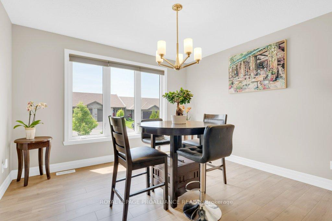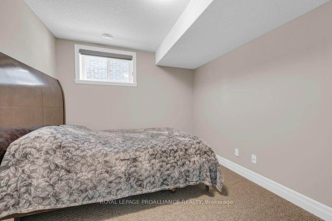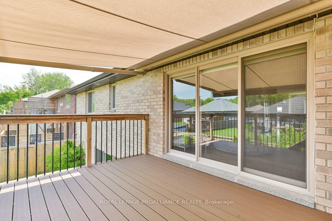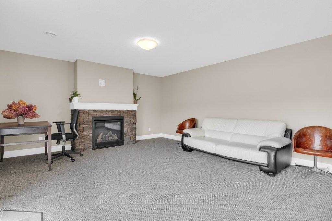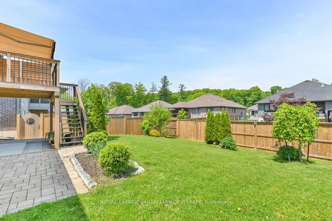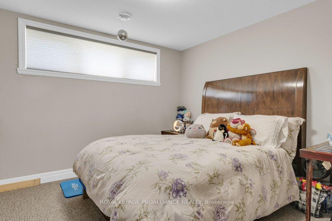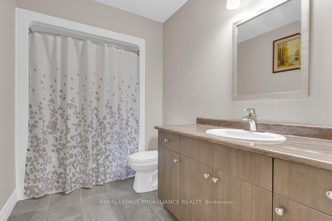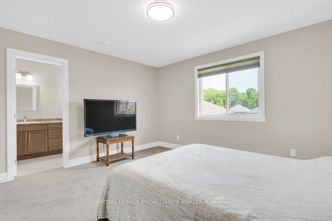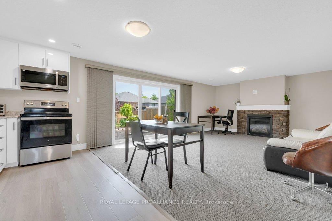$969,900
Available - For Sale
Listing ID: X12188986
44 Liberty Cres , Quinte West, K8V 0B7, Hastings
| Welcome to 44 Liberty Crescent. This stunning all brick home is situated in the sought after neighbourhood of Applegrove Acres. This 5 year old home has been beautifully cared for and it shows. Large foyer with direct access to the attached double car garage with epoxy floor. Main floor offers an abundance of open space and natural light. Dining area, gorgeous kitchen with quartz counters, modern backsplash and ample cupboards. Lovely patio door leading to the deck with awning. Perfect to provide privacy or to enjoy the beautiful view. Composite deck for low maintenance. 2 spacious bedrooms, 4 pc bath and primary with ensuite. Lower level offers a wonderful space with basement walk out, 2nd kitchen and newer appliances. (2024) 3spacious rooms, 4pc bath and rec room with gas fireplace. In Law Suite potential. Landscaped and spacious yard. Located close to all amenities, shopping, schools, 401 and CFB Trenton. This home is elegant and welcoming. Come take a look at the beauty it has to offer. |
| Price | $969,900 |
| Taxes: | $4959.29 |
| Occupancy: | Owner+T |
| Address: | 44 Liberty Cres , Quinte West, K8V 0B7, Hastings |
| Acreage: | < .50 |
| Directions/Cross Streets: | Hwy 2 & Little Farm Blvd |
| Rooms: | 6 |
| Rooms +: | 7 |
| Bedrooms: | 2 |
| Bedrooms +: | 3 |
| Family Room: | F |
| Basement: | Walk-Out, Finished |
| Level/Floor | Room | Length(ft) | Width(ft) | Descriptions | |
| Room 1 | Main | Foyer | 9.22 | 6.59 | |
| Room 2 | Main | Living Ro | 13.61 | 18.86 | W/O To Deck |
| Room 3 | Main | Kitchen | 15.38 | 15.28 | |
| Room 4 | Main | Dining Ro | 12.1 | 11.91 | |
| Room 5 | Main | Primary B | 13.15 | 14.01 | Walk-In Closet(s), 4 Pc Ensuite |
| Room 6 | Main | Bedroom 2 | 10.36 | 13.61 | |
| Room 7 | Lower | Kitchen | 14.53 | 6.49 | |
| Room 8 | Lower | Recreatio | 14.37 | 13.51 | Walk-Out, Fireplace |
| Room 9 | Lower | Bedroom 3 | 14.3 | 11.38 | |
| Room 10 | Lower | Bedroom 4 | 9.35 | 11.32 | |
| Room 11 | Lower | Bedroom 5 | 11.15 | 11.32 | Walk-In Closet(s) |
| Room 12 | Lower | Dining Ro | 6.49 | 14.37 | |
| Room 13 | Lower | Utility R | 13.02 | 13.22 |
| Washroom Type | No. of Pieces | Level |
| Washroom Type 1 | 4 | Main |
| Washroom Type 2 | 4 | Main |
| Washroom Type 3 | 4 | Lower |
| Washroom Type 4 | 0 | |
| Washroom Type 5 | 0 |
| Total Area: | 0.00 |
| Approximatly Age: | 6-15 |
| Property Type: | Detached |
| Style: | Bungalow-Raised |
| Exterior: | Brick |
| Garage Type: | Attached |
| (Parking/)Drive: | Private |
| Drive Parking Spaces: | 2 |
| Park #1 | |
| Parking Type: | Private |
| Park #2 | |
| Parking Type: | Private |
| Pool: | None |
| Approximatly Age: | 6-15 |
| Approximatly Square Footage: | 1100-1500 |
| Property Features: | Place Of Wor, School |
| CAC Included: | N |
| Water Included: | N |
| Cabel TV Included: | N |
| Common Elements Included: | N |
| Heat Included: | N |
| Parking Included: | N |
| Condo Tax Included: | N |
| Building Insurance Included: | N |
| Fireplace/Stove: | Y |
| Heat Type: | Forced Air |
| Central Air Conditioning: | Central Air |
| Central Vac: | Y |
| Laundry Level: | Syste |
| Ensuite Laundry: | F |
| Sewers: | Sewer |
| Utilities-Cable: | A |
| Utilities-Hydro: | Y |
$
%
Years
This calculator is for demonstration purposes only. Always consult a professional
financial advisor before making personal financial decisions.
| Although the information displayed is believed to be accurate, no warranties or representations are made of any kind. |
| ROYAL LEPAGE PROALLIANCE REALTY |
|
|

Wally Islam
Real Estate Broker
Dir:
416-949-2626
Bus:
416-293-8500
Fax:
905-913-8585
| Virtual Tour | Book Showing | Email a Friend |
Jump To:
At a Glance:
| Type: | Freehold - Detached |
| Area: | Hastings |
| Municipality: | Quinte West |
| Neighbourhood: | Murray Ward |
| Style: | Bungalow-Raised |
| Approximate Age: | 6-15 |
| Tax: | $4,959.29 |
| Beds: | 2+3 |
| Baths: | 3 |
| Fireplace: | Y |
| Pool: | None |
Locatin Map:
Payment Calculator:
