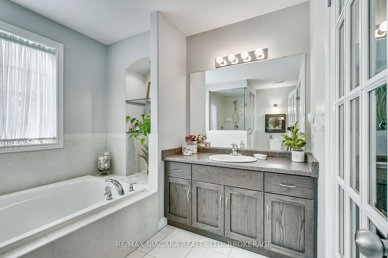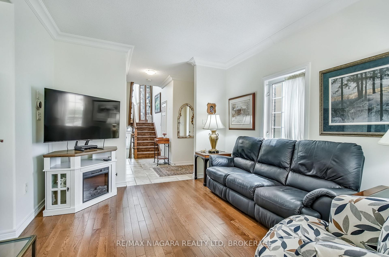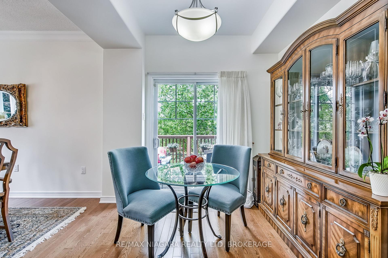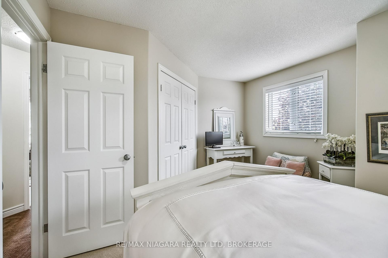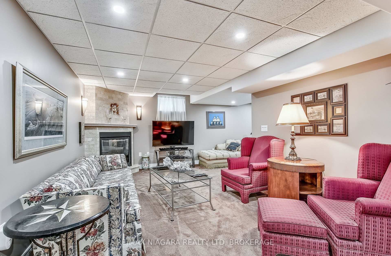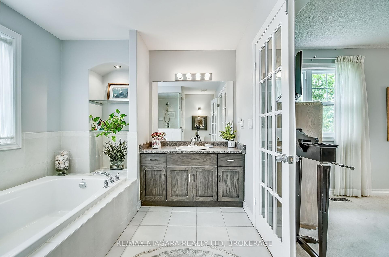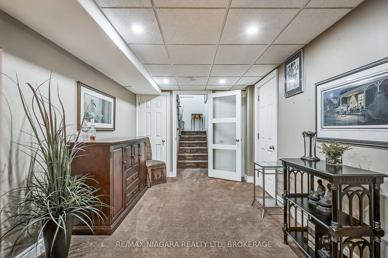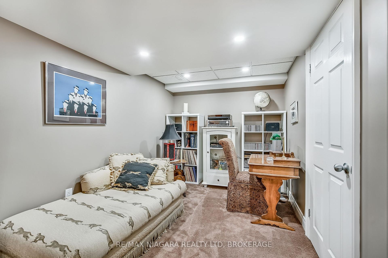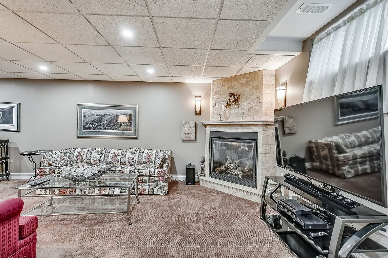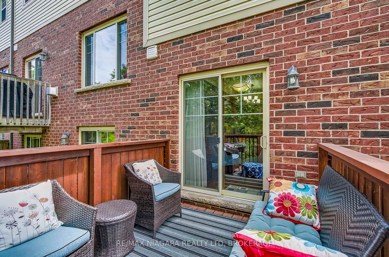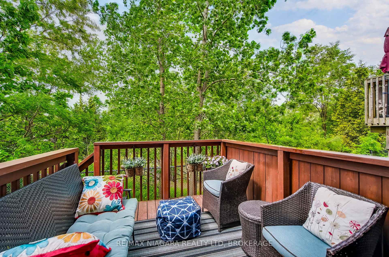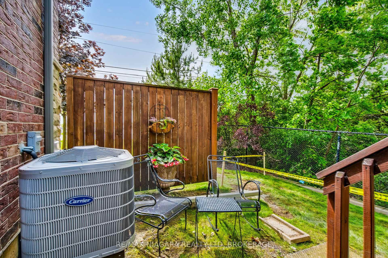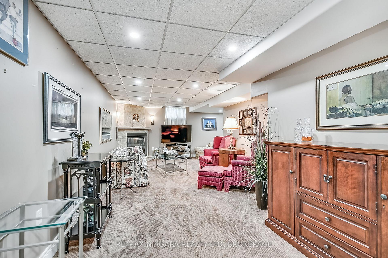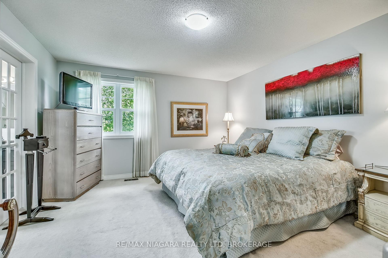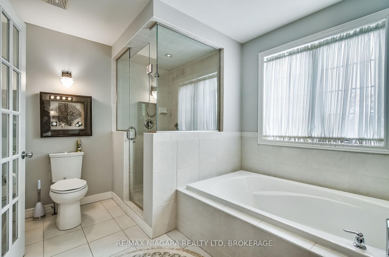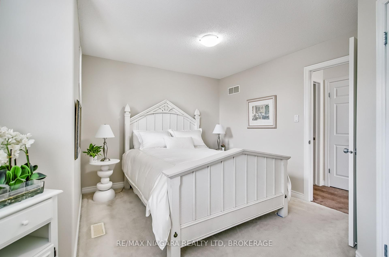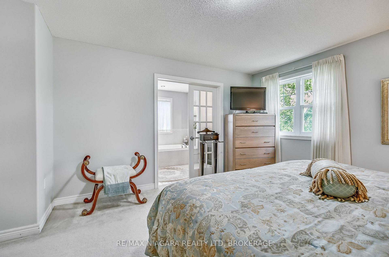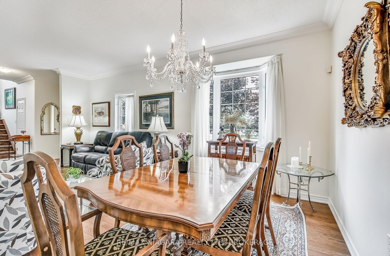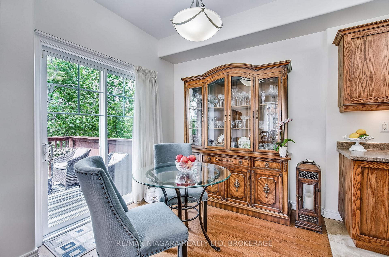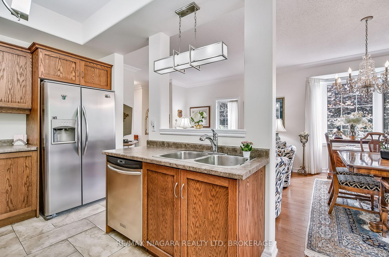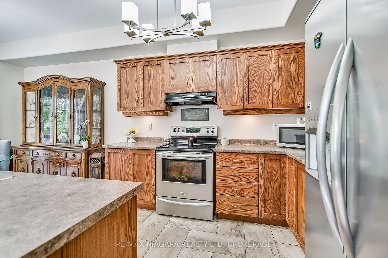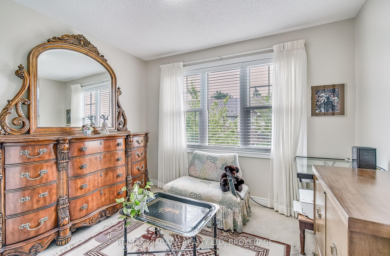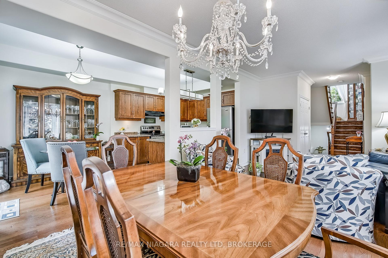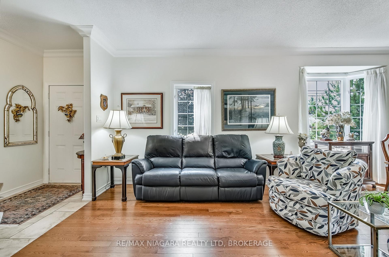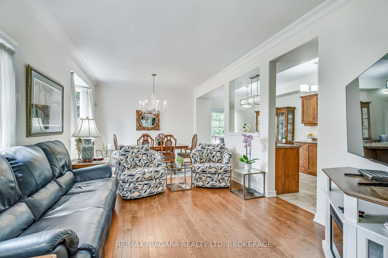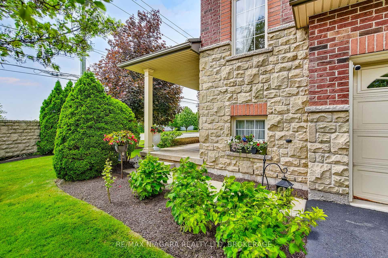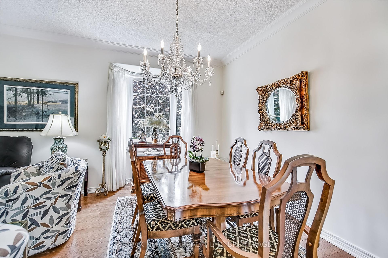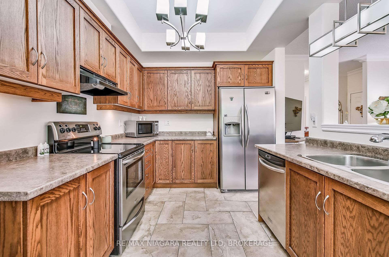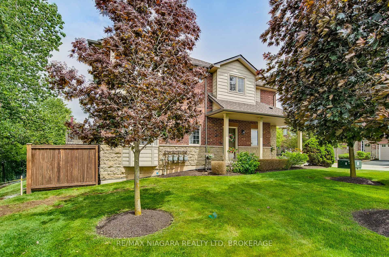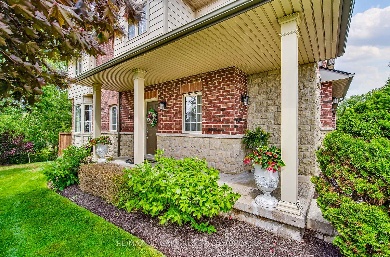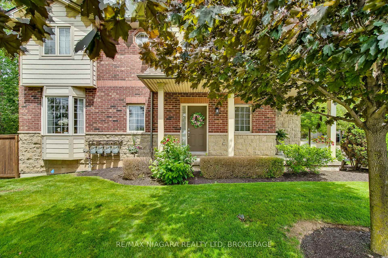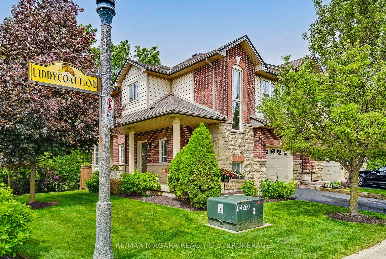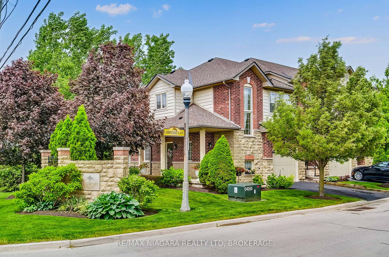$778,000
Available - For Sale
Listing ID: X12214381
5 Liddycoat Lane , Hamilton, L9G 0A7, Hamilton
| Stunning 3-Bedroom 3-Bathroom END Unit Executive Townhome in Desirable Ancaster. Over 2,000 Sq. Ft. of Finished Living Space | Low Maintenance Fees. Welcome to this immaculate and stylish executive townhome nestled in one of Ancaster's most sought-after family-friendly neighbourhoods. Thoughtfully designed for modern living, this beautiful 3-bedroom, 3-bathroom home combines contemporary elegance with everyday functionality. Step inside to a bright, open-concept main level featuring large windows that flood the space with natural light. The kitchen and adjacent dining area features walkout access to an oversized deck overlooking a lush conservation area. No rear neighbours! Upstairs, the primary suite offers a 4-piece en-suite bath, and a spacious walk-in closet. Two additional well-sized bedrooms and a 4-piece main bath. The finished basement provides even more living space with a gas fireplace, a cold room, laundry, plus abundant storage. Attached garage with a private driveway. Additional Features: Brand new Furnace and A/C unit, Air Filter (2025). Low-maintenance lifestyle: fees include snow removal and lawn care. Ideal location close to schools, parks, shopping, dining, and quick highway access, This move-in-ready home is the perfect blend of style, comfort, and convenience. Don't miss your chance to live in a vibrant community with everything Ancaster has to offer at your doorstep. |
| Price | $778,000 |
| Taxes: | $4568.88 |
| Assessment Year: | 2025 |
| Occupancy: | Owner |
| Address: | 5 Liddycoat Lane , Hamilton, L9G 0A7, Hamilton |
| Postal Code: | L9G 0A7 |
| Province/State: | Hamilton |
| Directions/Cross Streets: | Shaver Rd and Brooking Court |
| Level/Floor | Room | Length(ft) | Width(ft) | Descriptions | |
| Room 1 | Main | Living Ro | 11.48 | 12.1 | |
| Room 2 | Main | Kitchen | 8.1 | 10.69 | |
| Room 3 | Main | Dining Ro | 12.69 | 8 | |
| Room 4 | Main | Breakfast | 9.61 | 8 | |
| Room 5 | Main | Powder Ro | 2.79 | 7.9 | 2 Pc Bath |
| Room 6 | Second | Bathroom | 6.1 | 7.31 | 4 Pc Bath |
| Room 7 | Second | Bathroom | 8.1 | 13.19 | 4 Pc Ensuite |
| Room 8 | Second | Primary B | 13.02 | 19.48 | Walk-In Closet(s), 4 Pc Ensuite |
| Room 9 | Second | Bedroom 2 | 12.1 | 14.6 | |
| Room 10 | Second | Bedroom 3 | 10.79 | 10.1 | |
| Room 11 | Basement | Recreatio | 20.7 | 27.88 | Gas Fireplace |
| Room 12 | Basement | Cold Room | 3.12 | 19.68 | |
| Room 13 | Basement | Laundry | 9.61 | 9.41 | |
| Room 14 | Basement | Utility R | 2.69 | 3.9 |
| Washroom Type | No. of Pieces | Level |
| Washroom Type 1 | 4 | Second |
| Washroom Type 2 | 4 | Second |
| Washroom Type 3 | 2 | Main |
| Washroom Type 4 | 0 | |
| Washroom Type 5 | 0 |
| Total Area: | 0.00 |
| Approximatly Age: | 16-30 |
| Washrooms: | 3 |
| Heat Type: | Forced Air |
| Central Air Conditioning: | Central Air |
$
%
Years
This calculator is for demonstration purposes only. Always consult a professional
financial advisor before making personal financial decisions.
| Although the information displayed is believed to be accurate, no warranties or representations are made of any kind. |
| RE/MAX NIAGARA REALTY LTD, BROKERAGE |
|
|

Wally Islam
Real Estate Broker
Dir:
416-949-2626
Bus:
416-293-8500
Fax:
905-913-8585
| Virtual Tour | Book Showing | Email a Friend |
Jump To:
At a Glance:
| Type: | Com - Condo Townhouse |
| Area: | Hamilton |
| Municipality: | Hamilton |
| Neighbourhood: | Ancaster |
| Style: | 2-Storey |
| Approximate Age: | 16-30 |
| Tax: | $4,568.88 |
| Maintenance Fee: | $332.28 |
| Beds: | 3 |
| Baths: | 3 |
| Fireplace: | Y |
Locatin Map:
Payment Calculator:
