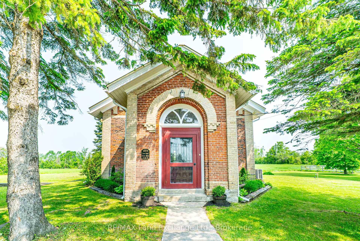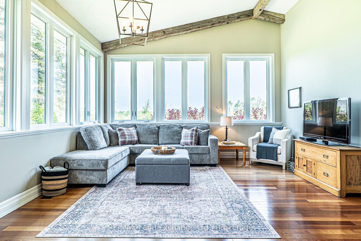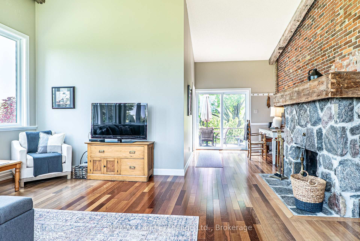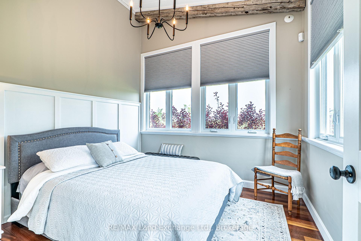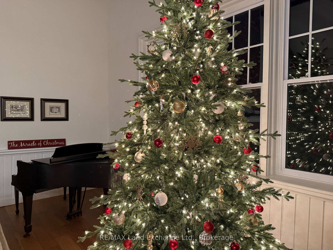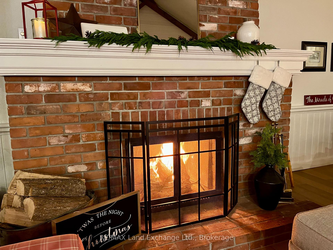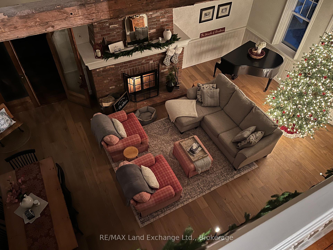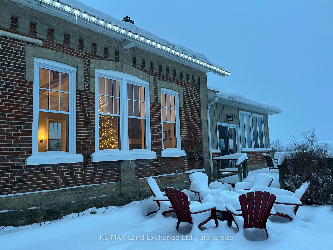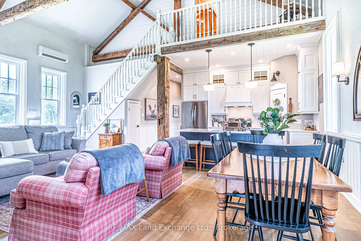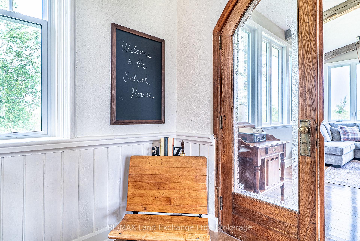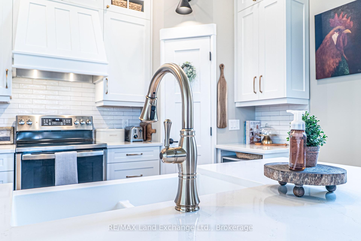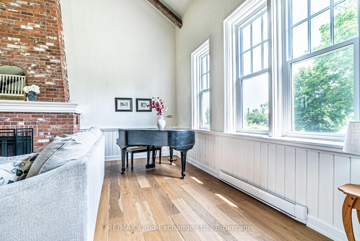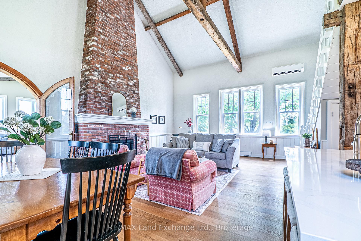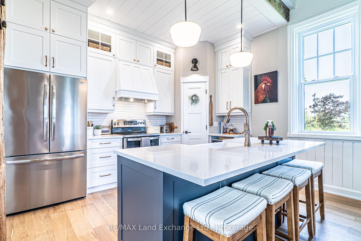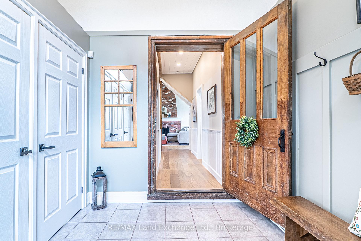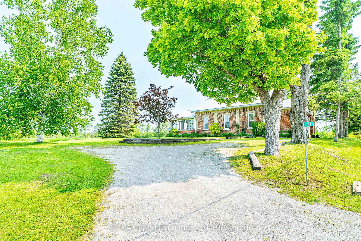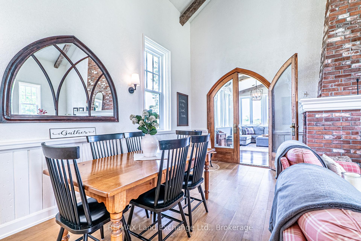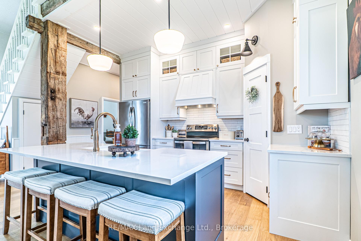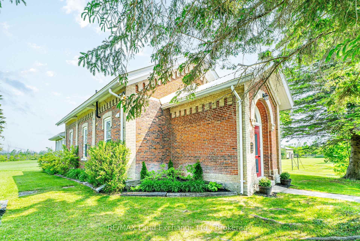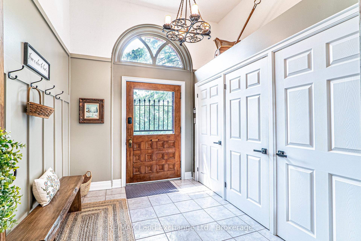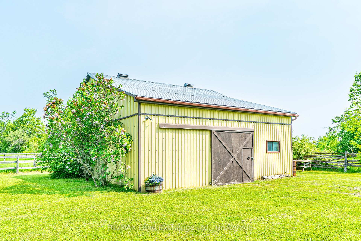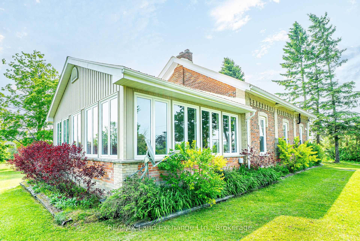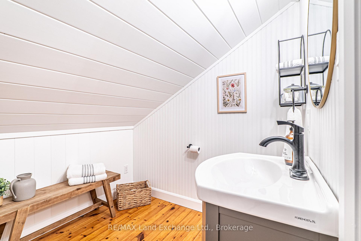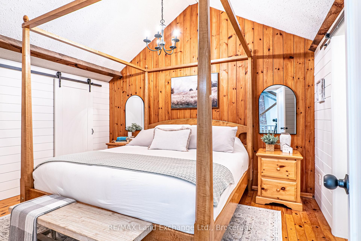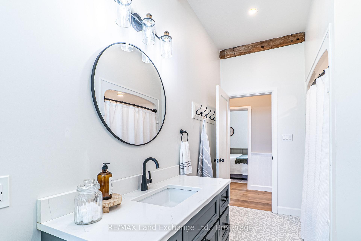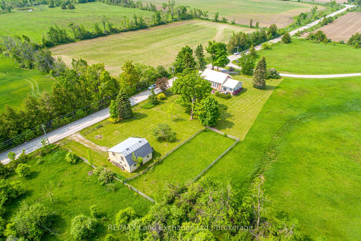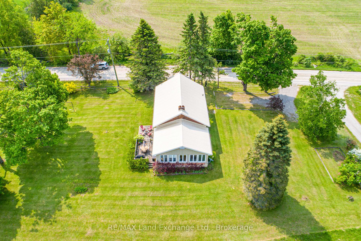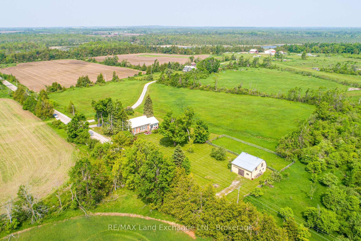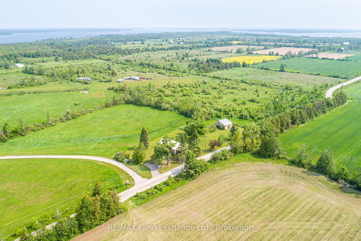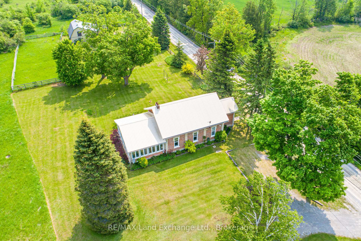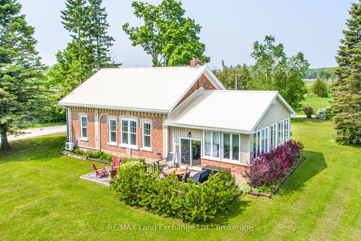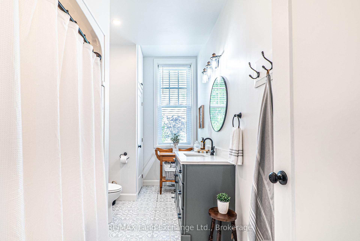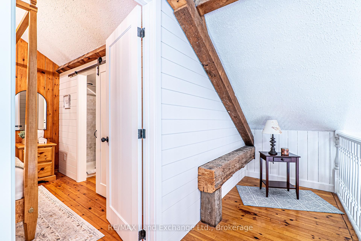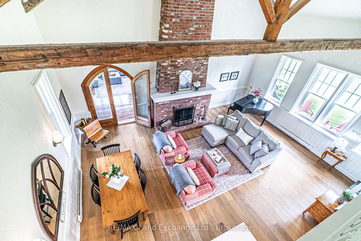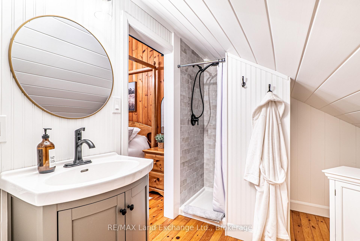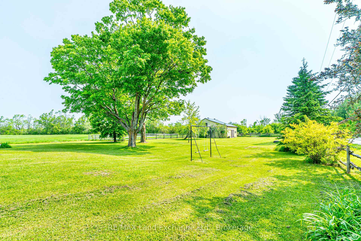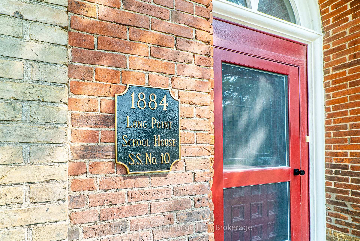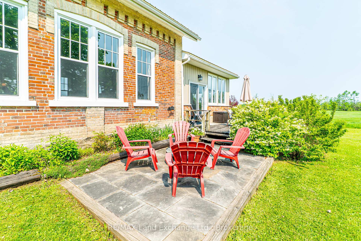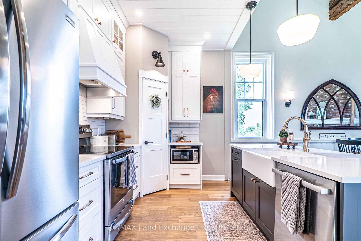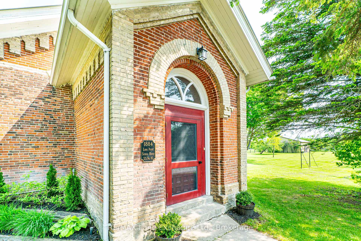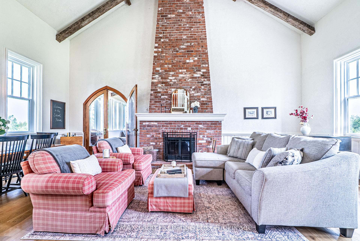$899,900
Available - For Sale
Listing ID: X12201027
41 School Road , Kawartha Lakes, K0M 2B0, Kawartha Lakes
| Introducing the Long Point School House, a rare and special property nestled in a prime area of Kawartha Lakes Cottage Country! Only minutes from beautiful Balsam Lake, on a scenic 1.2 acre lot, is this delightful country home complete with mature trees, gardens, a 4 stall horse barn and fenced paddock. Lovingly maintained and extensively updated in recent years, you will find the perfect blend of historic charm and modern convenience for year-round comfort and efficiency. Step inside the spacious foyer and you feel instantly welcomed. The wow factor begins when you enter the great room, with soaring vaulted beamed ceilings, floor to ceiling brick fireplace, new hardwood flooring throughout, and tall bright windows allowing light to fill this awe-inspiring space. Open to the dining area, the custom kitchen features new appliances, convenient pantry, and a large island with farmhouse sink, providing the perfect flow for entertaining family and friends. The family room showcases an impressive fieldstone fireplace, an exposed brick wall, and offers a cozy space for movie nights and a quiet office nook when working from home. There are 2 comfortable main floor bedrooms, and a bright new 4 pc bathroom to complete the main floor. Upstairs there is a small loft area which overlooks the great room below, and the spacious primary bedroom with 3 pc ensuite and walk-in closet. Notable recent improvements include spray foam insulation, new electric baseboard heaters, updated plumbing, flooring, custom kitchen, all appliances, bathrooms, heat pump for heating/cooling, metal roofing, UV light, new hot water tank (owned). This captivating property has hosted many special celebrations and holidays for the current owners, and is absolutely magical at Christmastime! The sprawling, peaceful 1.2 acre lot offers 2 driveways, and is located on a serviced road, minutes to nearby towns and amenities. Enjoy boating, swimming, fishing, and experience the natural beauty of the Kawartha Lakes! |
| Price | $899,900 |
| Taxes: | $2539.66 |
| Occupancy: | Owner |
| Address: | 41 School Road , Kawartha Lakes, K0M 2B0, Kawartha Lakes |
| Directions/Cross Streets: | Elm Tree/School Road |
| Rooms: | 7 |
| Bedrooms: | 3 |
| Bedrooms +: | 0 |
| Family Room: | T |
| Basement: | Partial Base, Crawl Space |
| Level/Floor | Room | Length(ft) | Width(ft) | Descriptions | |
| Room 1 | Main | Foyer | 10.79 | 8 | Large Closet, Combined w/Laundry |
| Room 2 | Main | Kitchen | 10.89 | 13.61 | Centre Island, Pantry |
| Room 3 | Main | Great Roo | 26.31 | 18.89 | Brick Fireplace, Cathedral Ceiling(s), Combined w/Dining |
| Room 4 | Main | Family Ro | 26.4 | 19.38 | W/O To Deck, Stone Fireplace |
| Room 5 | Main | Bedroom 2 | 10.4 | 10 | |
| Room 6 | Main | Bedroom 3 | 8.59 | 12.6 | |
| Room 7 | Second | Primary B | 12.99 | 10.4 | Large Closet, 3 Pc Ensuite |
| Room 8 | Second | Loft | 12.99 | 4.49 | Overlooks Living |
| Room 9 | Main | Bathroom | 6.1 | 12.89 | 4 Pc Bath |
| Room 10 | Second | Bathroom | 6.1 | 10.79 | 3 Pc Ensuite |
| Washroom Type | No. of Pieces | Level |
| Washroom Type 1 | 4 | Main |
| Washroom Type 2 | 3 | Upper |
| Washroom Type 3 | 0 | |
| Washroom Type 4 | 0 | |
| Washroom Type 5 | 0 |
| Total Area: | 0.00 |
| Approximatly Age: | 100+ |
| Property Type: | Detached |
| Style: | 1 1/2 Storey |
| Exterior: | Brick |
| Garage Type: | None |
| (Parking/)Drive: | Private |
| Drive Parking Spaces: | 5 |
| Park #1 | |
| Parking Type: | Private |
| Park #2 | |
| Parking Type: | Private |
| Pool: | None |
| Other Structures: | Barn |
| Approximatly Age: | 100+ |
| Approximatly Square Footage: | 2000-2500 |
| Property Features: | Golf, Lake/Pond |
| CAC Included: | N |
| Water Included: | N |
| Cabel TV Included: | N |
| Common Elements Included: | N |
| Heat Included: | N |
| Parking Included: | N |
| Condo Tax Included: | N |
| Building Insurance Included: | N |
| Fireplace/Stove: | Y |
| Heat Type: | Heat Pump |
| Central Air Conditioning: | Wall Unit(s |
| Central Vac: | N |
| Laundry Level: | Syste |
| Ensuite Laundry: | F |
| Sewers: | Septic |
| Water: | Dug Well |
| Water Supply Types: | Dug Well |
| Utilities-Hydro: | Y |
$
%
Years
This calculator is for demonstration purposes only. Always consult a professional
financial advisor before making personal financial decisions.
| Although the information displayed is believed to be accurate, no warranties or representations are made of any kind. |
| RE/MAX Land Exchange Ltd. |
|
|

Wally Islam
Real Estate Broker
Dir:
416-949-2626
Bus:
416-293-8500
Fax:
905-913-8585
| Virtual Tour | Book Showing | Email a Friend |
Jump To:
At a Glance:
| Type: | Freehold - Detached |
| Area: | Kawartha Lakes |
| Municipality: | Kawartha Lakes |
| Neighbourhood: | Kirkfield |
| Style: | 1 1/2 Storey |
| Approximate Age: | 100+ |
| Tax: | $2,539.66 |
| Beds: | 3 |
| Baths: | 2 |
| Fireplace: | Y |
| Pool: | None |
Locatin Map:
Payment Calculator:
