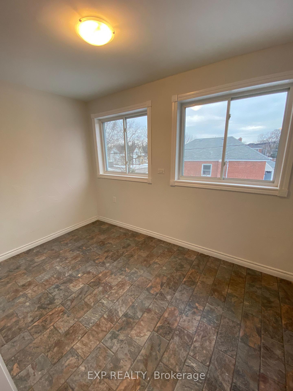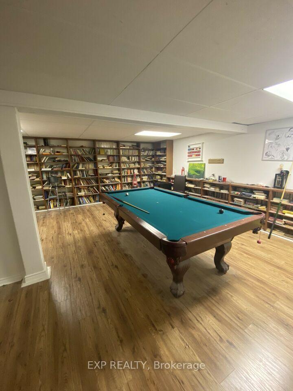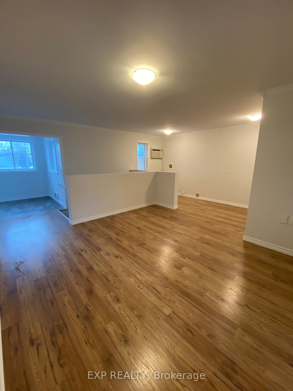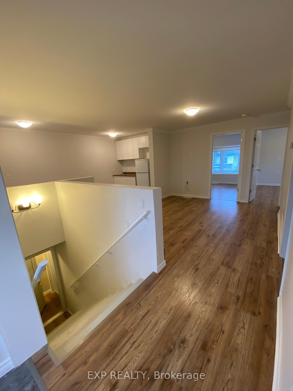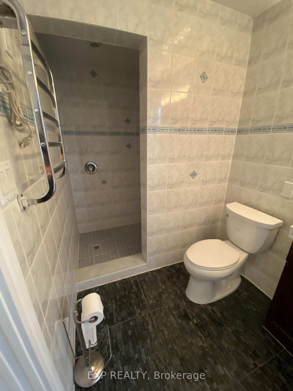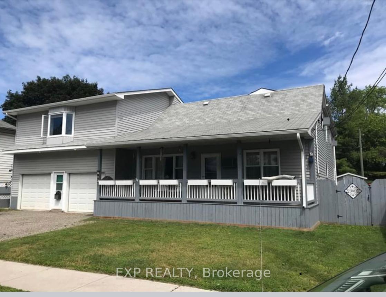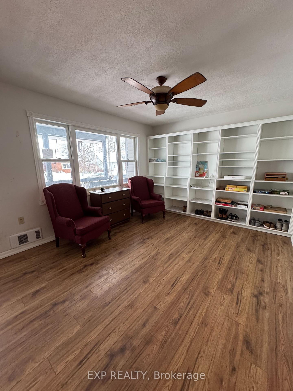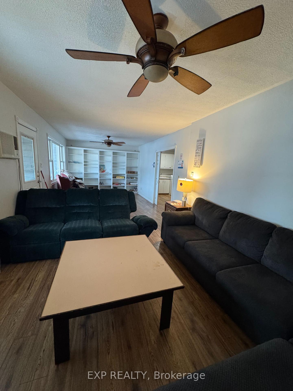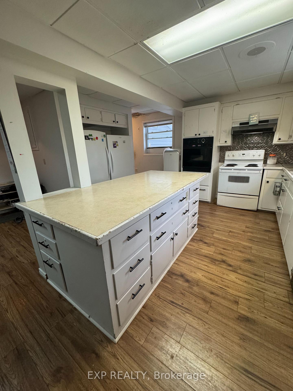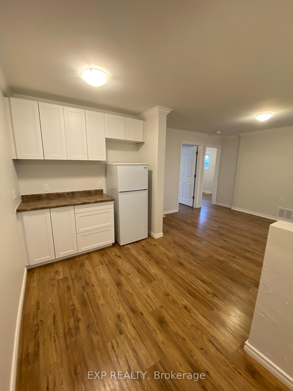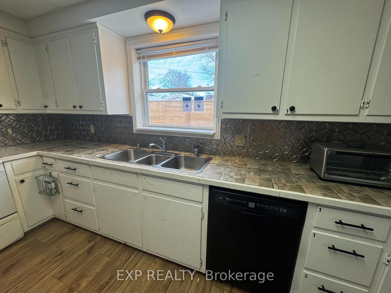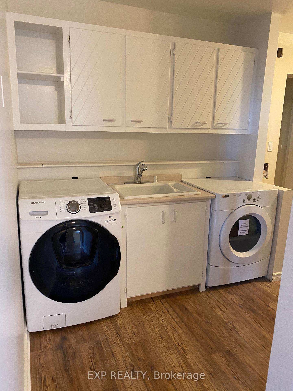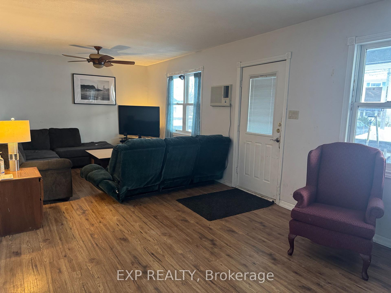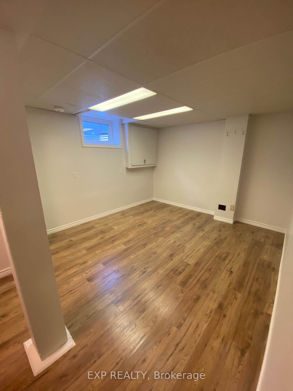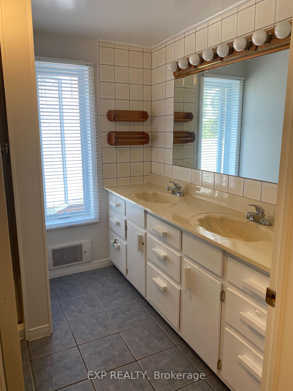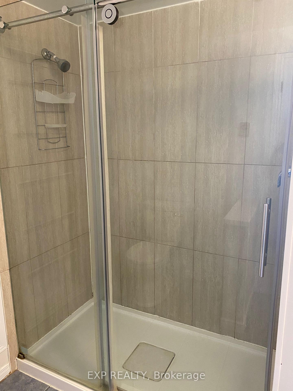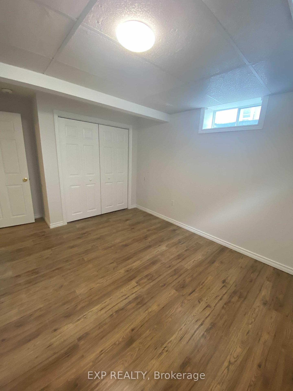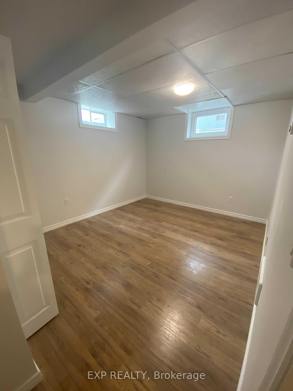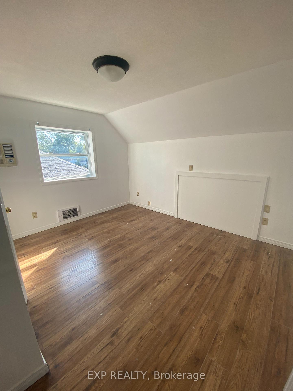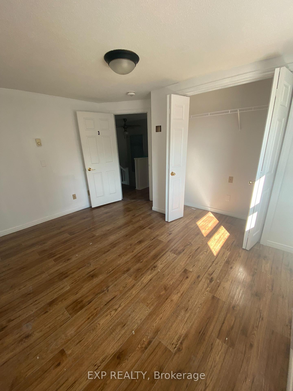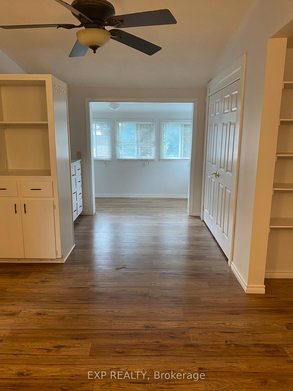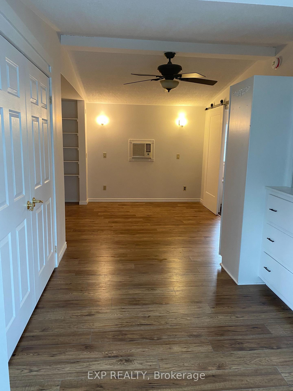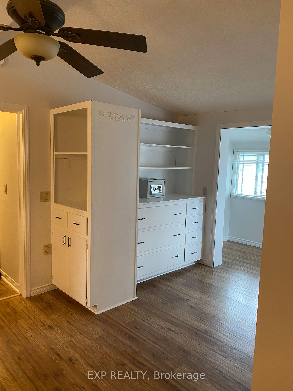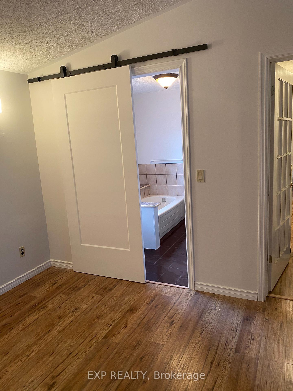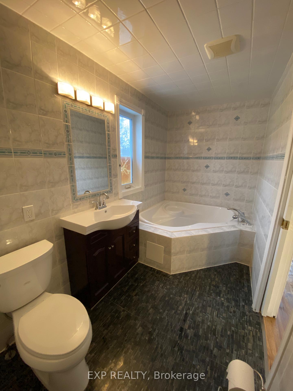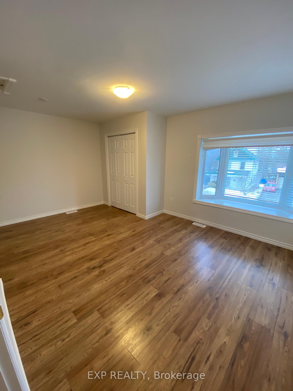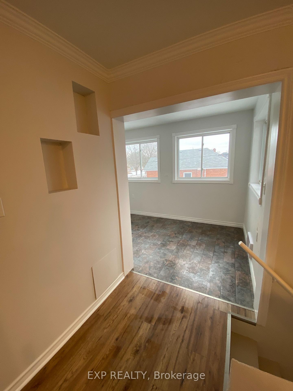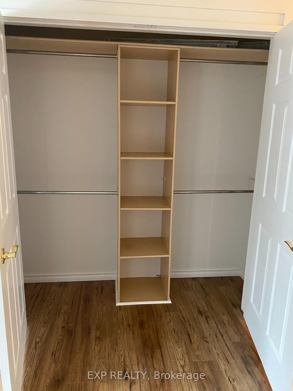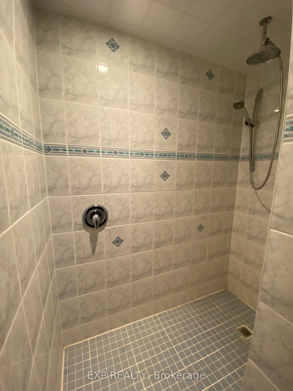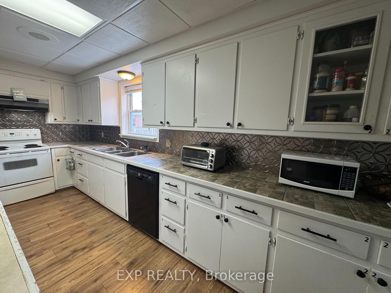$829,900
Available - For Sale
Listing ID: X12187675
612 Romaine Stre , Peterborough Central, K9J 2E4, Peterborough
| Discover A Rare Gem At 612 Romaine StA Standout Investment Property Offering Over 4,500 Sq Ft Of Finished Space. This Versatile Home Features A Total Of 10 Bedrooms: 8 In The Main Area And An Additional 2-Bedroom Unit Above The Double Car Garage With In-Law Suite Potential. The Double Car Garage Can Be Rented For Extra Income. Inside, Enjoy An Expansive Family Kitchen Designed For Comfort And So Much More Room For Dining And Gatherings. The Oversized Living Room And Recreation Area, Create Perfect Spaces For Relaxation And Fun. With Five Baths, Ample Storage, And Well-Appointed Bedrooms Providing Privacy, This Versatile Layout Adds To The Home's Appeal. Located Conveniently Near Transit And Amenities, Residents Can Easily Access All Peterborough Offers. Currently In Use As A 10 Bedroom Student Rental With An Established Rental History, This Property Isn't Just A Home But A Lucrative Investment With Ongoing Revenue Potential. There's Also Exciting Potential For A Legal Accessory Apartment Above The Garage, With Initial Discussions Indicating Possible City ApprovalAn Opportunity To Significantly Boost Rental Income. Dont Miss This Exceptional Income Property! Schedule A Viewing Today And Take The First Step Toward A Smart, Profitable Investment. |
| Price | $829,900 |
| Taxes: | $6328.01 |
| Assessment Year: | 2024 |
| Occupancy: | Tenant |
| Address: | 612 Romaine Stre , Peterborough Central, K9J 2E4, Peterborough |
| Directions/Cross Streets: | Romaine St & Monaghan Rd |
| Rooms: | 12 |
| Rooms +: | 4 |
| Bedrooms: | 7 |
| Bedrooms +: | 3 |
| Family Room: | T |
| Basement: | Finished, Full |
| Level/Floor | Room | Length(ft) | Width(ft) | Descriptions | |
| Room 1 | Main | Living Ro | 29.22 | 11.48 | Window |
| Room 2 | Main | Dining Ro | 13.48 | 8.76 | Laminate, Window |
| Room 3 | Main | Kitchen | 23.35 | 18.86 | Centre Island, Family Size Kitchen, Window |
| Room 4 | Main | Bedroom | 23.35 | 11.94 | Separate Room, Side Door, Window |
| Room 5 | Second | Bedroom | 24.4 | 11.51 | 4 Pc Bath, Laminate, Window |
| Room 6 | Second | Bedroom | 13.02 | 11.55 | Closet, Laminate, Window |
| Room 7 | Second | Bedroom | 11.91 | 11.61 | Closet, Laminate, Window |
| Room 8 | Second | Bedroom | 17.55 | 9.32 | Double Closet, Laminate, Window |
| Room 9 | Second | Sitting | 11.22 | 7.12 | Laminate, Window |
| Room 10 | Second | Living Ro | 17.81 | 12.6 | 4 Pc Bath, Open Stairs, Window |
| Room 11 | Second | Bedroom | 11.09 | 8.66 | Closet, Laminate, Window |
| Room 12 | Second | Bedroom | 15.58 | 11.09 | Bay Window, Closet, Laminate |
| Room 13 | Basement | Bedroom | 9.94 | 14.1 | Closet, Laminate, Window |
| Room 14 | Basement | Bedroom | 11.91 | 8.69 | Closet, Laminate, Window |
| Room 15 | Basement | Bedroom | 15.97 | 10.63 | 3 Pc Bath, Laminate, Window |
| Washroom Type | No. of Pieces | Level |
| Washroom Type 1 | 4 | Main |
| Washroom Type 2 | 4 | Second |
| Washroom Type 3 | 4 | Second |
| Washroom Type 4 | 4 | Second |
| Washroom Type 5 | 3 | Basement |
| Total Area: | 0.00 |
| Property Type: | Detached |
| Style: | 2-Storey |
| Exterior: | Vinyl Siding |
| Garage Type: | Built-In |
| (Parking/)Drive: | Private Do |
| Drive Parking Spaces: | 4 |
| Park #1 | |
| Parking Type: | Private Do |
| Park #2 | |
| Parking Type: | Private Do |
| Pool: | None |
| Approximatly Square Footage: | 3500-5000 |
| CAC Included: | N |
| Water Included: | N |
| Cabel TV Included: | N |
| Common Elements Included: | N |
| Heat Included: | N |
| Parking Included: | N |
| Condo Tax Included: | N |
| Building Insurance Included: | N |
| Fireplace/Stove: | N |
| Heat Type: | Baseboard |
| Central Air Conditioning: | None |
| Central Vac: | N |
| Laundry Level: | Syste |
| Ensuite Laundry: | F |
| Sewers: | Sewer |
| Utilities-Hydro: | Y |
$
%
Years
This calculator is for demonstration purposes only. Always consult a professional
financial advisor before making personal financial decisions.
| Although the information displayed is believed to be accurate, no warranties or representations are made of any kind. |
| EXP REALTY |
|
|

Wally Islam
Real Estate Broker
Dir:
416-949-2626
Bus:
416-293-8500
Fax:
905-913-8585
| Book Showing | Email a Friend |
Jump To:
At a Glance:
| Type: | Freehold - Detached |
| Area: | Peterborough |
| Municipality: | Peterborough Central |
| Neighbourhood: | 3 South |
| Style: | 2-Storey |
| Tax: | $6,328.01 |
| Beds: | 7+3 |
| Baths: | 5 |
| Fireplace: | N |
| Pool: | None |
Locatin Map:
Payment Calculator:
