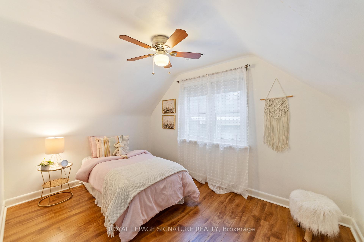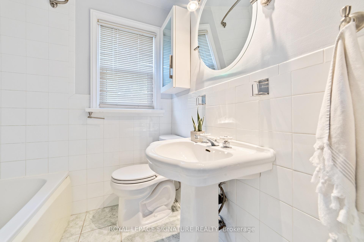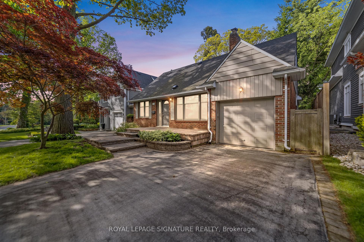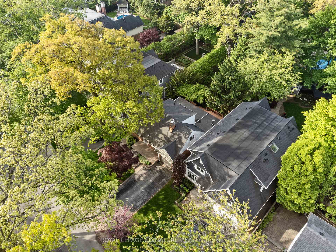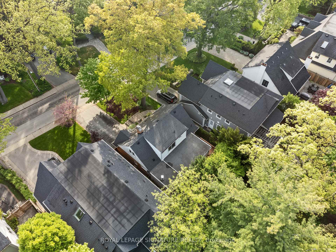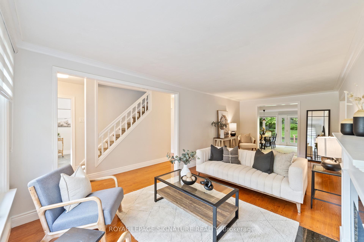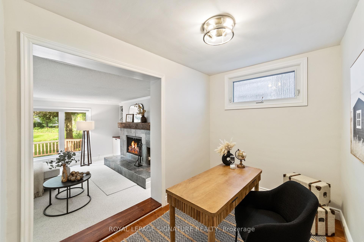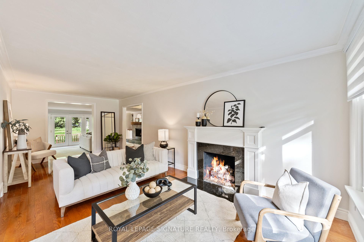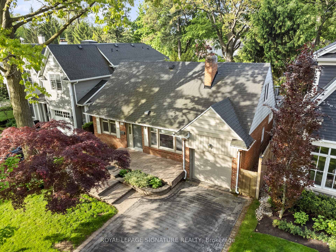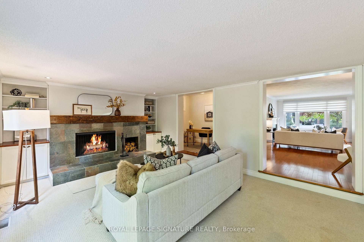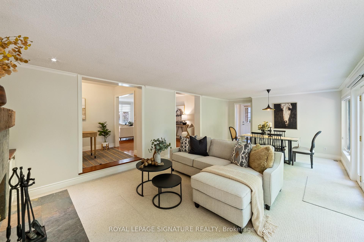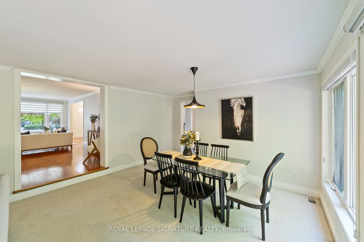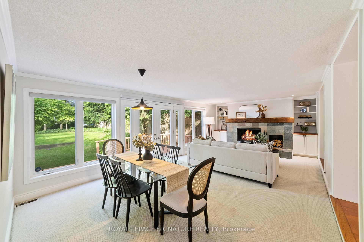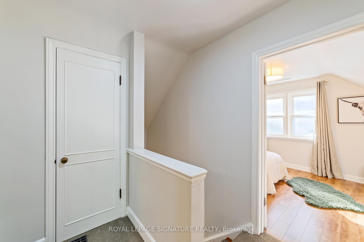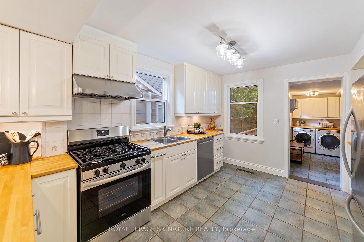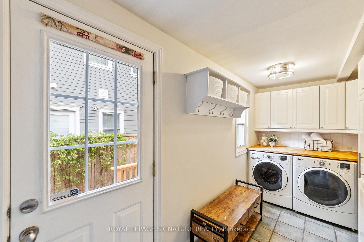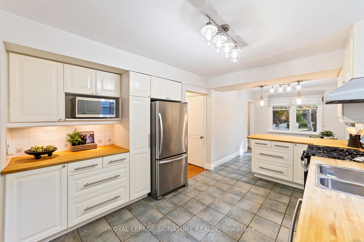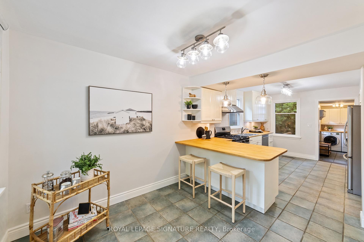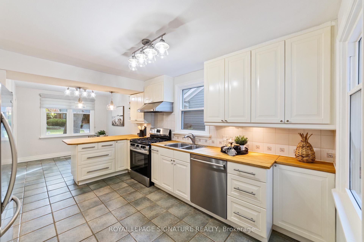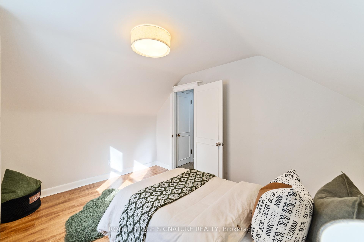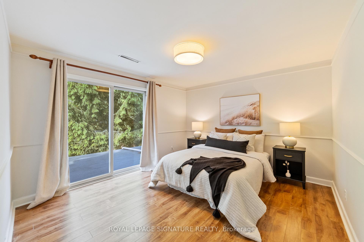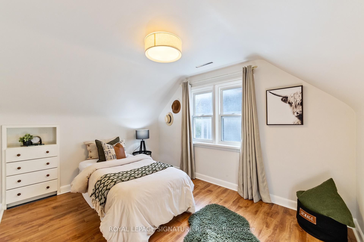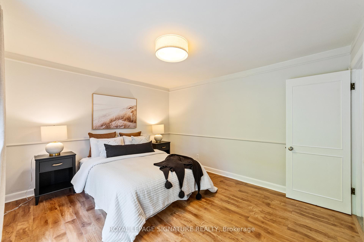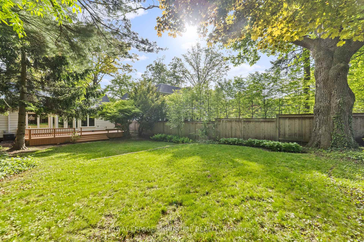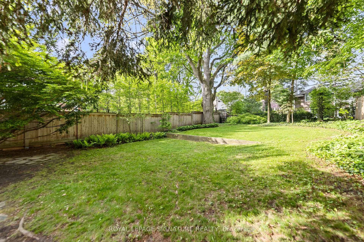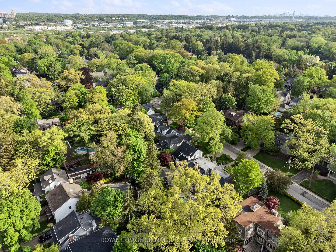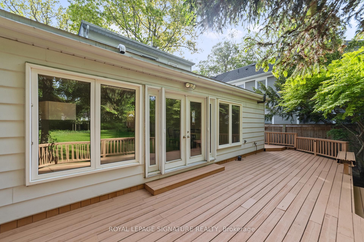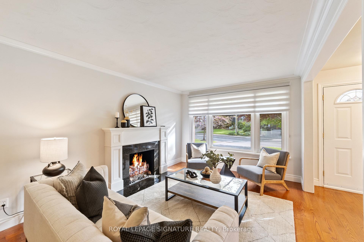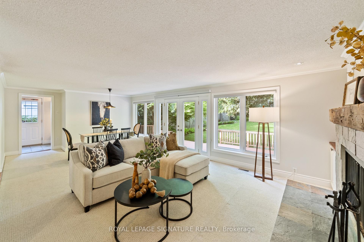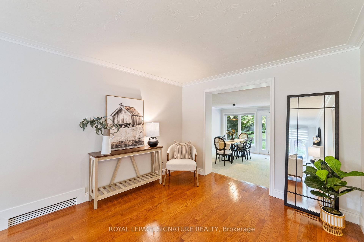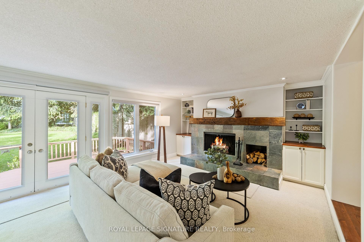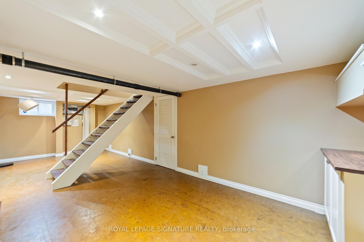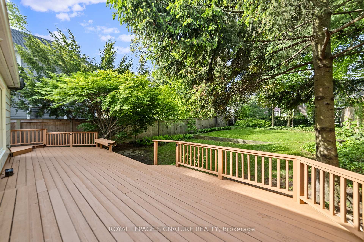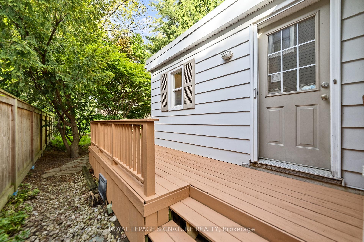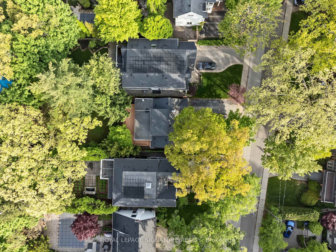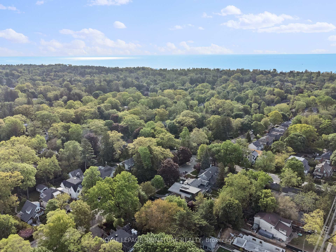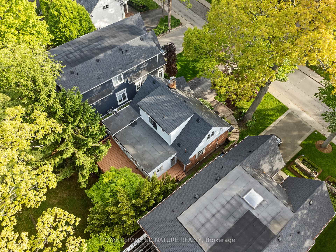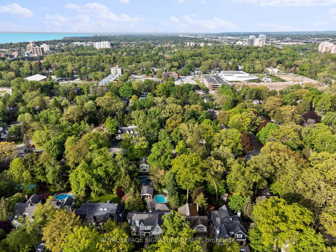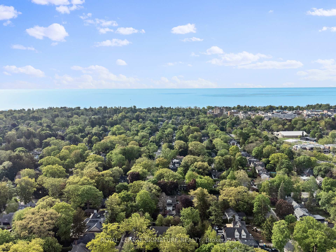$2,348,000
Available - For Sale
Listing ID: W12179097
294 Watson Aven , Oakville, L6J 3V4, Halton
| If you've been searching for the ideal entry-level home in Old Oakville, your search ends here! This charming one-and-a-half-storey home offers exceptional versatility, thanks to a thoughtfully designed main floor extension and a generous lot. Nestled on a picturesque, tree-lined street, this property sits on a rare 150-foot lot, brimming with potential. The spacious main floor is perfect for both everyday living and entertaining. Enjoy an eat-in kitchen, a convenient mudroom with built-in cabinetry and laundry, a powder room, and a welcoming family room with a cozy gas fireplace. The dining room (or office) and a large living room with a wood-burning fireplace overlook the private backyard, creating a warm and inviting atmosphere. Upstairs, the second level features three comfortable bedrooms, a full bathroom, and ample hall closet space for all your linens and seasonal storage needs. The finished basement offers even more flexibility, with a recreation room that can double as a workspace, plus a large storage room and workshop area. Located within walking distance of top-rated Oakville schools and downtown, and offering easy access to highways and the GO train, 294 Watson is the perfect place to call home. Don't miss this opportunity to live in one of Old Oakvilles most desirable neighborhoods! |
| Price | $2,348,000 |
| Taxes: | $8627.00 |
| Assessment Year: | 2024 |
| Occupancy: | Vacant |
| Address: | 294 Watson Aven , Oakville, L6J 3V4, Halton |
| Directions/Cross Streets: | MacDonald Rd and Watson |
| Rooms: | 9 |
| Bedrooms: | 3 |
| Bedrooms +: | 0 |
| Family Room: | T |
| Basement: | Full |
| Level/Floor | Room | Length(ft) | Width(ft) | Descriptions | |
| Room 1 | Main | Bathroom | 3.41 | 8.17 | 2 Pc Bath |
| Room 2 | Main | Dining Ro | 10 | 13.68 | |
| Room 3 | Main | Family Ro | 17.42 | 13.68 | |
| Room 4 | Main | Kitchen | 11.58 | 23.42 | |
| Room 5 | Main | Laundry | 6.66 | 13.68 | |
| Room 6 | Main | Living Ro | 10.76 | 23.42 | |
| Room 7 | Main | Office | 10 | 6.82 | |
| Room 8 | Second | Bathroom | 6.33 | 7.68 | 4 Pc Bath |
| Room 9 | Second | Bedroom | 9.25 | 11.91 | |
| Room 10 | Second | Bedroom | 9.25 | 11.84 | |
| Room 11 | Second | Primary B | 12.76 | 11.58 | |
| Room 12 | Basement | Recreatio | 26.08 | 11.09 | |
| Room 13 | Basement | Utility R | 26.4 | 11.41 |
| Washroom Type | No. of Pieces | Level |
| Washroom Type 1 | 2 | Main |
| Washroom Type 2 | 4 | Second |
| Washroom Type 3 | 0 | |
| Washroom Type 4 | 0 | |
| Washroom Type 5 | 0 |
| Total Area: | 0.00 |
| Property Type: | Detached |
| Style: | 1 1/2 Storey |
| Exterior: | Brick |
| Garage Type: | Attached |
| (Parking/)Drive: | Private |
| Drive Parking Spaces: | 2 |
| Park #1 | |
| Parking Type: | Private |
| Park #2 | |
| Parking Type: | Private |
| Pool: | None |
| Approximatly Square Footage: | 1500-2000 |
| Property Features: | Public Trans, Rec./Commun.Centre |
| CAC Included: | N |
| Water Included: | N |
| Cabel TV Included: | N |
| Common Elements Included: | N |
| Heat Included: | N |
| Parking Included: | N |
| Condo Tax Included: | N |
| Building Insurance Included: | N |
| Fireplace/Stove: | Y |
| Heat Type: | Forced Air |
| Central Air Conditioning: | Central Air |
| Central Vac: | N |
| Laundry Level: | Syste |
| Ensuite Laundry: | F |
| Sewers: | Sewer |
$
%
Years
This calculator is for demonstration purposes only. Always consult a professional
financial advisor before making personal financial decisions.
| Although the information displayed is believed to be accurate, no warranties or representations are made of any kind. |
| ROYAL LEPAGE SIGNATURE REALTY |
|
|

Wally Islam
Real Estate Broker
Dir:
416-949-2626
Bus:
416-293-8500
Fax:
905-913-8585
| Virtual Tour | Book Showing | Email a Friend |
Jump To:
At a Glance:
| Type: | Freehold - Detached |
| Area: | Halton |
| Municipality: | Oakville |
| Neighbourhood: | 1013 - OO Old Oakville |
| Style: | 1 1/2 Storey |
| Tax: | $8,627 |
| Beds: | 3 |
| Baths: | 2 |
| Fireplace: | Y |
| Pool: | None |
Locatin Map:
Payment Calculator:











