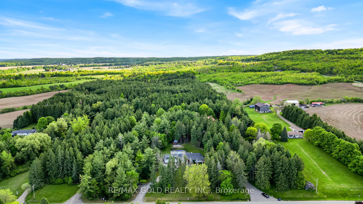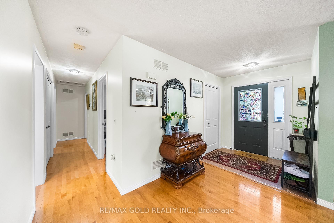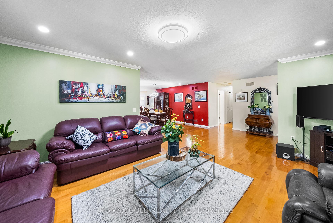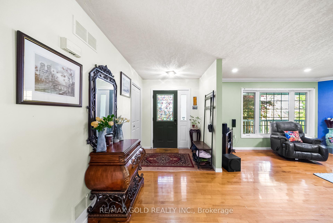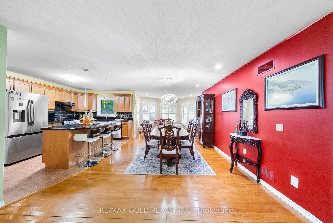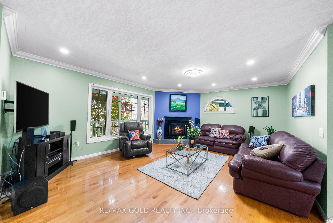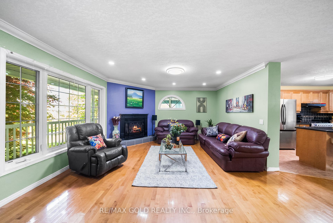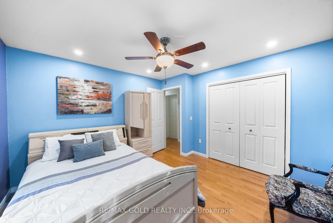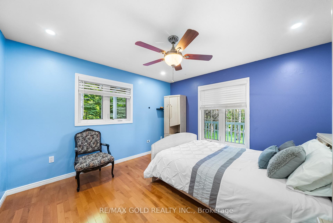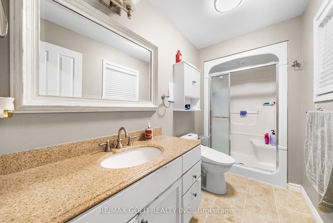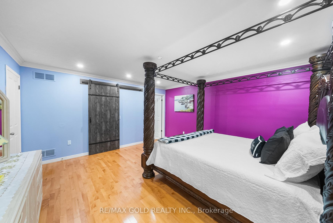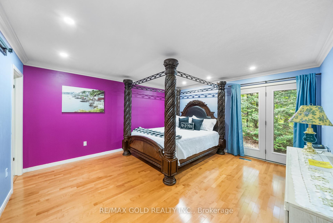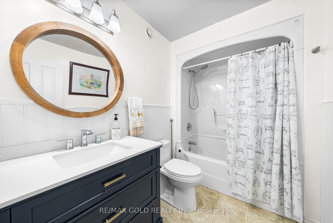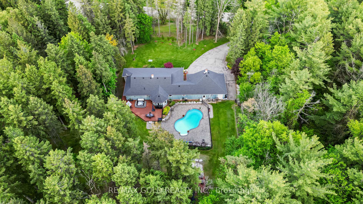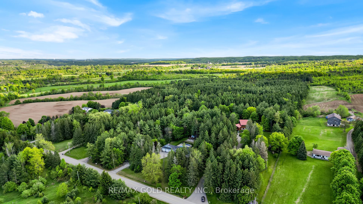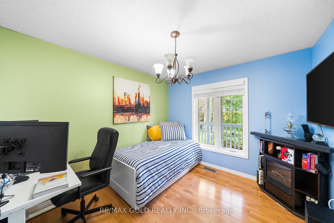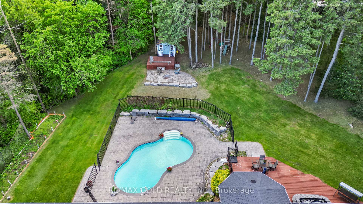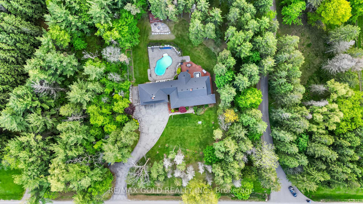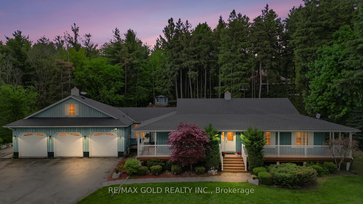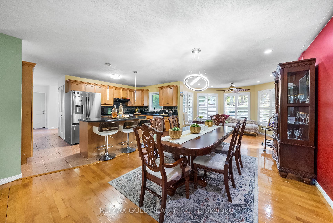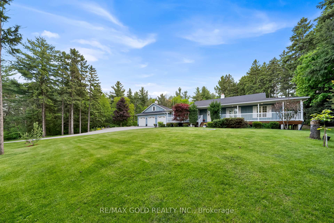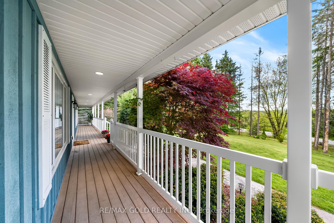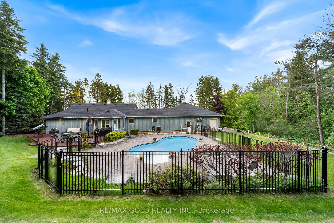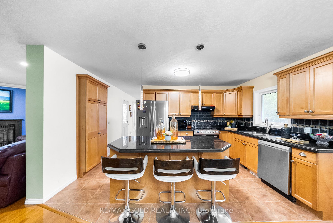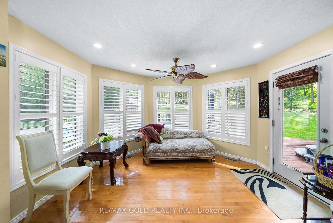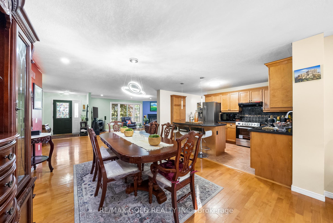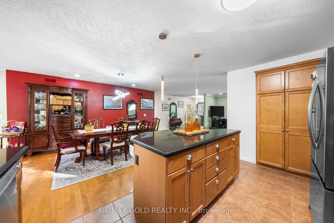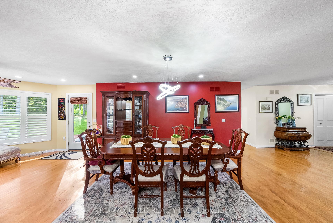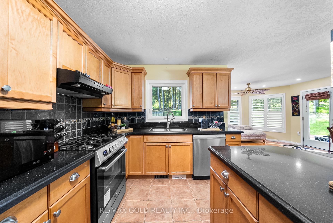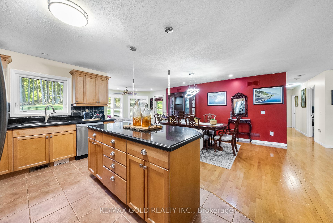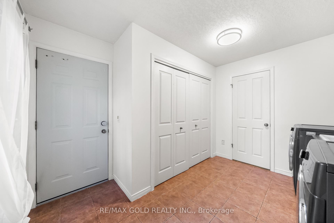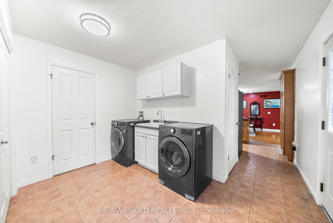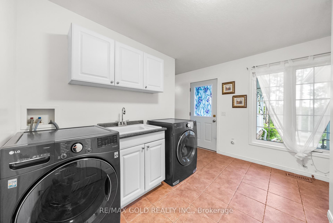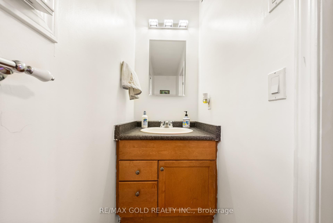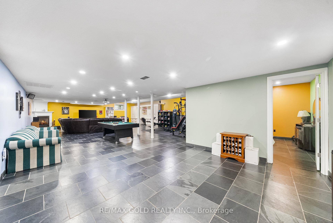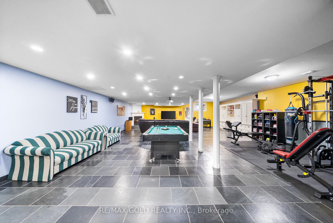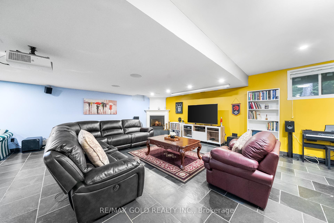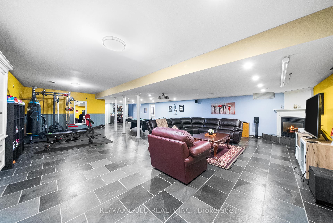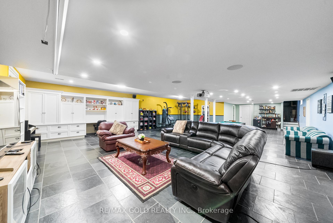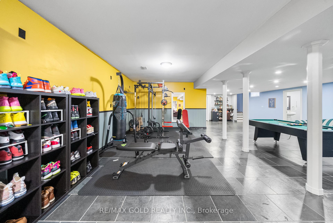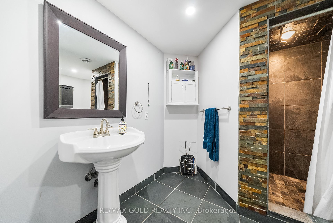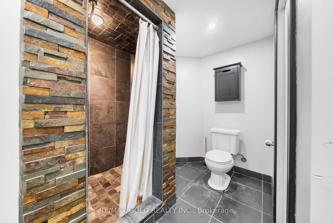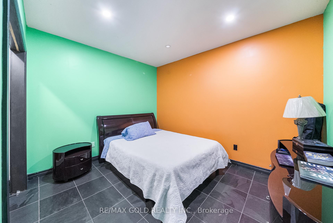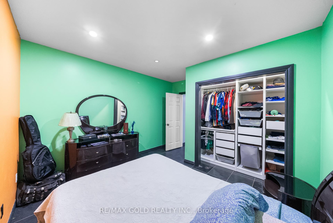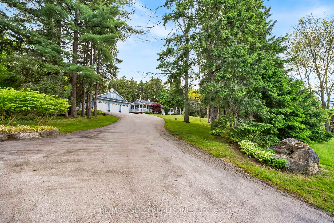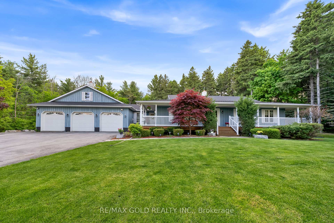$1,799,900
Available - For Sale
Listing ID: W12181953
15252 Chinguacousy Road , Caledon, L7C 1Z7, Peel
| Welcome To 15252 Chinguacousy Rd, Caledon A Custom-Built Estate Offering 3,700 Sq Ft Of Luxurious Interior Living Space, Perfectly Situated On A Beautifully Treed 1-Acre Lot. This Stunning Home Blends Refined Craftsmanship With Resort-Style Living. Inside, Enjoy Maple Hardwood And Heated Tile Flooring Throughout Both Levels, Creating A Warm And Inviting Atmosphere. The Spacious Layout Features Two Gas Fireplaces And High-End Finishes Throughout. Step Outside Into Your Private Backyard Retreat, Complete With A Heated Saltwater Pool, Hot Tub, Fire Pit, And A Whimsical Treehouse Perfect For Entertaining Or Unwinding In Nature. Whether You're Hosting Family Gatherings Or Enjoying Quiet Evenings Under The Stars, This Home Offers An Unmatched Lifestyle. Surrounded By Mature Trees And Just Minutes From City Conveniences, 15252 Chinguacousy Rd Delivers The Perfect Balance Of Privacy, Comfort, And Elegance. Discover The Charm Of Countryside Living With All The Features Of A Luxury Resort. |
| Price | $1,799,900 |
| Taxes: | $8603.84 |
| Occupancy: | Owner |
| Address: | 15252 Chinguacousy Road , Caledon, L7C 1Z7, Peel |
| Acreage: | .50-1.99 |
| Directions/Cross Streets: | North Of Boston Mills |
| Rooms: | 7 |
| Rooms +: | 2 |
| Bedrooms: | 3 |
| Bedrooms +: | 1 |
| Family Room: | F |
| Basement: | Finished, Walk-Up |
| Level/Floor | Room | Length(ft) | Width(ft) | Descriptions | |
| Room 1 | Main | Living Ro | 18.04 | 14.43 | Hardwood Floor, Gas Fireplace, Crown Moulding |
| Room 2 | Main | Dining Ro | 15.42 | 11.81 | Hardwood Floor, Open Concept, Pot Lights |
| Room 3 | Main | Kitchen | 14.43 | 9.18 | Heated Floor, Centre Island, Granite Counters |
| Room 4 | Main | Sitting | 11.81 | 9.84 | Hardwood Floor, W/O To Deck, Bow Window |
| Room 5 | Main | Primary B | 15.09 | 14.43 | Hardwood Floor, W/O To Deck, 3 Pc Ensuite |
| Room 6 | Main | Bedroom 2 | 12.14 | 11.81 | Hardwood Floor, Double Closet, Closet Organizers |
| Room 7 | Main | Bedroom 3 | 11.48 | 10.99 | Hardwood Floor, Double Closet, Closet Organizers |
| Room 8 | Main | Laundry | 11.48 | 9.84 | Heated Floor, 2 Pc Bath, W/O To Garage |
| Room 9 | Basement | Recreatio | 45.92 | 27.88 | Heated Floor, Gas Fireplace, 3 Pc Bath |
| Room 10 | Basement | Den | 13.12 | 11.91 | Heated Floor, Double Closet, Closet Organizers |
| Washroom Type | No. of Pieces | Level |
| Washroom Type 1 | 4 | Main |
| Washroom Type 2 | 3 | Main |
| Washroom Type 3 | 3 | Basement |
| Washroom Type 4 | 2 | Main |
| Washroom Type 5 | 0 |
| Total Area: | 0.00 |
| Property Type: | Detached |
| Style: | Bungalow |
| Exterior: | Board & Batten |
| Garage Type: | Attached |
| (Parking/)Drive: | Private |
| Drive Parking Spaces: | 11 |
| Park #1 | |
| Parking Type: | Private |
| Park #2 | |
| Parking Type: | Private |
| Pool: | Inground |
| Other Structures: | Drive Shed |
| Approximatly Square Footage: | 1500-2000 |
| Property Features: | Golf, Greenbelt/Conserva |
| CAC Included: | N |
| Water Included: | N |
| Cabel TV Included: | N |
| Common Elements Included: | N |
| Heat Included: | N |
| Parking Included: | N |
| Condo Tax Included: | N |
| Building Insurance Included: | N |
| Fireplace/Stove: | Y |
| Heat Type: | Forced Air |
| Central Air Conditioning: | Central Air |
| Central Vac: | N |
| Laundry Level: | Syste |
| Ensuite Laundry: | F |
| Sewers: | Septic |
| Utilities-Cable: | N |
| Utilities-Hydro: | Y |
$
%
Years
This calculator is for demonstration purposes only. Always consult a professional
financial advisor before making personal financial decisions.
| Although the information displayed is believed to be accurate, no warranties or representations are made of any kind. |
| RE/MAX GOLD REALTY INC. |
|
|

Wally Islam
Real Estate Broker
Dir:
416-949-2626
Bus:
416-293-8500
Fax:
905-913-8585
| Book Showing | Email a Friend |
Jump To:
At a Glance:
| Type: | Freehold - Detached |
| Area: | Peel |
| Municipality: | Caledon |
| Neighbourhood: | Rural Caledon |
| Style: | Bungalow |
| Tax: | $8,603.84 |
| Beds: | 3+1 |
| Baths: | 4 |
| Fireplace: | Y |
| Pool: | Inground |
Locatin Map:
Payment Calculator:





