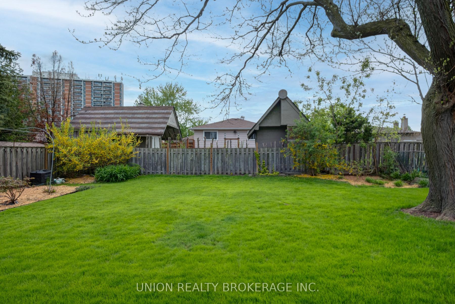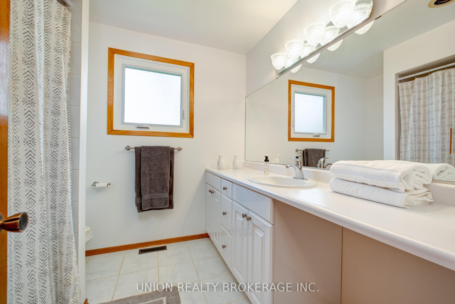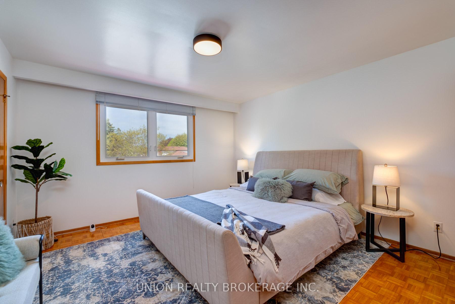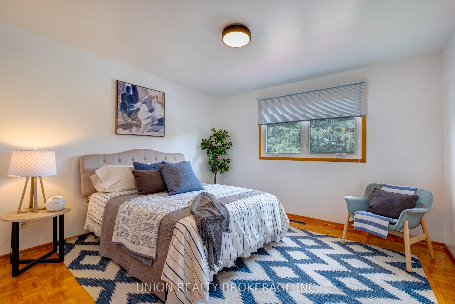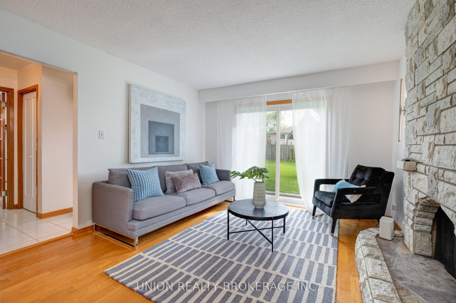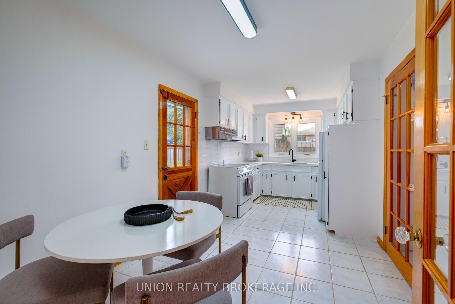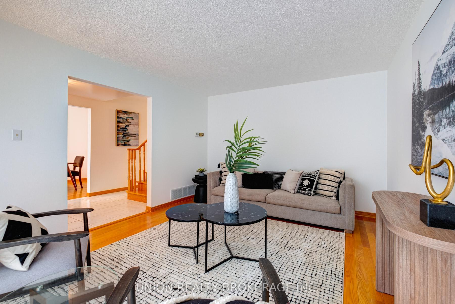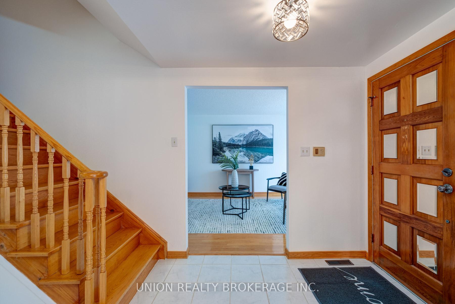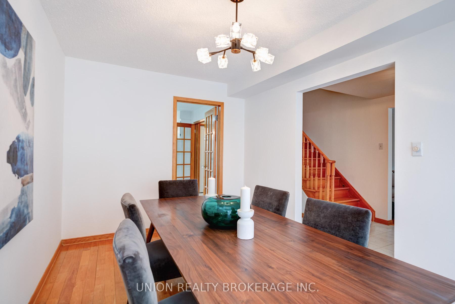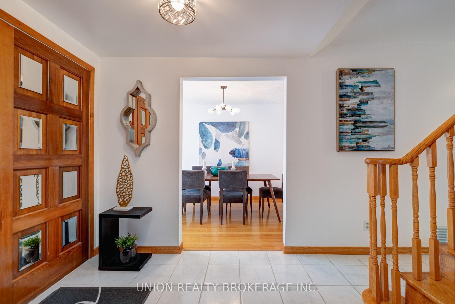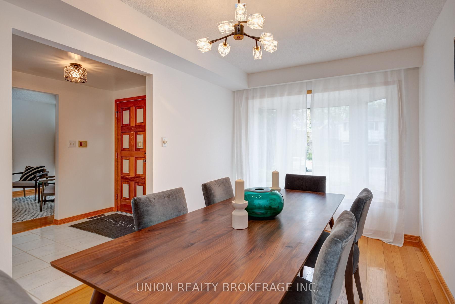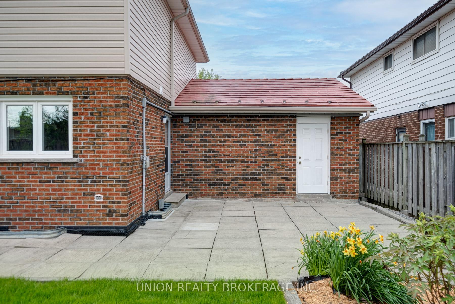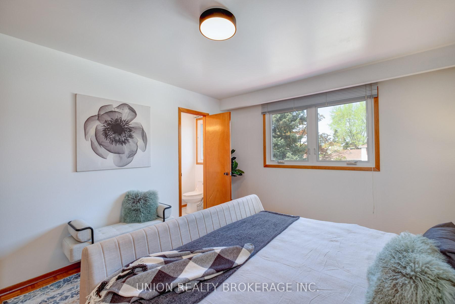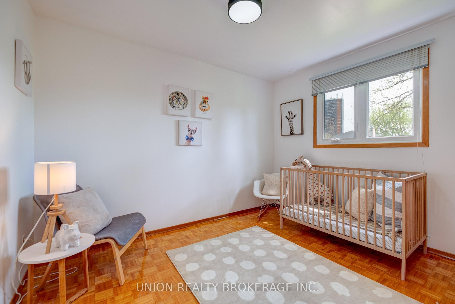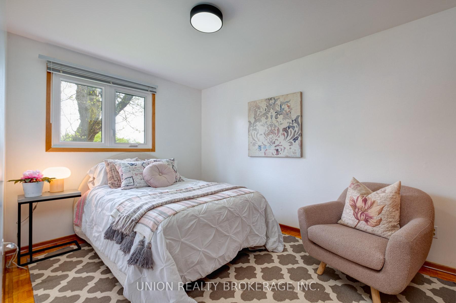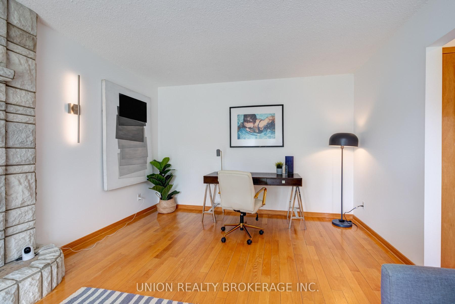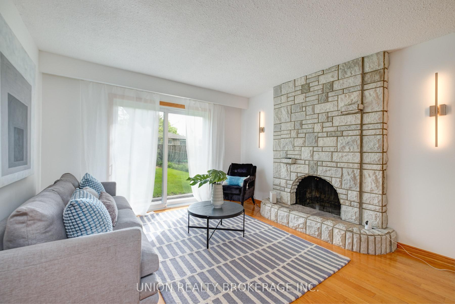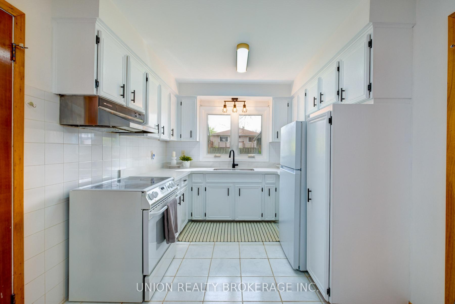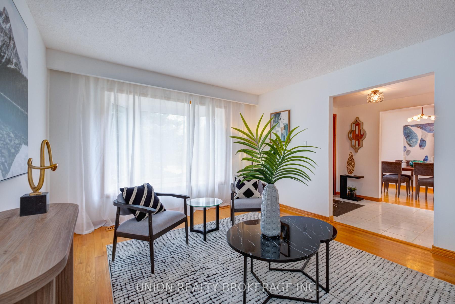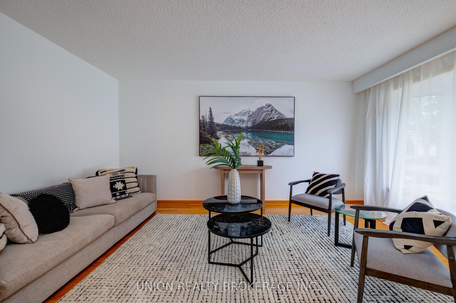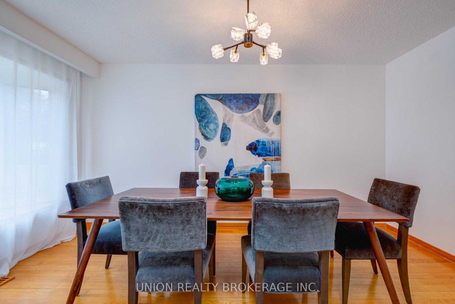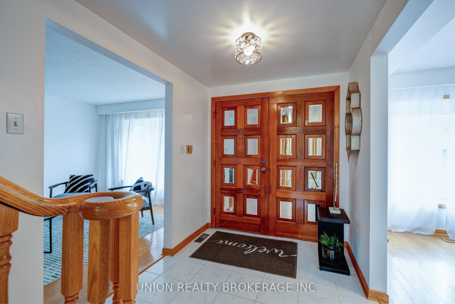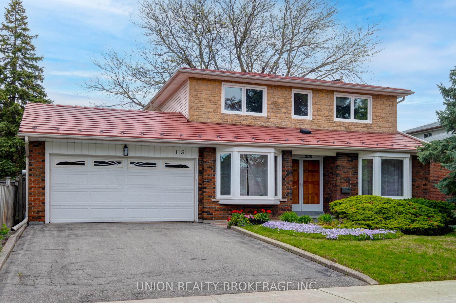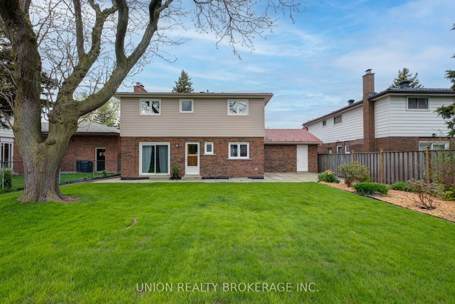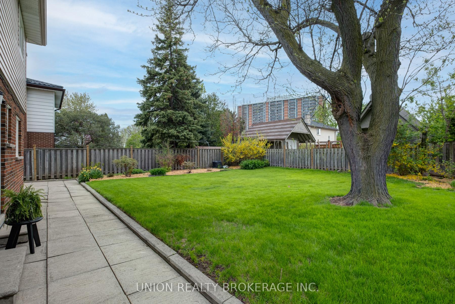$1,299,000
Available - For Sale
Listing ID: E12210080
15 Charterhouse Road , Toronto, M1S 2T4, Toronto
| Welcome to 15 Charterhouse Rd! This regal, gorgeous and spacious family home has been lovingly maintained and is ready for new owners. It is a rare gem in a quiet and peaceful neighbourhood, yet conveniently close to schools, transit and the highway. This centre-hall floor plan features formal living and dining rooms, which are bathed in natural light that streams through west-facing, large bay windows. A charming eat-in kitchen features new stone counters and a double sink which overlooks a vast and beautiful backyard that has abundant gardening and entertaining possibilities. The kitchen also has ceramic tile floors, a pantry and a walk out to a large, private backyard patio that is perfect for barbecues, entertaining, or serene quietude. A two-piece bathroom is located between the kitchen and family room. The family room features a wood-burning fireplace that is ideal for cozy gatherings and includes sliding doors to the lush backyard. Imagine joyful laughter filtering upstairs towards the four generous bedrooms, all with double closets. The primary bedroom has a two-piece ensuite and two double closets. The sizeable, partially finished basement offers an array of uses -- finish it off for more living or entertainment space, or leave it as is. The home also has mature blooming gardens, front and back. This prime location is friendly to commuters as it is a quick walk to two bus stops, as well as to two future Sheppard subway extensions and only 3 minutes to the 401 highway. Other notable features include: a metal roof with ice dams, casement windows, and a mix of quality flooring throughout--oak hardwood, ceramic tiles and solid wood parquet. Main floor and areas of the second floor have been freshly painted. Nothing to do but move in and enjoy! |
| Price | $1,299,000 |
| Taxes: | $5357.52 |
| Occupancy: | Vacant |
| Address: | 15 Charterhouse Road , Toronto, M1S 2T4, Toronto |
| Directions/Cross Streets: | Sheppard/McCowan |
| Rooms: | 8 |
| Bedrooms: | 4 |
| Bedrooms +: | 0 |
| Family Room: | T |
| Basement: | Full, Partially Fi |
| Level/Floor | Room | Length(ft) | Width(ft) | Descriptions | |
| Room 1 | Main | Kitchen | 18.14 | 8.99 | Eat-in Kitchen, Stone Counters, Pantry |
| Room 2 | Main | Dining Ro | 14.66 | 8.66 | Bay Window, Hardwood Floor |
| Room 3 | Main | Living Ro | 15.97 | 11.81 | Bay Window, Hardwood Floor |
| Room 4 | Main | Family Ro | 16.73 | 9.84 | Walk-Out, Fireplace, Hardwood Floor |
| Room 5 | Second | Primary B | 13.15 | 12.56 | 2 Pc Ensuite, Double Closet, Parquet |
| Room 6 | Second | Bedroom 2 | 11.15 | 8.99 | Casement Windows, Double Closet, Parquet |
| Room 7 | Second | Bedroom 3 | 12.4 | 8.82 | Casement Windows, Double Closet, Parquet |
| Room 8 | Second | Bedroom 4 | 12.14 | 6.56 | Casement Windows, Double Closet, Parquet |
| Room 9 | Basement | Laundry | 21.81 | 11.74 | |
| Room 10 | Basement | Other | 32.47 | 15.38 | |
| Room 11 | Basement | Other | 11.97 | 8.99 |
| Washroom Type | No. of Pieces | Level |
| Washroom Type 1 | 2 | Main |
| Washroom Type 2 | 4 | Second |
| Washroom Type 3 | 2 | Second |
| Washroom Type 4 | 0 | |
| Washroom Type 5 | 0 |
| Total Area: | 0.00 |
| Property Type: | Detached |
| Style: | 2-Storey |
| Exterior: | Brick |
| Garage Type: | Attached |
| (Parking/)Drive: | Private Do |
| Drive Parking Spaces: | 2 |
| Park #1 | |
| Parking Type: | Private Do |
| Park #2 | |
| Parking Type: | Private Do |
| Pool: | None |
| Approximatly Square Footage: | 1500-2000 |
| CAC Included: | N |
| Water Included: | N |
| Cabel TV Included: | N |
| Common Elements Included: | N |
| Heat Included: | N |
| Parking Included: | N |
| Condo Tax Included: | N |
| Building Insurance Included: | N |
| Fireplace/Stove: | Y |
| Heat Type: | Forced Air |
| Central Air Conditioning: | Central Air |
| Central Vac: | N |
| Laundry Level: | Syste |
| Ensuite Laundry: | F |
| Sewers: | Sewer |
$
%
Years
This calculator is for demonstration purposes only. Always consult a professional
financial advisor before making personal financial decisions.
| Although the information displayed is believed to be accurate, no warranties or representations are made of any kind. |
| UNION REALTY BROKERAGE INC. |
|
|

Wally Islam
Real Estate Broker
Dir:
416-949-2626
Bus:
416-293-8500
Fax:
905-913-8585
| Virtual Tour | Book Showing | Email a Friend |
Jump To:
At a Glance:
| Type: | Freehold - Detached |
| Area: | Toronto |
| Municipality: | Toronto E07 |
| Neighbourhood: | Agincourt South-Malvern West |
| Style: | 2-Storey |
| Tax: | $5,357.52 |
| Beds: | 4 |
| Baths: | 3 |
| Fireplace: | Y |
| Pool: | None |
Locatin Map:
Payment Calculator:
