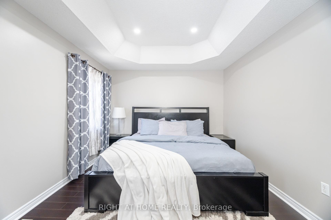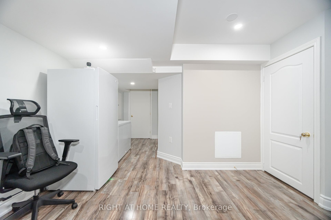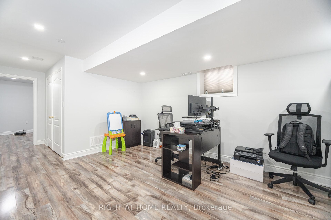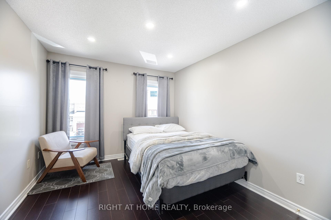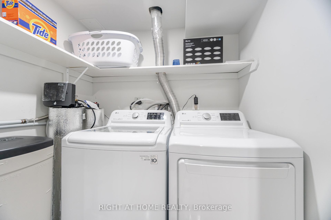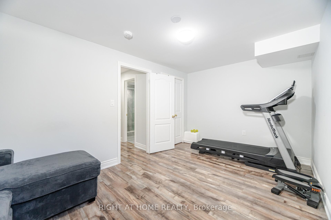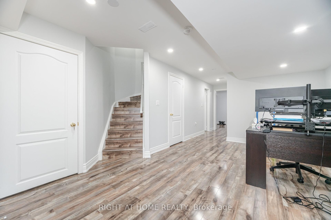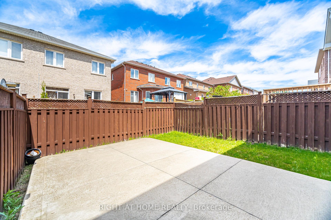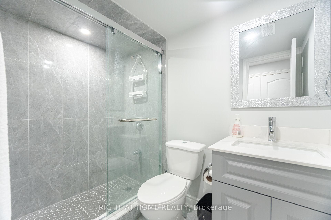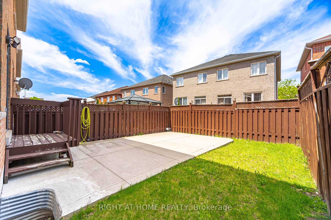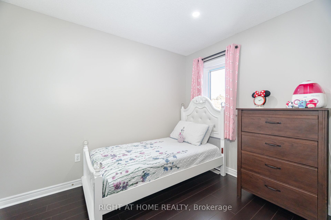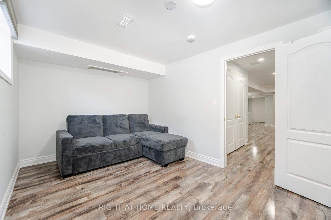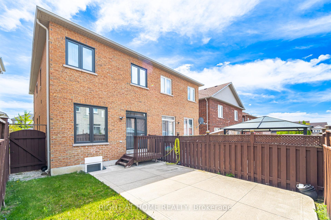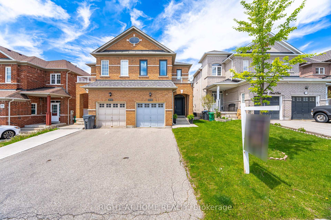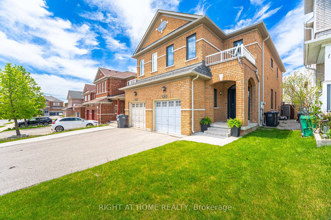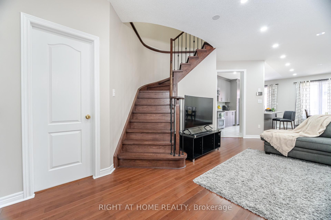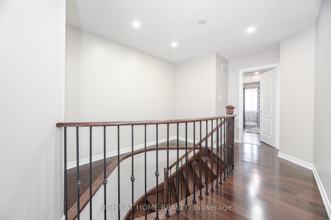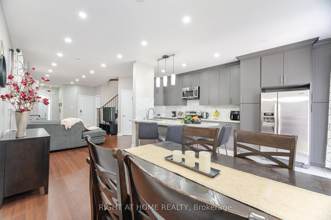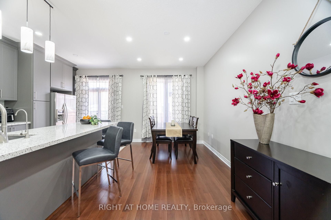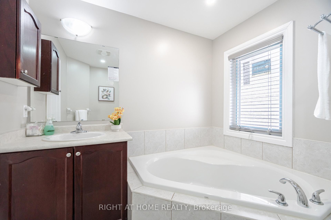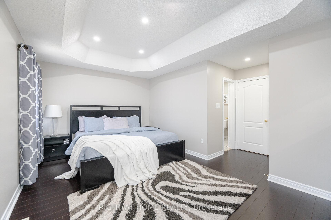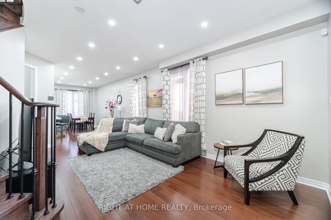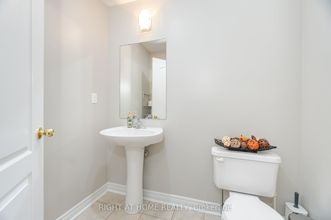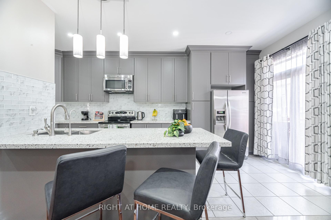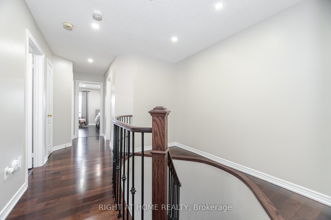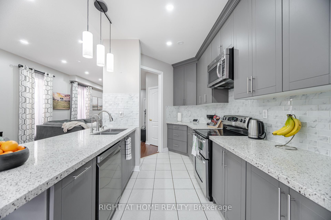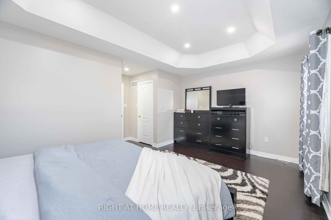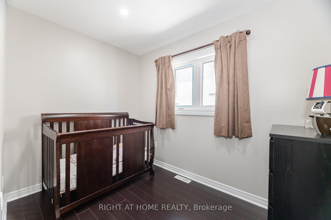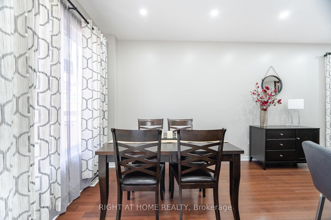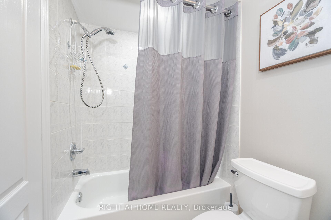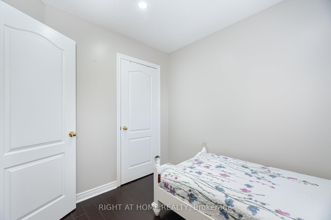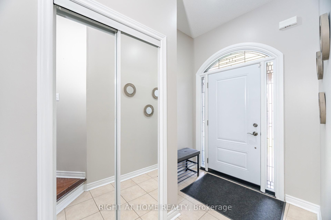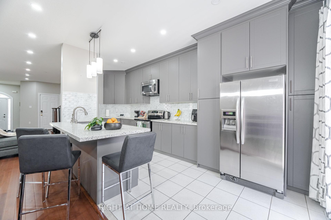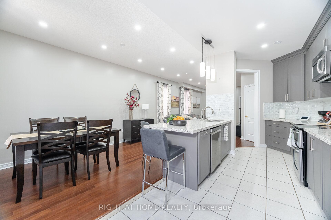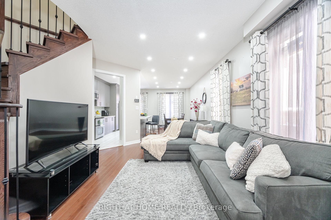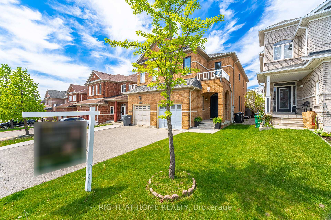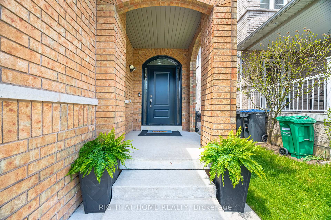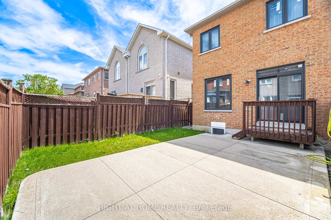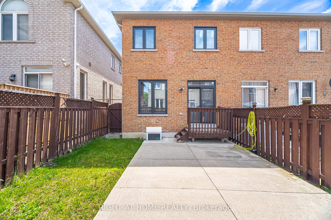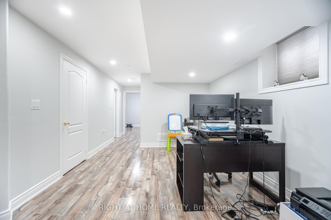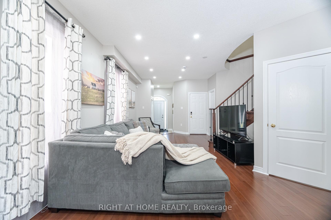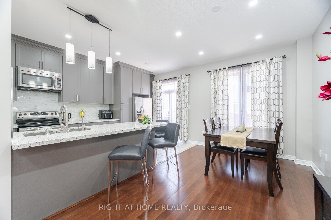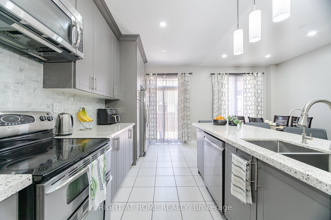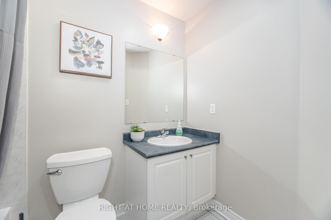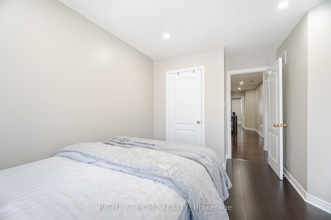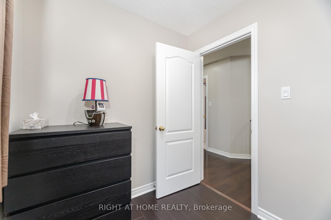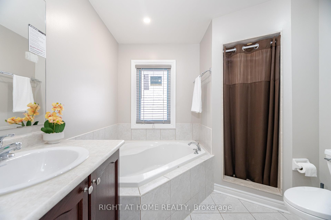$898,989
Available - For Sale
Listing ID: W12222375
16 Silent Pond Cres , Brampton, L6V 4P2, Peel
| Welcome to 16 Silent Pond Crescent, a meticulously upgraded and exceptionally maintained semi-detached home nestled in one of Bramptons most desirable, family-friendly communities. This spacious 4+1 bedroom, 4 bathroom residence offers over $120,000 in high-quality renovations that blend modern functionality with long-term energy efficiency, making it an ideal choice for growing families or savvy buyers seeking value and comfort.From the moment you arrive, you'll notice the attention to detail, starting with a new steel front door that enhances both security and curb appeal. Inside, the home is entirely carpet-free and features upgraded flooring throughout. A brand-new kitchen showcases contemporary cabinetry and finishes, perfectly suited for both everyday living and entertaining. The open-concept layout is thoughtfully designed to maximize living space and natural light.Additional major upgrades include a new roof, high-efficiency heat pump system, and energy-efficient windows helping to reduce utility costs and increase year-round comfort. The fully finished basement offers excellent versatility, ideal for extended family, guest accommodation, or a private home office.Located less than 100 meters from a serene community park and lake, and just minutes from Trinity Common Mall, Highway 410, public transit, and highly rated schools, this property combines peaceful surroundings with outstanding urban convenience. Every essential amenity is within easy reach, making daily errands and family life more manageable and enjoyable.This home is turn-key and ready to welcome its next owners. With its blend of modern upgrades, functional design, and unbeatable location, 16 Silent Pond Crescent presents a rare opportunity to own a truly move-in ready home in one of Bramptons top neighborhoods. |
| Price | $898,989 |
| Taxes: | $5847.13 |
| Occupancy: | Owner |
| Address: | 16 Silent Pond Cres , Brampton, L6V 4P2, Peel |
| Directions/Cross Streets: | Bovaird Drive E / 410 Highway |
| Rooms: | 10 |
| Rooms +: | 4 |
| Bedrooms: | 4 |
| Bedrooms +: | 1 |
| Family Room: | F |
| Basement: | Finished |
| Level/Floor | Room | Length(ft) | Width(ft) | Descriptions | |
| Room 1 | Main | Living Ro | 19.78 | 11.87 | Hardwood Floor, Combined w/Dining, Large Window |
| Room 2 | Main | Dining Ro | 13.64 | 7.94 | Hardwood Floor, Combined w/Living, Large Window |
| Room 3 | Main | Kitchen | 17.78 | 8.69 | Tile Floor, Quartz Counter, Walk-Out |
| Room 4 | Main | Powder Ro | 6.13 | 4.62 | 2 Pc Bath, Tile Floor |
| Room 5 | Second | Primary B | 10.53 | 16.6 | Hardwood Floor, Walk-In Closet(s), Large Window |
| Room 6 | Second | Bathroom | 9.22 | 8.13 | 4 Pc Ensuite, Tile Floor, Window |
| Room 7 | Second | Bedroom 2 | 9.22 | 7.68 | Hardwood Floor, B/I Closet, Window |
| Room 8 | Second | Bedroom 3 | 11.94 | 10.2 | Hardwood Floor, B/I Closet, Window |
| Room 9 | Second | Bedroom 4 | 6.53 | 9.54 | Hardwood Floor, Window |
| Room 10 | Second | Bathroom | 8.79 | 5.15 | 4 Pc Bath, Tile Floor, Soaking Tub |
| Room 11 | Basement | Recreatio | 26.14 | 9.84 | Laminate, Window |
| Room 12 | Basement | Bedroom 5 | 9.84 | 16.6 | Laminate, B/I Closet, Window |
| Room 13 | Basement | Bathroom | 7.31 | 5.15 | 4 Pc Bath, Tile Floor, Walk-In Bath |
| Room 14 | Basement | Laundry | 6.69 | 4.13 | Tile Floor, B/I Shelves |
| Room 15 | Basement | Utility R | 7.18 | 7.15 |
| Washroom Type | No. of Pieces | Level |
| Washroom Type 1 | 2 | Main |
| Washroom Type 2 | 4 | Second |
| Washroom Type 3 | 4 | Basement |
| Washroom Type 4 | 0 | |
| Washroom Type 5 | 0 |
| Total Area: | 0.00 |
| Approximatly Age: | 16-30 |
| Property Type: | Semi-Detached |
| Style: | 2-Storey |
| Exterior: | Brick |
| Garage Type: | Attached |
| (Parking/)Drive: | Private |
| Drive Parking Spaces: | 1 |
| Park #1 | |
| Parking Type: | Private |
| Park #2 | |
| Parking Type: | Private |
| Pool: | None |
| Approximatly Age: | 16-30 |
| Approximatly Square Footage: | 1500-2000 |
| Property Features: | Fenced Yard, Hospital |
| CAC Included: | N |
| Water Included: | N |
| Cabel TV Included: | N |
| Common Elements Included: | N |
| Heat Included: | N |
| Parking Included: | N |
| Condo Tax Included: | N |
| Building Insurance Included: | N |
| Fireplace/Stove: | N |
| Heat Type: | Forced Air |
| Central Air Conditioning: | Central Air |
| Central Vac: | N |
| Laundry Level: | Syste |
| Ensuite Laundry: | F |
| Sewers: | Sewer |
$
%
Years
This calculator is for demonstration purposes only. Always consult a professional
financial advisor before making personal financial decisions.
| Although the information displayed is believed to be accurate, no warranties or representations are made of any kind. |
| RIGHT AT HOME REALTY |
|
|

Wally Islam
Real Estate Broker
Dir:
416-949-2626
Bus:
416-293-8500
Fax:
905-913-8585
| Virtual Tour | Book Showing | Email a Friend |
Jump To:
At a Glance:
| Type: | Freehold - Semi-Detached |
| Area: | Peel |
| Municipality: | Brampton |
| Neighbourhood: | Madoc |
| Style: | 2-Storey |
| Approximate Age: | 16-30 |
| Tax: | $5,847.13 |
| Beds: | 4+1 |
| Baths: | 4 |
| Fireplace: | N |
| Pool: | None |
Locatin Map:
Payment Calculator:
