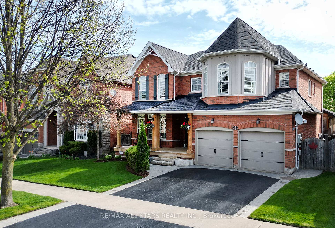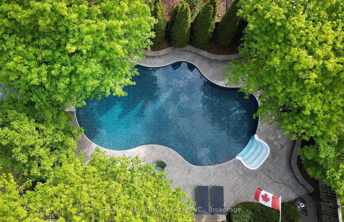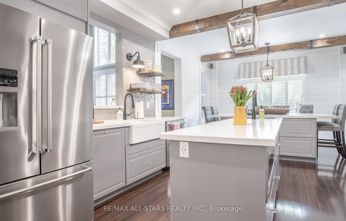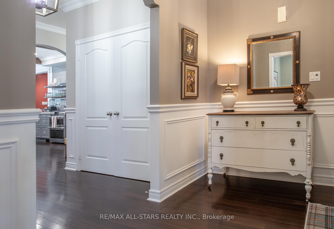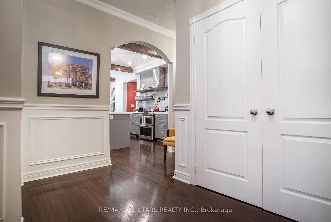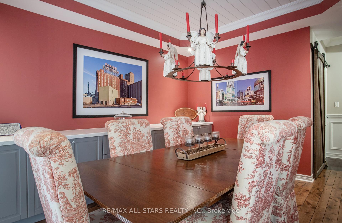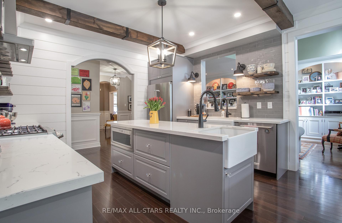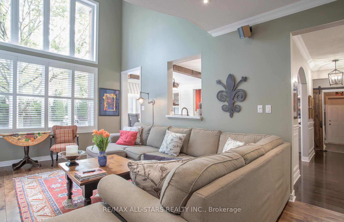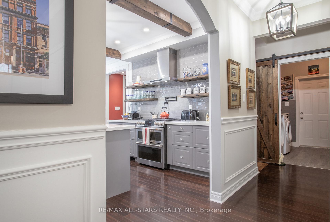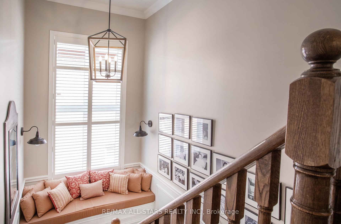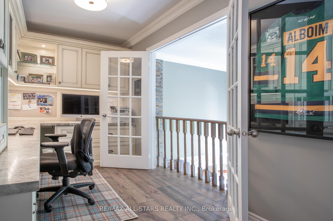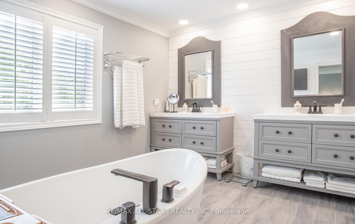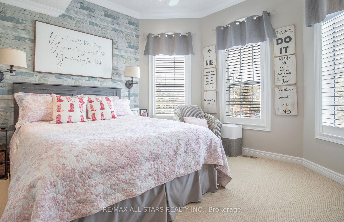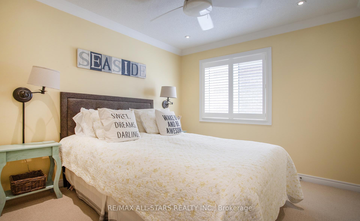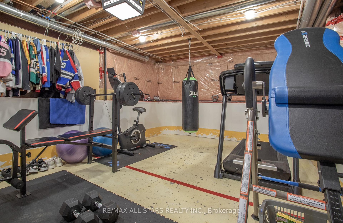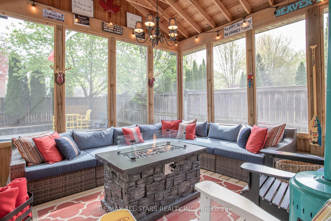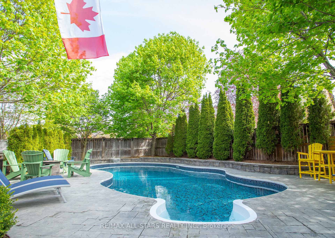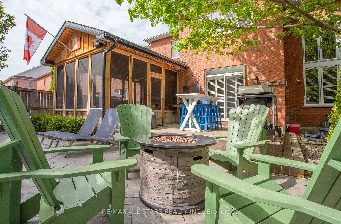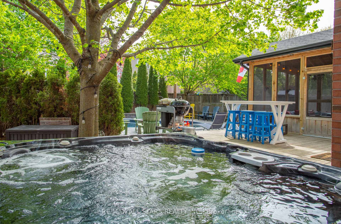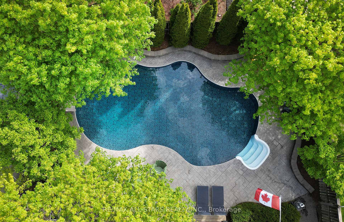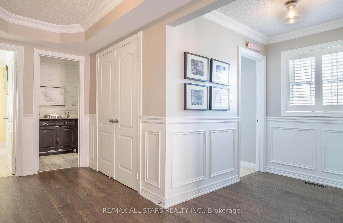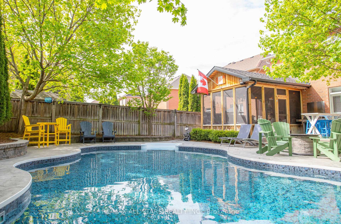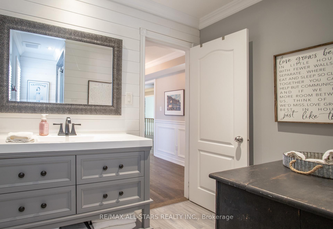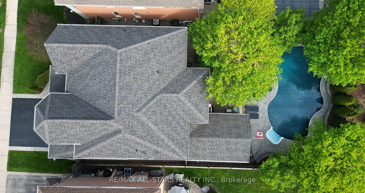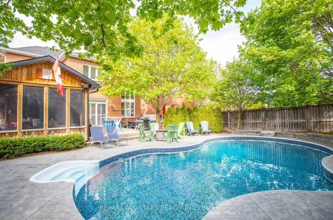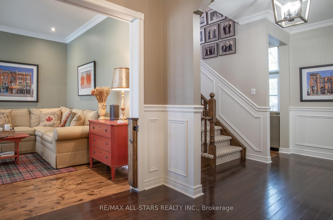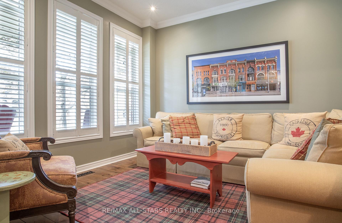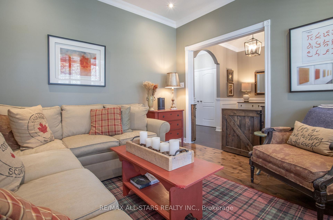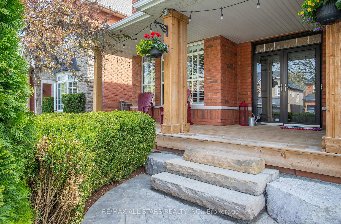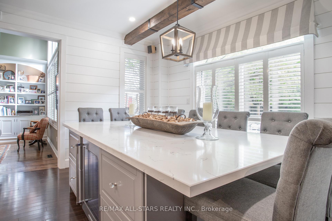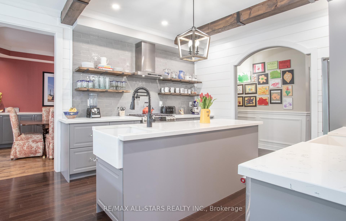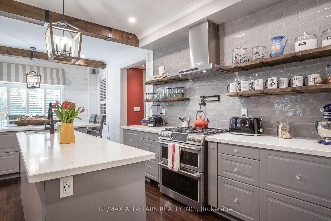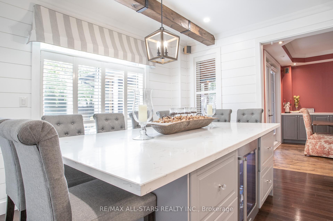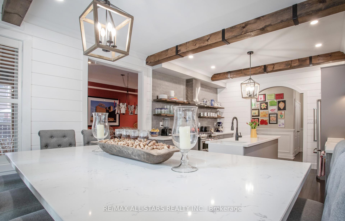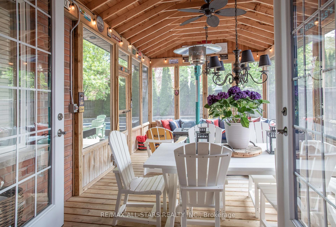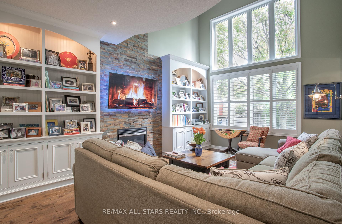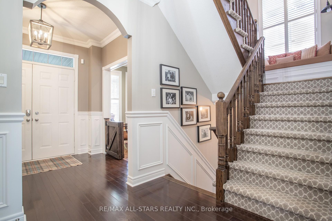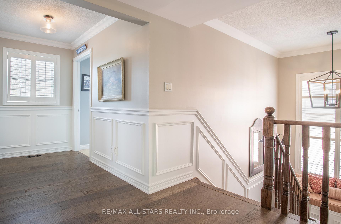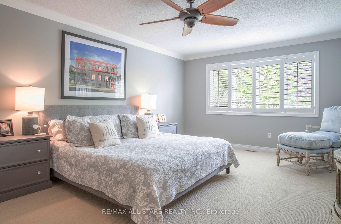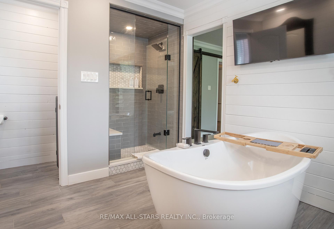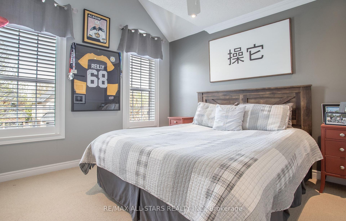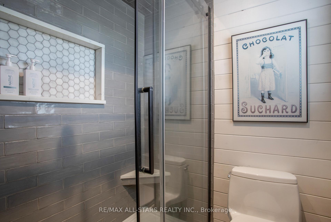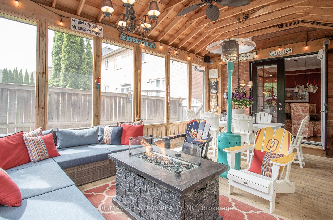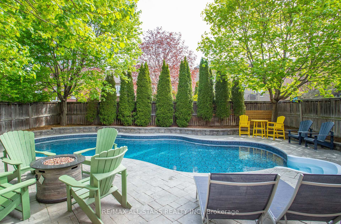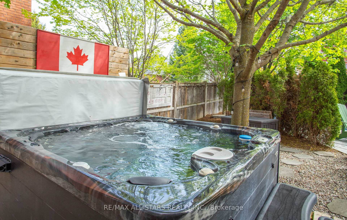$1,850,000
Available - For Sale
Listing ID: N12158740
7 Confederation Driv , Uxbridge, L9P 1Z4, Durham
| If You Have Ever Desired The Opportunity To Reside With The Conveniences Of In-Town Living While Having The Tranquility Of All Nature Has To Offer, Then This May Be The Opportunity For You! This Stunning And Rarely Offered Glen Abbey Model Is Located In The Exclusive Community Of The Estates At Wooden Sticks Allowing Easy Access To Endless Walking Trails, Golf Clubs, Elgin Park And Town Amenities. Pride Of Ownership Is Evident All Throughout The Stunning Home With Numerous Custom Upgrades Which Have Been Showcased On Multiple Uxbridge Home Tours. Some Of The Special Features Include: A Newly Renovated Chef's Kitchen, Formal Dining Room, Custom Built Office With French Doors Opening To A Juliette Balcony Overlooking The Great Room With 18' Ceiling, And A Combined Mudroom/ Laundry Room With Access To Both The 2 Car Garage, And Side Yard Dog Run. After Experiencing The Luxurious Interior, The Seamless Transition Between Indoor And Outdoor Living Can Be Enjoyed By Entering The Truly Unique 3 Season Muskoka Room Overlooking Your Own Private Backyard Oasis. Whether You're Entertaining Friends And Family Or Just Relaxing Poolside, The Secluded, Professionally Landscaped Yard Offers The Perfect Resort - Like Setting For Every Occasion. |
| Price | $1,850,000 |
| Taxes: | $8426.43 |
| Occupancy: | Owner |
| Address: | 7 Confederation Driv , Uxbridge, L9P 1Z4, Durham |
| Directions/Cross Streets: | ELGIN PARK DR. / CONFEDERATION |
| Rooms: | 11 |
| Rooms +: | 3 |
| Bedrooms: | 4 |
| Bedrooms +: | 0 |
| Family Room: | T |
| Basement: | Full, Partially Fi |
| Level/Floor | Room | Length(ft) | Width(ft) | Descriptions | |
| Room 1 | Main | Kitchen | 21.58 | 12.92 | Modern Kitchen, Eat-in Kitchen, Overlooks Backyard |
| Room 2 | Main | Dining Ro | 12.99 | 10.79 | French Doors, Walk Through, Walk-Out |
| Room 3 | Main | Great Roo | 18.01 | 12.6 | Vaulted Ceiling(s), Fireplace, Overlooks Backyard |
| Room 4 | Main | Living Ro | 10.99 | 10.99 | California Shutters, Hardwood Floor, Overlooks Frontyard |
| Room 5 | Main | Mud Room | 11.87 | 7.81 | Combined w/Laundry, W/O To Yard, W/O To Garage |
| Room 6 | Upper | Primary B | 18.99 | 12.99 | 5 Pc Ensuite, Walk-In Closet(s), Overlooks Backyard |
| Room 7 | Upper | Office | 7.31 | 18.89 | Juliette Balcony, B/I Bookcase, Overlooks Family |
| Room 8 | Upper | Bedroom 2 | 13.91 | 12.89 | Bow Window, Closet Organizers, Overlooks Frontyard |
| Room 9 | Upper | Bedroom 3 | 13.28 | 12 | West View, Closet Organizers, Overlooks Frontyard |
| Room 10 | Upper | Bedroom 4 | 9.41 | 10.99 | South View, Closet Organizers, Large Window |
| Room 11 | Lower | Recreatio | 17.68 | 12 | Double Closet, Closet Organizers, Broadloom |
| Room 12 | Lower | Game Room | 24.47 | 24.01 | Open Concept |
| Room 13 | Lower | Other | 11.61 | 12 | Unfinished |
| Room 14 | Lower | Other | 20.01 | 12.5 | French Doors, W/O To Deck, Overlooks Pool |
| Washroom Type | No. of Pieces | Level |
| Washroom Type 1 | 2 | Ground |
| Washroom Type 2 | 3 | Second |
| Washroom Type 3 | 5 | Second |
| Washroom Type 4 | 0 | |
| Washroom Type 5 | 0 |
| Total Area: | 0.00 |
| Approximatly Age: | 16-30 |
| Property Type: | Detached |
| Style: | 2-Storey |
| Exterior: | Brick |
| Garage Type: | Attached |
| (Parking/)Drive: | Private |
| Drive Parking Spaces: | 2 |
| Park #1 | |
| Parking Type: | Private |
| Park #2 | |
| Parking Type: | Private |
| Pool: | Inground |
| Other Structures: | Gazebo |
| Approximatly Age: | 16-30 |
| Approximatly Square Footage: | 2500-3000 |
| Property Features: | Fenced Yard, Golf |
| CAC Included: | N |
| Water Included: | N |
| Cabel TV Included: | N |
| Common Elements Included: | N |
| Heat Included: | N |
| Parking Included: | N |
| Condo Tax Included: | N |
| Building Insurance Included: | N |
| Fireplace/Stove: | Y |
| Heat Type: | Forced Air |
| Central Air Conditioning: | Central Air |
| Central Vac: | Y |
| Laundry Level: | Syste |
| Ensuite Laundry: | F |
| Sewers: | Sewer |
| Water: | Sediment |
| Water Supply Types: | Sediment Fil |
| Utilities-Cable: | A |
| Utilities-Hydro: | Y |
$
%
Years
This calculator is for demonstration purposes only. Always consult a professional
financial advisor before making personal financial decisions.
| Although the information displayed is believed to be accurate, no warranties or representations are made of any kind. |
| RE/MAX ALL-STARS REALTY INC. |
|
|

Wally Islam
Real Estate Broker
Dir:
416-949-2626
Bus:
416-293-8500
Fax:
905-913-8585
| Virtual Tour | Book Showing | Email a Friend |
Jump To:
At a Glance:
| Type: | Freehold - Detached |
| Area: | Durham |
| Municipality: | Uxbridge |
| Neighbourhood: | Uxbridge |
| Style: | 2-Storey |
| Approximate Age: | 16-30 |
| Tax: | $8,426.43 |
| Beds: | 4 |
| Baths: | 3 |
| Fireplace: | Y |
| Pool: | Inground |
Locatin Map:
Payment Calculator:



