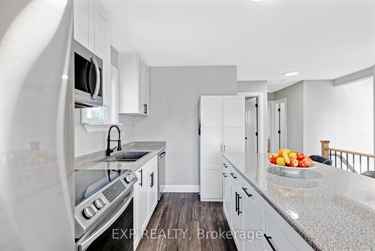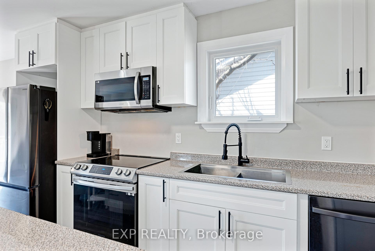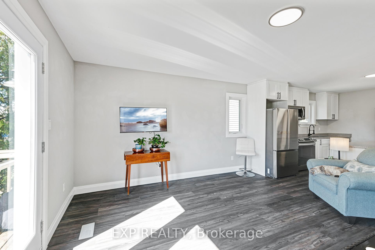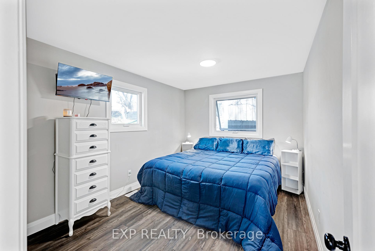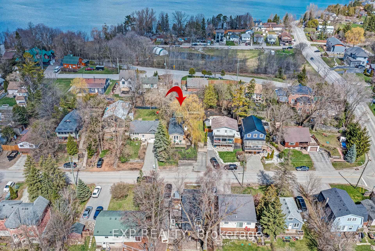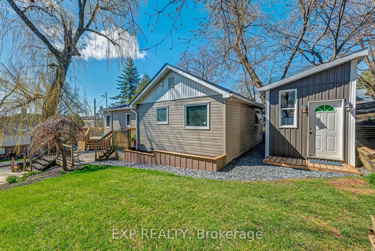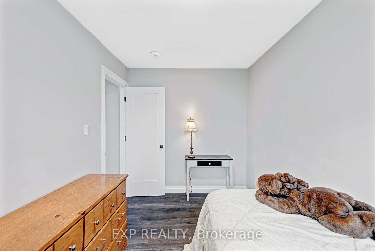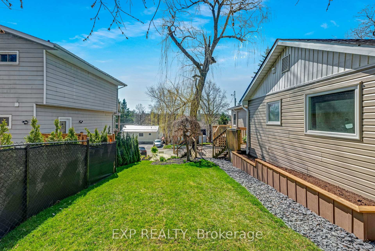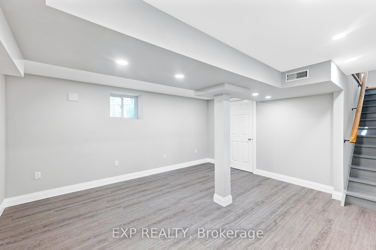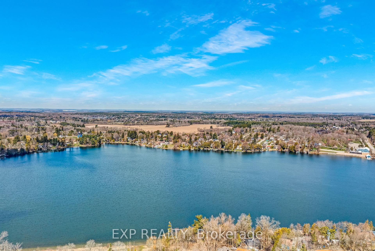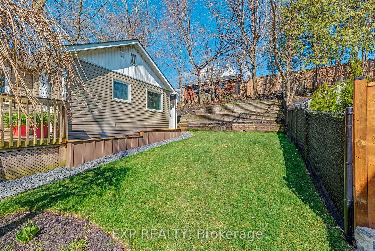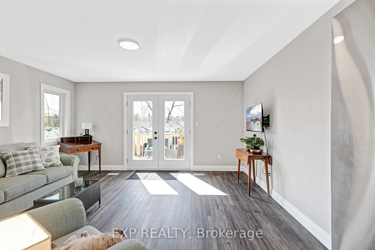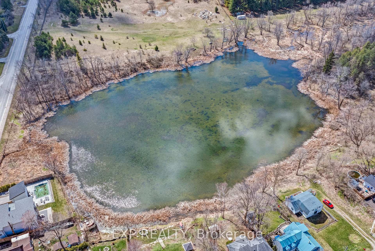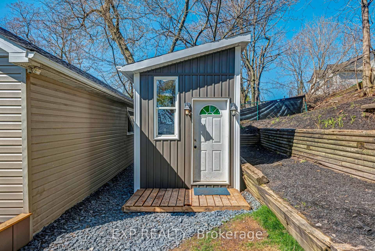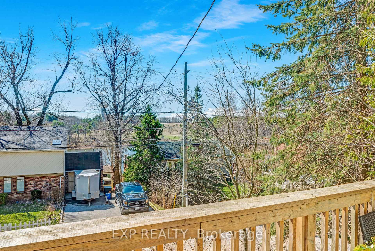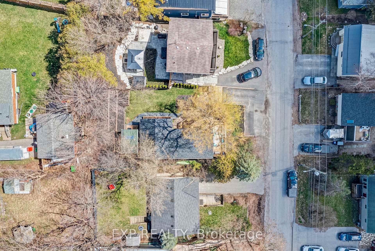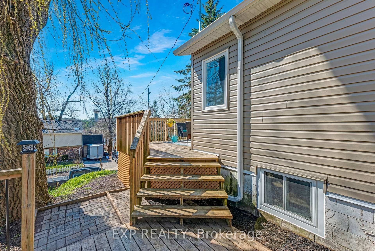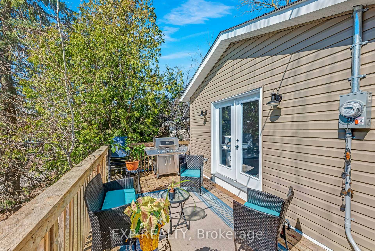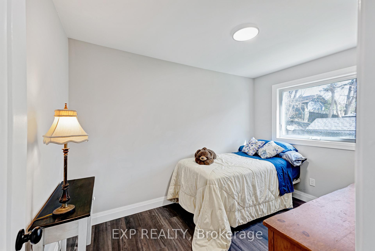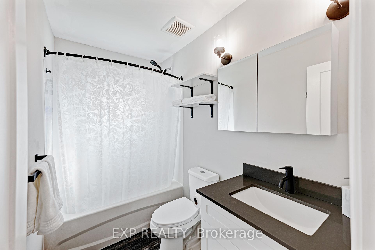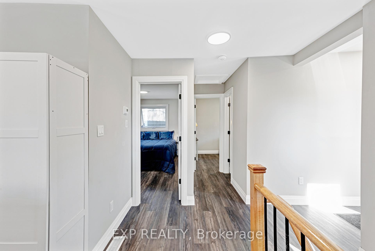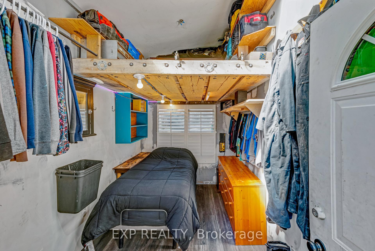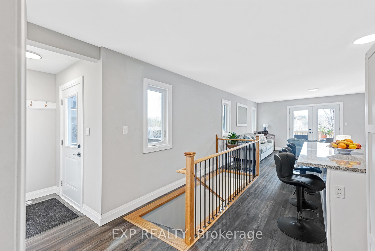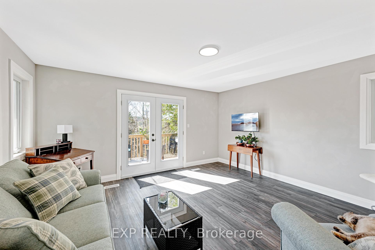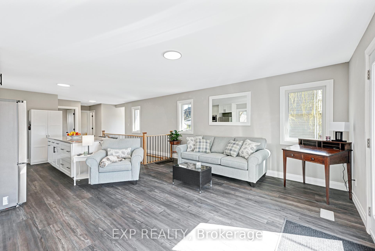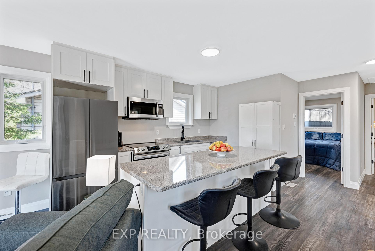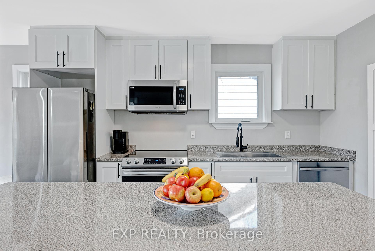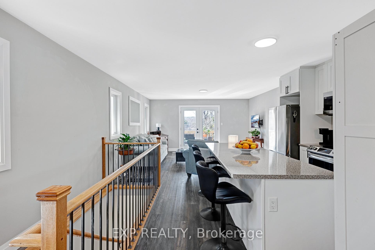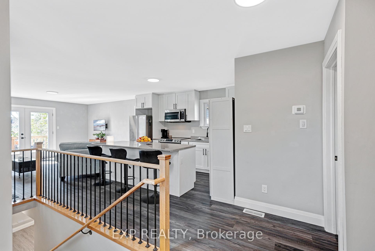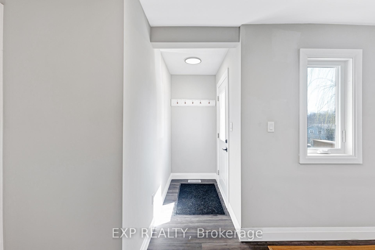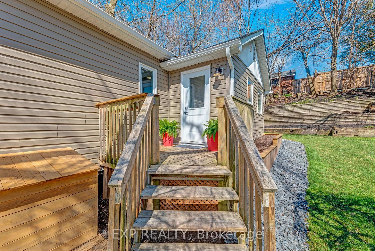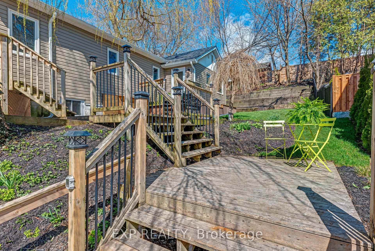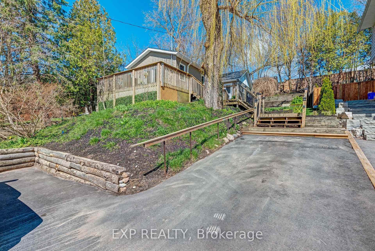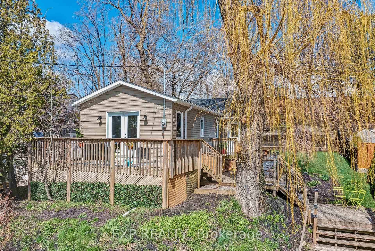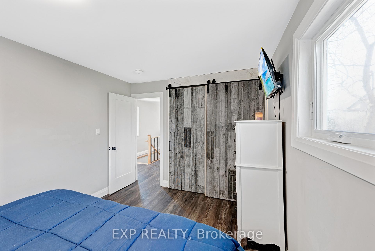$715,000
Available - For Sale
Listing ID: N12192325
8 Valley Road , Whitchurch-Stouffville, L4A 7X3, York
| Welcome to this cozy retreat in the heart of Musselmans Lake community! Completely renovated from top to bottom in 2023, this delightful bungalow is move-in ready and perfect for first-time home buyers, small families, or anyone seeking a peaceful lifestyle just minutes from urban conveniences. Step inside to discover a beautifully updated interior featuring brand-new electrical, plumbing, insulation, windows, flooring, and fresh paint throughout. The modern kitchen boasts a massive island with ample storage and brand-new stainless steel appliances ideal for cooking, entertaining, or casual dining. The spacious full basement offers additional living or storage space, while the well-insulated outbuilding (8.5ft x 11ft) with windows and new siding provides endless possibilities whether a studio or simply for storing outdoor equipment and tools. Tucked away in a tranquil setting yet conveniently close to local amenities, this property delivers the best of both worlds! |
| Price | $715,000 |
| Taxes: | $2799.00 |
| Occupancy: | Owner |
| Address: | 8 Valley Road , Whitchurch-Stouffville, L4A 7X3, York |
| Directions/Cross Streets: | 9th Line and Bloomington |
| Rooms: | 5 |
| Bedrooms: | 2 |
| Bedrooms +: | 0 |
| Family Room: | T |
| Basement: | Finished |
| Level/Floor | Room | Length(ft) | Width(ft) | Descriptions | |
| Room 1 | Main | Kitchen | 15.35 | 10.66 | |
| Room 2 | Main | Family Ro | 15.35 | 14.5 | |
| Room 3 | Main | Primary B | 12.63 | 9.87 | |
| Room 4 | Main | Bedroom 2 | 11.78 | 7.9 | |
| Room 5 | Basement | Recreatio | 14.63 | 13.51 |
| Washroom Type | No. of Pieces | Level |
| Washroom Type 1 | 3 | Main |
| Washroom Type 2 | 0 | |
| Washroom Type 3 | 0 | |
| Washroom Type 4 | 0 | |
| Washroom Type 5 | 0 |
| Total Area: | 0.00 |
| Property Type: | Detached |
| Style: | Bungalow-Raised |
| Exterior: | Aluminum Siding |
| Garage Type: | None |
| (Parking/)Drive: | Private |
| Drive Parking Spaces: | 3 |
| Park #1 | |
| Parking Type: | Private |
| Park #2 | |
| Parking Type: | Private |
| Pool: | None |
| Other Structures: | Workshop |
| Approximatly Square Footage: | 700-1100 |
| CAC Included: | N |
| Water Included: | N |
| Cabel TV Included: | N |
| Common Elements Included: | N |
| Heat Included: | N |
| Parking Included: | N |
| Condo Tax Included: | N |
| Building Insurance Included: | N |
| Fireplace/Stove: | N |
| Heat Type: | Forced Air |
| Central Air Conditioning: | Central Air |
| Central Vac: | N |
| Laundry Level: | Syste |
| Ensuite Laundry: | F |
| Sewers: | Septic |
$
%
Years
This calculator is for demonstration purposes only. Always consult a professional
financial advisor before making personal financial decisions.
| Although the information displayed is believed to be accurate, no warranties or representations are made of any kind. |
| EXP REALTY |
|
|

Wally Islam
Real Estate Broker
Dir:
416-949-2626
Bus:
416-293-8500
Fax:
905-913-8585
| Virtual Tour | Book Showing | Email a Friend |
Jump To:
At a Glance:
| Type: | Freehold - Detached |
| Area: | York |
| Municipality: | Whitchurch-Stouffville |
| Neighbourhood: | Rural Whitchurch-Stouffville |
| Style: | Bungalow-Raised |
| Tax: | $2,799 |
| Beds: | 2 |
| Baths: | 1 |
| Fireplace: | N |
| Pool: | None |
Locatin Map:
Payment Calculator:
