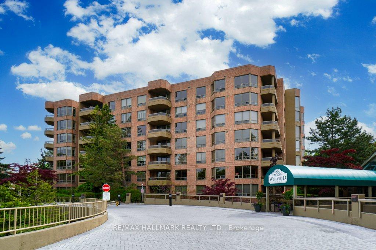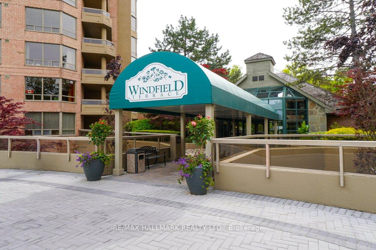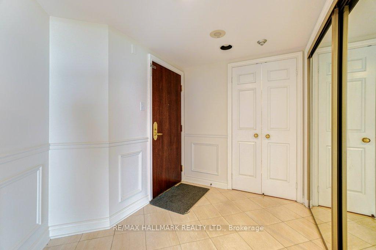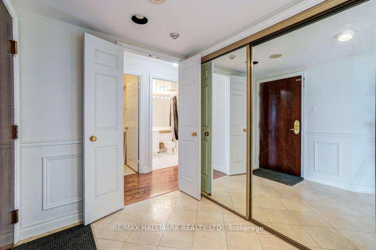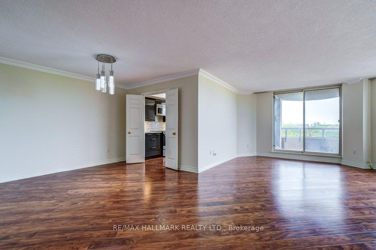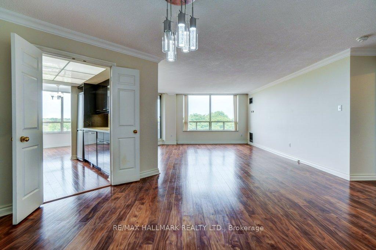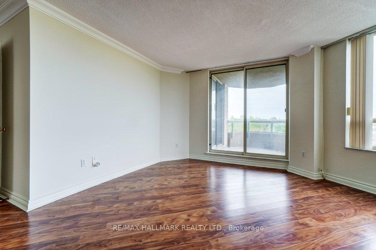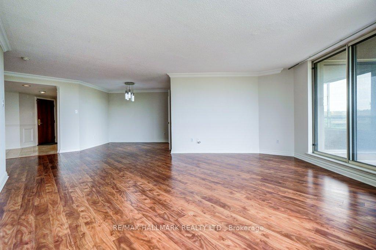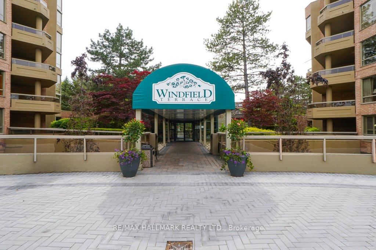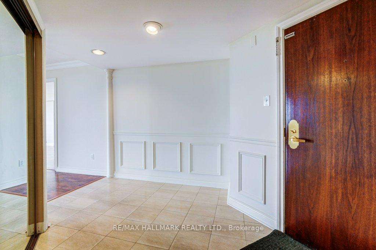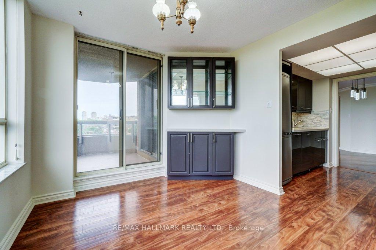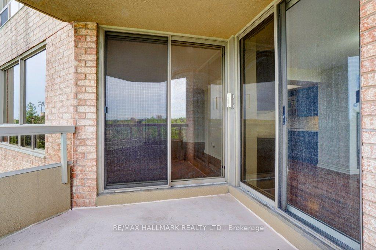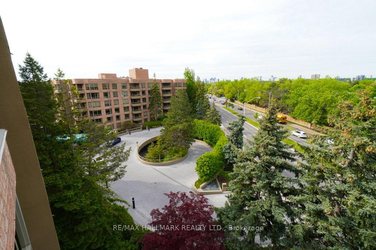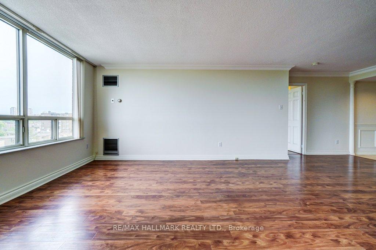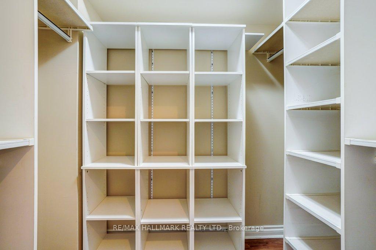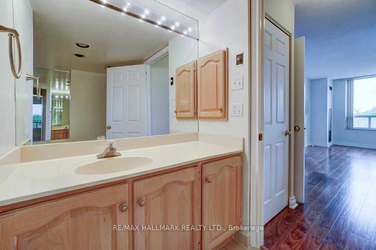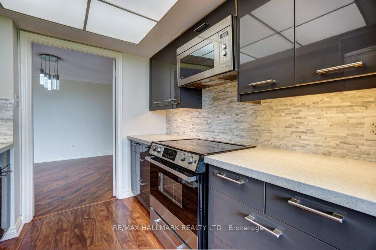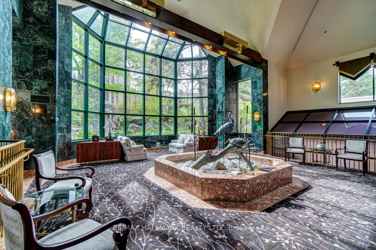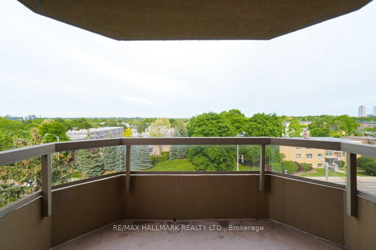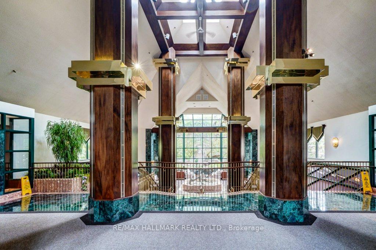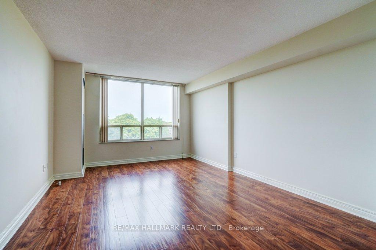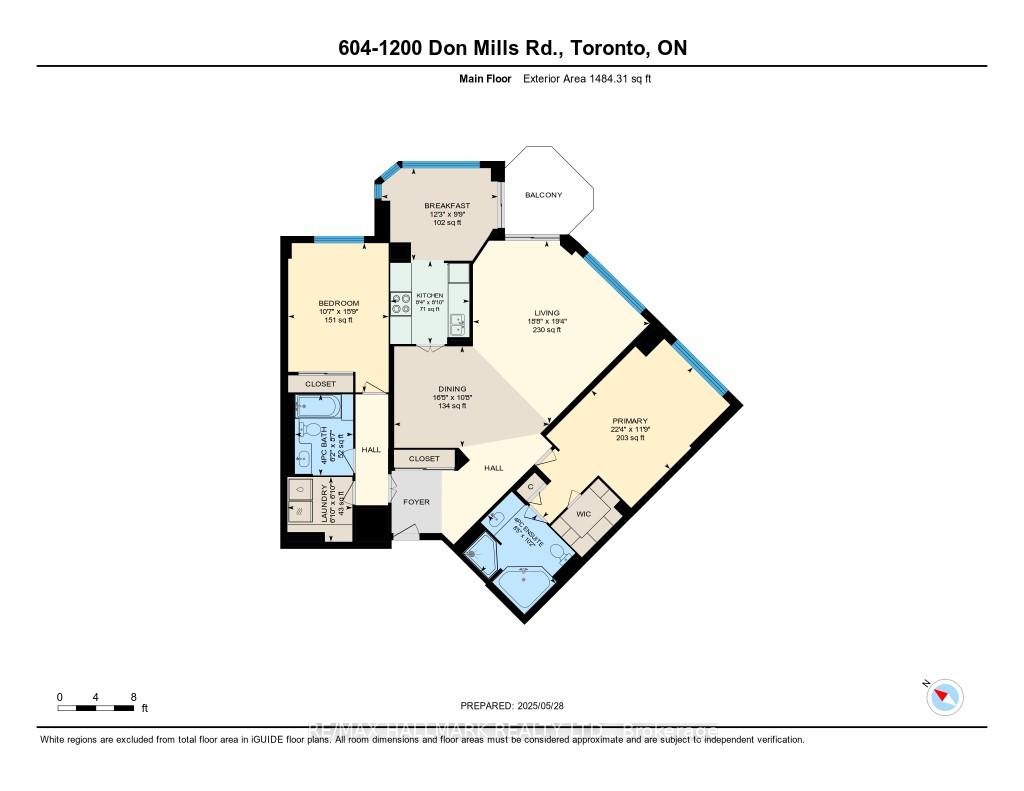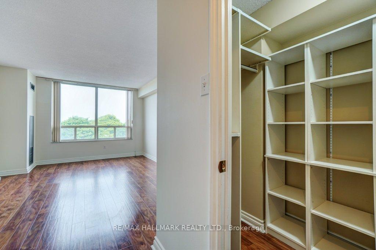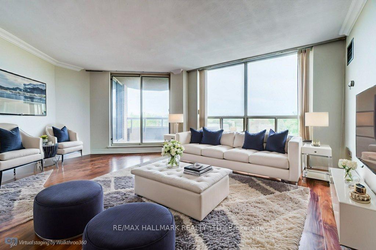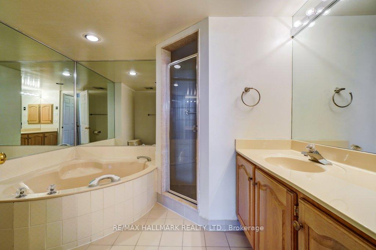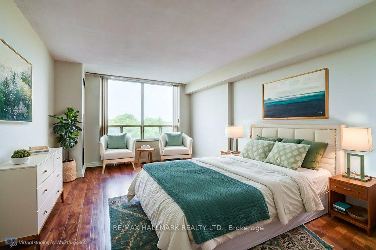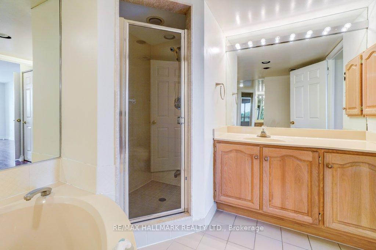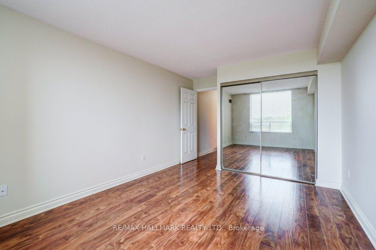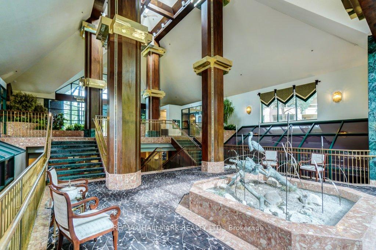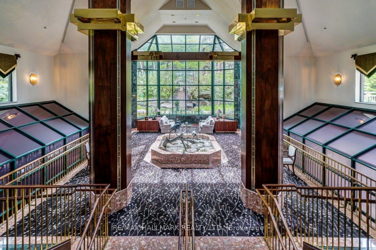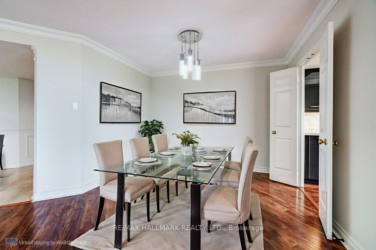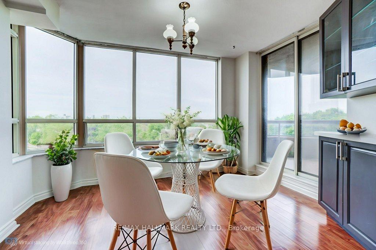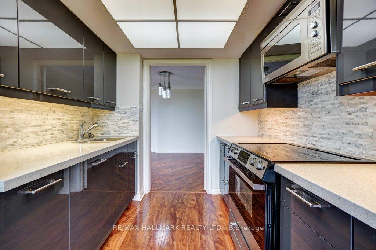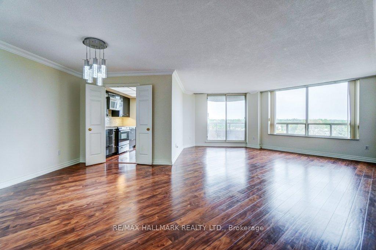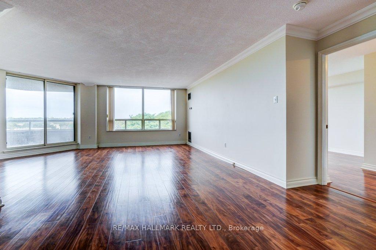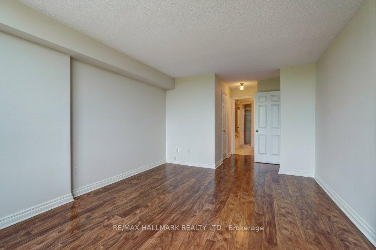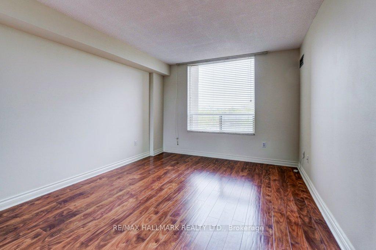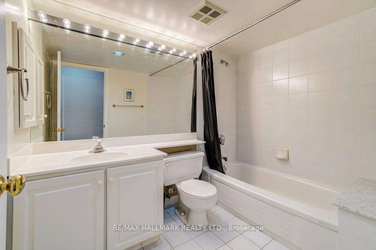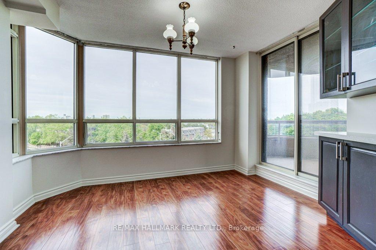$899,000
Available - For Sale
Listing ID: C12187746
1200 Don Mills Road , Toronto, M3B 3N8, Toronto
| Fabulous And Rare Split Bedroom Layout In Tridel's Luxury Winfield Terrace Features 1484 Sqft As Per Iguide Measurement, Bright And Open But Separate Living Room + Dining Room Areas, 2 Generously Sized Bedrooms, 2 Full Bathrooms, With Walk In Closet Off Master Ensuite, Green And Expansive Eastern Views Beyond the Treeline, Beautifully Renovated Kitchen With Sun Filled Solarium Eat-In Area, New Flooring Throughout, Ensuite Laundry, 2 Car Parking And 1 Locker, Very Short Walk To Elevator, 24 Hour Security, Party Room, Squash/Racquetball, Outdoor Pool, Billiards, Gym... & More - Very Social Building, Centrally Located, Shops Restaurants, Grocery Store, Movie Theatre at Your Doorstep With Shops on Don Mills Just A Short Walk Away! |
| Price | $899,000 |
| Taxes: | $4050.00 |
| Occupancy: | Vacant |
| Address: | 1200 Don Mills Road , Toronto, M3B 3N8, Toronto |
| Postal Code: | M3B 3N8 |
| Province/State: | Toronto |
| Directions/Cross Streets: | Don Mills/Lawrence |
| Level/Floor | Room | Length(ft) | Width(ft) | Descriptions | |
| Room 1 | Ground | Foyer | 11.64 | 6.56 | Marble Floor, Double Closet, Wainscoting |
| Room 2 | Ground | Living Ro | 18.66 | 19.29 | Crown Moulding |
| Room 3 | Ground | Dining Ro | 16.4 | 10.63 | Crown Moulding |
| Room 4 | Ground | Kitchen | 8.79 | 8.36 | W/O To Balcony |
| Room 5 | Ground | Breakfast | 12.27 | 9.77 | |
| Room 6 | Ground | Primary B | 22.37 | 11.71 | 4 Pc Ensuite, Walk-In Closet(s) |
| Room 7 | Ground | Bedroom 2 | 15.74 | 10.59 | Double Closet |
| Room 8 | Ground | Laundry | 6.86 | 6.82 |
| Washroom Type | No. of Pieces | Level |
| Washroom Type 1 | 4 | |
| Washroom Type 2 | 0 | |
| Washroom Type 3 | 0 | |
| Washroom Type 4 | 0 | |
| Washroom Type 5 | 0 | |
| Washroom Type 6 | 4 | |
| Washroom Type 7 | 0 | |
| Washroom Type 8 | 0 | |
| Washroom Type 9 | 0 | |
| Washroom Type 10 | 0 |
| Total Area: | 0.00 |
| Washrooms: | 2 |
| Heat Type: | Forced Air |
| Central Air Conditioning: | Central Air |
$
%
Years
This calculator is for demonstration purposes only. Always consult a professional
financial advisor before making personal financial decisions.
| Although the information displayed is believed to be accurate, no warranties or representations are made of any kind. |
| RE/MAX HALLMARK REALTY LTD. |
|
|

Wally Islam
Real Estate Broker
Dir:
416-949-2626
Bus:
416-293-8500
Fax:
905-913-8585
| Virtual Tour | Book Showing | Email a Friend |
Jump To:
At a Glance:
| Type: | Com - Condo Apartment |
| Area: | Toronto |
| Municipality: | Toronto C13 |
| Neighbourhood: | Banbury-Don Mills |
| Style: | Apartment |
| Tax: | $4,050 |
| Maintenance Fee: | $1,323 |
| Beds: | 2 |
| Baths: | 2 |
| Fireplace: | N |
Locatin Map:
Payment Calculator:
