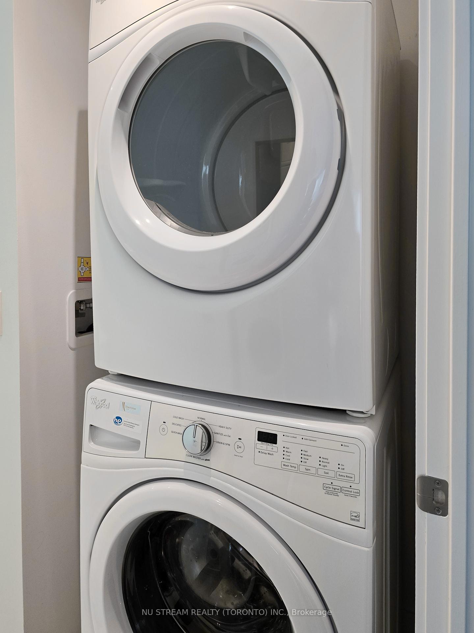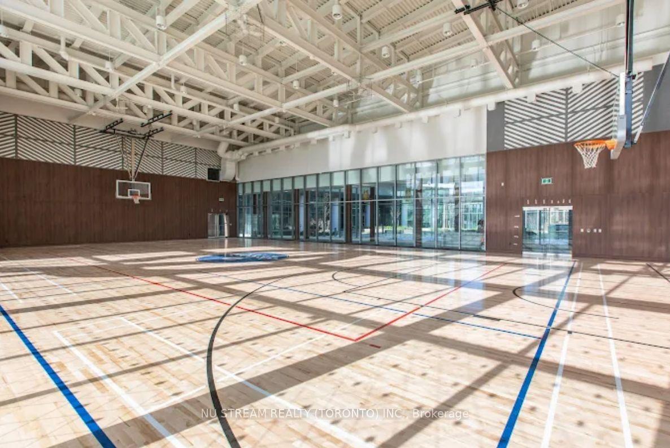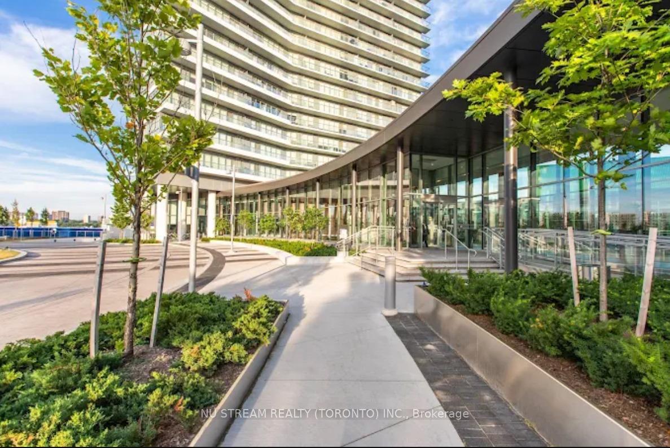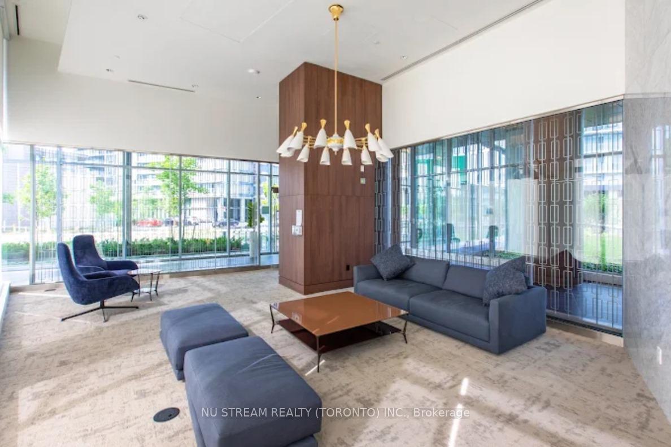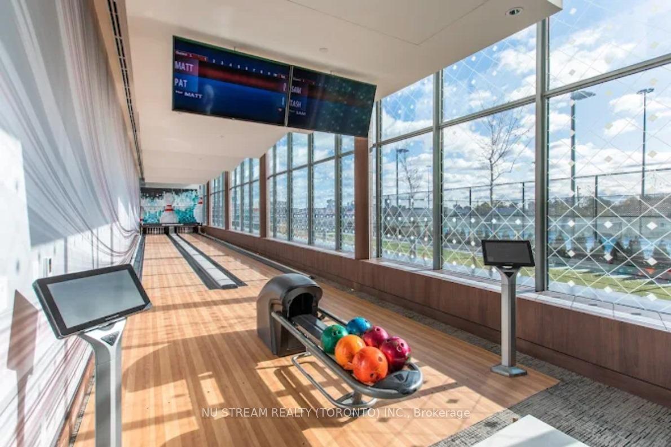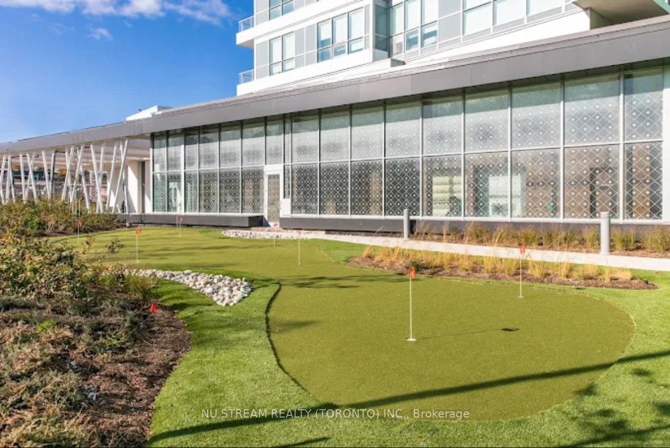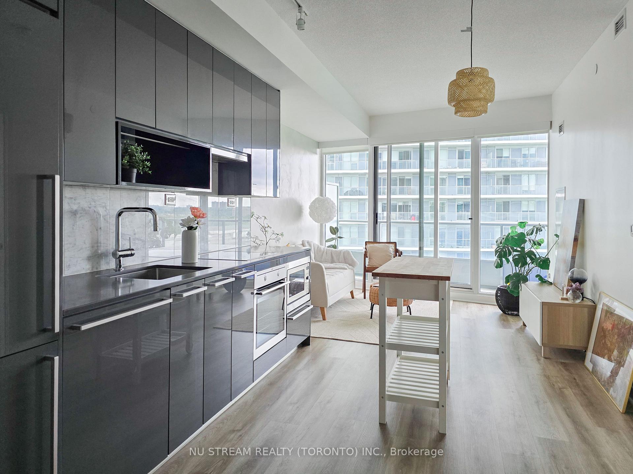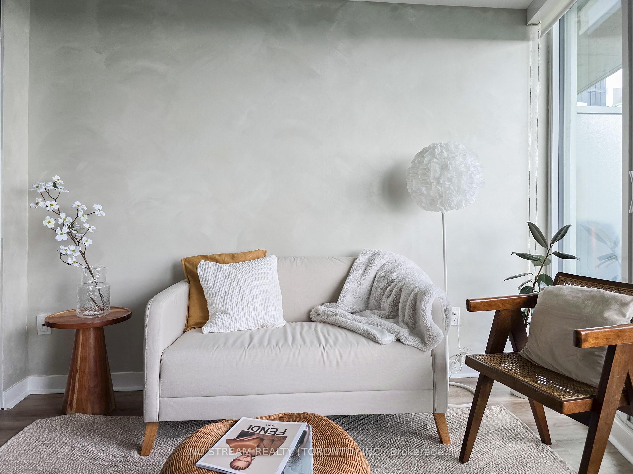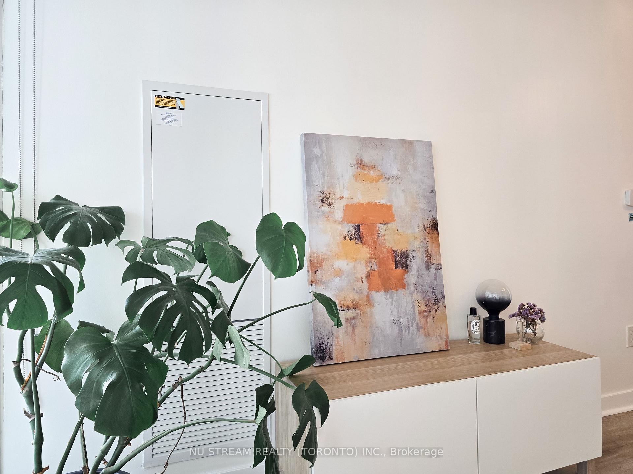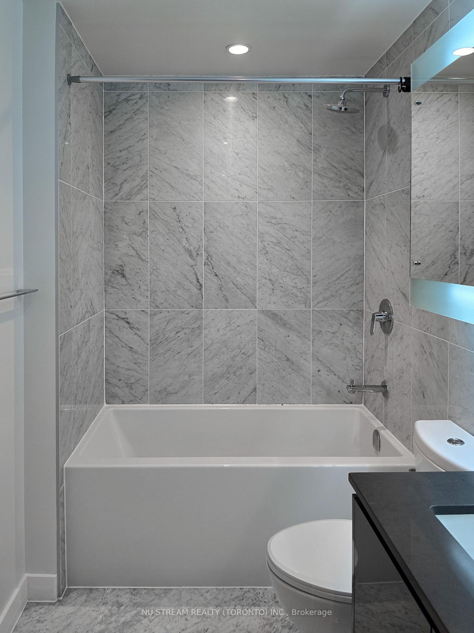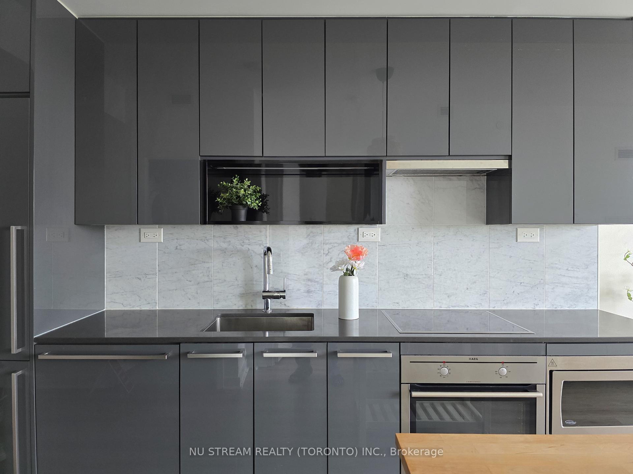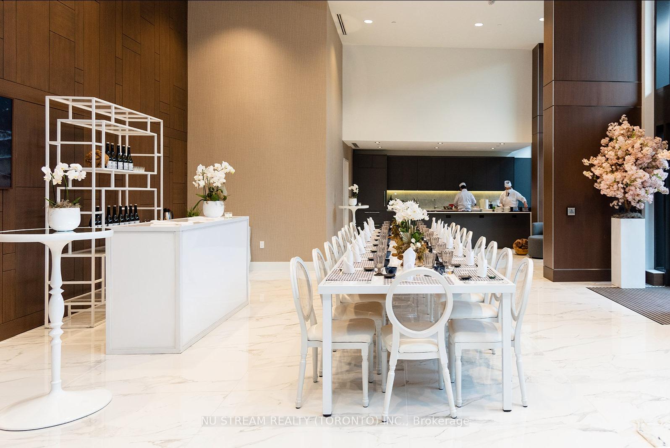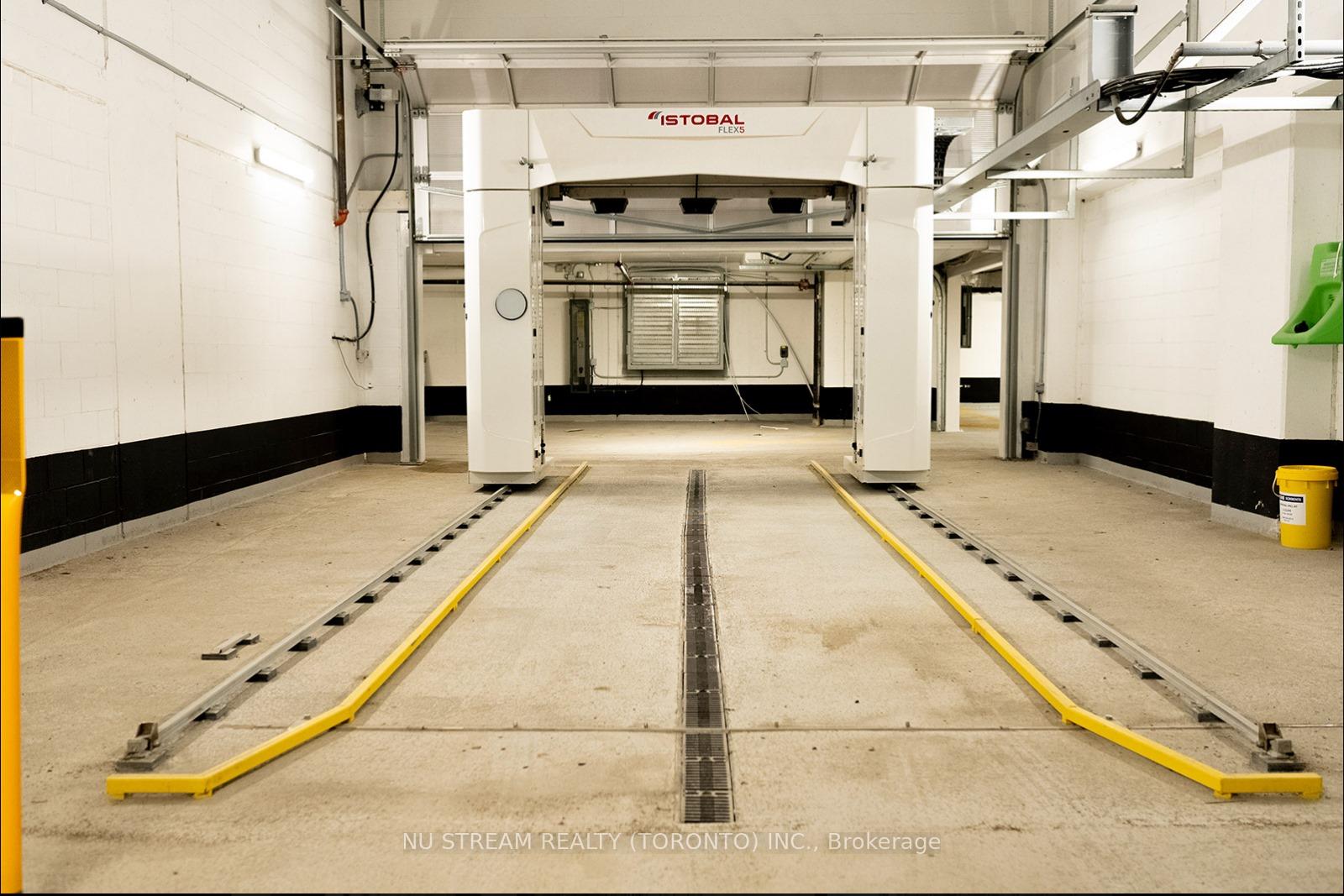$499,000
Available - For Sale
Listing ID: C12240414
115 Mcmahon Driv , Toronto, M2K 0E3, Toronto
| Bright & Spacious 1-Bedroom Condo in Prestigious Bayview Village!Welcome to Omega at Bayview Village! This well-appointed 1-bedroom suite offers a functional layout with soaring 9-ft ceilings and abundant natural light throughout. Enjoy a modern kitchen featuring integrated appliances, quartz countertops, and custom cabinet organizers. The spa-inspired bathroom boasts elegant marble tiles. Additional highlights include a full-sized washer & dryer, one underground parking spot, and one storage locker.World Class Mega Club Amenities Includes Basket Ball/Tennis/Badminton/Volley Ball courts, Golf Simulator, Indoor Swimming Pool, Bowling, gym room, yoga room, weekly MEGA CLUB group class.Prime location just a 5-minute walk to Bessarion Subway Station and the Ethennonnhawahstihnen' Community Recreation Centre. 10-minute walk to Oriole go train station. Easy access to North York General Hospital, Hwy 401/404, IKEA, Loblaws, restaurants, parks, Starbucks, Canadian Tire, TD, BMO and top-rated schools.Ideal for professionals, investors, or anyone seeking urban convenience in a vibrant, upscale neighbourhood. |
| Price | $499,000 |
| Taxes: | $2209.47 |
| Occupancy: | Vacant |
| Address: | 115 Mcmahon Driv , Toronto, M2K 0E3, Toronto |
| Postal Code: | M2K 0E3 |
| Province/State: | Toronto |
| Directions/Cross Streets: | Leslie/Sheppard |
| Level/Floor | Room | Length(ft) | Width(ft) | Descriptions | |
| Room 1 | Flat | Living Ro | 10.5 | 10.5 | Vinyl Floor, Window Floor to Ceil, W/O To Balcony |
| Room 2 | Flat | Dining Ro | 10.99 | 9.84 | Vinyl Floor, Open Concept, Combined w/Living |
| Room 3 | Flat | Kitchen | 10.99 | 9.84 | Vinyl Floor, Combined w/Dining, Quartz Counter |
| Room 4 | Flat | Bedroom | 14.17 | 9.51 | Vinyl Floor, W/O To Balcony, Closet |
| Washroom Type | No. of Pieces | Level |
| Washroom Type 1 | 4 | Flat |
| Washroom Type 2 | 0 | |
| Washroom Type 3 | 0 | |
| Washroom Type 4 | 0 | |
| Washroom Type 5 | 0 | |
| Washroom Type 6 | 4 | Flat |
| Washroom Type 7 | 0 | |
| Washroom Type 8 | 0 | |
| Washroom Type 9 | 0 | |
| Washroom Type 10 | 0 |
| Total Area: | 0.00 |
| Washrooms: | 1 |
| Heat Type: | Forced Air |
| Central Air Conditioning: | Central Air |
$
%
Years
This calculator is for demonstration purposes only. Always consult a professional
financial advisor before making personal financial decisions.
| Although the information displayed is believed to be accurate, no warranties or representations are made of any kind. |
| NU STREAM REALTY (TORONTO) INC. |
|
|

Wally Islam
Real Estate Broker
Dir:
416-949-2626
Bus:
416-293-8500
Fax:
905-913-8585
| Book Showing | Email a Friend |
Jump To:
At a Glance:
| Type: | Com - Condo Apartment |
| Area: | Toronto |
| Municipality: | Toronto C15 |
| Neighbourhood: | Bayview Village |
| Style: | Apartment |
| Tax: | $2,209.47 |
| Maintenance Fee: | $487.88 |
| Beds: | 1 |
| Baths: | 1 |
| Fireplace: | N |
Locatin Map:
Payment Calculator:

