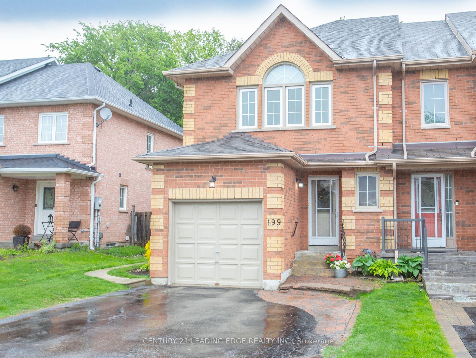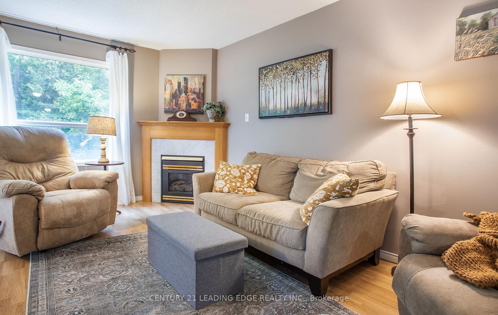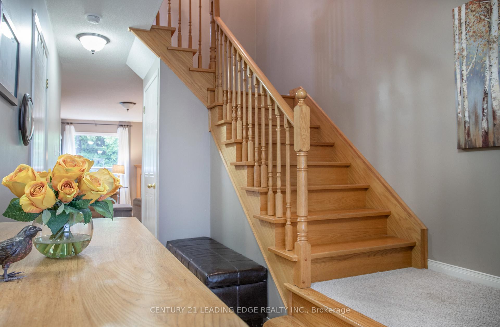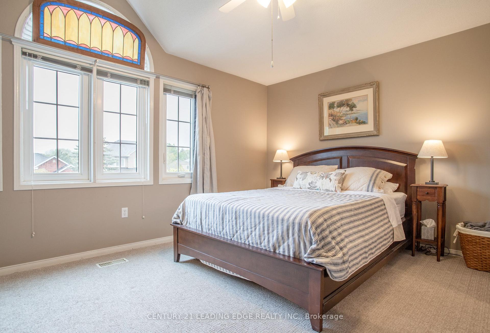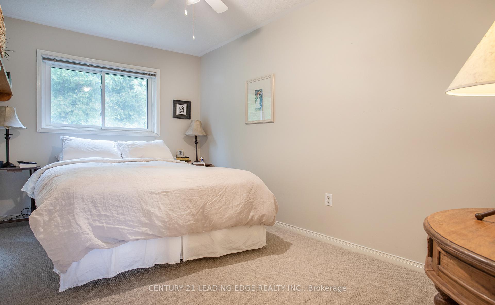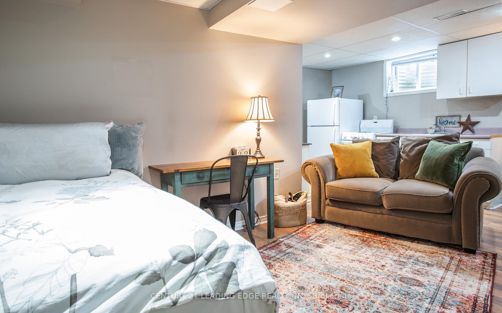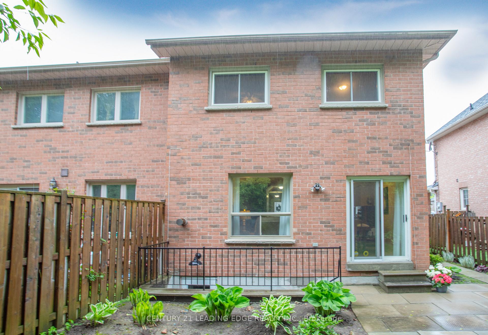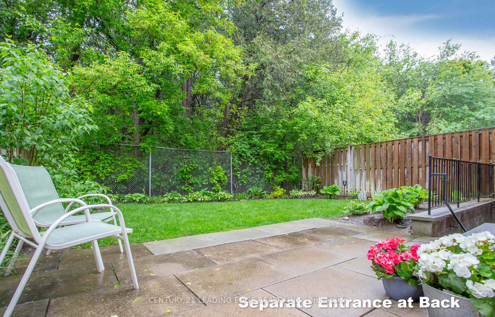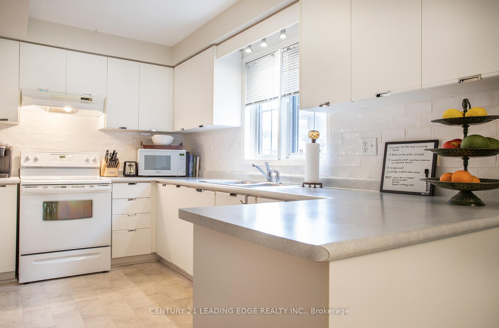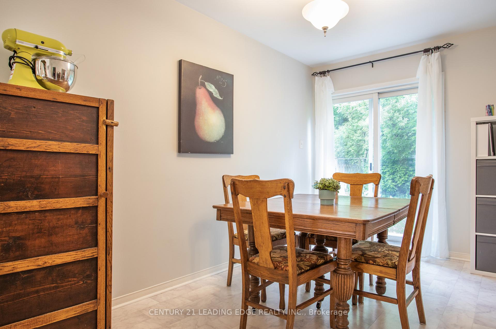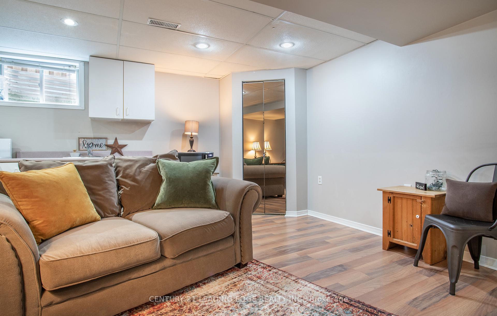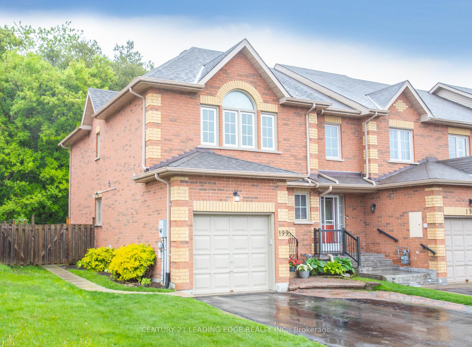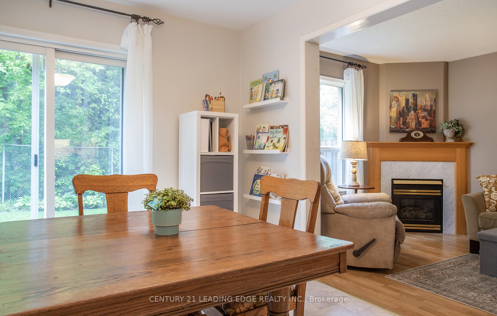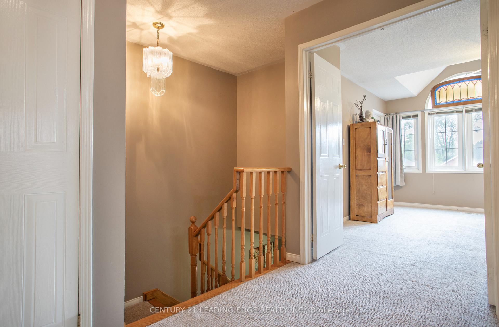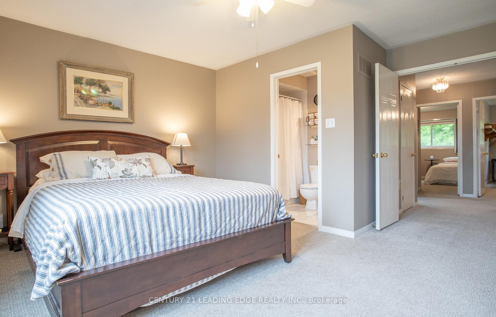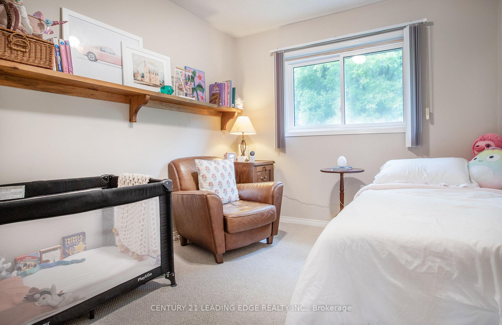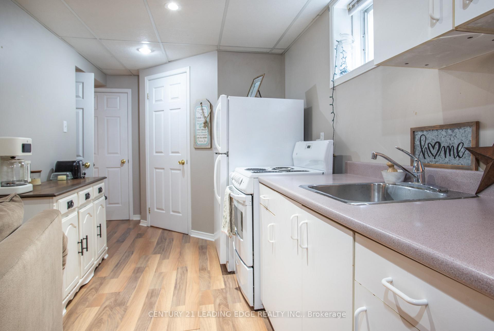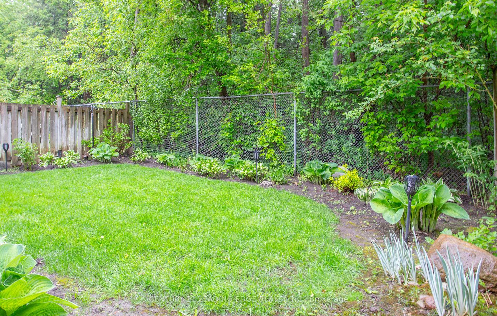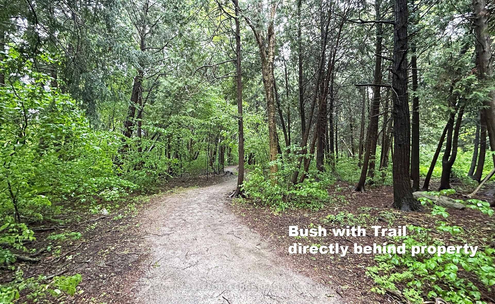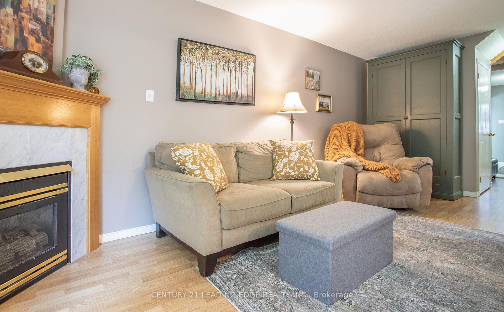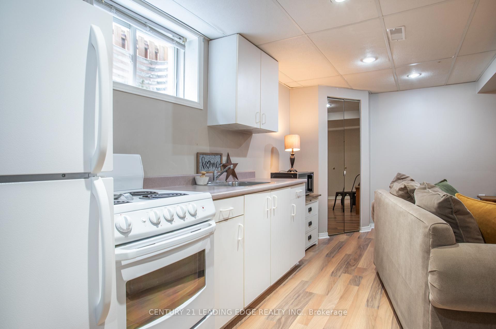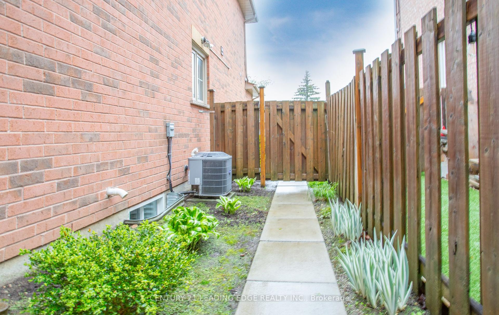$899,900
Available - For Sale
Listing ID: N12178233
199 Park Driv , Whitchurch-Stouffville, L4A 1J8, York
| Lovely And Bright End Unit Backing Onto Beautiful Natural Greenspace. Fantastic Area And Desirable Location. Walking Distance To Conservation Area, Main Street And Go Station. Powder Room On Main Floor, Ensuite In Primary Bedroom, And Walk In Closets. Private Fenced Back Yard. Cozy Living Room With Fireplace With Large Picture Window Overlooking The Beauty Of Mother Nature. Basement Apartment with Separate Entrance. |
| Price | $899,900 |
| Taxes: | $3929.32 |
| Assessment Year: | 2025 |
| Occupancy: | Vacant |
| Address: | 199 Park Driv , Whitchurch-Stouffville, L4A 1J8, York |
| Directions/Cross Streets: | Millard Street & Park Drive |
| Rooms: | 6 |
| Rooms +: | 1 |
| Bedrooms: | 3 |
| Bedrooms +: | 1 |
| Family Room: | F |
| Basement: | Separate Ent, Apartment |
| Level/Floor | Room | Length(ft) | Width(ft) | Descriptions | |
| Room 1 | Main | Kitchen | 11.94 | 7.15 | Backsplash, Large Window, Overlooks Dining |
| Room 2 | Main | Dining Ro | 12.3 | 8.56 | Overlooks Backyard, Overlooks Living, W/O To Garden |
| Room 3 | Main | Living Ro | 16.17 | 9.22 | Fireplace, Overlooks Dining, Picture Window |
| Room 4 | Second | Primary B | 14.04 | 11.02 | Double Doors, Walk-In Closet(s), 4 Pc Bath |
| Room 5 | Second | Bedroom 2 | 10.56 | 9.15 | Broadloom, Window, Closet |
| Room 6 | Second | Bedroom 3 | 12.86 | 8.79 | Broadloom, Window, Closet |
| Washroom Type | No. of Pieces | Level |
| Washroom Type 1 | 4 | Second |
| Washroom Type 2 | 4 | Second |
| Washroom Type 3 | 2 | Main |
| Washroom Type 4 | 3 | Basement |
| Washroom Type 5 | 0 | |
| Washroom Type 6 | 4 | Second |
| Washroom Type 7 | 4 | Second |
| Washroom Type 8 | 2 | Main |
| Washroom Type 9 | 3 | Basement |
| Washroom Type 10 | 0 |
| Total Area: | 0.00 |
| Property Type: | Att/Row/Townhouse |
| Style: | 2-Storey |
| Exterior: | Brick |
| Garage Type: | Attached |
| (Parking/)Drive: | Private |
| Drive Parking Spaces: | 2 |
| Park #1 | |
| Parking Type: | Private |
| Park #2 | |
| Parking Type: | Private |
| Pool: | None |
| Approximatly Square Footage: | 1100-1500 |
| Property Features: | Fenced Yard, Greenbelt/Conserva |
| CAC Included: | N |
| Water Included: | N |
| Cabel TV Included: | N |
| Common Elements Included: | N |
| Heat Included: | N |
| Parking Included: | N |
| Condo Tax Included: | N |
| Building Insurance Included: | N |
| Fireplace/Stove: | Y |
| Heat Type: | Forced Air |
| Central Air Conditioning: | Central Air |
| Central Vac: | N |
| Laundry Level: | Syste |
| Ensuite Laundry: | F |
| Sewers: | Sewer |
| Utilities-Cable: | A |
| Utilities-Hydro: | Y |
$
%
Years
This calculator is for demonstration purposes only. Always consult a professional
financial advisor before making personal financial decisions.
| Although the information displayed is believed to be accurate, no warranties or representations are made of any kind. |
| CENTURY 21 LEADING EDGE REALTY INC. |
|
|

Wally Islam
Real Estate Broker
Dir:
416-949-2626
Bus:
416-293-8500
Fax:
905-913-8585
| Virtual Tour | Book Showing | Email a Friend |
Jump To:
At a Glance:
| Type: | Freehold - Att/Row/Townhouse |
| Area: | York |
| Municipality: | Whitchurch-Stouffville |
| Neighbourhood: | Stouffville |
| Style: | 2-Storey |
| Tax: | $3,929.32 |
| Beds: | 3+1 |
| Baths: | 4 |
| Fireplace: | Y |
| Pool: | None |
Locatin Map:
Payment Calculator:
