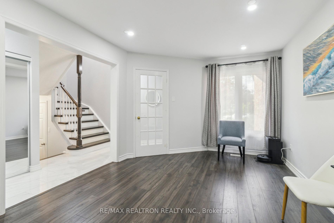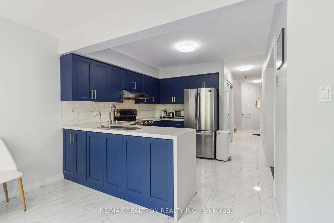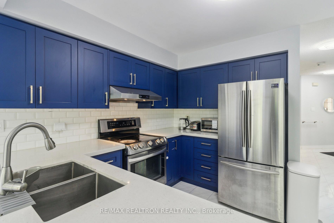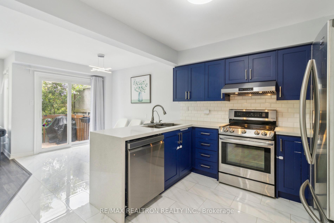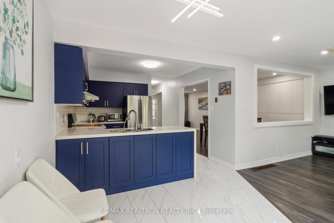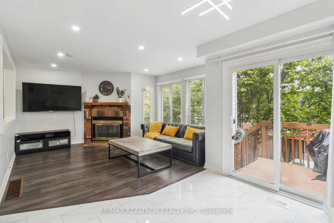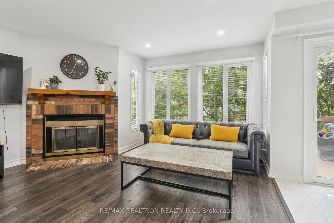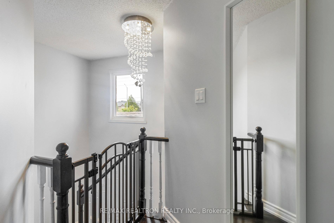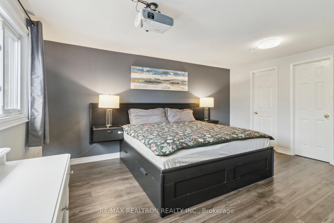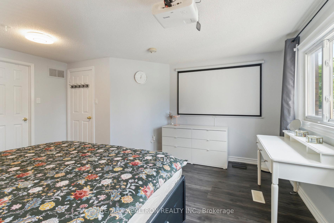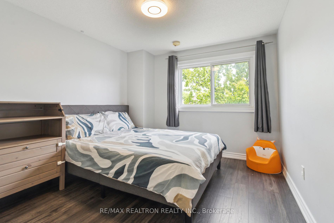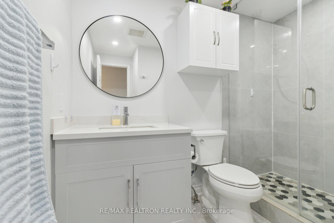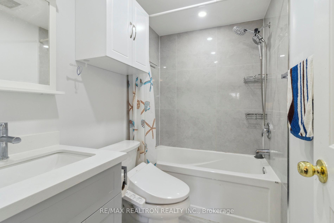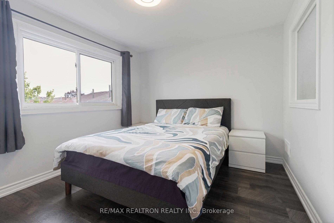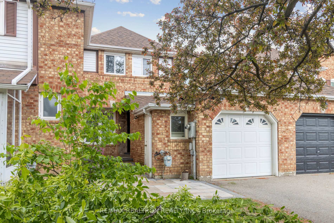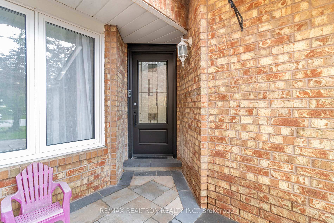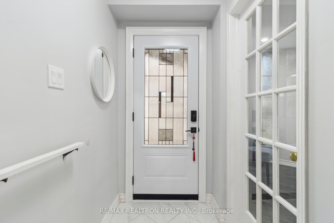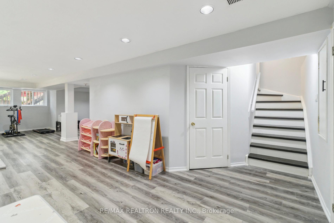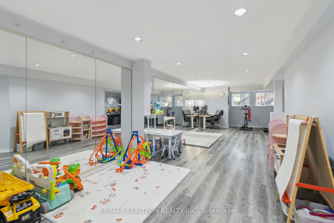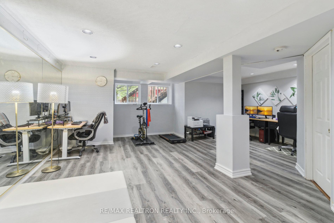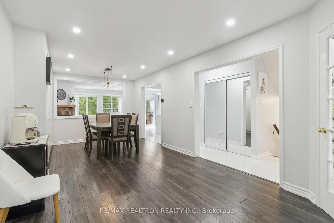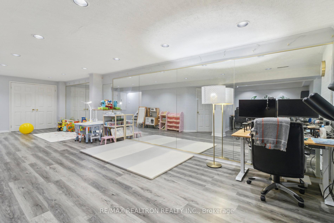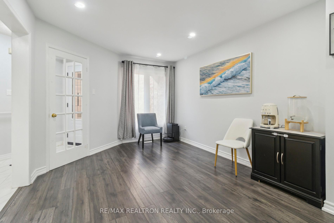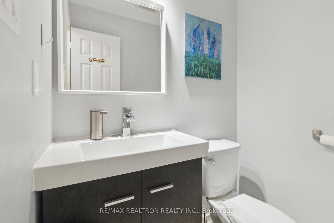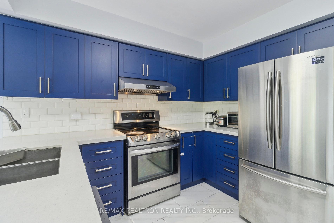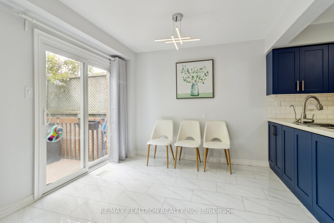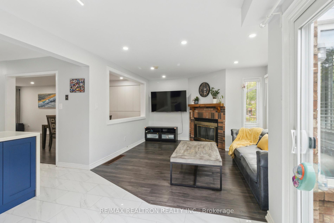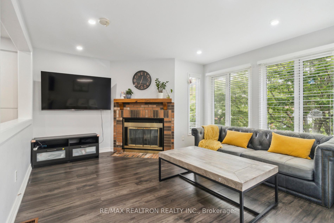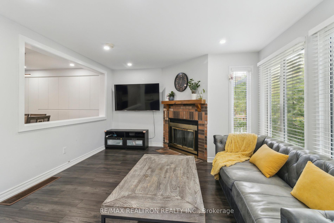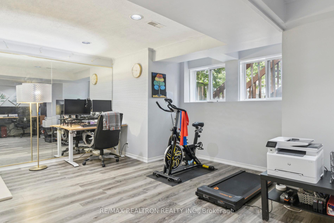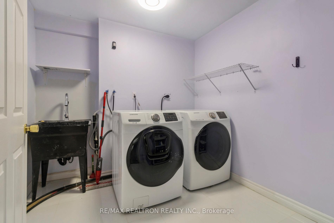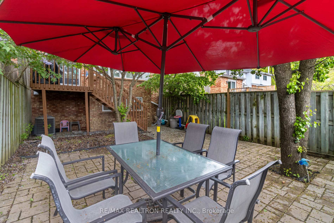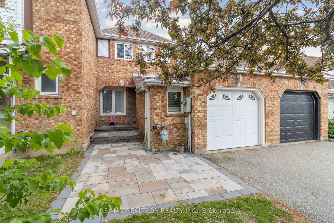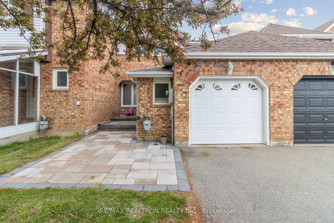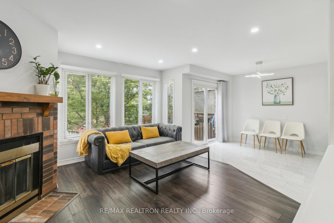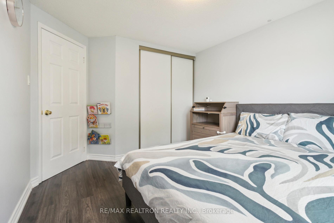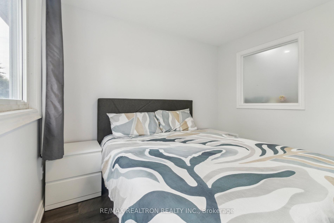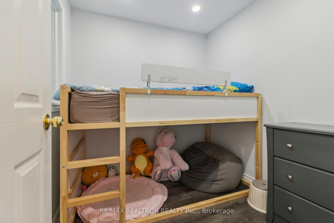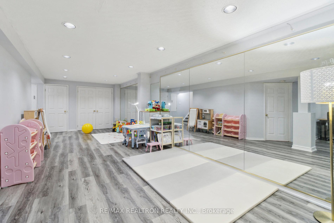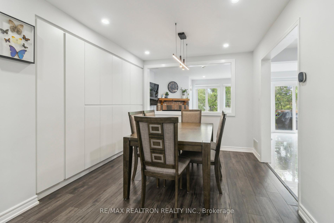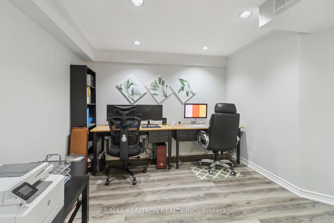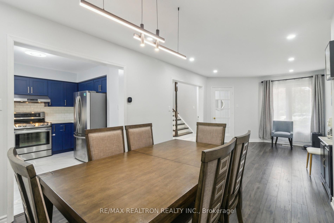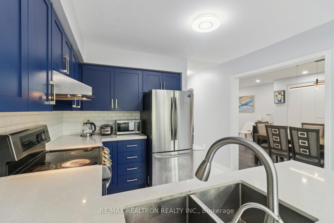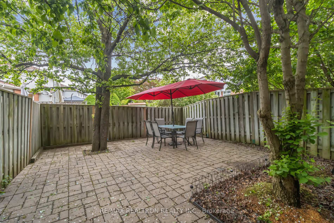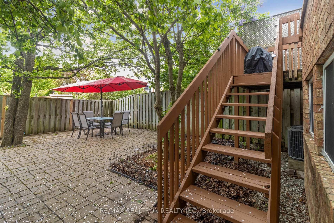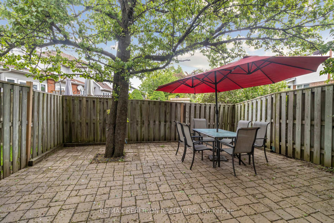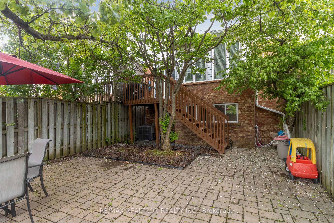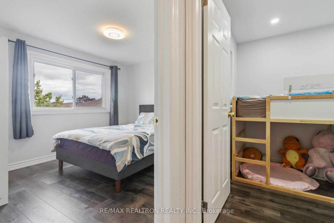$1,050,000
Available - For Sale
Listing ID: W12178248
2713 Lindholm Cres , Mississauga, L5M 4P6, Peel
| Renovated And Meticulously Maintained Freehold Townhome Located On A Quiet Cresent In Central Erin Mills Neighbourhood** Walking Distance To Erin Mills Town Centre** Many More Shops And Services For Daily Needs In The Surrounding Area** Excellent Location For All Commuting Needs** Steps To MiWay Bus Stops** Just Minutes From Go Bus Stations** Easy Access To 403 And 407** This Home Features A Updated Modern Open Concept Kitchen With Quartz Waterfalls Countertops, Stainless Steel Appliances, And Tiled Backsplash** An Open Concept Family Room With A Large Window Over Look Fenced Back Yard With Expansive Interlock Patio(2022)** Spacious Breakfast Area That Walks Out To The Raised Deck And Patioed Backyard** New Built-In Cabinets(2024) In Dining Room** All Electric Lights Fixtures Updated On Levels of Ground & 2nd Flooring** The Newly Paved Front Patio And Interlock Walk Path (2024)** The Fully Finished Basement With Large Above-Grade Windows Offering Nature Lights** A Huge Recreation Area With Mirrored Wall Great For Flexible Family Needs Of The Space** Oversized Laundry Room With Much Space For Shelves Installed** |
| Price | $1,050,000 |
| Taxes: | $5017.00 |
| Occupancy: | Owner |
| Address: | 2713 Lindholm Cres , Mississauga, L5M 4P6, Peel |
| Directions/Cross Streets: | Winston Churchill/Eglinton |
| Rooms: | 8 |
| Rooms +: | 2 |
| Bedrooms: | 3 |
| Bedrooms +: | 1 |
| Family Room: | T |
| Basement: | Finished |
| Level/Floor | Room | Length(ft) | Width(ft) | Descriptions | |
| Room 1 | Ground | Living Ro | 23.94 | 10.82 | Laminate, Combined w/Dining |
| Room 2 | Ground | Dining Ro | 23.94 | 10.82 | Laminate, Combined w/Living |
| Room 3 | Ground | Kitchen | 10.82 | 9.84 | Stainless Steel Appl, Quartz Counter, Backsplash |
| Room 4 | Ground | Breakfast | 10.23 | 9.84 | Porcelain Floor, Sliding Doors, W/O To Deck |
| Room 5 | Ground | Family Ro | 21.06 | 12.1 | Laminate, Overlooks Backyard, Fireplace |
| Room 6 | Second | Primary B | 13.12 | 14.76 | Laminate, 4 Pc Ensuite, Walk-In Closet(s) |
| Room 7 | Second | Bedroom 2 | 11.09 | 14.07 | Laminate, Closet, Overlooks Backyard |
| Room 8 | Second | Bedroom 3 | 9.09 | 10.99 | Laminate, Overlooks Backyard |
| Room 9 | Second | Study | 6.56 | 6.56 | Laminate |
| Room 10 | Basement | Recreatio | 31.49 | 10.69 | Laminate, Above Grade Window, Mirrored Walls |
| Room 11 | Basement | Laundry | 6.56 | 6.56 | Ceramic Floor |
| Washroom Type | No. of Pieces | Level |
| Washroom Type 1 | 4 | Second |
| Washroom Type 2 | 3 | Second |
| Washroom Type 3 | 2 | Ground |
| Washroom Type 4 | 0 | |
| Washroom Type 5 | 0 |
| Total Area: | 0.00 |
| Property Type: | Att/Row/Townhouse |
| Style: | 2-Storey |
| Exterior: | Brick |
| Garage Type: | Attached |
| (Parking/)Drive: | Private |
| Drive Parking Spaces: | 2 |
| Park #1 | |
| Parking Type: | Private |
| Park #2 | |
| Parking Type: | Private |
| Pool: | None |
| Approximatly Square Footage: | 1500-2000 |
| CAC Included: | N |
| Water Included: | N |
| Cabel TV Included: | N |
| Common Elements Included: | N |
| Heat Included: | N |
| Parking Included: | N |
| Condo Tax Included: | N |
| Building Insurance Included: | N |
| Fireplace/Stove: | Y |
| Heat Type: | Forced Air |
| Central Air Conditioning: | Central Air |
| Central Vac: | N |
| Laundry Level: | Syste |
| Ensuite Laundry: | F |
| Sewers: | Sewer |
$
%
Years
This calculator is for demonstration purposes only. Always consult a professional
financial advisor before making personal financial decisions.
| Although the information displayed is believed to be accurate, no warranties or representations are made of any kind. |
| RE/MAX REALTRON REALTY INC. |
|
|

Wally Islam
Real Estate Broker
Dir:
416-949-2626
Bus:
416-293-8500
Fax:
905-913-8585
| Virtual Tour | Book Showing | Email a Friend |
Jump To:
At a Glance:
| Type: | Freehold - Att/Row/Townhouse |
| Area: | Peel |
| Municipality: | Mississauga |
| Neighbourhood: | Central Erin Mills |
| Style: | 2-Storey |
| Tax: | $5,017 |
| Beds: | 3+1 |
| Baths: | 3 |
| Fireplace: | Y |
| Pool: | None |
Locatin Map:
Payment Calculator:
