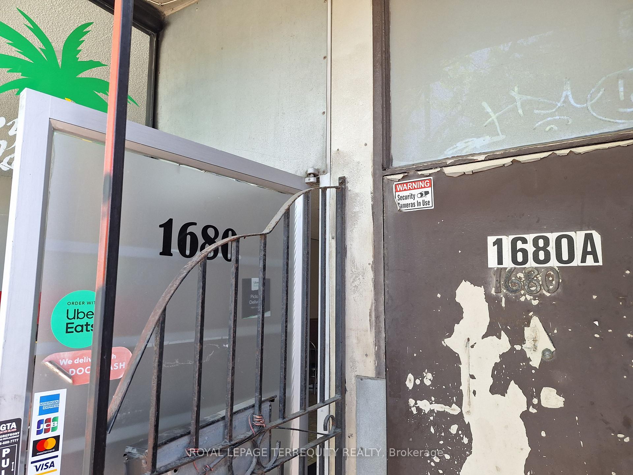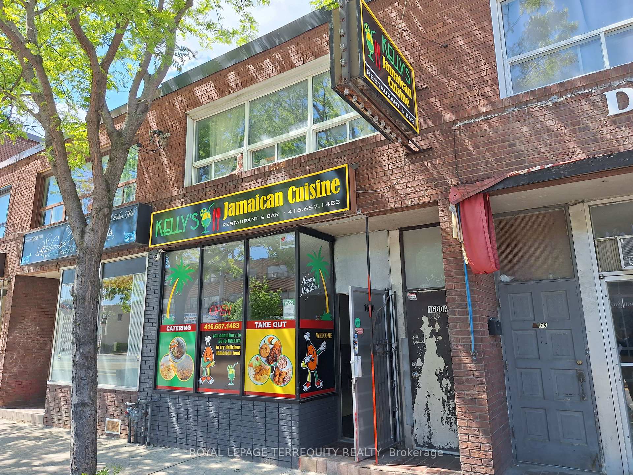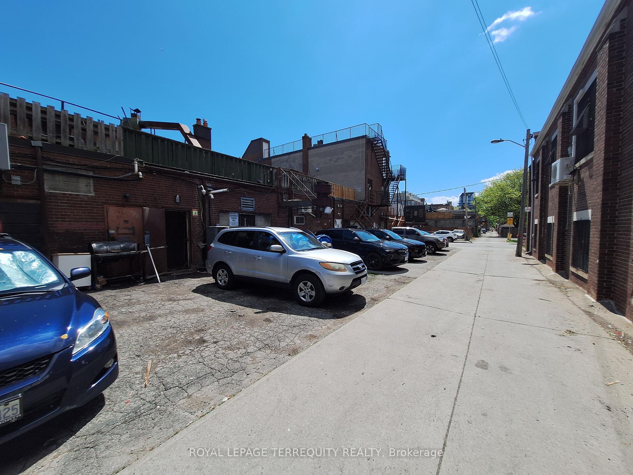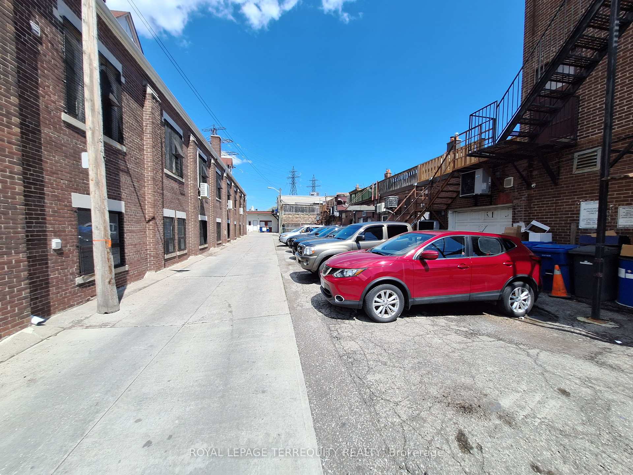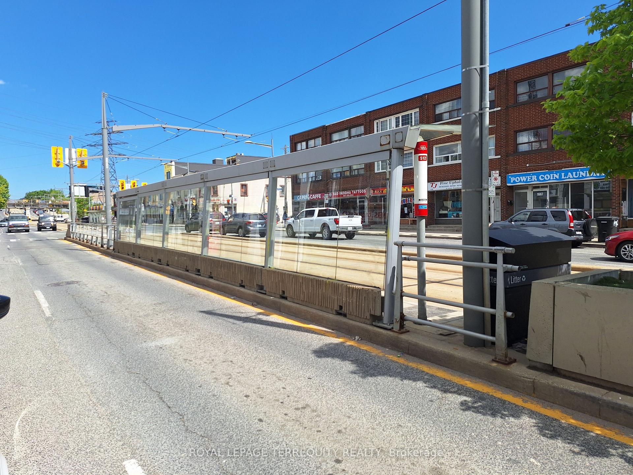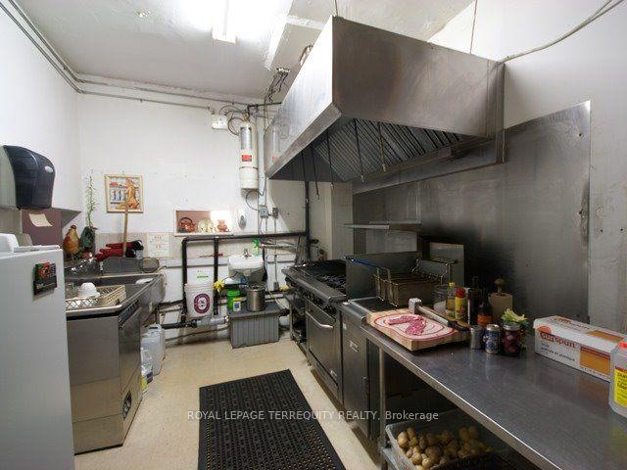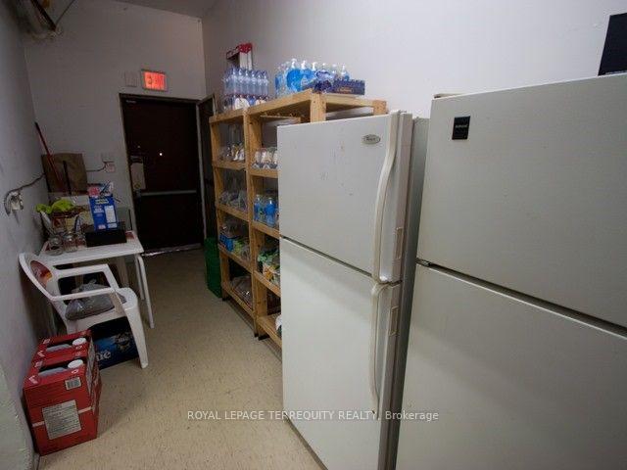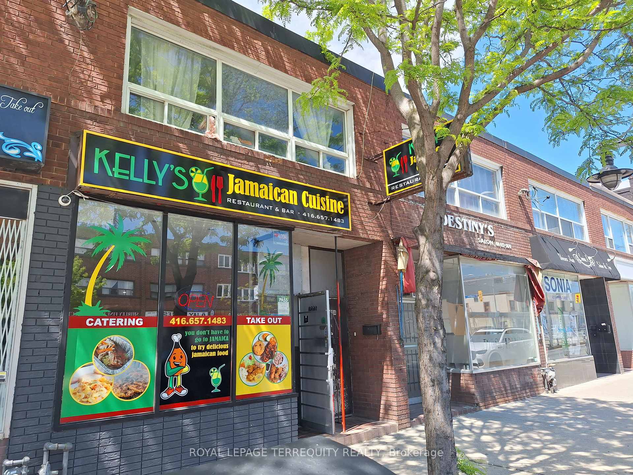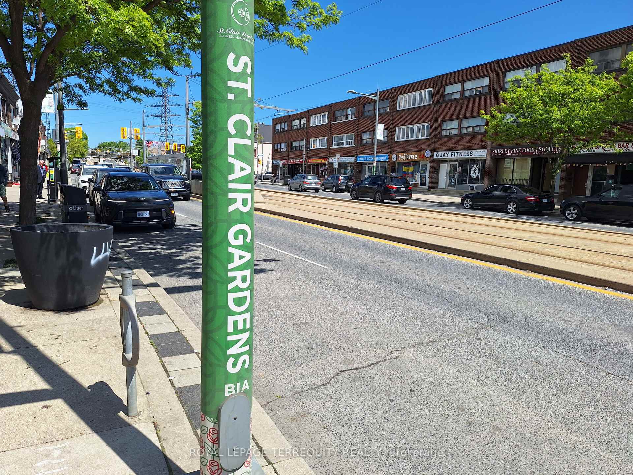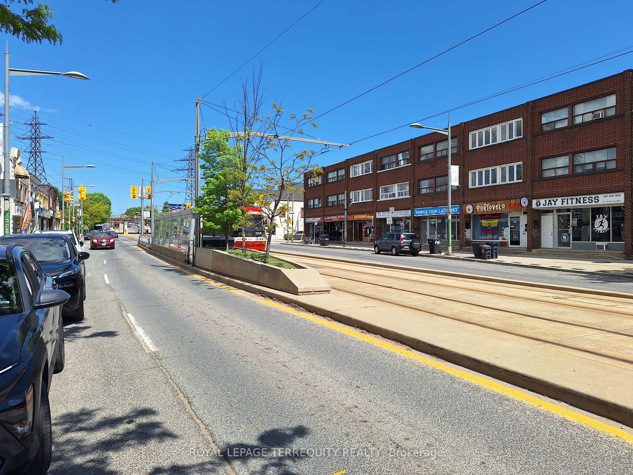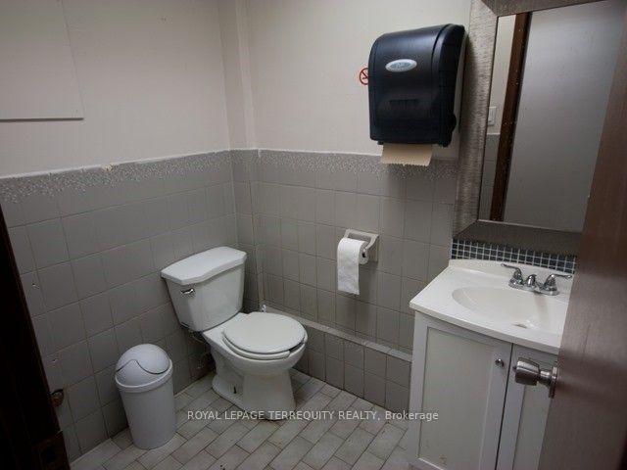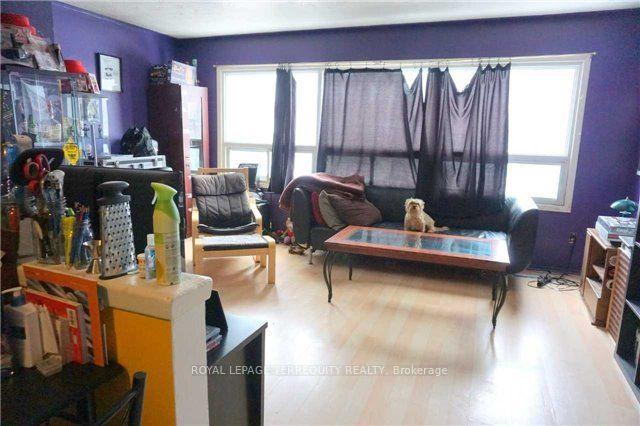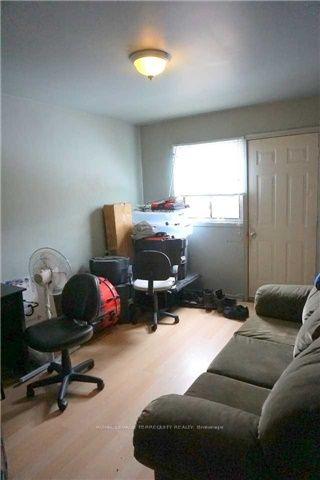$999,000
Available - For Sale
Listing ID: W12174947
1680 St Clair Aven West , Toronto, M6N 1H8, Toronto
| Affordable Investment Opportunity in Toronto! Large Storefront and Upper Level Apartment in Vibrant St. Clair Gardens Toronto Location with LRT Right at Your Doorstep! Fantastic, Fully Leased Investment Property! Excellent Main Floor Restaurant Tenant with Three Lower Level Bathrooms! The Full Basement Offers 2x2 piece Bathrooms for Customers and a Full Three Piece Bathroom Along with Plenty of Storage Space. The Main Floor Unit Offers a RARE Rear Walk Out from Main Floor with Lane Access and Parking! Upper Level Features a Large 3 Bedroom Unit with Laundry, 4 Piece Bathroom and Walk Out to a Spacious Rear Deck. The Upper Level Unit has Both Front and Rear Stair Access. The Building is Ideal For Investment with 200amp Breakers, 2 Separate Hydro Meters, 2 Separate Gas Meters, 2 Leased Gas Furnaces, Roof Redone Approximately 2018! Outstanding Toronto Location! Ideal Investment Opportunity! |
| Price | $999,000 |
| Taxes: | $11130.02 |
| Tax Type: | Annual |
| Assessment Year: | 2024 |
| Occupancy: | Tenant |
| Address: | 1680 St Clair Aven West , Toronto, M6N 1H8, Toronto |
| Postal Code: | M6N 1H8 |
| Province/State: | Toronto |
| Legal Description: | PT LT 355 PL 1626 TORONTO (WEST TORONTO |
| Directions/Cross Streets: | St. Clair and Caledonia |
| Washroom Type | No. of Pieces | Level |
| Washroom Type 1 | 0 | |
| Washroom Type 2 | 0 | |
| Washroom Type 3 | 0 | |
| Washroom Type 4 | 0 | |
| Washroom Type 5 | 0 |
| Category: | Store With Apt/Office |
| Building Percentage: | F |
| Total Area: | 2055.90 |
| Total Area Code: | Square Feet |
| Office/Appartment Area: | 900 |
| Office/Appartment Area Code: | Sq Ft |
| Retail Area Code: | Sq Ft |
| Area Influences: | Public Transit Recreation/Comm |
| Sprinklers: | No |
| Washrooms: | 4 |
| Outside Storage: | F |
| Rail: | N |
| Clear Height Feet: | 11 |
| Truck Level Shipping Doors #: | 0 |
| Drive-In Level Shipping Doors #: | 0 |
| Grade Level Shipping Doors #: | 0 |
| Heat Type: | Gas Forced Air Close |
| Central Air Conditioning: | Yes |
$
%
Years
This calculator is for demonstration purposes only. Always consult a professional
financial advisor before making personal financial decisions.
| Although the information displayed is believed to be accurate, no warranties or representations are made of any kind. |
| ROYAL LEPAGE TERREQUITY REALTY |
|
|

Wally Islam
Real Estate Broker
Dir:
416-949-2626
Bus:
416-293-8500
Fax:
905-913-8585
| Book Showing | Email a Friend |
Jump To:
At a Glance:
| Type: | Com - Store W Apt/Office |
| Area: | Toronto |
| Municipality: | Toronto W03 |
| Neighbourhood: | Weston-Pellam Park |
| Tax: | $11,130.02 |
| Baths: | 4 |
| Fireplace: | N |
Locatin Map:
Payment Calculator:
