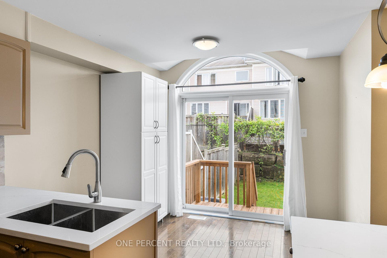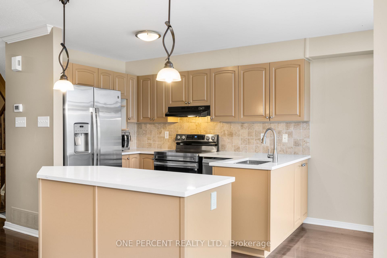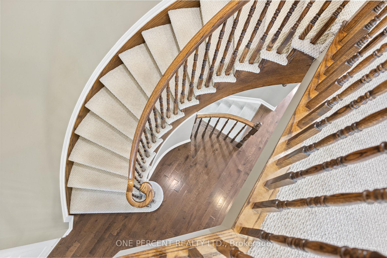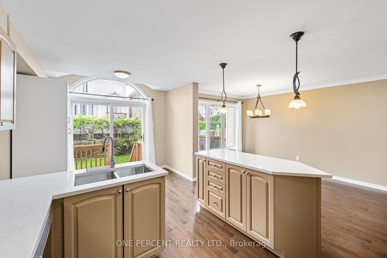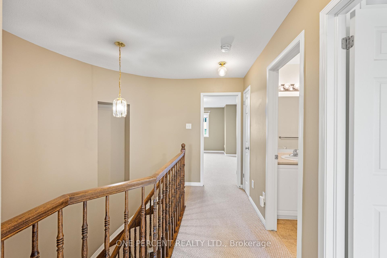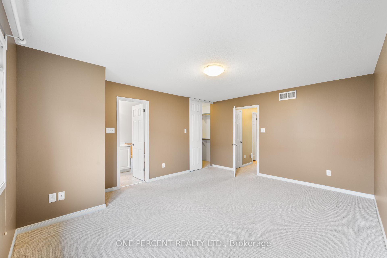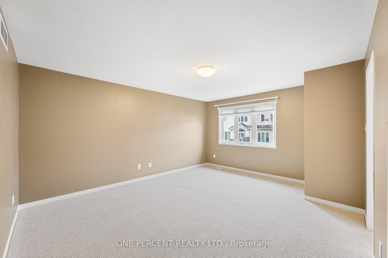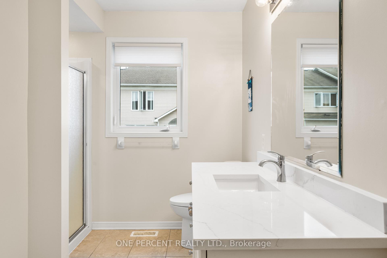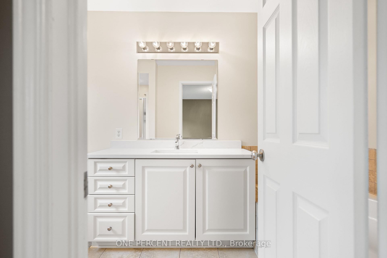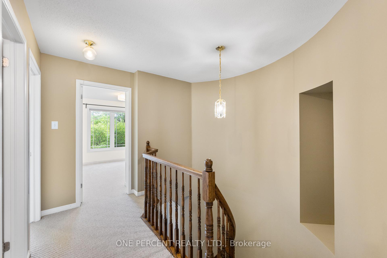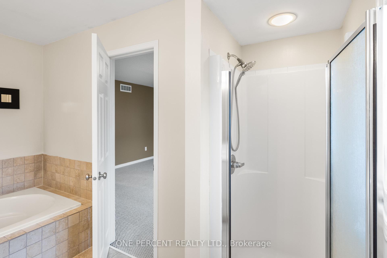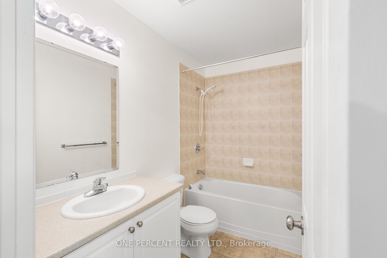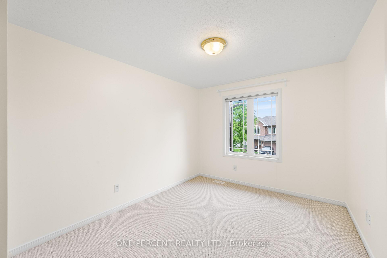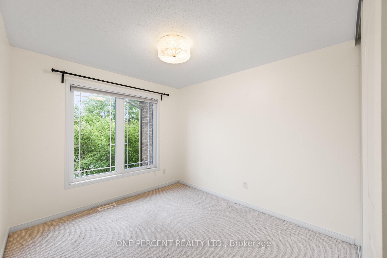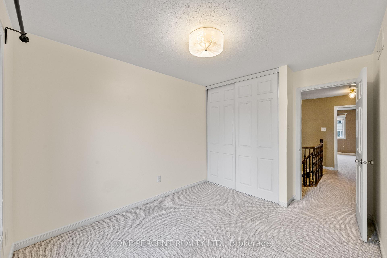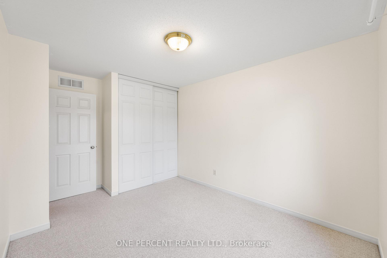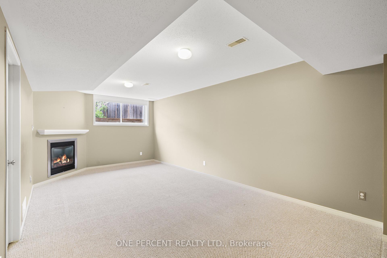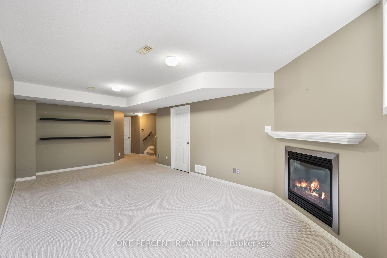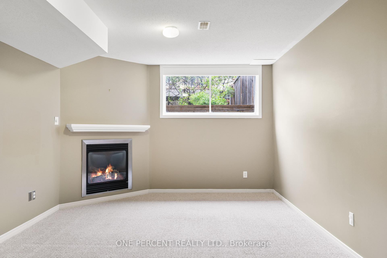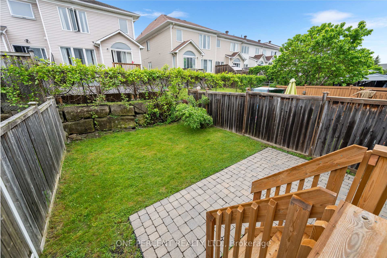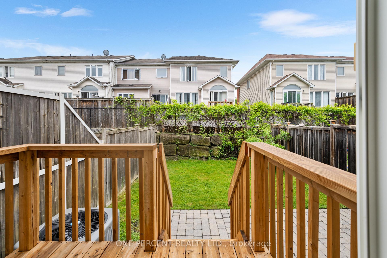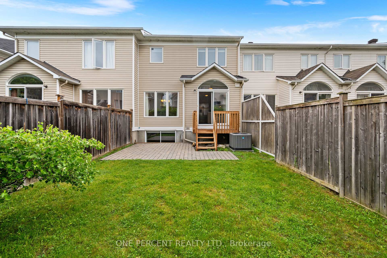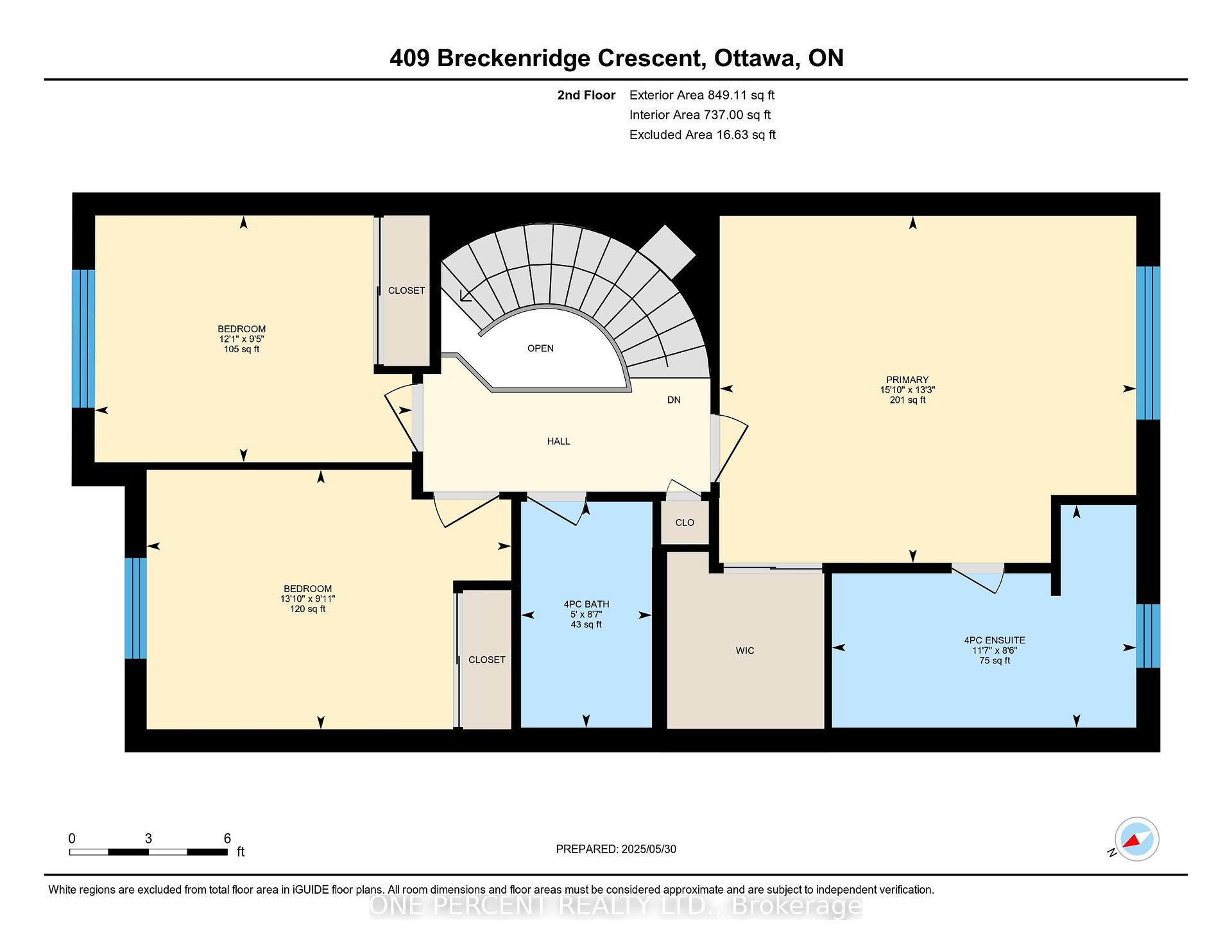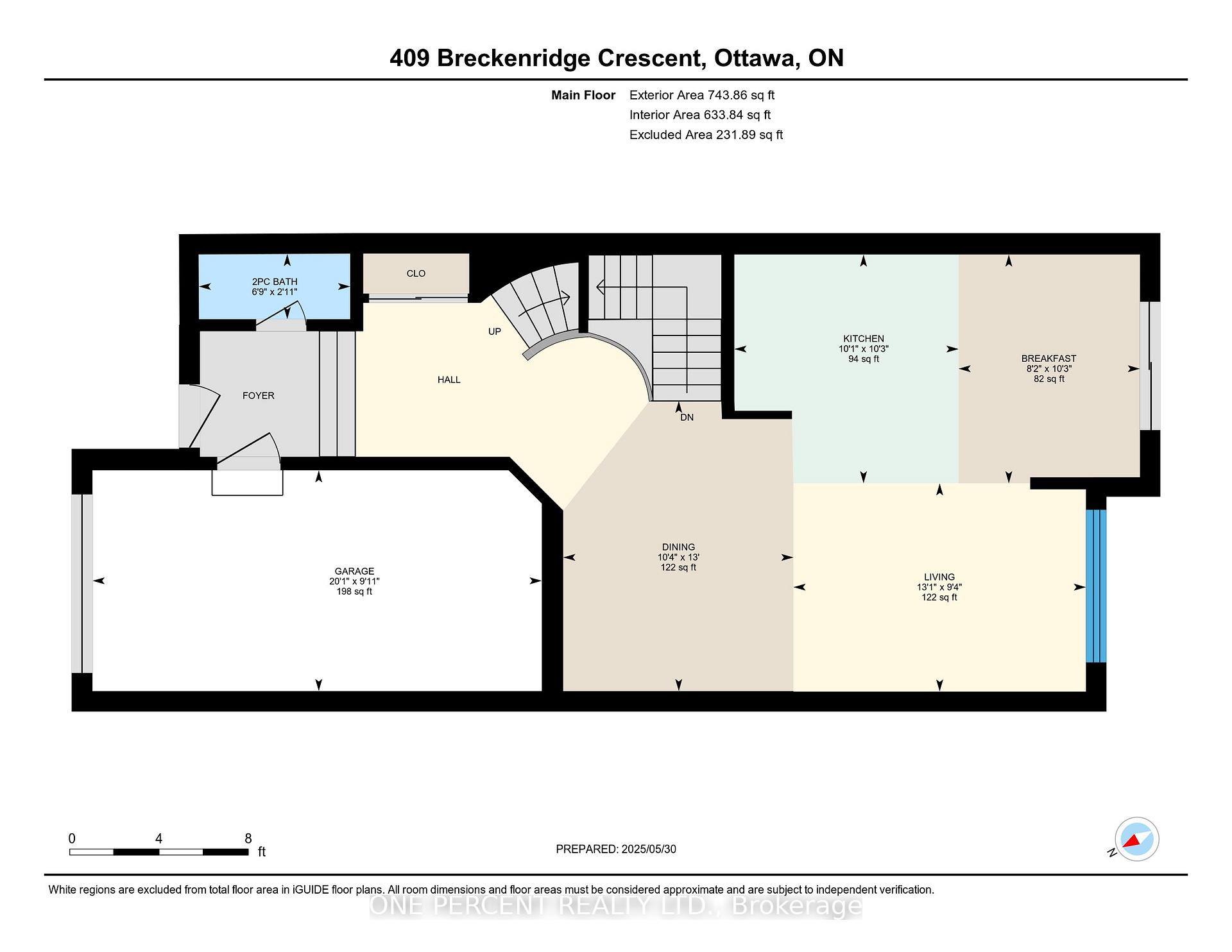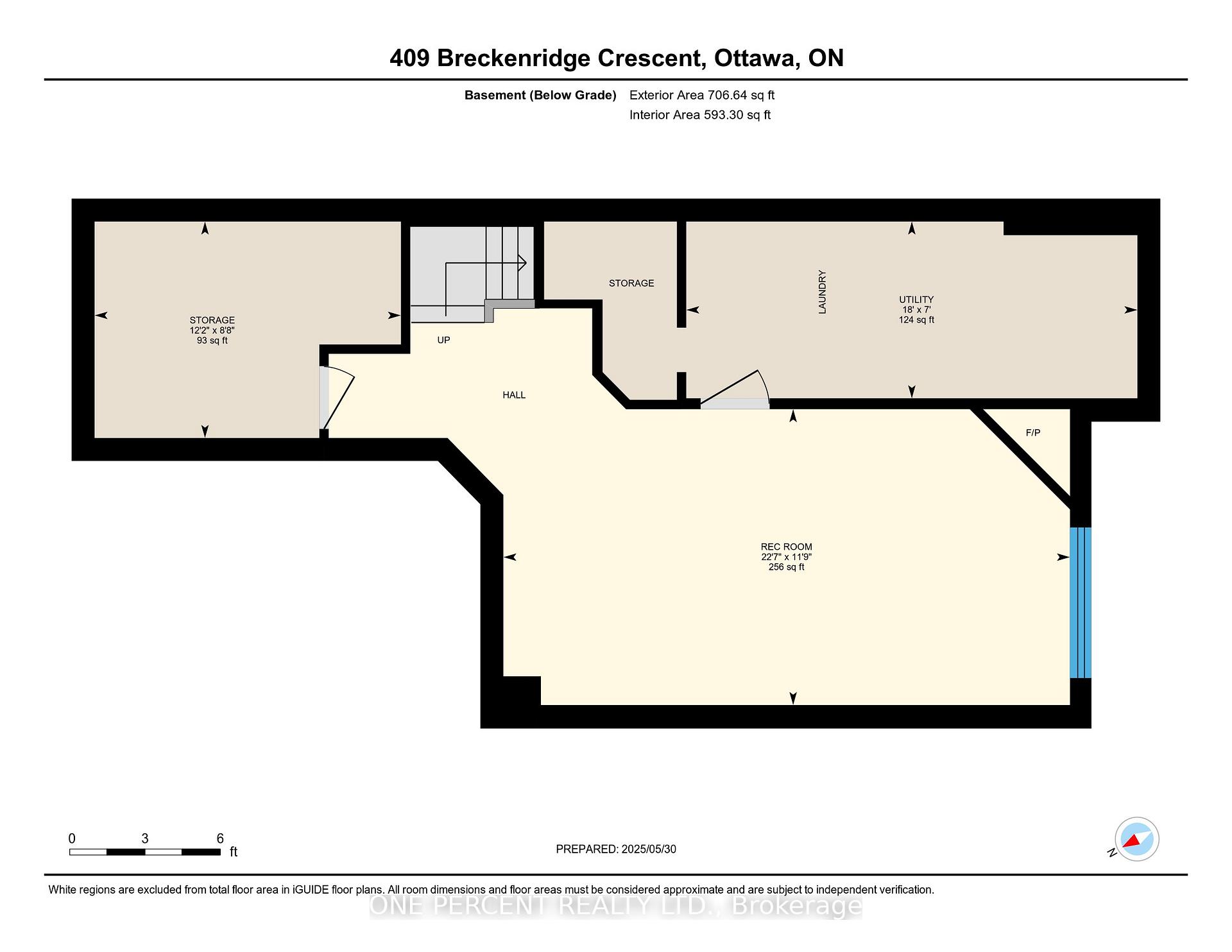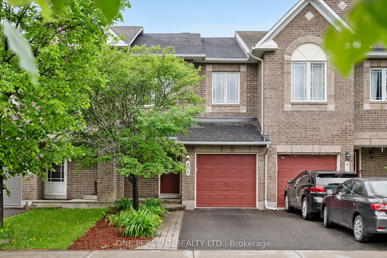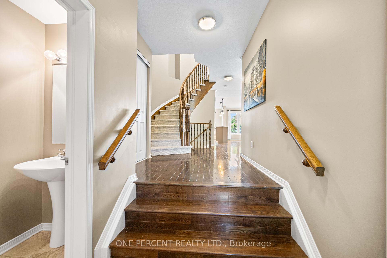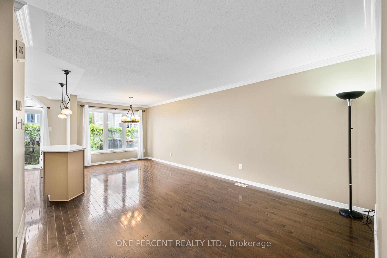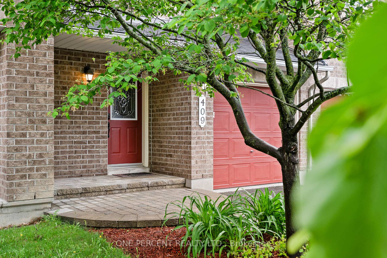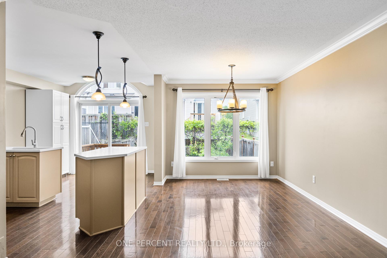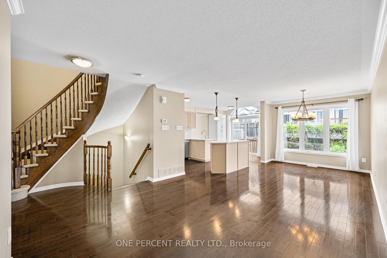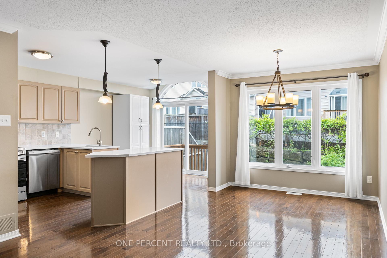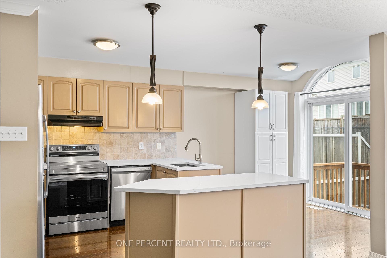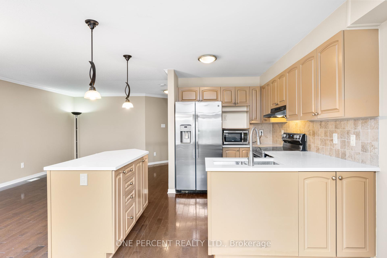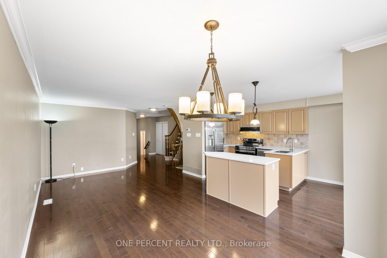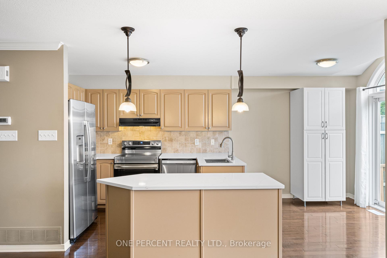$609,900
Available - For Sale
Listing ID: X12187596
409 Breckenridge Cres , Kanata, K2W 1J1, Ottawa
| Discover this charming 3-bedroom, 2.5-bathroom Minto townhouse, ideally located on a quiet, family-friendly street in Kanata's vibrant High Tech area. Enjoy the perfect blend of suburban tranquility and urban convenience - within walking distance to shops, restaurants, top-rated schools, parks, and transit. The open-concept main floor features hardwood flooring throughout, seamlessly connecting a spacious kitchen with Quartz countertops and stainless steel appliances to the bright living and dining areas - perfect for entertaining or everyday living. Upstairs, the generous primary suite offers a walk-in closet and a 4-piece ensuite with Quartz countertop and a relaxing soaker tub. Two additional well-sized bedrooms and another full 4-piece bath provide plenty of space for family and guests. The finished basement adds valuable living space, complete with a cozy gas fireplace and ample natural light - ideal for a rec room, home office, or play area. Step outside to a fully fenced backyard featuring a deck and patio, creating the perfect outdoor retreat. Plus, recent updates to the roof, furnace, and A/C offer peace of mind and added value. This exceptional home delivers comfort, convenience, and a fantastic location - make it yours today! Check out the virtual tour and book your showing now! |
| Price | $609,900 |
| Taxes: | $3914.38 |
| Occupancy: | Vacant |
| Address: | 409 Breckenridge Cres , Kanata, K2W 1J1, Ottawa |
| Directions/Cross Streets: | Breckenridge Cres & Weatherston St |
| Rooms: | 10 |
| Rooms +: | 1 |
| Bedrooms: | 3 |
| Bedrooms +: | 0 |
| Family Room: | T |
| Basement: | Finished |
| Level/Floor | Room | Length(ft) | Width(ft) | Descriptions | |
| Room 1 | Main | Bathroom | 2.92 | 6.79 | 2 Pc Bath, Ceramic Floor |
| Room 2 | Main | Dining Ro | 13.02 | 10.3 | Hardwood Floor |
| Room 3 | Main | Living Ro | 9.35 | 13.09 | Hardwood Floor |
| Room 4 | Main | Kitchen | 10.23 | 10.04 | Hardwood Floor, Quartz Counter, Stainless Steel Appl |
| Room 5 | Main | Breakfast | 10.23 | 8.13 | Hardwood Floor |
| Room 6 | Second | Primary B | 13.22 | 15.84 | Walk-In Closet(s) |
| Room 7 | Second | Bathroom | 8.46 | 11.58 | 4 Pc Ensuite, Ceramic Floor, Quartz Counter |
| Room 8 | Second | Bedroom | 9.38 | 12.07 | |
| Room 9 | Second | Bedroom | 9.87 | 13.87 | |
| Room 10 | Second | Bathroom | 8.59 | 4.99 | 4 Pc Bath |
| Room 11 | Basement | Family Ro | 11.78 | 22.57 | Gas Fireplace |
| Room 12 | Basement | Utility R | 7.05 | 17.97 | Combined w/Laundry |
| Washroom Type | No. of Pieces | Level |
| Washroom Type 1 | 2 | Main |
| Washroom Type 2 | 4 | Second |
| Washroom Type 3 | 0 | |
| Washroom Type 4 | 0 | |
| Washroom Type 5 | 0 |
| Total Area: | 0.00 |
| Property Type: | Att/Row/Townhouse |
| Style: | 2-Storey |
| Exterior: | Brick, Vinyl Siding |
| Garage Type: | Attached |
| Drive Parking Spaces: | 2 |
| Pool: | None |
| Approximatly Square Footage: | 1500-2000 |
| Property Features: | Fenced Yard, Public Transit |
| CAC Included: | N |
| Water Included: | N |
| Cabel TV Included: | N |
| Common Elements Included: | N |
| Heat Included: | N |
| Parking Included: | N |
| Condo Tax Included: | N |
| Building Insurance Included: | N |
| Fireplace/Stove: | Y |
| Heat Type: | Forced Air |
| Central Air Conditioning: | Central Air |
| Central Vac: | N |
| Laundry Level: | Syste |
| Ensuite Laundry: | F |
| Sewers: | Sewer |
| Utilities-Cable: | Y |
| Utilities-Hydro: | Y |
$
%
Years
This calculator is for demonstration purposes only. Always consult a professional
financial advisor before making personal financial decisions.
| Although the information displayed is believed to be accurate, no warranties or representations are made of any kind. |
| ONE PERCENT REALTY LTD. |
|
|

Wally Islam
Real Estate Broker
Dir:
416-949-2626
Bus:
416-293-8500
Fax:
905-913-8585
| Virtual Tour | Book Showing | Email a Friend |
Jump To:
At a Glance:
| Type: | Freehold - Att/Row/Townhouse |
| Area: | Ottawa |
| Municipality: | Kanata |
| Neighbourhood: | 9008 - Kanata - Morgan's Grant/South March |
| Style: | 2-Storey |
| Tax: | $3,914.38 |
| Beds: | 3 |
| Baths: | 3 |
| Fireplace: | Y |
| Pool: | None |
Locatin Map:
Payment Calculator:
