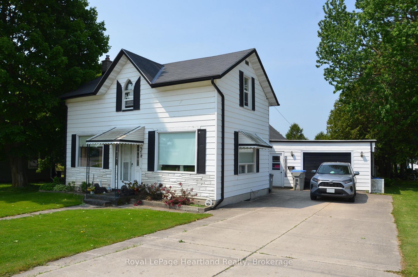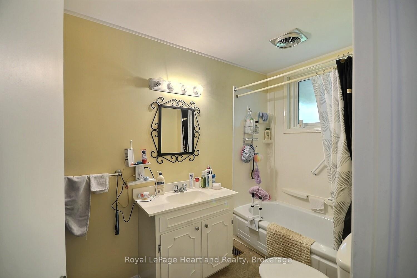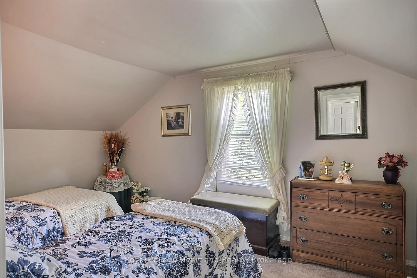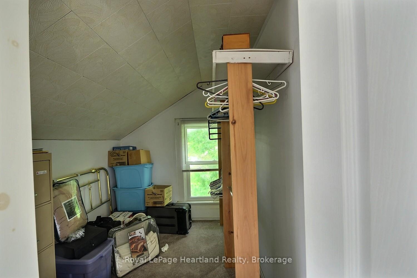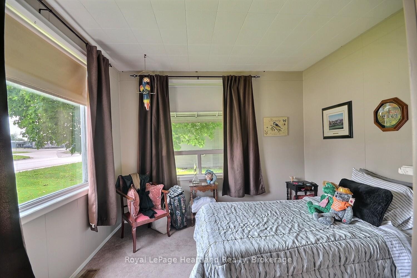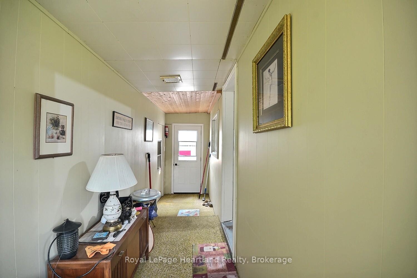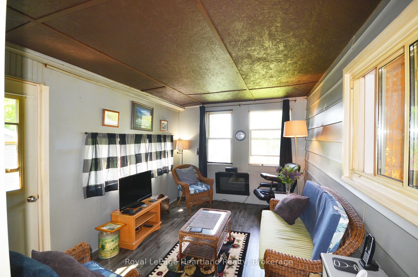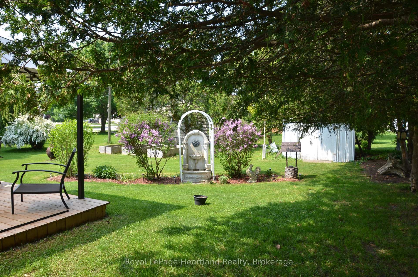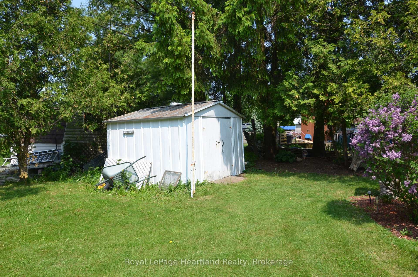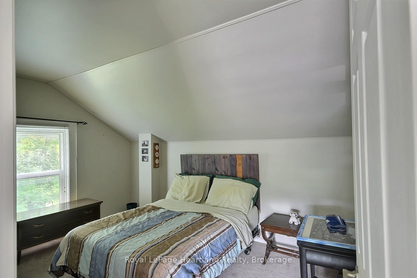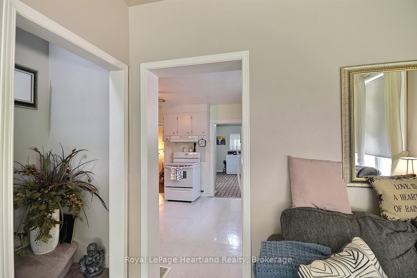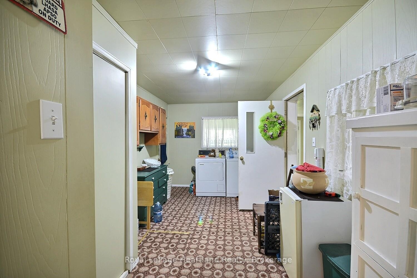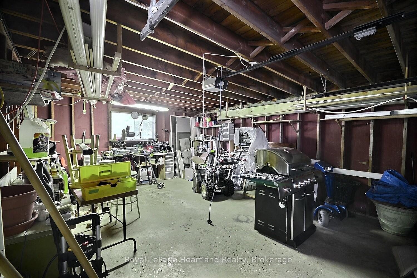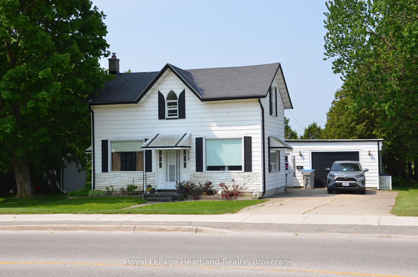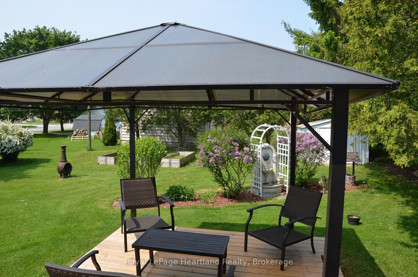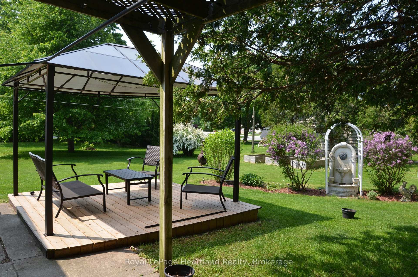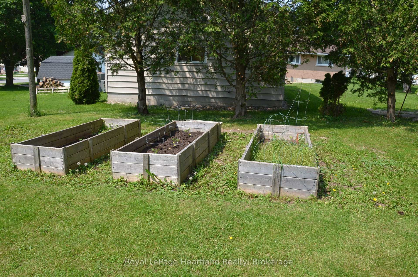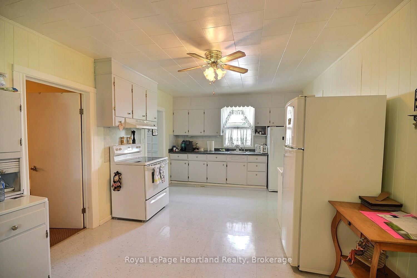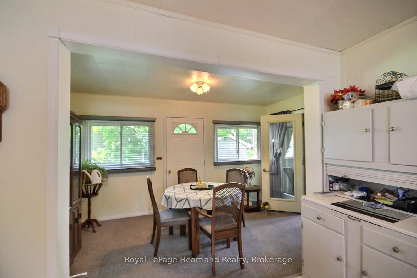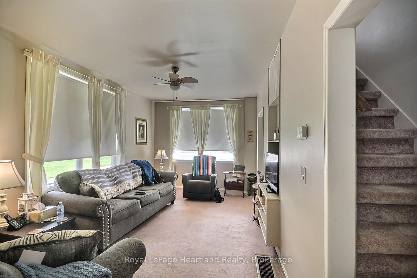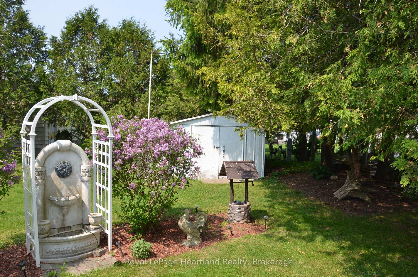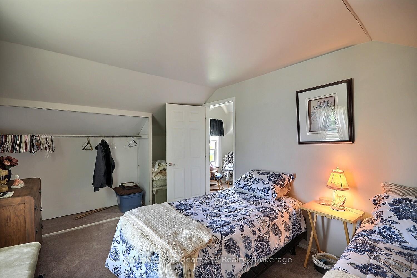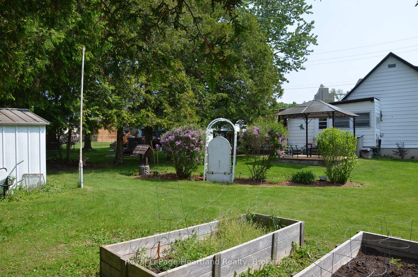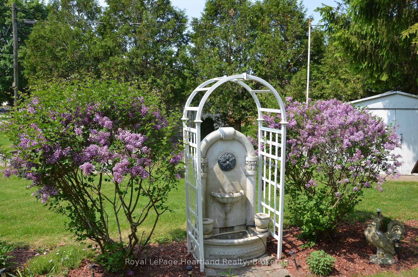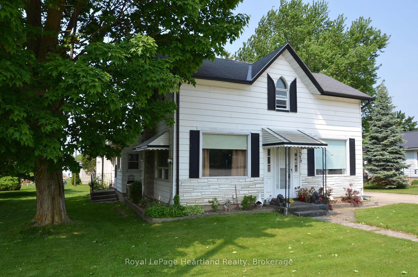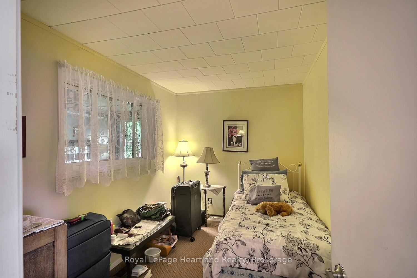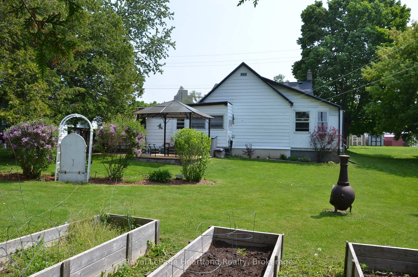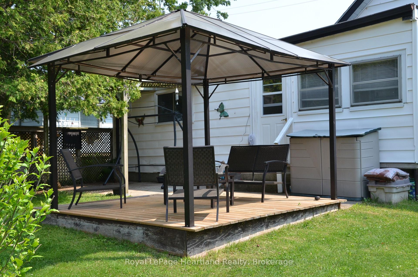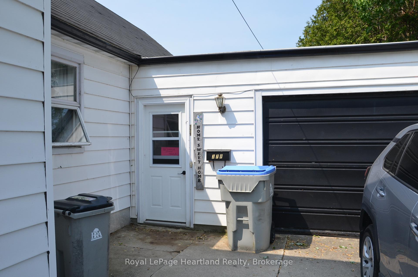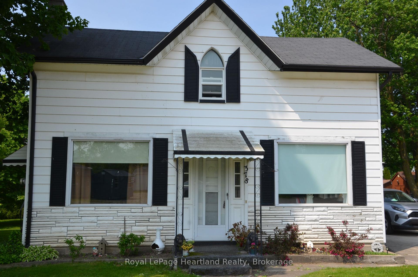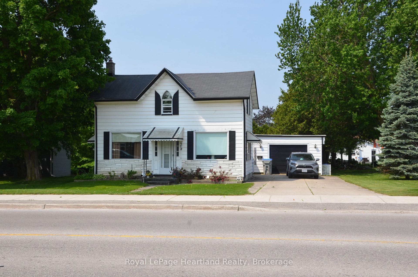$374,900
Available - For Sale
Listing ID: X12195575
378 Victoria Stre , Central Huron, N0M 1L0, Huron
| Charming & Spacious 4-Bedroom Family Home Affordable Living at Its Finest! Welcome to this beautifully maintained 4-bedroom family home, perfectly designed for comfort, space, and everyday living. From the moment you arrive, you'll appreciate the care and attention that has gone into every detail. Step inside to discover a bright, inviting layout featuring a lovely sunroom that fills the home with natural light perfect for morning coffee or quiet evenings. The main floor laundry adds ease and convenience, while numerous updates throughout offer peace of mind and modern appeal. The large backyard is truly a highlight, ideal for kids, pets, gardening, or entertaining friends and family. Whether you're growing your family or simply looking for more space, this home offers incredible value and affordability without compromise. Don't miss your chance to own this warm, welcoming home that truly checks all the boxes! Contact us today to book your private showing. |
| Price | $374,900 |
| Taxes: | $2277.00 |
| Assessment Year: | 2024 |
| Occupancy: | Owner |
| Address: | 378 Victoria Stre , Central Huron, N0M 1L0, Huron |
| Acreage: | Not Appl |
| Directions/Cross Streets: | Walker Street |
| Rooms: | 10 |
| Bedrooms: | 4 |
| Bedrooms +: | 0 |
| Family Room: | T |
| Basement: | Partial Base |
| Level/Floor | Room | Length(ft) | Width(ft) | Descriptions | |
| Room 1 | Main | Kitchen | 14.83 | 8.86 | |
| Room 2 | Main | Family Ro | 10.99 | 10.14 | |
| Room 3 | Main | Laundry | 9.05 | 14.56 | |
| Room 4 | Main | Bathroom | 4 Pc Bath | ||
| Room 5 | Main | Bedroom | 7.22 | 10.99 | |
| Room 6 | Main | Living Ro | 10.14 | 16.83 | |
| Room 7 | Main | Sunroom | 8.2 | 16.4 | |
| Room 8 | Second | Bedroom 2 | 10.66 | 14.14 | |
| Room 9 | Second | Bedroom 3 | 7.05 | 9.64 | |
| Room 10 | Second | Bedroom 4 | 12.99 | 9.64 | |
| Room 11 | Main | Den | 7.22 | 10.99 |
| Washroom Type | No. of Pieces | Level |
| Washroom Type 1 | 4 | Main |
| Washroom Type 2 | 0 | |
| Washroom Type 3 | 0 | |
| Washroom Type 4 | 0 | |
| Washroom Type 5 | 0 |
| Total Area: | 0.00 |
| Approximatly Age: | 100+ |
| Property Type: | Detached |
| Style: | 1 1/2 Storey |
| Exterior: | Wood , Aluminum Siding |
| Garage Type: | Attached |
| Drive Parking Spaces: | 3 |
| Pool: | None |
| Other Structures: | Garden Shed |
| Approximatly Age: | 100+ |
| Approximatly Square Footage: | 1500-2000 |
| CAC Included: | N |
| Water Included: | N |
| Cabel TV Included: | N |
| Common Elements Included: | N |
| Heat Included: | N |
| Parking Included: | N |
| Condo Tax Included: | N |
| Building Insurance Included: | N |
| Fireplace/Stove: | N |
| Heat Type: | Forced Air |
| Central Air Conditioning: | Central Air |
| Central Vac: | N |
| Laundry Level: | Syste |
| Ensuite Laundry: | F |
| Sewers: | Sewer |
$
%
Years
This calculator is for demonstration purposes only. Always consult a professional
financial advisor before making personal financial decisions.
| Although the information displayed is believed to be accurate, no warranties or representations are made of any kind. |
| Royal LePage Heartland Realty |
|
|

Wally Islam
Real Estate Broker
Dir:
416-949-2626
Bus:
416-293-8500
Fax:
905-913-8585
| Book Showing | Email a Friend |
Jump To:
At a Glance:
| Type: | Freehold - Detached |
| Area: | Huron |
| Municipality: | Central Huron |
| Neighbourhood: | Clinton |
| Style: | 1 1/2 Storey |
| Approximate Age: | 100+ |
| Tax: | $2,277 |
| Beds: | 4 |
| Baths: | 1 |
| Fireplace: | N |
| Pool: | None |
Locatin Map:
Payment Calculator:
