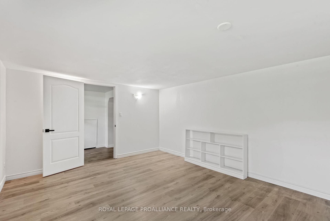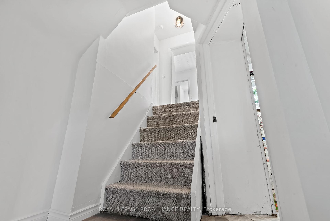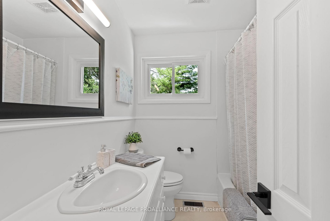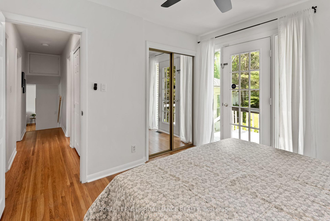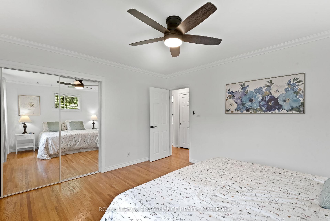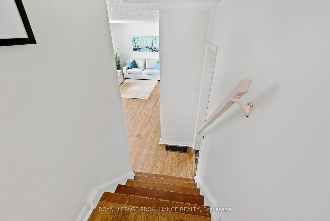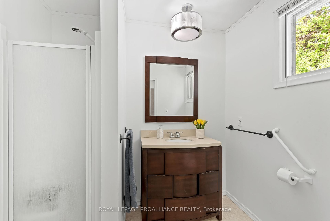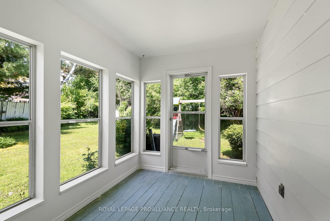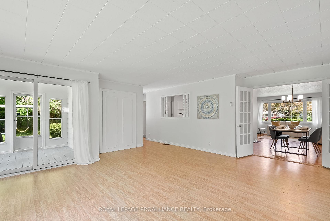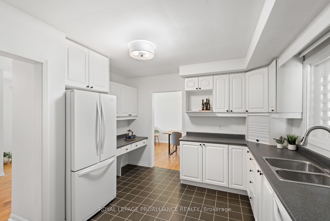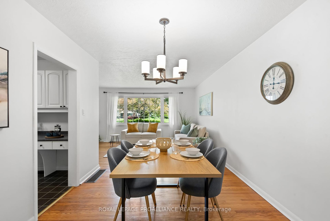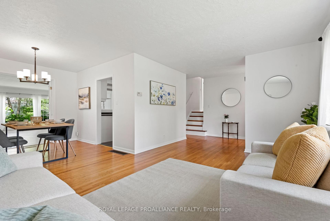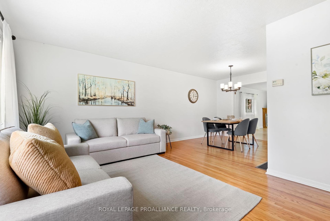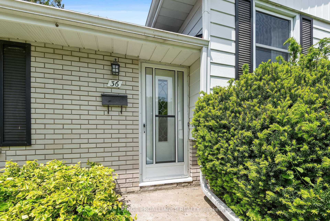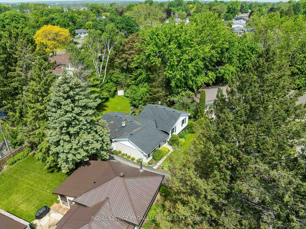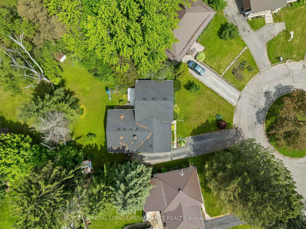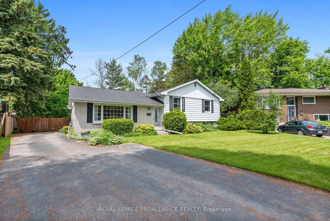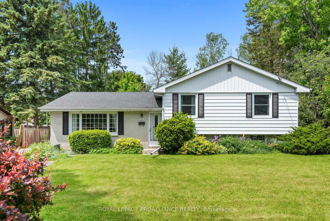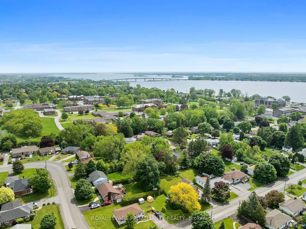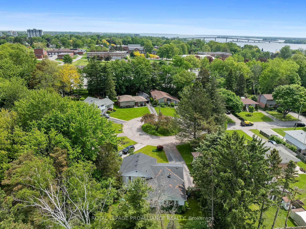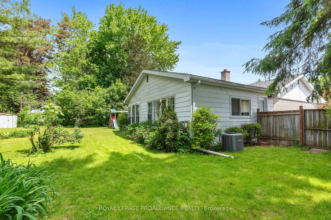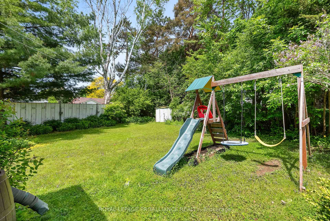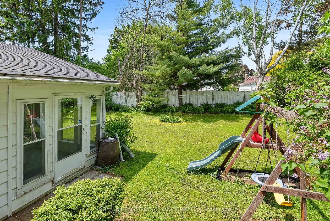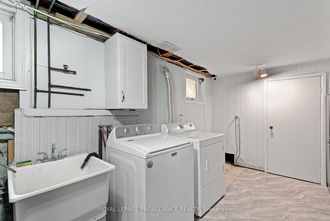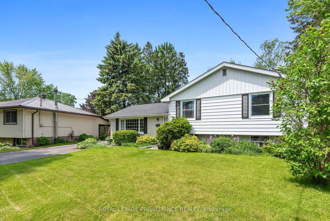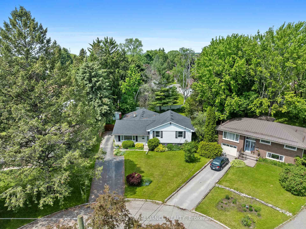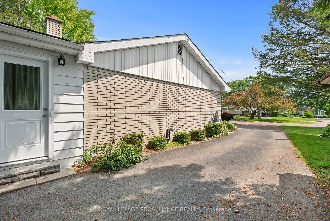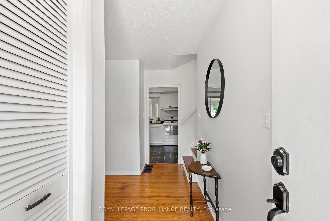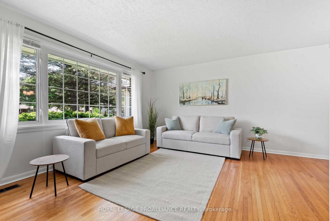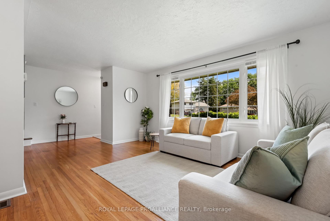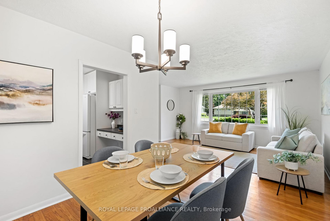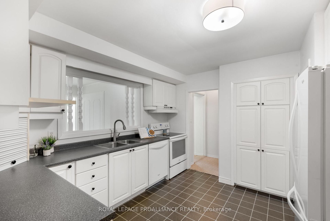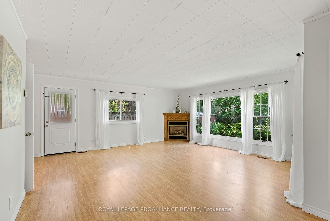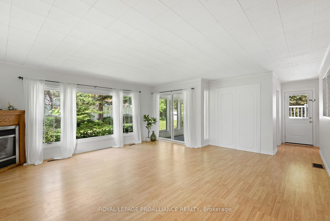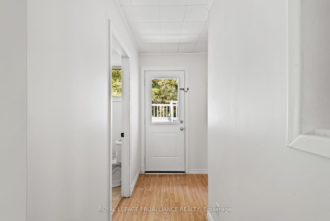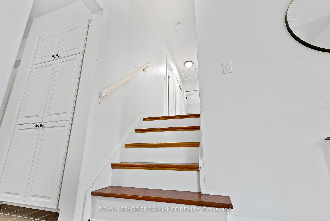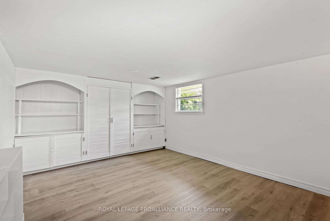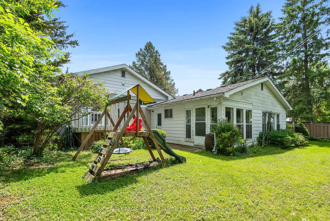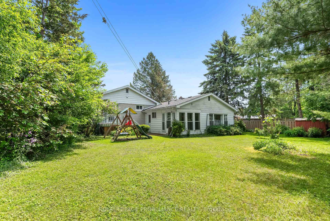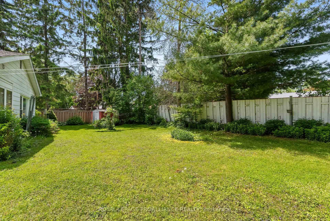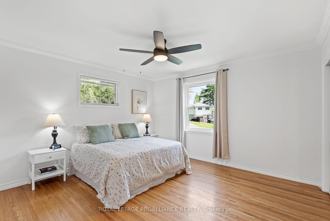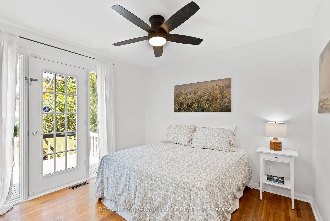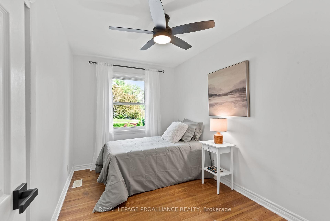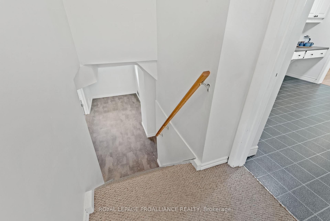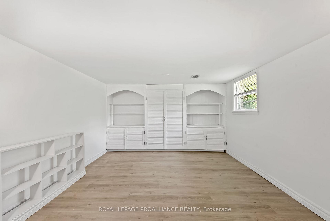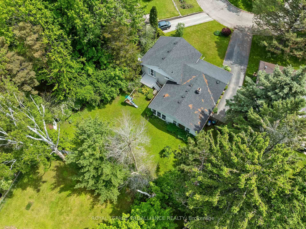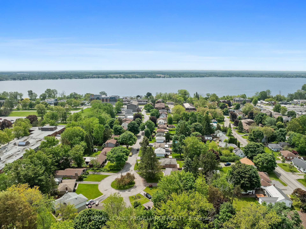$564,900
Available - For Sale
Listing ID: X12189935
36 Applewood Driv , Belleville, K8P 4E2, Hastings
| Nestled at the end of a quiet cul-de-sac in Applewood Gardens, a well-established and friendly neighbourhood in Belleville, this charming side-split home offers a terrific combination of character, space, and location. Situated in the city's west end, this 1,500 sq ft home offers easy access to schools, parks, and amenities, and features four bedrooms and two full bathrooms, ideal for growing families or those seeking a peaceful retreat with room to spread out. Step inside to find original hardwood floors in the living room, dining rooms and bedrooms, creating a warm and inviting atmosphere. The dining area and kitchen lead into an expansive 19' by 19' family room with a cozy fireplace, perfect for entertaining or curling up with a good book. Three generously-sized bedrooms include a large primary bedroom and a nicely updated main bathroom. A fourth bedroom is located on the lower level, offering privacy for guests or older children. A 3-piece bathroom on the main floor adds extra convenience. Outside, the large backyard is shaded by mature trees, offering a private and secure space for children and pets to enjoy. A small deck outside one of the bedrooms offers a sunny spot to relax. With roof shingles replaced in 2017, furnace in 2023 and freshly painted throughout, this home is move-in ready. Whether you're a first-time buyer or looking to settle into a welcoming, family-friendly neighbourhood with mature trees, this property combines timeless charm with modern comfort in a prime Belleville location. |
| Price | $564,900 |
| Taxes: | $4058.00 |
| Assessment Year: | 2024 |
| Occupancy: | Vacant |
| Address: | 36 Applewood Driv , Belleville, K8P 4E2, Hastings |
| Acreage: | < .50 |
| Directions/Cross Streets: | Dundas Street W and Applewood Drive |
| Rooms: | 10 |
| Rooms +: | 3 |
| Bedrooms: | 3 |
| Bedrooms +: | 1 |
| Family Room: | T |
| Basement: | Finished, Partial Base |
| Level/Floor | Room | Length(ft) | Width(ft) | Descriptions | |
| Room 1 | Main | Living Ro | 11.22 | 15.91 | |
| Room 2 | Main | Dining Ro | 10.07 | 9.77 | |
| Room 3 | Main | Kitchen | 11.71 | 11.87 | |
| Room 4 | Main | Family Ro | 19.88 | 19.29 | |
| Room 5 | Main | Sunroom | 7.51 | 9.61 | |
| Room 6 | Main | Primary B | 12.2 | 13.12 | |
| Room 7 | Main | Bathroom | 7.15 | 6.53 | 4 Pc Bath |
| Room 8 | Main | Bedroom | 12.2 | 7.94 | |
| Room 9 | Main | Bedroom 2 | 10.73 | 9.77 | |
| Room 10 | Main | Bathroom | 6.1 | 7.64 | 3 Pc Bath |
| Room 11 | Basement | Bedroom 4 | 17.25 | 12.43 | |
| Room 12 | Basement | Laundry | 15.51 | 8.23 |
| Washroom Type | No. of Pieces | Level |
| Washroom Type 1 | 4 | Main |
| Washroom Type 2 | 3 | Main |
| Washroom Type 3 | 0 | |
| Washroom Type 4 | 0 | |
| Washroom Type 5 | 0 |
| Total Area: | 0.00 |
| Approximatly Age: | 51-99 |
| Property Type: | Detached |
| Style: | Sidesplit |
| Exterior: | Brick, Vinyl Siding |
| Garage Type: | None |
| (Parking/)Drive: | Private |
| Drive Parking Spaces: | 3 |
| Park #1 | |
| Parking Type: | Private |
| Park #2 | |
| Parking Type: | Private |
| Pool: | None |
| Other Structures: | Garden Shed |
| Approximatly Age: | 51-99 |
| Approximatly Square Footage: | 1500-2000 |
| Property Features: | Cul de Sac/D, Fenced Yard |
| CAC Included: | N |
| Water Included: | N |
| Cabel TV Included: | N |
| Common Elements Included: | N |
| Heat Included: | N |
| Parking Included: | N |
| Condo Tax Included: | N |
| Building Insurance Included: | N |
| Fireplace/Stove: | Y |
| Heat Type: | Forced Air |
| Central Air Conditioning: | Central Air |
| Central Vac: | N |
| Laundry Level: | Syste |
| Ensuite Laundry: | F |
| Sewers: | Sewer |
| Utilities-Cable: | A |
| Utilities-Hydro: | Y |
$
%
Years
This calculator is for demonstration purposes only. Always consult a professional
financial advisor before making personal financial decisions.
| Although the information displayed is believed to be accurate, no warranties or representations are made of any kind. |
| ROYAL LEPAGE PROALLIANCE REALTY |
|
|

Wally Islam
Real Estate Broker
Dir:
416-949-2626
Bus:
416-293-8500
Fax:
905-913-8585
| Virtual Tour | Book Showing | Email a Friend |
Jump To:
At a Glance:
| Type: | Freehold - Detached |
| Area: | Hastings |
| Municipality: | Belleville |
| Neighbourhood: | Belleville Ward |
| Style: | Sidesplit |
| Approximate Age: | 51-99 |
| Tax: | $4,058 |
| Beds: | 3+1 |
| Baths: | 2 |
| Fireplace: | Y |
| Pool: | None |
Locatin Map:
Payment Calculator:
