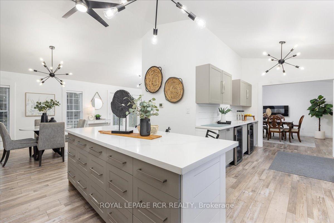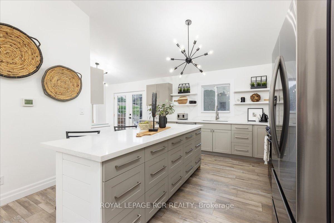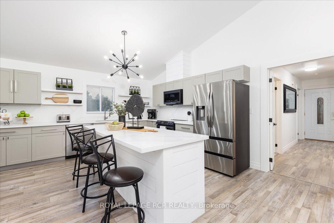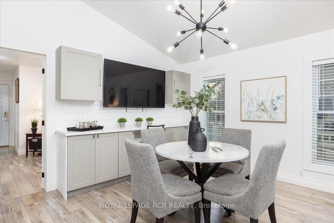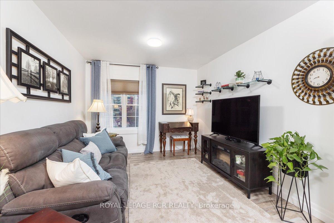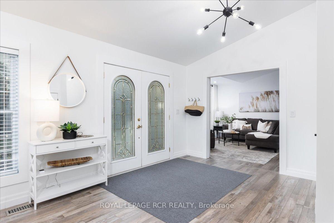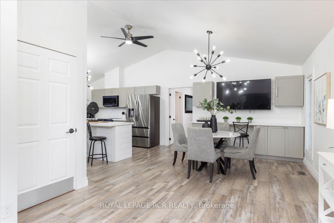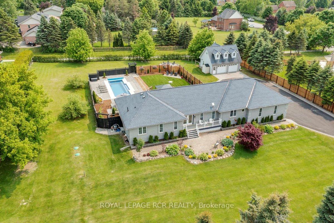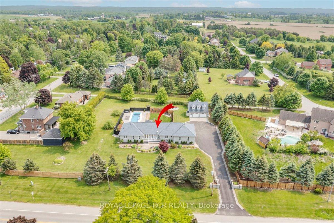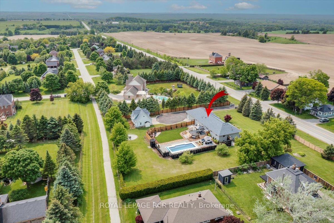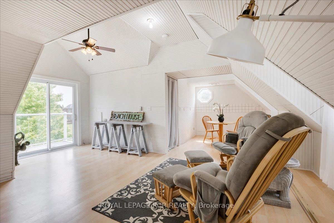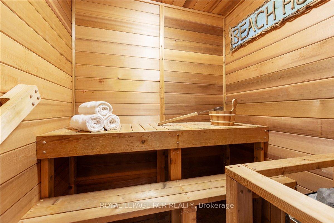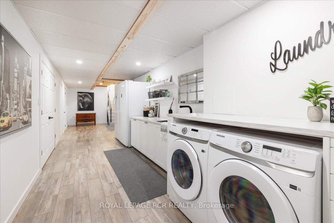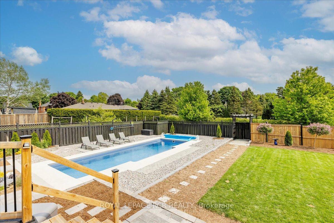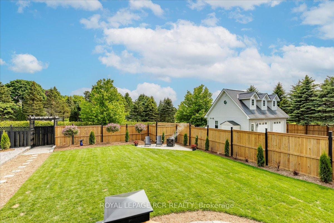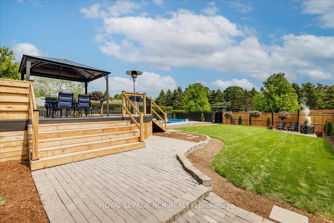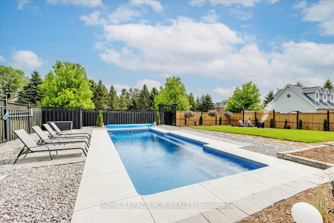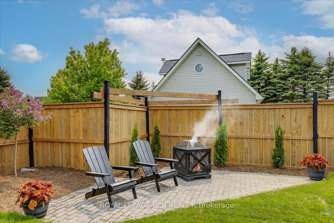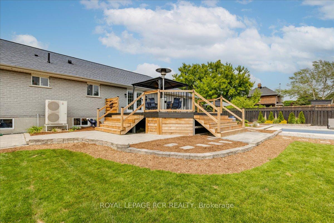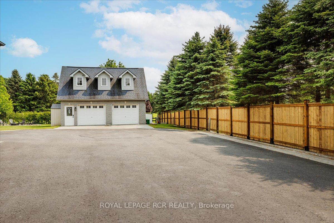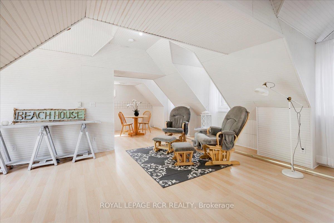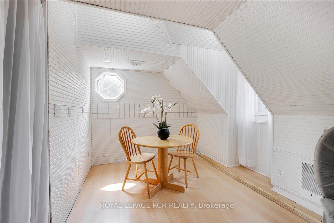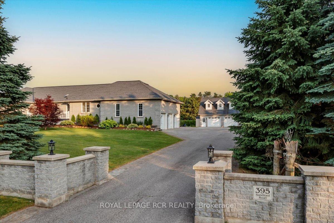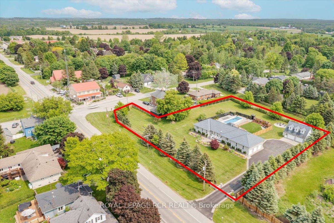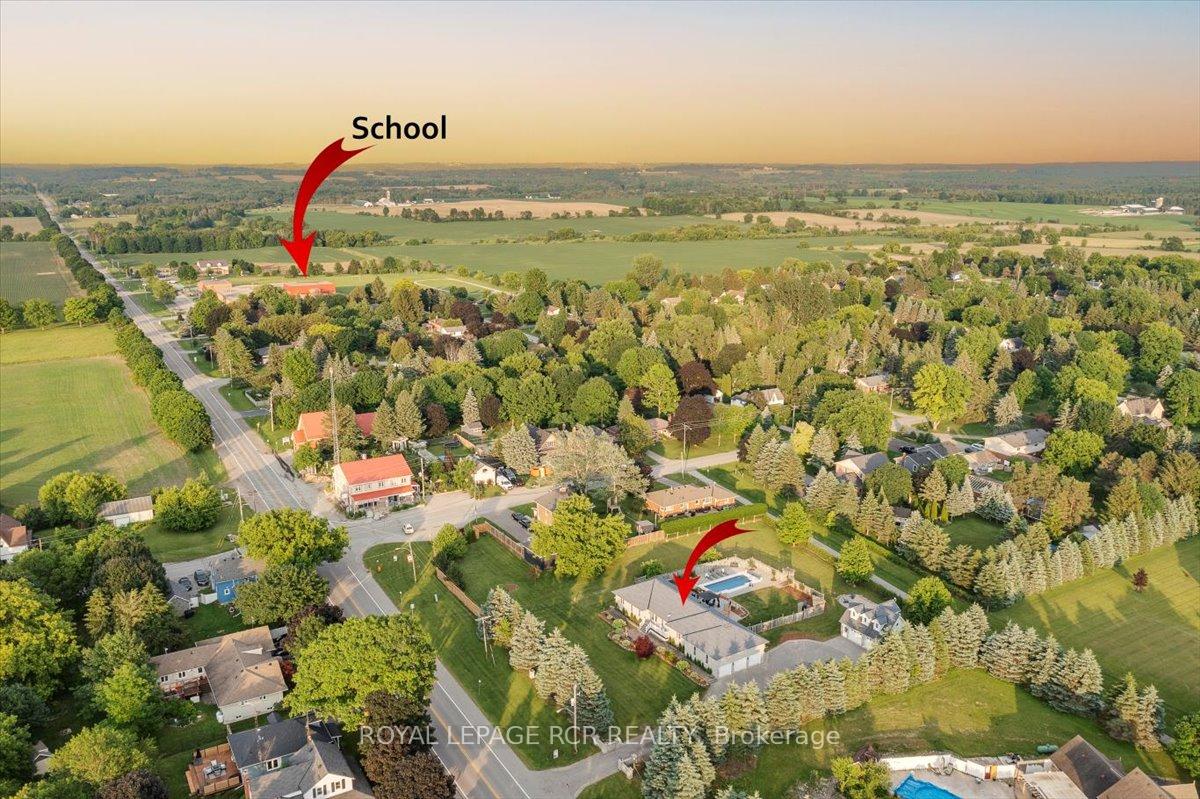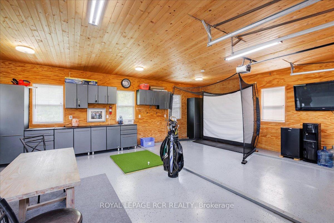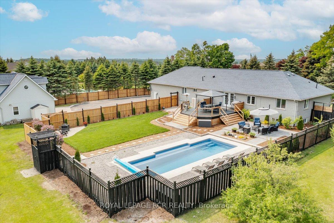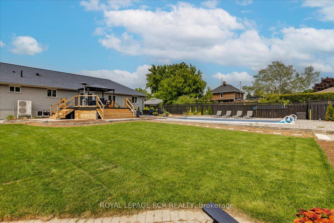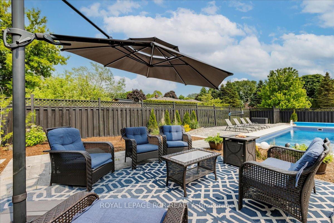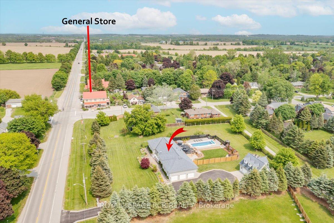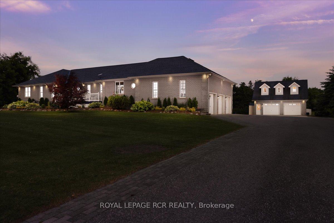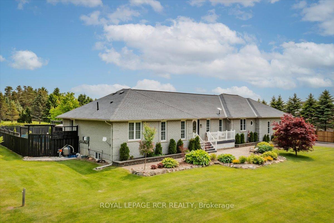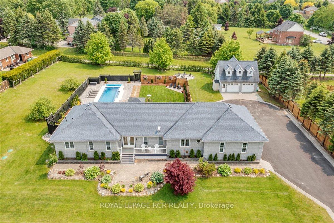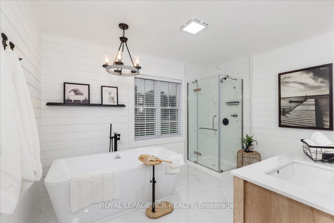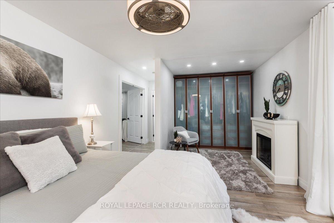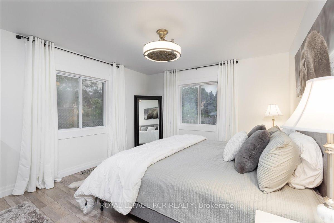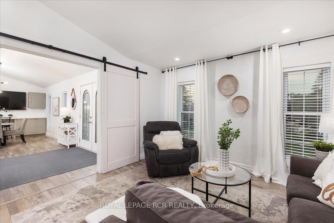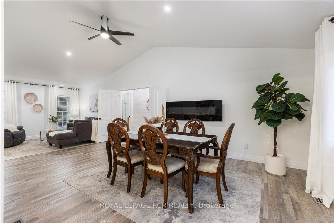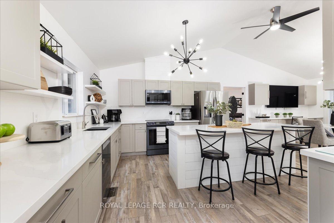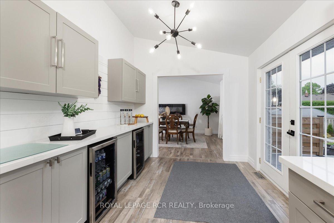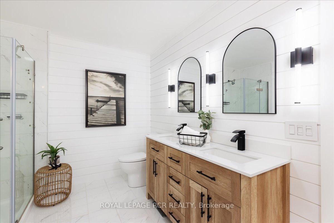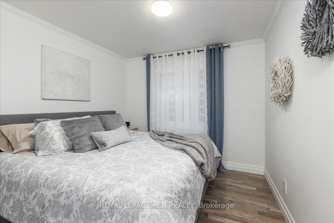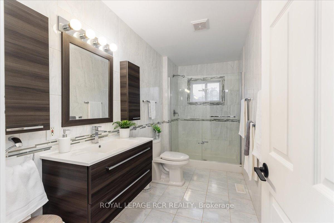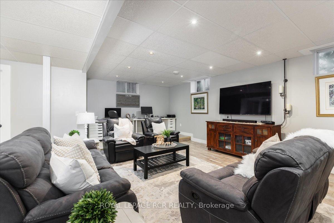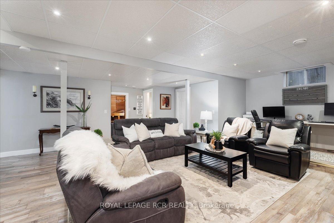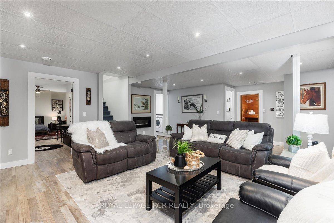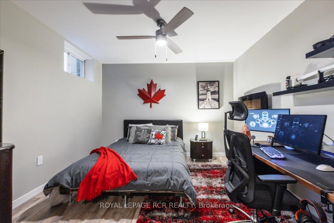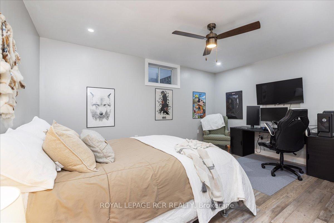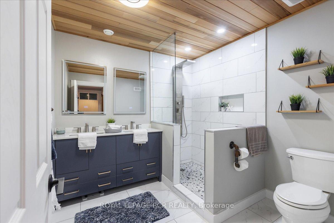$1,699,000
Available - For Sale
Listing ID: N12195449
395 Sandford Road , Uxbridge, L0C 1E0, Durham
| Shows 10+++++ Your clients will be delighted to walk through this open concept ranch style bungalow, beautifully reno'd top to bottom. Sitting well back from road on over an acre of manicured grounds with 3 car garage and bonus detached 2 car heated garage/workshop with finished loft. Sit on the entertainers-delight back deck and enjoy the brand new heated salt water pool and enjoy a full-sun expansive backyard looking over new landscaping, fire pits, and pool surround. The interior of the home features newly updated kitchen, baths, appliances, floors, trim, and lighting leading to a massive lower level with high ceilings, large above grade windows, 3 additional bedrooms, spa like bathroom including new sauna, all recently completely renovated with a separate walk-up into garage from massive laundry room with ample storage. The detached heated garage and loft is perfect for extra vehicles, workshop, or work from home office and the finished loft above (22ft x 15Ft) is perfect for teens or sleepovers. The garage and workshop both have 2-part epoxy floors perfect for a garage enthusiast. Too many upgrades to list, check out attached feature sheet. Third bedroom on main level was converted to a sitting room easily converted back to third bedroom. |
| Price | $1,699,000 |
| Taxes: | $8033.46 |
| Occupancy: | Owner |
| Address: | 395 Sandford Road , Uxbridge, L0C 1E0, Durham |
| Acreage: | .50-1.99 |
| Directions/Cross Streets: | 4th Concession and Sandford Rd |
| Rooms: | 6 |
| Rooms +: | 6 |
| Bedrooms: | 2 |
| Bedrooms +: | 3 |
| Family Room: | T |
| Basement: | Finished, Separate Ent |
| Level/Floor | Room | Length(ft) | Width(ft) | Descriptions | |
| Room 1 | Main | Kitchen | 23.19 | 25.91 | Irregular Room, Renovated, Breakfast Area |
| Room 2 | Main | Living Ro | 14.17 | 12.56 | Open Concept, Large Window, Pocket Doors |
| Room 3 | Main | Dining Ro | 14.1 | 12.56 | Open Concept, W/O To Deck, Cathedral Ceiling(s) |
| Room 4 | Main | Family Ro | 15.65 | 9.91 | Open Concept, Large Window, Vinyl Floor |
| Room 5 | Main | Office | 9.84 | 5.15 | Irregular Room, Pot Lights, Vinyl Floor |
| Room 6 | Main | Primary B | 18.53 | 10.2 | 5 Pc Ensuite, B/I Closet, Large Window |
| Room 7 | Lower | Laundry | 38.34 | 8.2 | Walk-Up, Access To Garage, Renovated |
| Room 8 | Lower | Recreatio | 22.96 | 20.24 | Open Concept, Above Grade Window, Sauna |
| Room 9 | Lower | Bedroom 3 | 15.78 | 12.69 | Irregular Room, Above Grade Window, Walk-In Closet(s) |
| Room 10 | Lower | Bedroom 4 | 23.29 | 11.81 | Above Grade Window, Double Closet, Vinyl Floor |
| Room 11 | Lower | Bedroom 5 | 8.86 | 8.53 | Above Grade Window, Closet, Vinyl Floor |
| Room 12 | Upper | Loft | 21.88 | 14.92 | Open Concept, Cathedral Ceiling(s) |
| Washroom Type | No. of Pieces | Level |
| Washroom Type 1 | 5 | Main |
| Washroom Type 2 | 3 | Main |
| Washroom Type 3 | 4 | Lower |
| Washroom Type 4 | 0 | |
| Washroom Type 5 | 0 | |
| Washroom Type 6 | 5 | Main |
| Washroom Type 7 | 3 | Main |
| Washroom Type 8 | 4 | Lower |
| Washroom Type 9 | 0 | |
| Washroom Type 10 | 0 |
| Total Area: | 0.00 |
| Approximatly Age: | 16-30 |
| Property Type: | Detached |
| Style: | Bungalow |
| Exterior: | Brick |
| Garage Type: | Attached |
| (Parking/)Drive: | Private Do |
| Drive Parking Spaces: | 15 |
| Park #1 | |
| Parking Type: | Private Do |
| Park #2 | |
| Parking Type: | Private Do |
| Pool: | Inground |
| Other Structures: | Workshop |
| Approximatly Age: | 16-30 |
| Approximatly Square Footage: | 1500-2000 |
| Property Features: | Golf, Level |
| CAC Included: | N |
| Water Included: | N |
| Cabel TV Included: | N |
| Common Elements Included: | N |
| Heat Included: | N |
| Parking Included: | N |
| Condo Tax Included: | N |
| Building Insurance Included: | N |
| Fireplace/Stove: | N |
| Heat Type: | Heat Pump |
| Central Air Conditioning: | Central Air |
| Central Vac: | N |
| Laundry Level: | Syste |
| Ensuite Laundry: | F |
| Sewers: | Septic |
| Water: | Drilled W |
| Water Supply Types: | Drilled Well |
$
%
Years
This calculator is for demonstration purposes only. Always consult a professional
financial advisor before making personal financial decisions.
| Although the information displayed is believed to be accurate, no warranties or representations are made of any kind. |
| ROYAL LEPAGE RCR REALTY |
|
|

Wally Islam
Real Estate Broker
Dir:
416-949-2626
Bus:
416-293-8500
Fax:
905-913-8585
| Book Showing | Email a Friend |
Jump To:
At a Glance:
| Type: | Freehold - Detached |
| Area: | Durham |
| Municipality: | Uxbridge |
| Neighbourhood: | Rural Uxbridge |
| Style: | Bungalow |
| Approximate Age: | 16-30 |
| Tax: | $8,033.46 |
| Beds: | 2+3 |
| Baths: | 3 |
| Fireplace: | N |
| Pool: | Inground |
Locatin Map:
Payment Calculator:
