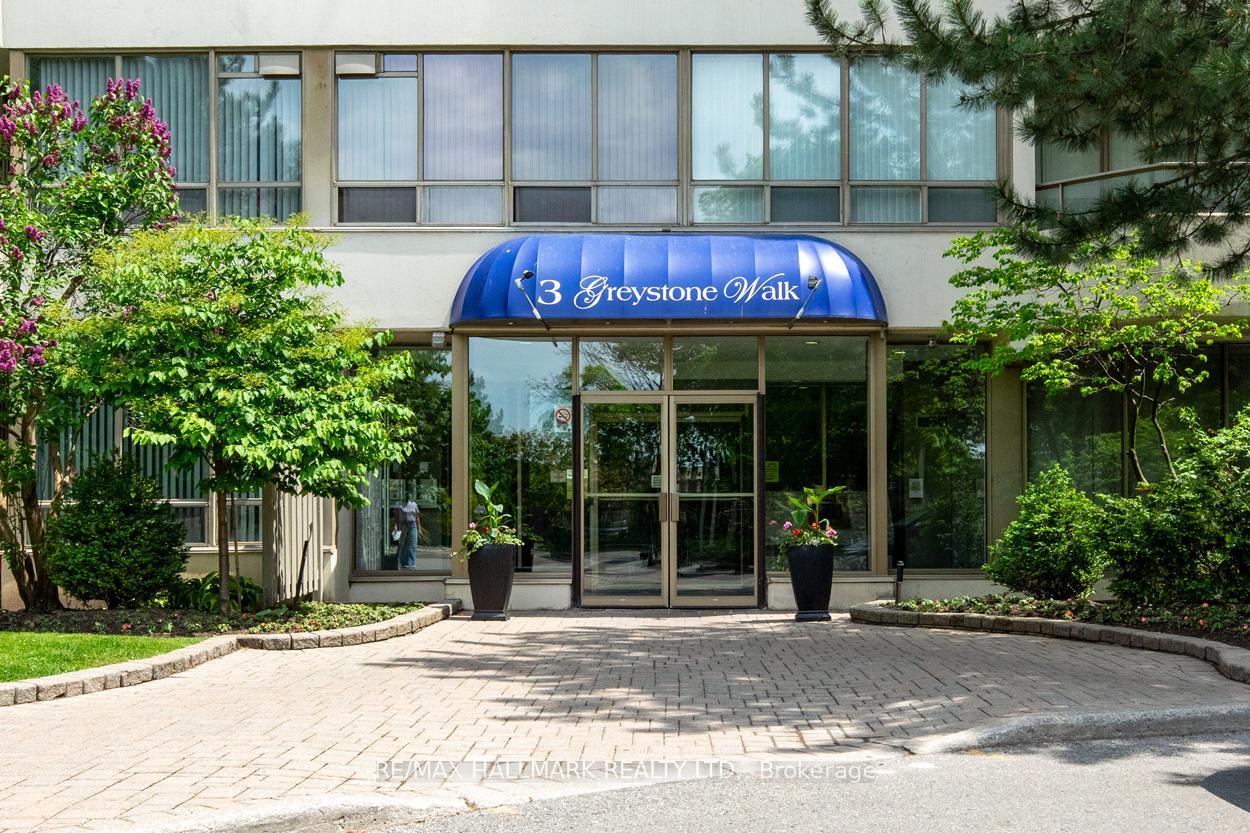$584,942
Available - For Sale
Listing ID: E12238926
3 Greystone Walk Driv , Toronto, M1K 5J4, Toronto
| Enjoy breathtaking south lake views, which can be seen from almost every room. This exceptional two bedroom suite perfectly blends comfort and creativity, complete with a versatile den featuring sliding doors that can effortlessly function as a home office, creative workspace, or third bedroom. This delightful residence boasts two beautifully updated bathrooms, providing both style and convenience. With an expansive layout of approximately 1,000 square feet, the living space is meticulously designed to optimize both functionality and visual appeal, showcasing elegant laminate flooring that flows seamlessly throughout. The heart of this home lies in the kitchen, where culinary dreams come to life amidst stunning granite countertops and ample cabinetry, complemented by a generously sized pantry for all your storage needs. Enhancing the appeal of this remarkable suite are the invaluable additions of two dedicated parking spots next to the entrance of the parking area, an exceptional find, as well as a convenient storage locker. Say goodbye to the hassle of joining a gym or sports club, as you can enjoy state-of-the-art facilities right at your doorstep. 2 pools, one indoor and one outdoor, tennis courts, squash courts, jacuzzi, sauna, fitness room, games room and media room. Don't miss this incredible opportunity to transform this beautiful residence into your sanctuary, where comfort meets style in every corner. |
| Price | $584,942 |
| Taxes: | $1598.66 |
| Occupancy: | Owner |
| Address: | 3 Greystone Walk Driv , Toronto, M1K 5J4, Toronto |
| Postal Code: | M1K 5J4 |
| Province/State: | Toronto |
| Directions/Cross Streets: | Midland Ave/Danforth Road |
| Level/Floor | Room | Length(ft) | Width(ft) | Descriptions | |
| Room 1 | Main | Living Ro | 22.63 | 10.76 | Laminate, Open Concept |
| Room 2 | Main | Dining Ro | 11.25 | 10.66 | Laminate, Open Concept |
| Room 3 | Main | Kitchen | 7.97 | 6.92 | Updated, Granite Counters, Pantry |
| Room 4 | Main | Primary B | 14.07 | 10.36 | Laminate, 4 Pc Ensuite, Walk-In Closet(s) |
| Room 5 | Main | Bedroom | 10.63 | 8.99 | Laminate, Closet, South View |
| Room 6 | Main | Solarium | 8.23 | 10.3 | Laminate, South View |
| Washroom Type | No. of Pieces | Level |
| Washroom Type 1 | 4 | |
| Washroom Type 2 | 3 | |
| Washroom Type 3 | 0 | |
| Washroom Type 4 | 0 | |
| Washroom Type 5 | 0 | |
| Washroom Type 6 | 4 | |
| Washroom Type 7 | 3 | |
| Washroom Type 8 | 0 | |
| Washroom Type 9 | 0 | |
| Washroom Type 10 | 0 |
| Total Area: | 0.00 |
| Sprinklers: | Secu |
| Washrooms: | 2 |
| Heat Type: | Forced Air |
| Central Air Conditioning: | Central Air |
$
%
Years
This calculator is for demonstration purposes only. Always consult a professional
financial advisor before making personal financial decisions.
| Although the information displayed is believed to be accurate, no warranties or representations are made of any kind. |
| RE/MAX HALLMARK REALTY LTD. |
|
|

Wally Islam
Real Estate Broker
Dir:
416-949-2626
Bus:
416-293-8500
Fax:
905-913-8585
| Virtual Tour | Book Showing | Email a Friend |
Jump To:
At a Glance:
| Type: | Com - Condo Apartment |
| Area: | Toronto |
| Municipality: | Toronto E04 |
| Neighbourhood: | Kennedy Park |
| Style: | Apartment |
| Tax: | $1,598.66 |
| Maintenance Fee: | $974.92 |
| Beds: | 2+1 |
| Baths: | 2 |
| Fireplace: | N |
Locatin Map:
Payment Calculator:































