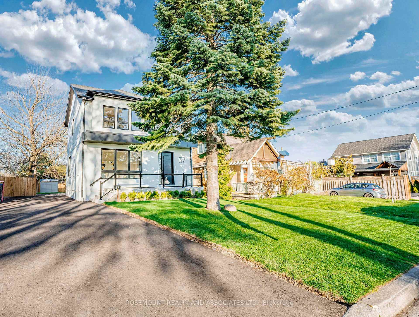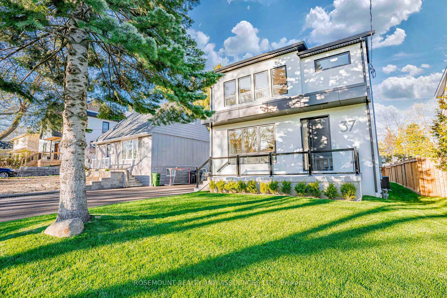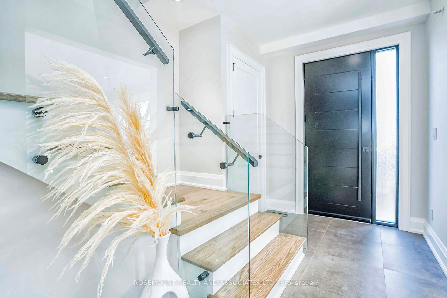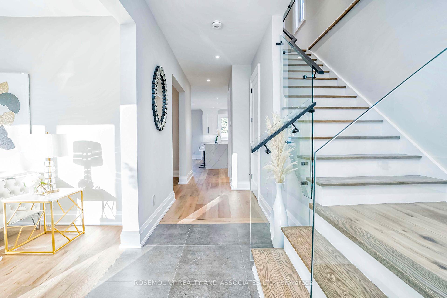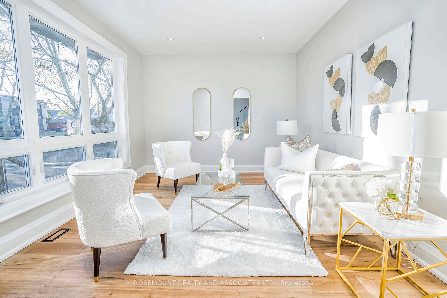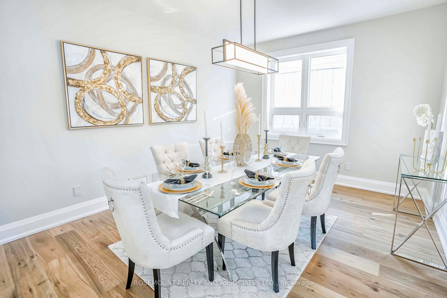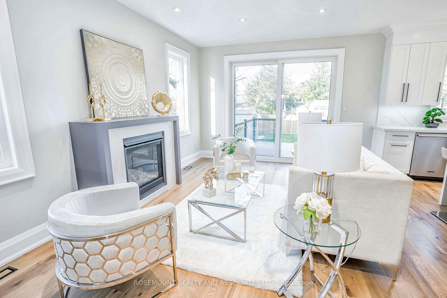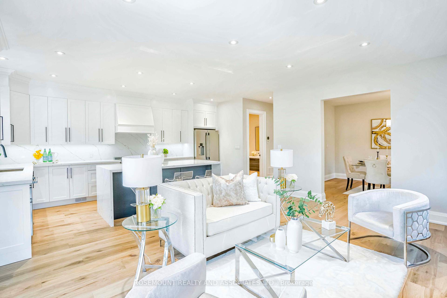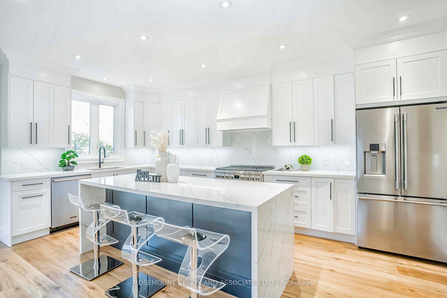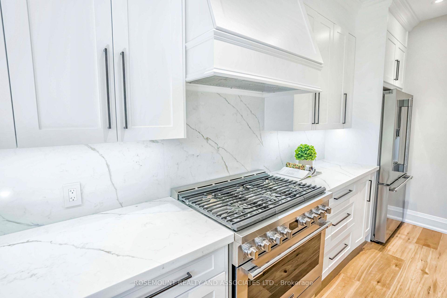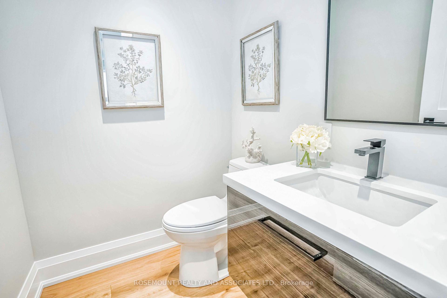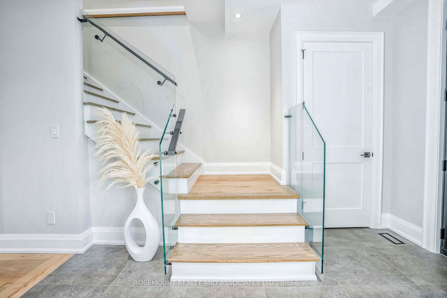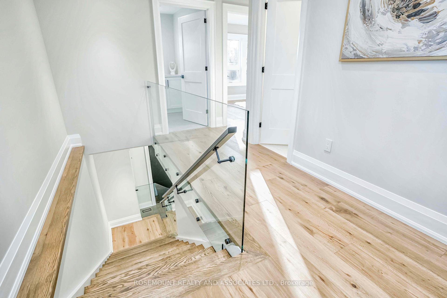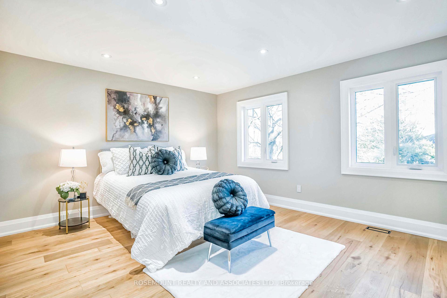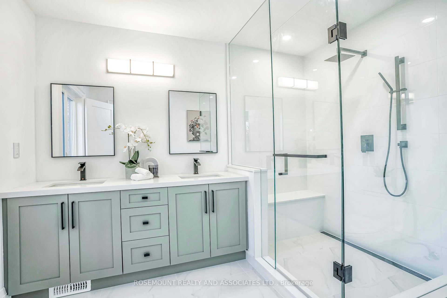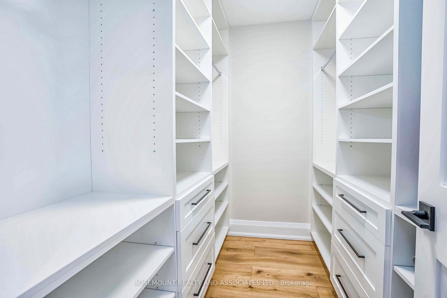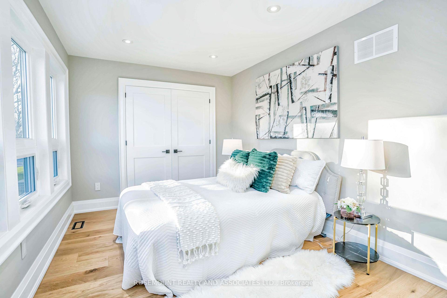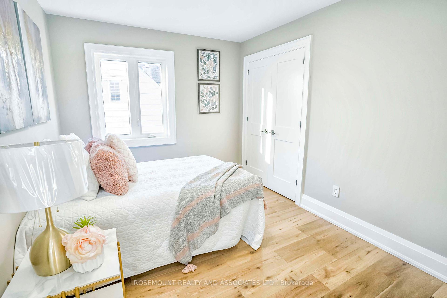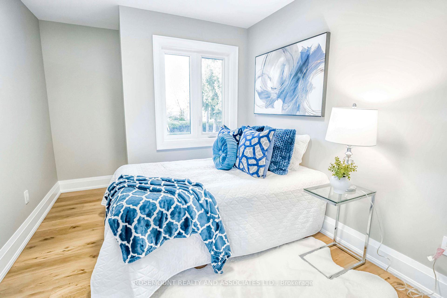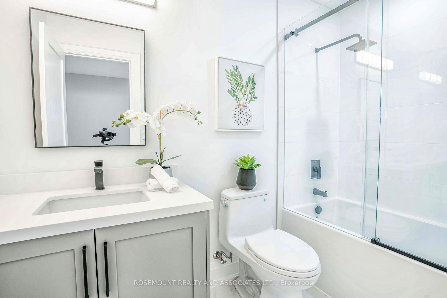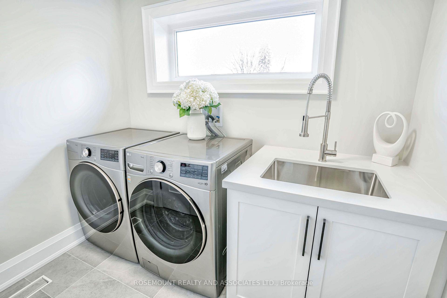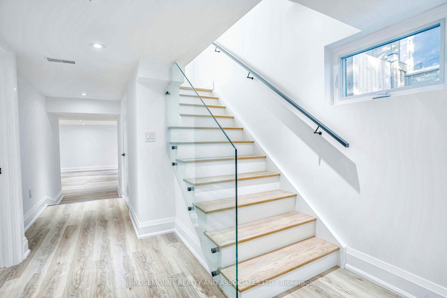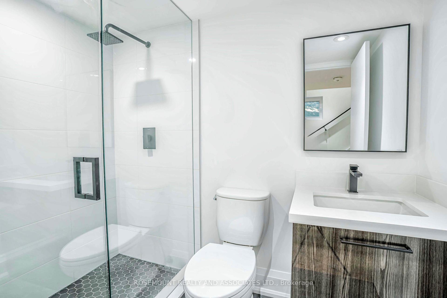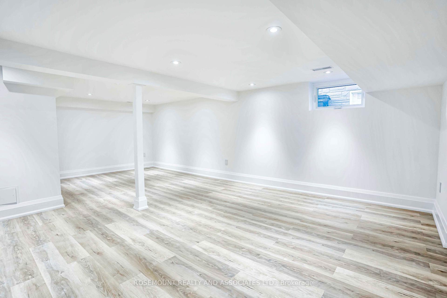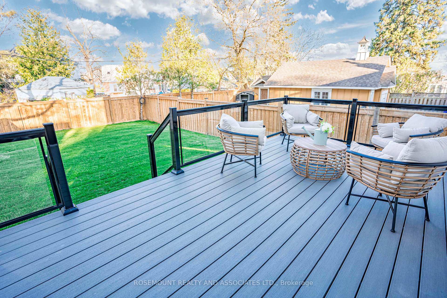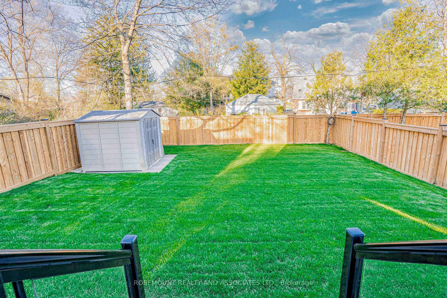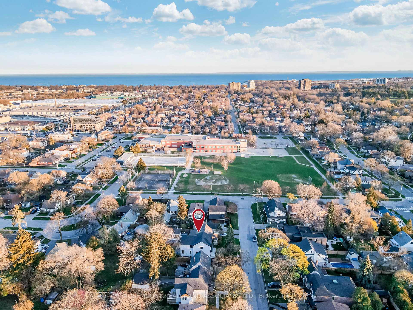$2,199,000
Available - For Sale
Listing ID: W12234418
37 Radlett Aven , Toronto, M8W 4N1, Toronto
| Experience luxury living within this stunningly renovated 4-bedrooms, 4-bathroom detached home on a quiet street in family friendly Alderwood, Etobicoke. Recently enhanced with a brand-new addition, revel in the elegance of quartz countertops and backsplashes in the kitchen, complemented by sleek glass railings both inside and out, and energy -efficient LED lighting throughout. Enjoy the added allure of a 9-foot ceiling and in floor heating in the master bathroom, along with wide plank engineered hardwood flooring spanning the main and second floors. Your home comes with rough-in wiring for an EV Charger. Enhance your outdoor gatherings with the convenience of a built-in gas hook-up for your BBQ. This property offers convenient access to local amenities, schools, parks, and transportation options. Welcome Home to an exquisite blend of luxury and Comfort, where every detail is designed to enchant and delight. 1.5 Garage is under construction. See Attached Feature Sheet for Full List. |
| Price | $2,199,000 |
| Taxes: | $0.00 |
| Assessment Year: | 2024 |
| Occupancy: | Vacant |
| Address: | 37 Radlett Aven , Toronto, M8W 4N1, Toronto |
| Directions/Cross Streets: | Browns Line & Horner Ave |
| Rooms: | 9 |
| Bedrooms: | 4 |
| Bedrooms +: | 1 |
| Family Room: | T |
| Basement: | Finished |
| Level/Floor | Room | Length(ft) | Width(ft) | Descriptions | |
| Room 1 | Main | Kitchen | 640.39 | 382.35 | Hardwood Floor, Stainless Steel Appl, Quartz Counter |
| Room 2 | Main | Family Ro | 639.44 | 444.87 | Hardwood Floor, Pot Lights, Fireplace |
| Room 3 | Main | Dining Ro | 590.37 | 405.28 | Hardwood Floor, Large Window |
| Room 4 | Main | Living Ro | 590.7 | 405.28 | Hardwood Floor, Pot Lights, Large Window |
| Room 5 | Second | Primary B | 509.88 | 463.17 | Hardwood Floor, Walk-In Closet(s), 4 Pc Bath |
| Room 6 | Second | Bedroom 2 | 546.87 | 324.46 | Hardwood Floor, Large Window, Pot Lights |
| Room 7 | Second | Bedroom 3 | 393.63 | 317.34 | Hardwood Floor |
| Room 8 | Second | Bedroom 4 | 352.01 | 317.34 | Hardwood Floor |
| Room 9 | Second | Laundry | 264.07 | 222.42 | Hardwood Floor |
| Washroom Type | No. of Pieces | Level |
| Washroom Type 1 | 2 | Main |
| Washroom Type 2 | 4 | Second |
| Washroom Type 3 | 3 | Basement |
| Washroom Type 4 | 0 | |
| Washroom Type 5 | 0 |
| Total Area: | 0.00 |
| Property Type: | Detached |
| Style: | 2-Storey |
| Exterior: | Stucco (Plaster) |
| Garage Type: | Detached |
| Drive Parking Spaces: | 3 |
| Pool: | None |
| Approximatly Square Footage: | 2000-2500 |
| CAC Included: | N |
| Water Included: | N |
| Cabel TV Included: | N |
| Common Elements Included: | N |
| Heat Included: | N |
| Parking Included: | N |
| Condo Tax Included: | N |
| Building Insurance Included: | N |
| Fireplace/Stove: | Y |
| Heat Type: | Forced Air |
| Central Air Conditioning: | Central Air |
| Central Vac: | N |
| Laundry Level: | Syste |
| Ensuite Laundry: | F |
| Sewers: | Sewer |
$
%
Years
This calculator is for demonstration purposes only. Always consult a professional
financial advisor before making personal financial decisions.
| Although the information displayed is believed to be accurate, no warranties or representations are made of any kind. |
| ROSEMOUNT REALTY AND ASSOCIATES LTD. |
|
|

Wally Islam
Real Estate Broker
Dir:
416-949-2626
Bus:
416-293-8500
Fax:
905-913-8585
| Virtual Tour | Book Showing | Email a Friend |
Jump To:
At a Glance:
| Type: | Freehold - Detached |
| Area: | Toronto |
| Municipality: | Toronto W06 |
| Neighbourhood: | Alderwood |
| Style: | 2-Storey |
| Beds: | 4+1 |
| Baths: | 4 |
| Fireplace: | Y |
| Pool: | None |
Locatin Map:
Payment Calculator:
