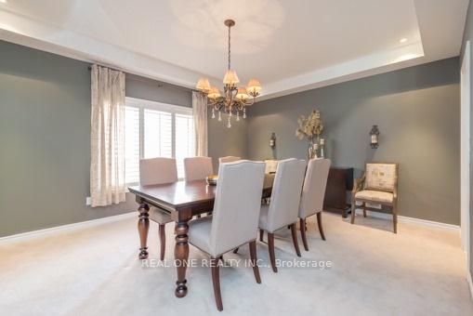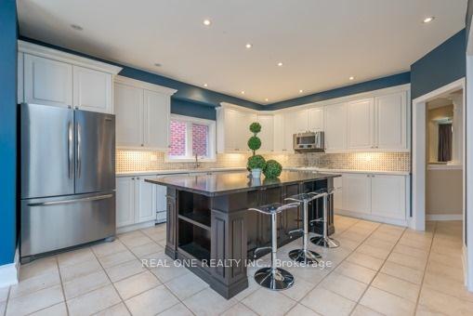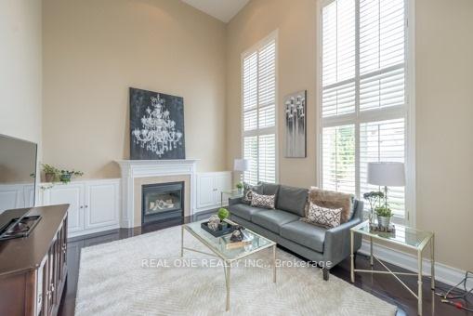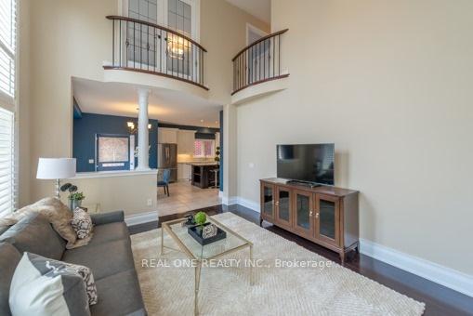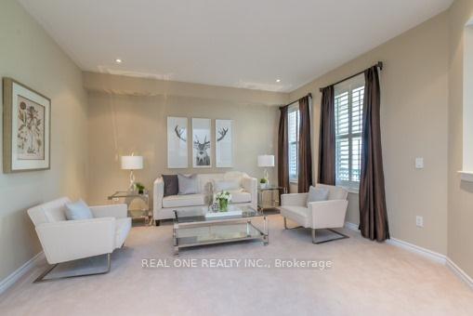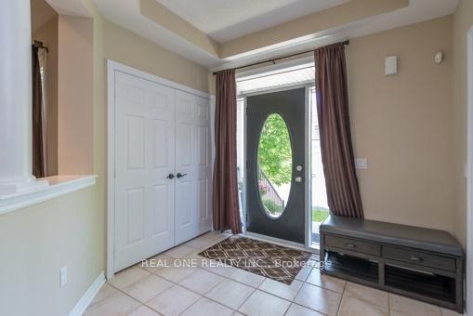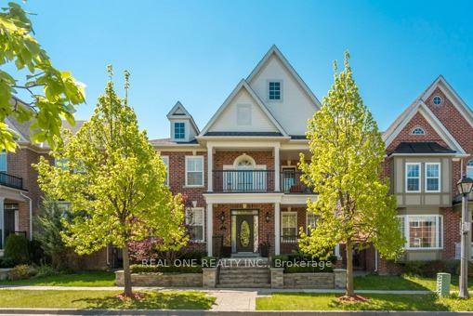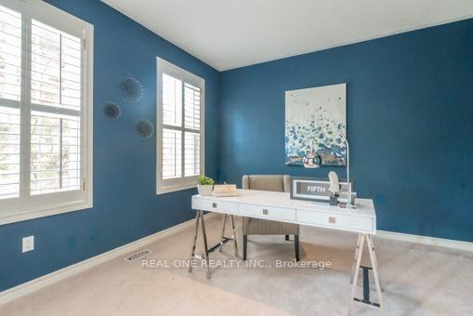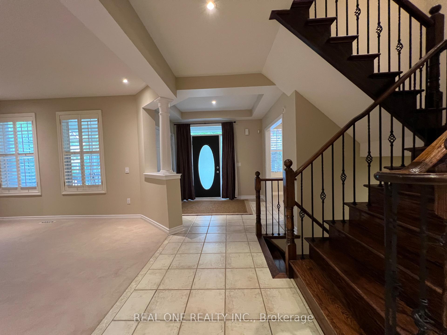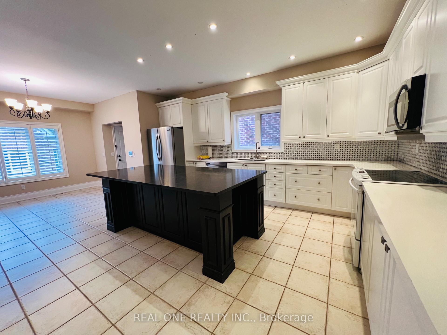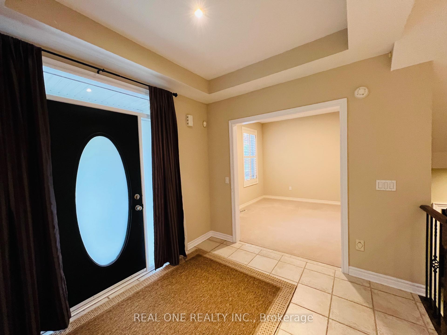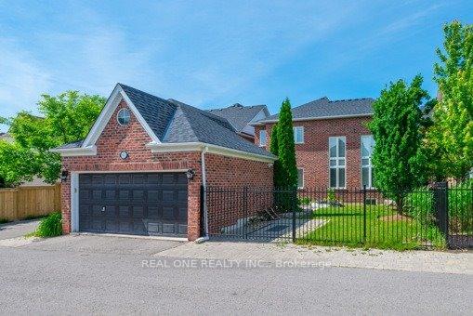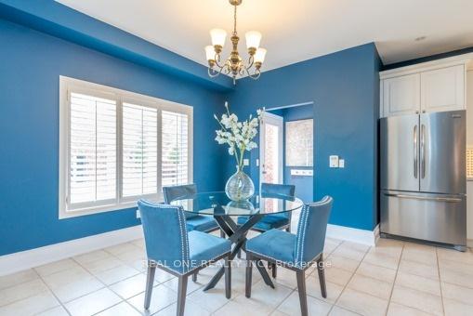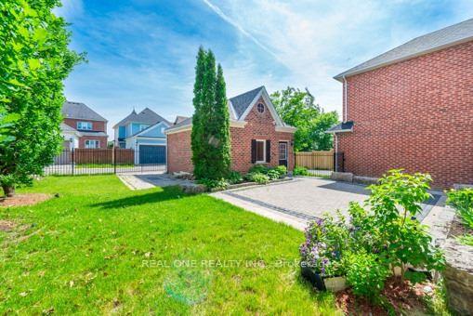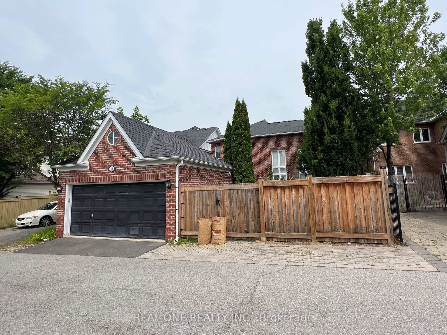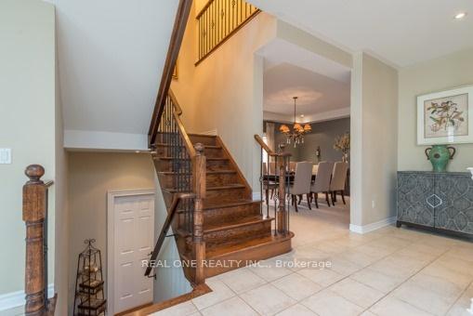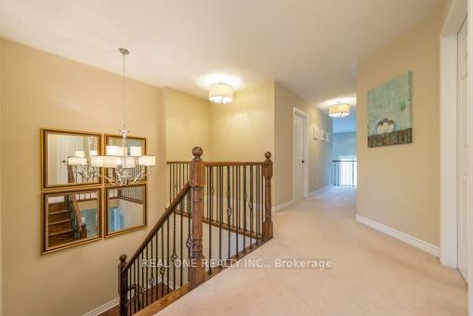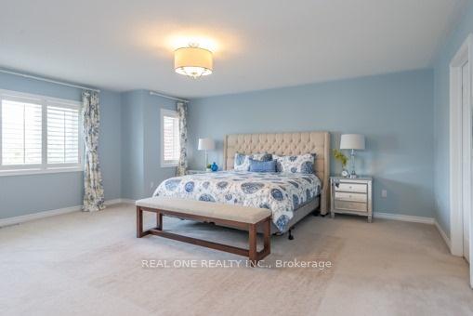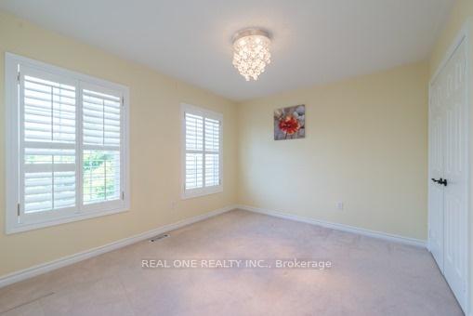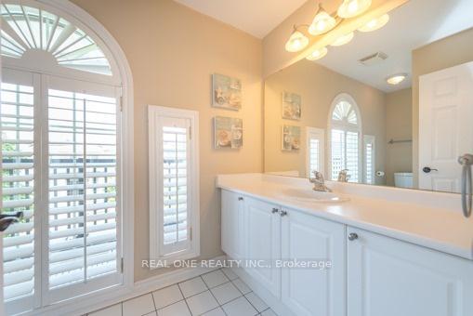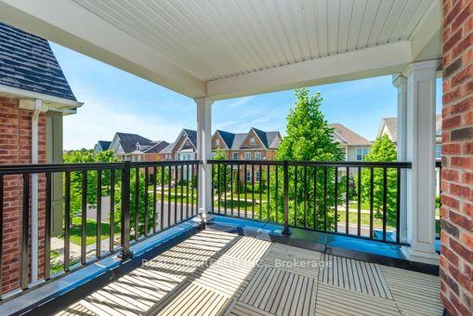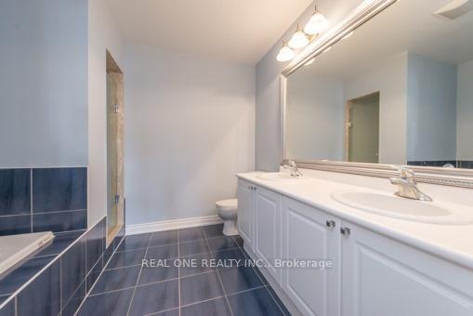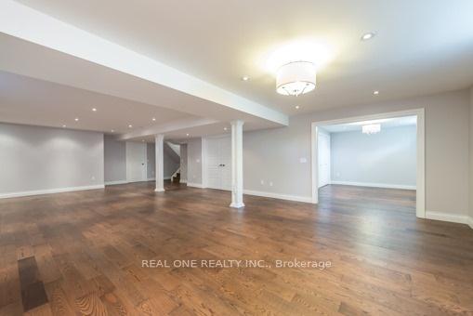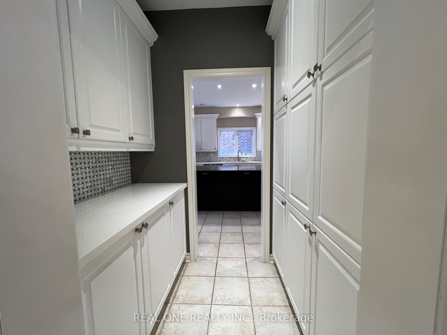$5,280
Available - For Rent
Listing ID: N12237604
63 The Fairways N/A , Markham, L6C 2A4, York
| **Welcome to Prestigious Angus Glen!** This stunning home offers the perfect blend of luxury, convenience, and charm. Nestled in a sought-after neighborhood, you'll enjoy easy walks to **Pierre Trudeau HS**, parks, the recreation centre, and public transit. **Outdoor Oasis:** Expansive interlocking stone patio & walkways &Spacious parking pad. **Elegant Interior Highlights:** Grand great room with cathedral ceilings & floor-to-ceiling windows & Cozy gas fireplace flanked by built-in bookcases , Gourmet kitchen with a bright breakfast area. **Luxurious Living Spaces:** Hardwood floors & staircase for timeless appeal , Modern ensuite with high-end finishes, Fantastically finished basement featuring playroom & ample living space. Don't miss this exceptional home in one of Angus Glens most desirable locations! |
| Price | $5,280 |
| Taxes: | $0.00 |
| Occupancy: | Vacant |
| Address: | 63 The Fairways N/A , Markham, L6C 2A4, York |
| Directions/Cross Streets: | Kennedy Rd & Major Mackenzie |
| Rooms: | 9 |
| Rooms +: | 2 |
| Bedrooms: | 4 |
| Bedrooms +: | 1 |
| Family Room: | T |
| Basement: | Finished |
| Furnished: | Unfu |
| Level/Floor | Room | Length(ft) | Width(ft) | Descriptions | |
| Room 1 | Main | Living Ro | 14.79 | 13.87 | Formal Rm, California Shutters, Pot Lights |
| Room 2 | Main | Dining Ro | 16.33 | 13.19 | Separate Room, Coffered Ceiling(s), Pot Lights |
| Room 3 | Main | Library | 12.23 | 11.71 | Pot Lights, Picture Window, Broadloom |
| Room 4 | Main | Kitchen | 16.01 | 12.76 | Breakfast Area, Granite Counters, Centre Island |
| Room 5 | Main | Family Ro | 15.88 | 14.04 | Gas Fireplace, Cathedral Ceiling(s), Hardwood Floor |
| Room 6 | Second | Primary B | 18.76 | 16.83 | 5 Pc Ensuite, Walk-In Closet(s), Juliette Balcony |
| Room 7 | Second | Bedroom 2 | 11.74 | 10.5 | Double Doors, Closet Organizers, Broadloom |
| Room 8 | Second | Bedroom 3 | 12.04 | 10.53 | Double Doors, Closet Organizers, Broadloom |
| Room 9 | Second | Bedroom 4 | 12.1 | 11.87 | Double Doors, Closet Organizers, Broadloom |
| Room 10 | Basement | Bedroom 5 | 13.45 | 10.1 | Laminate, Pot Lights, Above Grade Window |
| Room 11 | Basement | Recreatio | 33.46 | 18.2 | Laminate, Pot Lights, Above Grade Window |
| Washroom Type | No. of Pieces | Level |
| Washroom Type 1 | 5 | Second |
| Washroom Type 2 | 4 | Second |
| Washroom Type 3 | 3 | Second |
| Washroom Type 4 | 2 | Ground |
| Washroom Type 5 | 0 |
| Total Area: | 0.00 |
| Property Type: | Detached |
| Style: | 2-Storey |
| Exterior: | Brick |
| Garage Type: | Detached |
| (Parking/)Drive: | Private |
| Drive Parking Spaces: | 3 |
| Park #1 | |
| Parking Type: | Private |
| Park #2 | |
| Parking Type: | Private |
| Pool: | None |
| Laundry Access: | Ensuite |
| Approximatly Square Footage: | 3000-3500 |
| Property Features: | Fenced Yard, Golf |
| CAC Included: | N |
| Water Included: | N |
| Cabel TV Included: | N |
| Common Elements Included: | N |
| Heat Included: | N |
| Parking Included: | N |
| Condo Tax Included: | N |
| Building Insurance Included: | N |
| Fireplace/Stove: | Y |
| Heat Type: | Forced Air |
| Central Air Conditioning: | Central Air |
| Central Vac: | N |
| Laundry Level: | Syste |
| Ensuite Laundry: | F |
| Sewers: | Sewer |
| Although the information displayed is believed to be accurate, no warranties or representations are made of any kind. |
| REAL ONE REALTY INC. |
|
|

Wally Islam
Real Estate Broker
Dir:
416-949-2626
Bus:
416-293-8500
Fax:
905-913-8585
| Book Showing | Email a Friend |
Jump To:
At a Glance:
| Type: | Freehold - Detached |
| Area: | York |
| Municipality: | Markham |
| Neighbourhood: | Angus Glen |
| Style: | 2-Storey |
| Beds: | 4+1 |
| Baths: | 4 |
| Fireplace: | Y |
| Pool: | None |
Locatin Map:
