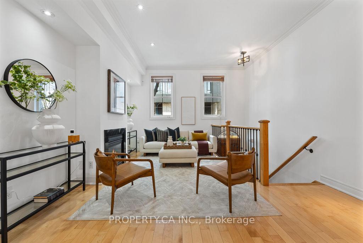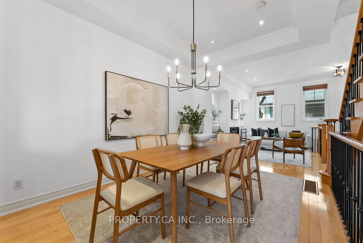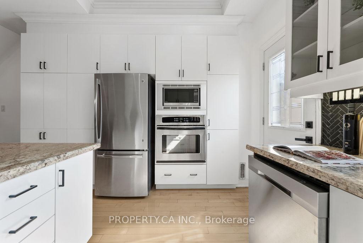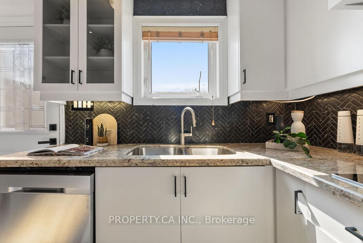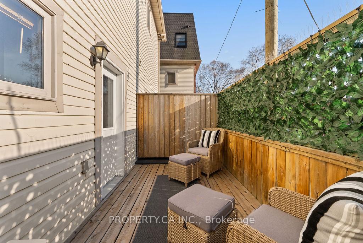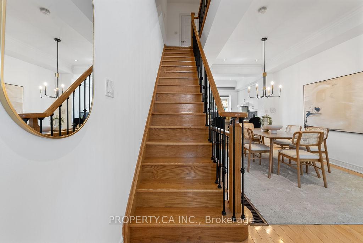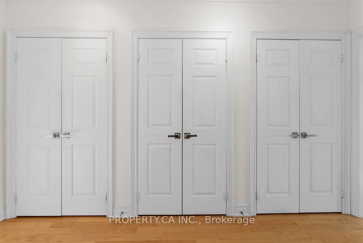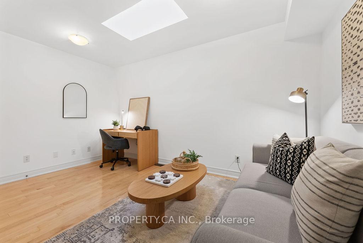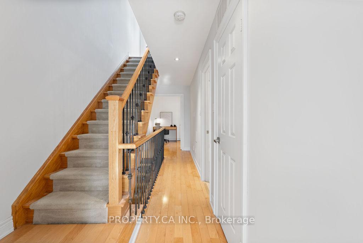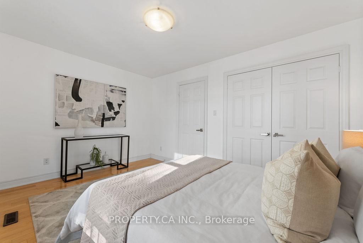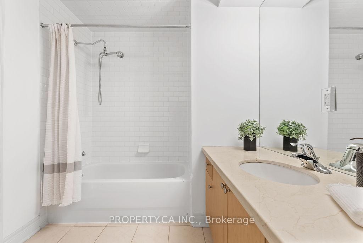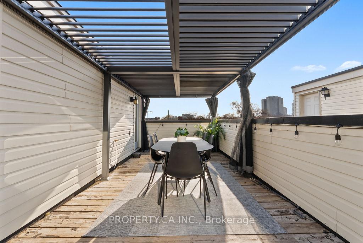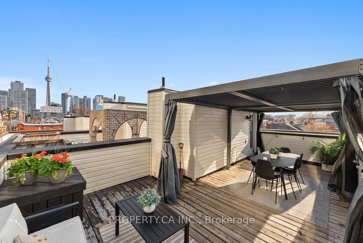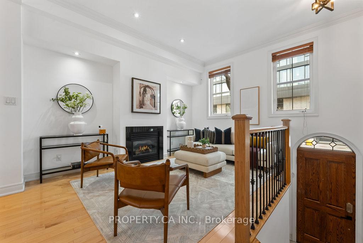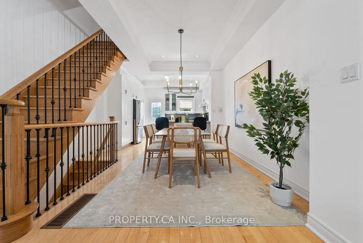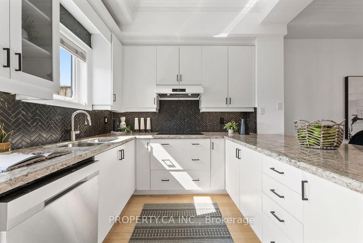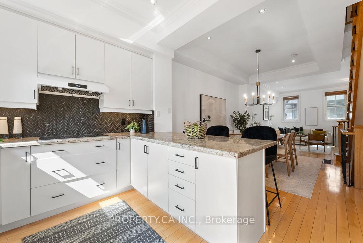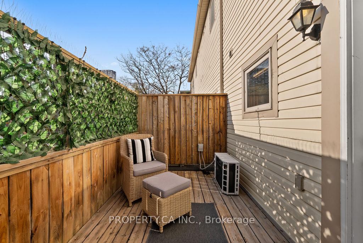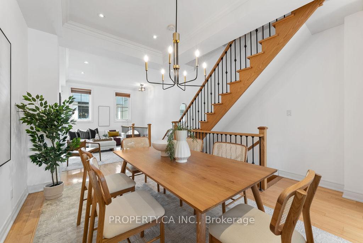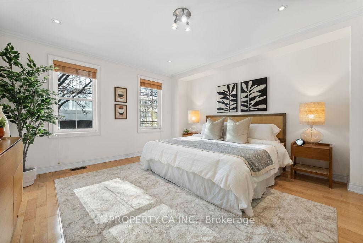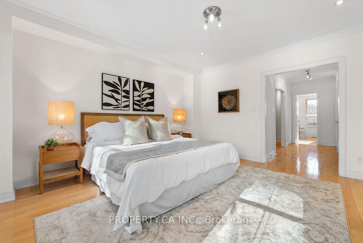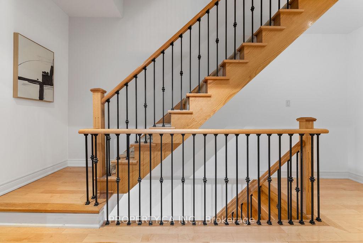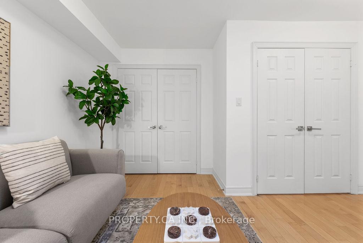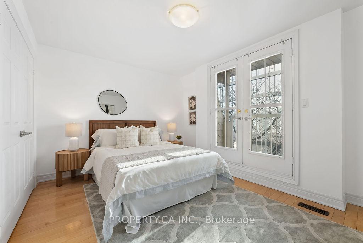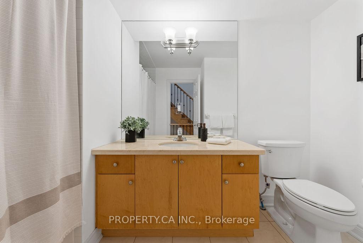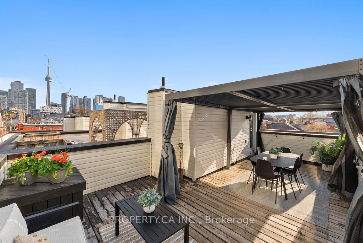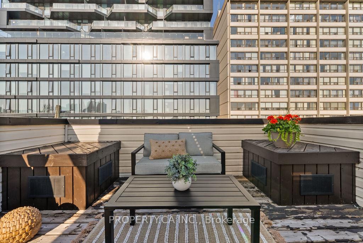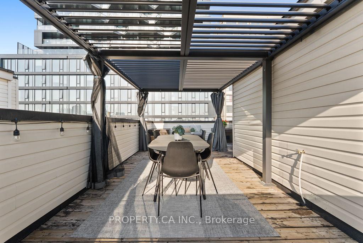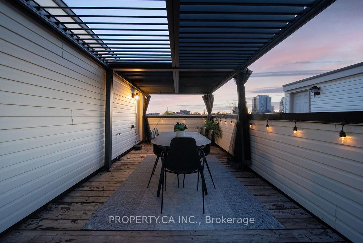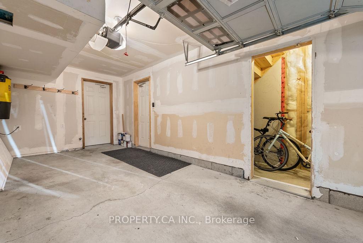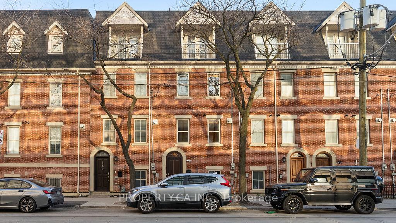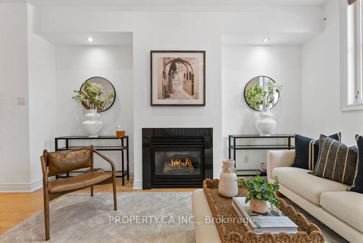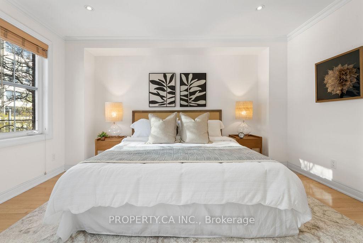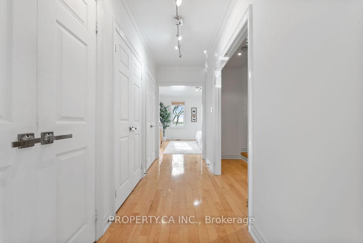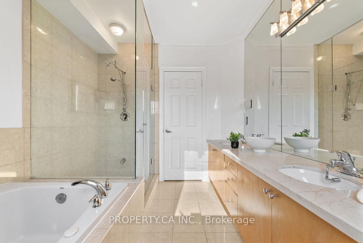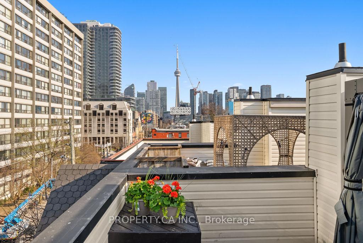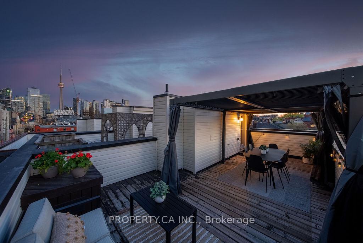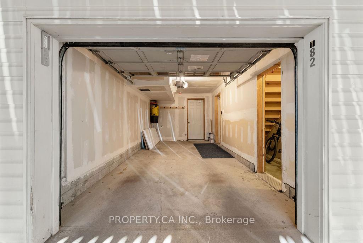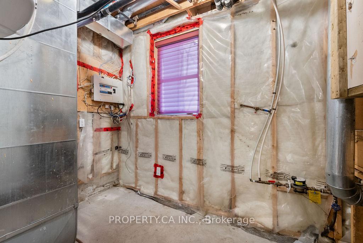$1,699,000
Available - For Sale
Listing ID: C12190184
182 McCaul Stre , Toronto, M5T 1W5, Toronto
| What if you could live in a brownstone that feels like Manhattan, but with CN Tower views? Welcome to 182 McCaul a rare 3-storey townhouse offering the privacy of a front door walk-up and the convenience of a private garage with direct access from the basement. Inside, you'll find expansive living space, two balconies, and a show-stopping rooftop terrace with sweeping skyline views, built-in water access for your plants, and the CN Tower as your backdrop. East-west exposure floods the home with natural light throughout the day. Steps from U of T, Baldwin Village, and the AGO, this home combines quiet luxury with direct, effortless downtown access. No elevators. No compromises. Just well-designed city living in one of Toronto's most connected locations. |
| Price | $1,699,000 |
| Taxes: | $8097.07 |
| Occupancy: | Vacant |
| Address: | 182 McCaul Stre , Toronto, M5T 1W5, Toronto |
| Directions/Cross Streets: | University/College |
| Rooms: | 6 |
| Bedrooms: | 3 |
| Bedrooms +: | 0 |
| Family Room: | F |
| Basement: | Partial Base |
| Level/Floor | Room | Length(ft) | Width(ft) | Descriptions | |
| Room 1 | Main | Living Ro | 15.71 | 9.87 | Hardwood Floor, Gas Fireplace, Window |
| Room 2 | Main | Dining Ro | 13.38 | 10 | Hardwood Floor, Open Concept, Crown Moulding |
| Room 3 | Main | Kitchen | 9.09 | 10.3 | Breakfast Bar, Stainless Steel Appl, W/O To Deck |
| Room 4 | Second | Primary B | 13.81 | 14.01 | Hardwood Floor, 5 Pc Ensuite, His and Hers Closets |
| Room 5 | Second | Laundry | 7.61 | 4.99 | Ceramic Floor, Separate Room |
| Room 6 | Third | Bedroom 2 | 13.91 | 10 | Skylight, Double Closet, Double Doors |
| Room 7 | Third | Bedroom 3 | 13.91 | 9.91 | Hardwood Floor, W/O To Balcony, Double Closet |
| Room 8 | Upper | Other | 8.33 | 25.81 | W/O To Terrace, SW View, NE View |
| Washroom Type | No. of Pieces | Level |
| Washroom Type 1 | 5 | Second |
| Washroom Type 2 | 4 | Third |
| Washroom Type 3 | 0 | |
| Washroom Type 4 | 0 | |
| Washroom Type 5 | 0 |
| Total Area: | 0.00 |
| Property Type: | Att/Row/Townhouse |
| Style: | 3-Storey |
| Exterior: | Brick |
| Garage Type: | Built-In |
| (Parking/)Drive: | None |
| Drive Parking Spaces: | 0 |
| Park #1 | |
| Parking Type: | None |
| Park #2 | |
| Parking Type: | None |
| Pool: | None |
| Approximatly Square Footage: | 1500-2000 |
| Property Features: | Arts Centre, Hospital |
| CAC Included: | N |
| Water Included: | N |
| Cabel TV Included: | N |
| Common Elements Included: | N |
| Heat Included: | N |
| Parking Included: | N |
| Condo Tax Included: | N |
| Building Insurance Included: | N |
| Fireplace/Stove: | Y |
| Heat Type: | Heat Pump |
| Central Air Conditioning: | Central Air |
| Central Vac: | Y |
| Laundry Level: | Syste |
| Ensuite Laundry: | F |
| Sewers: | Sewer |
$
%
Years
This calculator is for demonstration purposes only. Always consult a professional
financial advisor before making personal financial decisions.
| Although the information displayed is believed to be accurate, no warranties or representations are made of any kind. |
| PROPERTY.CA INC. |
|
|

Wally Islam
Real Estate Broker
Dir:
416-949-2626
Bus:
416-293-8500
Fax:
905-913-8585
| Book Showing | Email a Friend |
Jump To:
At a Glance:
| Type: | Freehold - Att/Row/Townhouse |
| Area: | Toronto |
| Municipality: | Toronto C01 |
| Neighbourhood: | Kensington-Chinatown |
| Style: | 3-Storey |
| Tax: | $8,097.07 |
| Beds: | 3 |
| Baths: | 2 |
| Fireplace: | Y |
| Pool: | None |
Locatin Map:
Payment Calculator:
