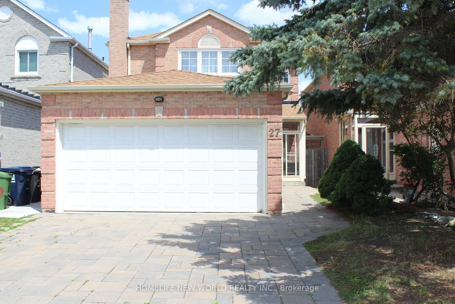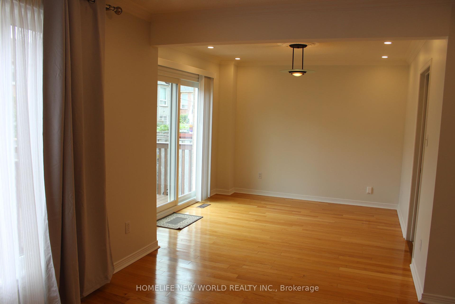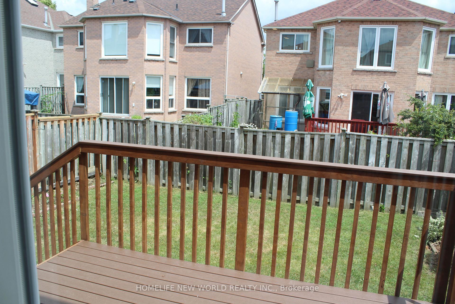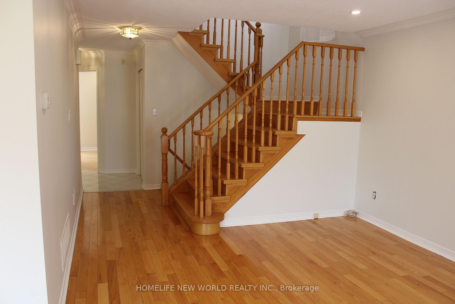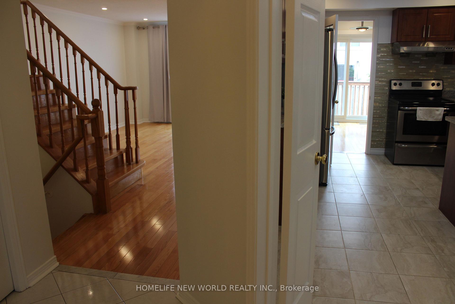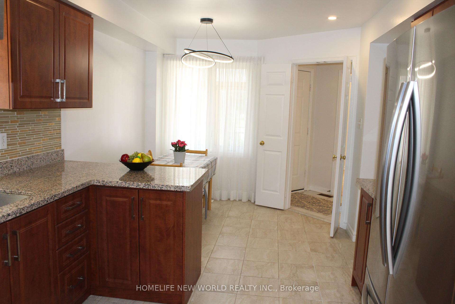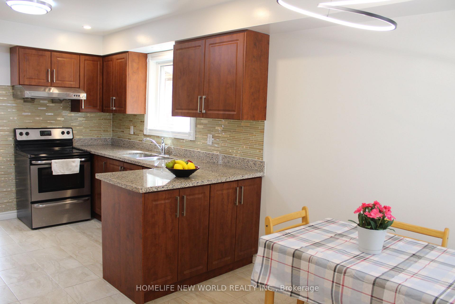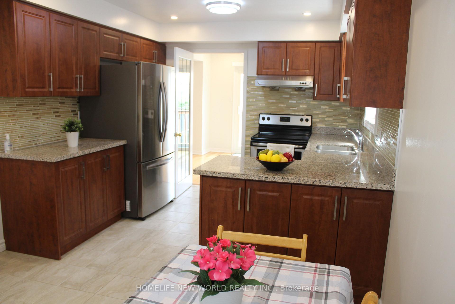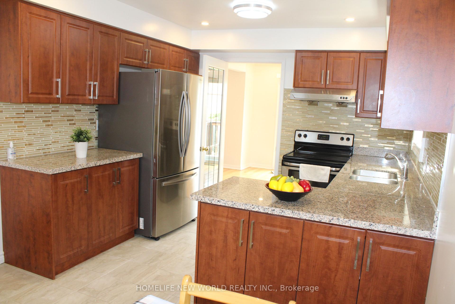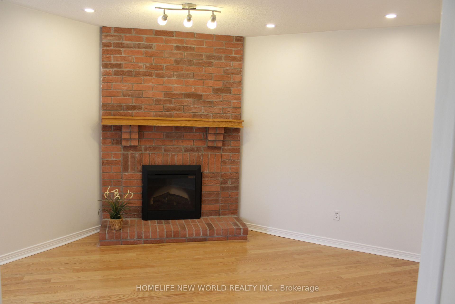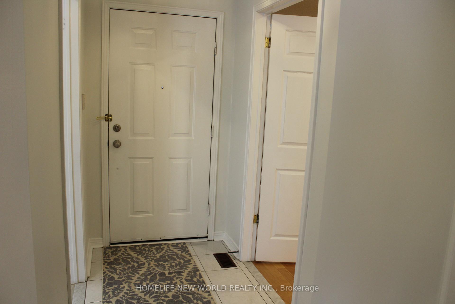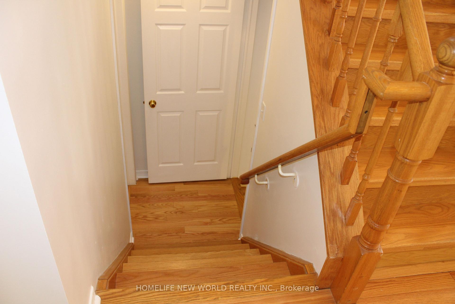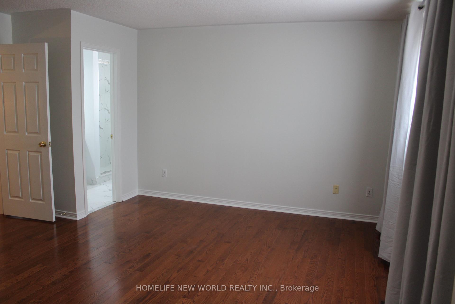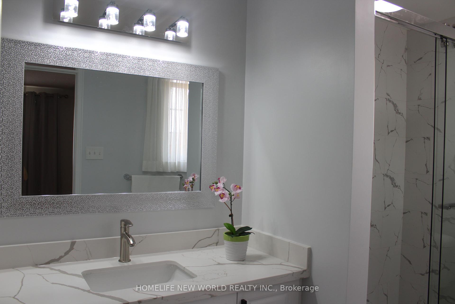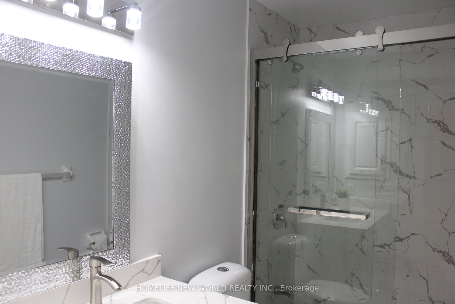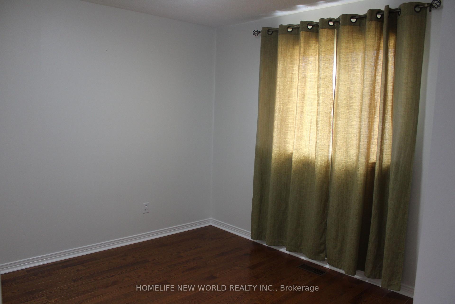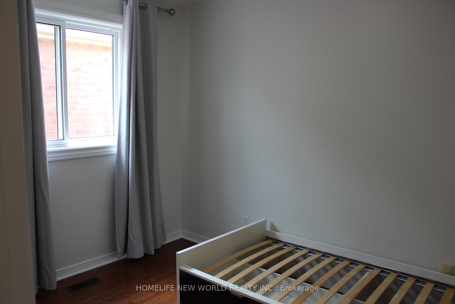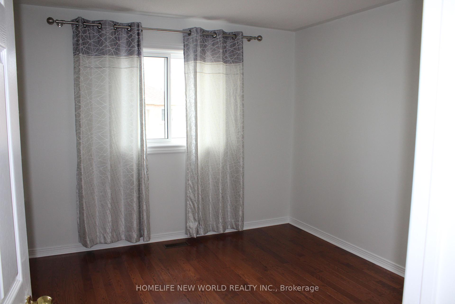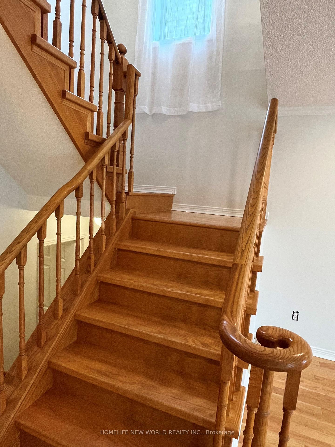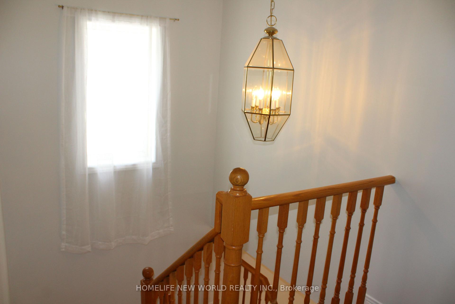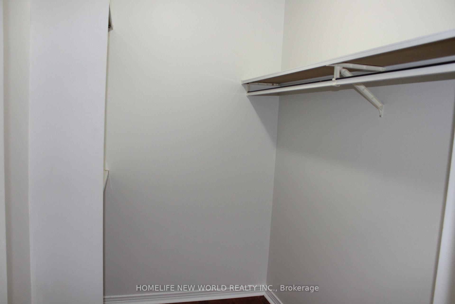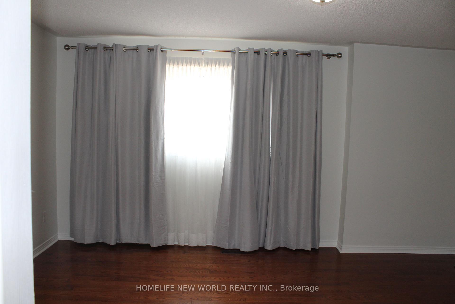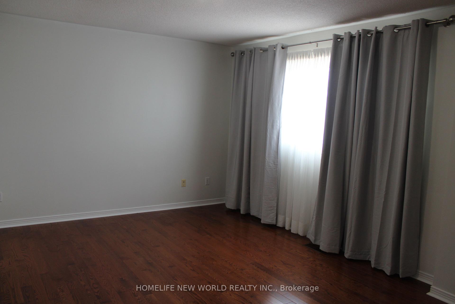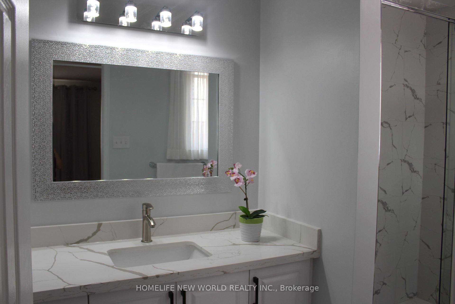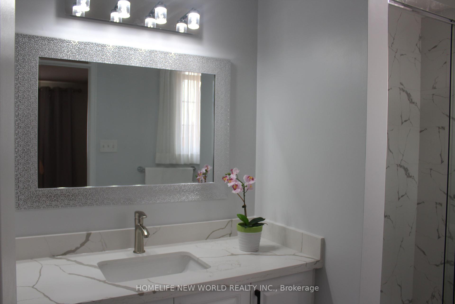$3,800
Available - For Rent
Listing ID: E12190706
27 Shallowford Cour , Toronto, M1V 5G6, Toronto
| Totally New Reno in 2022, main and second floor for lease, not included basement. New Roof,New Widows,Hardwood floor through out, New Baths, New Deck,New Lighs,New Curtains, Family room can be used as a bedroom,Walking Distance To School, Park, Transit & All Amenities. Tenant Pays 65% Utilities(Gas,Hydro,Water,Water Tank Rental). Responsible For Garbage removal,Lawn Care And Snow Removal . No Pets. No Smoking Cannabis. |
| Price | $3,800 |
| Taxes: | $0.00 |
| Occupancy: | Tenant |
| Address: | 27 Shallowford Cour , Toronto, M1V 5G6, Toronto |
| Directions/Cross Streets: | Steeles/Midland |
| Rooms: | 8 |
| Bedrooms: | 5 |
| Bedrooms +: | 0 |
| Family Room: | T |
| Basement: | Apartment, Separate Ent |
| Furnished: | Unfu |
| Level/Floor | Room | Length(ft) | Width(ft) | Descriptions | |
| Room 1 | Main | Living Ro | 13.38 | 11.32 | Combined w/Dining, Moulded Ceiling, Hardwood Floor |
| Room 2 | Main | Dining Ro | 10.99 | 10.86 | W/O To Deck, Moulded Ceiling, Hardwood Floor |
| Room 3 | Main | Family Ro | 15.74 | 11.32 | Fireplace, Separate Room, Hardwood Floor |
| Room 4 | Main | Kitchen | 17.32 | 10.99 | Eat-in Kitchen, Granite Counters, Stainless Steel Appl |
| Room 5 | Second | Primary B | 16.66 | 14.99 | 3 Pc Ensuite, Walk-In Closet(s), Hardwood Floor |
| Room 6 | Second | Bedroom 2 | 13.81 | 10.73 | Large Closet, Window, Hardwood Floor |
| Room 7 | Second | Bedroom 3 | 13.51 | 9.51 | Large Closet, Window, Hardwood Floor |
| Room 8 | Second | Bedroom 4 | 10.86 | 9.35 | Large Closet, Window, Hardwood Floor |
| Washroom Type | No. of Pieces | Level |
| Washroom Type 1 | 3 | Second |
| Washroom Type 2 | 2 | Main |
| Washroom Type 3 | 0 | |
| Washroom Type 4 | 0 | |
| Washroom Type 5 | 0 |
| Total Area: | 0.00 |
| Property Type: | Detached |
| Style: | 2-Storey |
| Exterior: | Brick |
| Garage Type: | Attached |
| (Parking/)Drive: | Private |
| Drive Parking Spaces: | 1 |
| Park #1 | |
| Parking Type: | Private |
| Park #2 | |
| Parking Type: | Private |
| Pool: | None |
| Laundry Access: | Shared |
| Approximatly Square Footage: | 1500-2000 |
| Property Features: | Fenced Yard, Library |
| CAC Included: | N |
| Water Included: | N |
| Cabel TV Included: | N |
| Common Elements Included: | N |
| Heat Included: | N |
| Parking Included: | Y |
| Condo Tax Included: | N |
| Building Insurance Included: | N |
| Fireplace/Stove: | Y |
| Heat Type: | Forced Air |
| Central Air Conditioning: | Central Air |
| Central Vac: | N |
| Laundry Level: | Syste |
| Ensuite Laundry: | F |
| Sewers: | Sewer |
| Utilities-Cable: | N |
| Utilities-Hydro: | A |
| Although the information displayed is believed to be accurate, no warranties or representations are made of any kind. |
| HOMELIFE NEW WORLD REALTY INC. |
|
|

Wally Islam
Real Estate Broker
Dir:
416-949-2626
Bus:
416-293-8500
Fax:
905-913-8585
| Book Showing | Email a Friend |
Jump To:
At a Glance:
| Type: | Freehold - Detached |
| Area: | Toronto |
| Municipality: | Toronto E07 |
| Neighbourhood: | Milliken |
| Style: | 2-Storey |
| Beds: | 5 |
| Baths: | 3 |
| Fireplace: | Y |
| Pool: | None |
Locatin Map:
