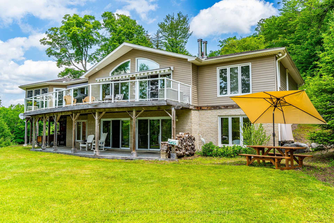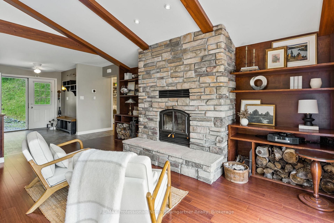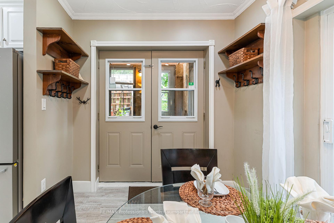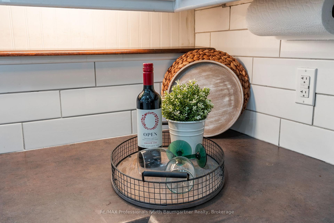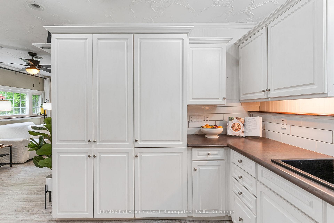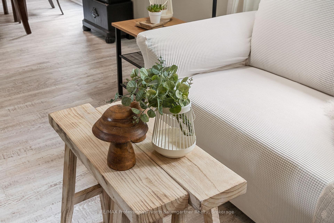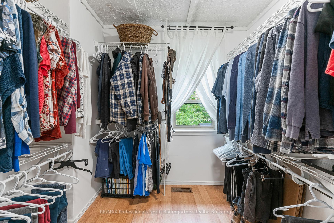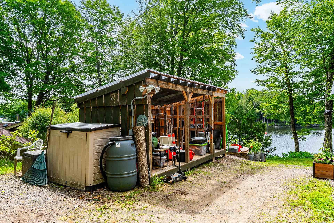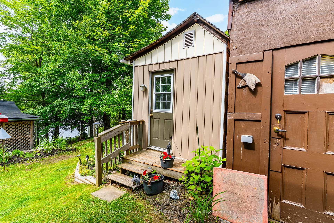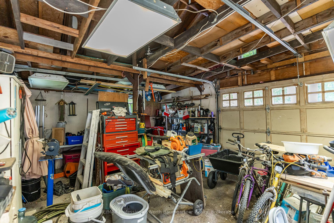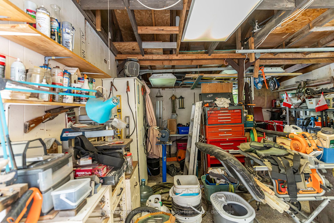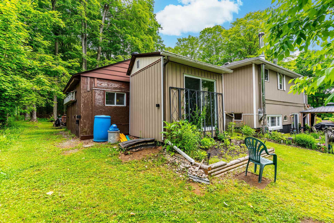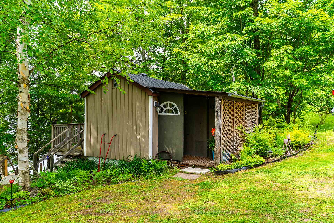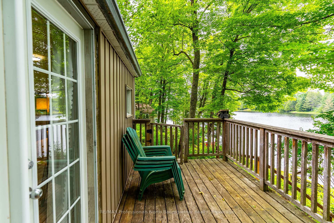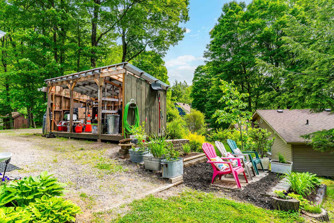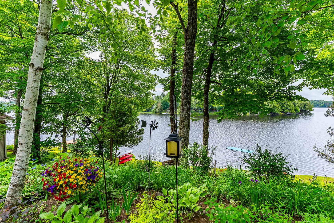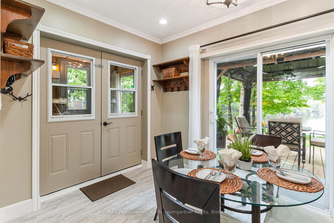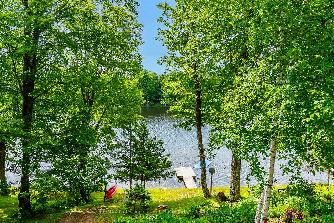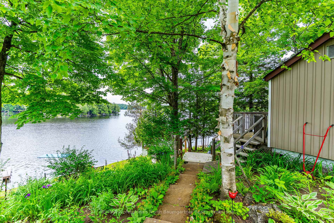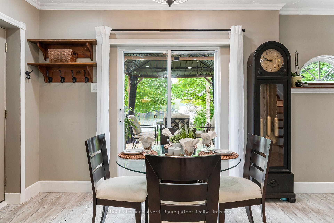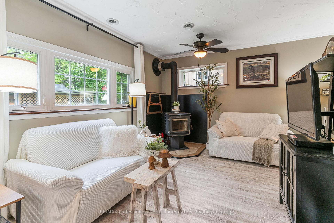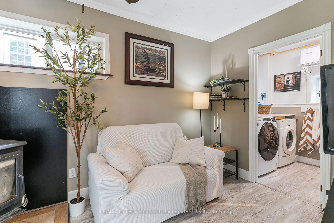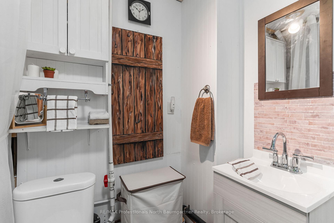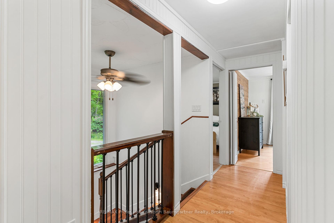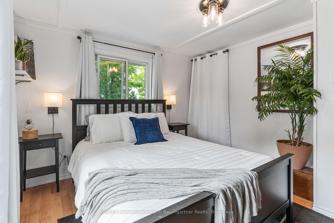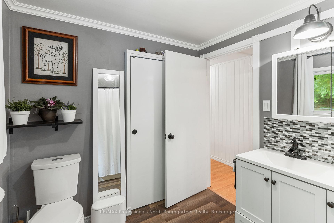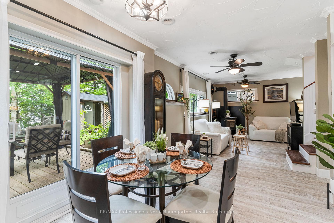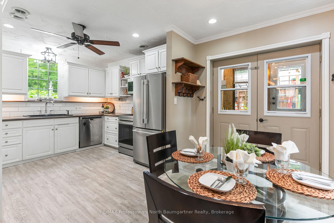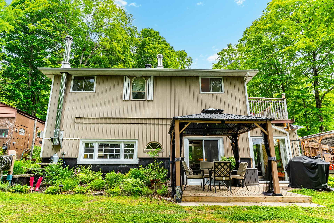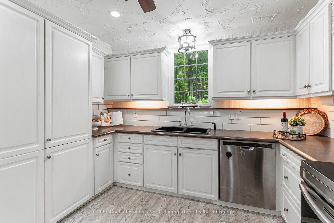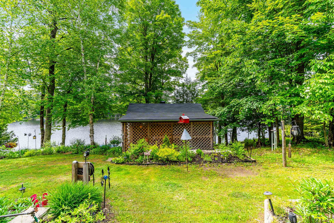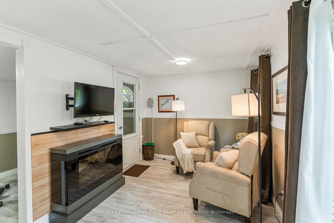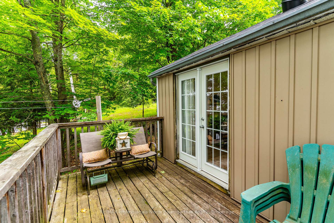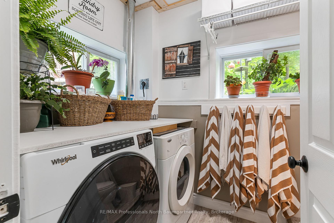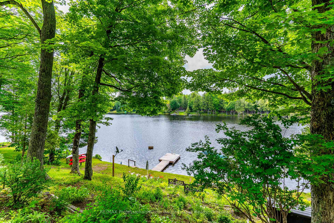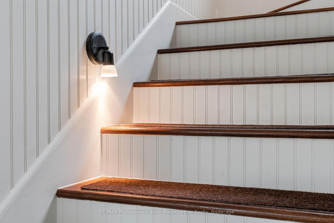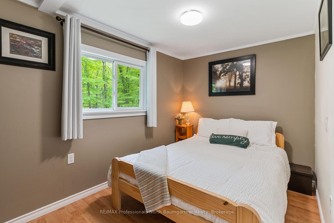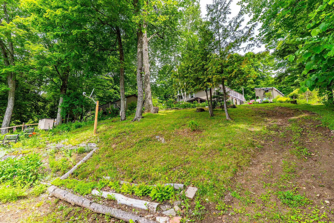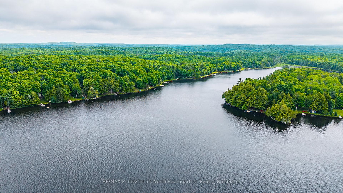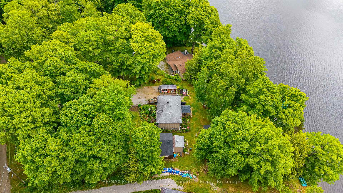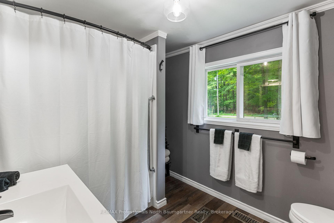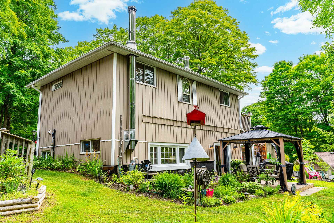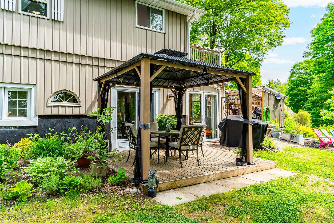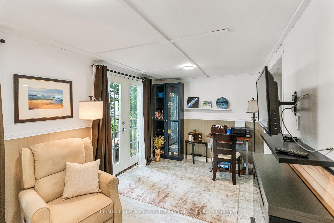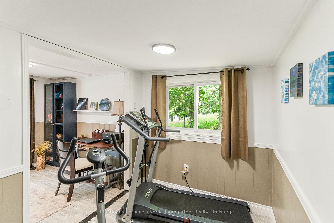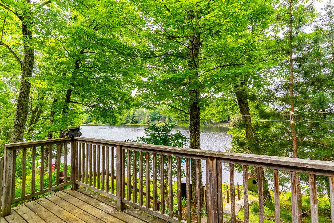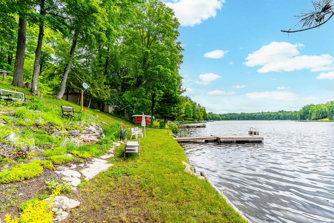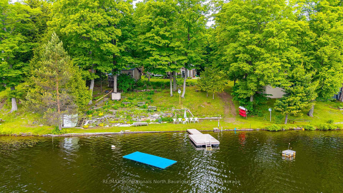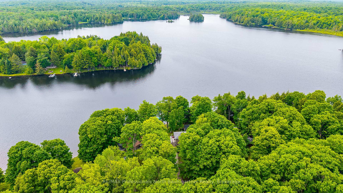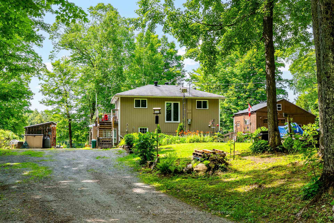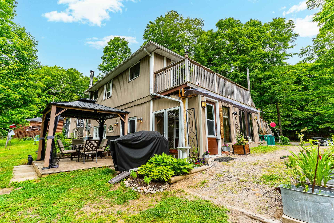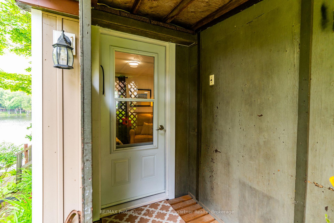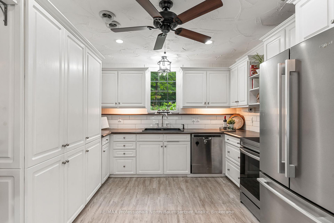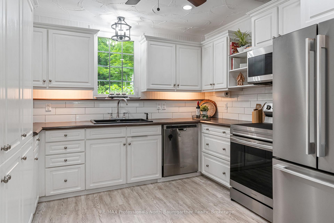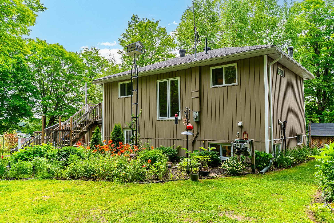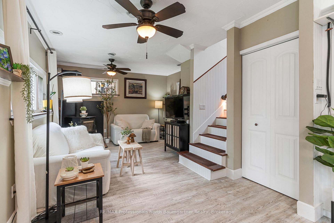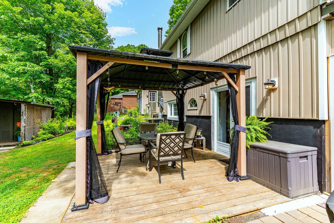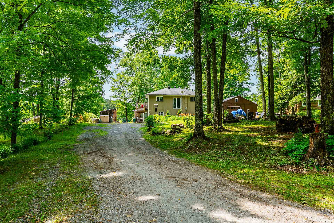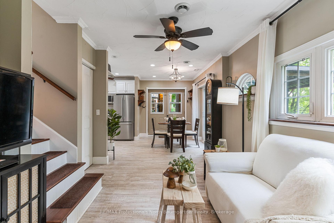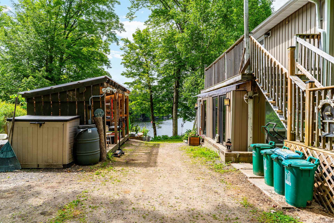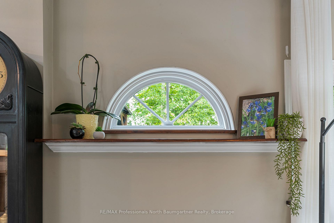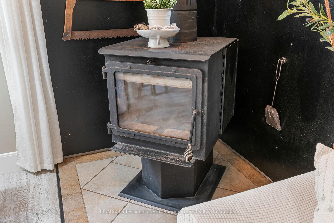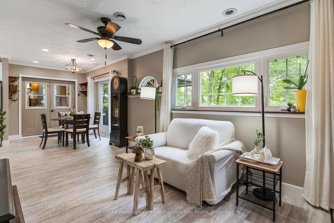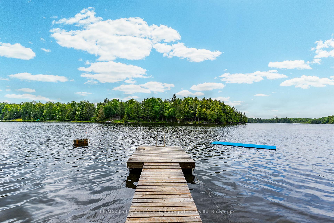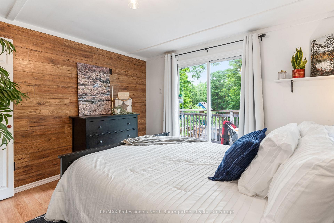$729,000
Available - For Sale
Listing ID: X12236448
1141 Trooper Lake Driv , Highlands East, K0M 1R0, Haliburton
| Located on the scenic shores of Trooper Lake, this 3-bedroom, 2-bathroom home offers the peace and privacy of nature with the convenience of major upgrades already completed. Set on a well-treed lot, the property provides a true escape with direct lake access, surrounded by forest and wildlife. Enjoy time outdoors under the gazebo, where you can relax in the breeze and listen to the calming sounds of loons. Evenings are perfect for campfires, and its not uncommon to hand-feed the local deer that often pass through the property. A standout feature is the fully renovated cabin, ideal for guests, a studio, or extra living space. Inside the main home, recent upgrades include a newly renovated bathroom and powder room, a new water system, and an updated electrical panel, offering peace of mind and modern convenience. Whether you're looking for a year-round residence or a weekend getaway, 1141 Trooper Lake Drive is built to enjoy all that lakeside living has to offer. |
| Price | $729,000 |
| Taxes: | $2463.66 |
| Occupancy: | Owner |
| Address: | 1141 Trooper Lake Driv , Highlands East, K0M 1R0, Haliburton |
| Acreage: | .50-1.99 |
| Directions/Cross Streets: | Tamarack Lake Rd and Trooper Lake Dr |
| Rooms: | 10 |
| Bedrooms: | 3 |
| Bedrooms +: | 0 |
| Family Room: | T |
| Basement: | None |
| Level/Floor | Room | Length(ft) | Width(ft) | Descriptions | |
| Room 1 | Main | Bathroom | 5.38 | 9.09 | 2 Pc Bath |
| Room 2 | Main | Dining Ro | 7.64 | 11.55 | |
| Room 3 | Main | Mud Room | 9.38 | 7.28 | |
| Room 4 | Main | Kitchen | 10.63 | 11.32 | |
| Room 5 | Main | Living Ro | 12.14 | 16.53 | |
| Room 6 | Second | Bathroom | 7.38 | 9.35 | 4 Pc Bath |
| Room 7 | Second | Bedroom | 8.69 | 10.2 | |
| Room 8 | Second | Bedroom | 7.41 | 12.04 | |
| Room 9 | Second | Primary B | 11.25 | 10.82 | |
| Room 10 | Second | Other | 7.71 | 7.54 |
| Washroom Type | No. of Pieces | Level |
| Washroom Type 1 | 2 | Main |
| Washroom Type 2 | 4 | Second |
| Washroom Type 3 | 0 | |
| Washroom Type 4 | 0 | |
| Washroom Type 5 | 0 |
| Total Area: | 0.00 |
| Approximatly Age: | 16-30 |
| Property Type: | Detached |
| Style: | 2-Storey |
| Exterior: | Vinyl Siding |
| Garage Type: | Detached |
| (Parking/)Drive: | Private Do |
| Drive Parking Spaces: | 10 |
| Park #1 | |
| Parking Type: | Private Do |
| Park #2 | |
| Parking Type: | Private Do |
| Pool: | None |
| Other Structures: | Garden Shed, O |
| Approximatly Age: | 16-30 |
| Approximatly Square Footage: | 700-1100 |
| Property Features: | Beach, Level |
| CAC Included: | N |
| Water Included: | N |
| Cabel TV Included: | N |
| Common Elements Included: | N |
| Heat Included: | N |
| Parking Included: | N |
| Condo Tax Included: | N |
| Building Insurance Included: | N |
| Fireplace/Stove: | Y |
| Heat Type: | Forced Air |
| Central Air Conditioning: | Window Unit |
| Central Vac: | N |
| Laundry Level: | Syste |
| Ensuite Laundry: | F |
| Elevator Lift: | False |
| Sewers: | Septic |
| Water: | Lake/Rive |
| Water Supply Types: | Lake/River |
| Utilities-Cable: | N |
| Utilities-Hydro: | Y |
$
%
Years
This calculator is for demonstration purposes only. Always consult a professional
financial advisor before making personal financial decisions.
| Although the information displayed is believed to be accurate, no warranties or representations are made of any kind. |
| RE/MAX Professionals North Baumgartner Realty |
|
|

Wally Islam
Real Estate Broker
Dir:
416-949-2626
Bus:
416-293-8500
Fax:
905-913-8585
| Virtual Tour | Book Showing | Email a Friend |
Jump To:
At a Glance:
| Type: | Freehold - Detached |
| Area: | Haliburton |
| Municipality: | Highlands East |
| Neighbourhood: | Glamorgan |
| Style: | 2-Storey |
| Approximate Age: | 16-30 |
| Tax: | $2,463.66 |
| Beds: | 3 |
| Baths: | 2 |
| Fireplace: | Y |
| Pool: | None |
Locatin Map:
Payment Calculator:
