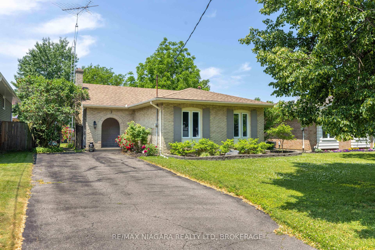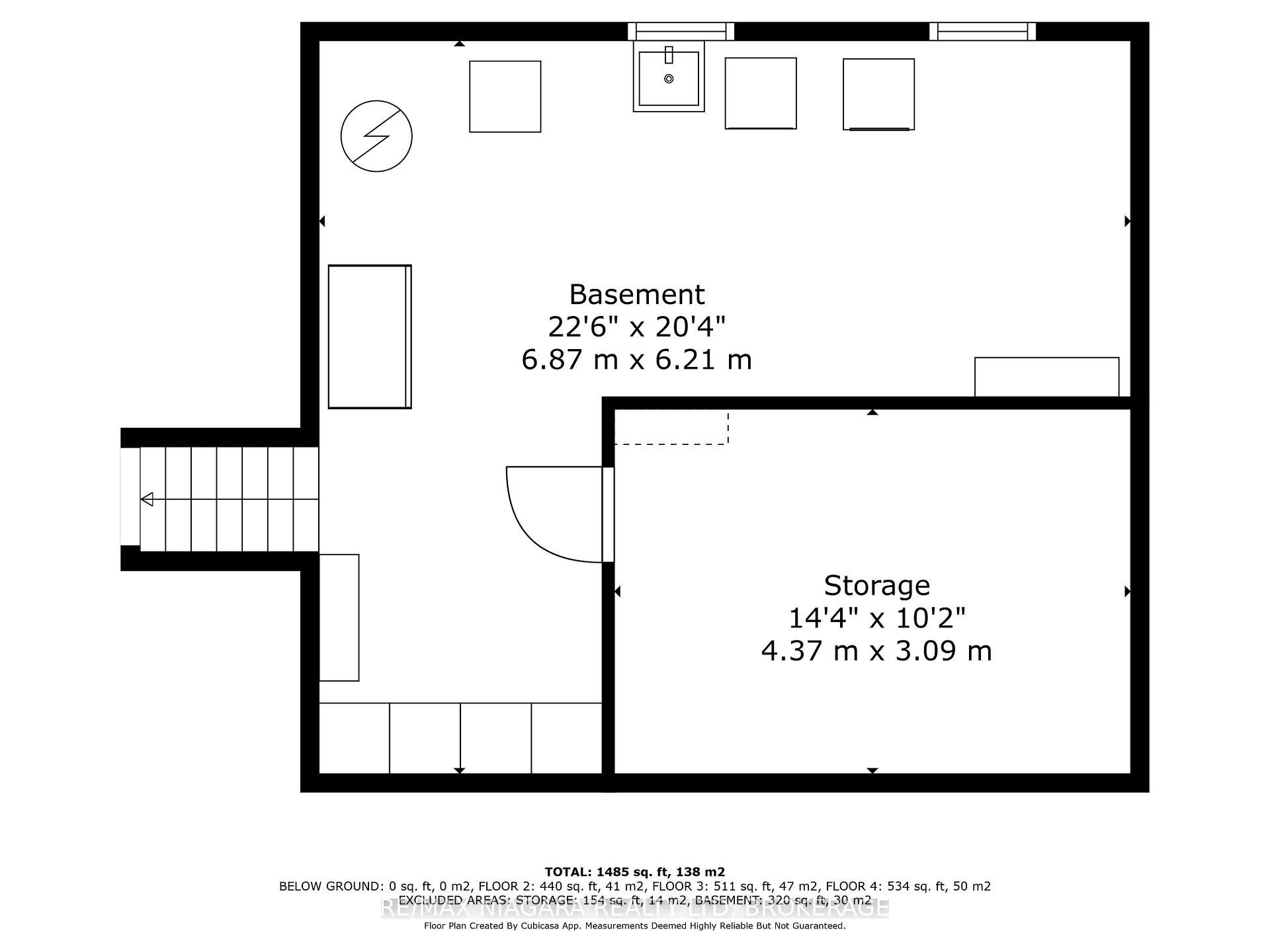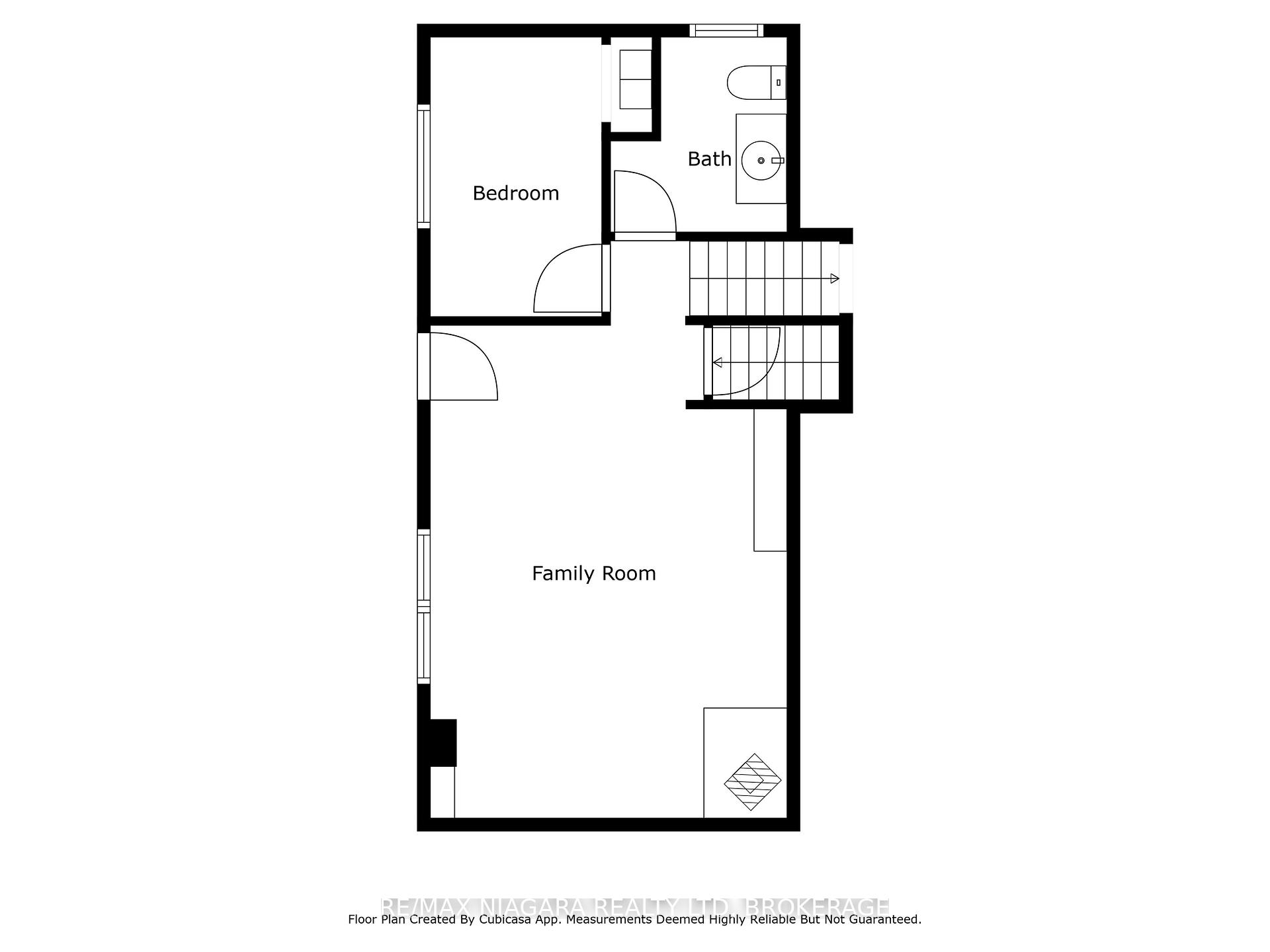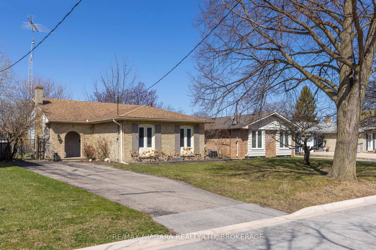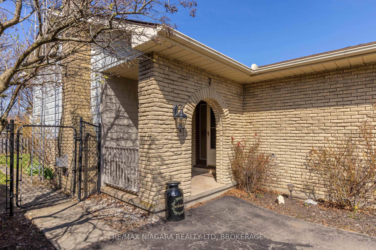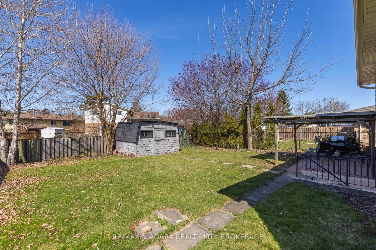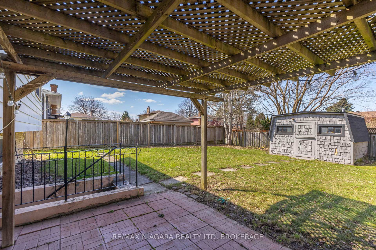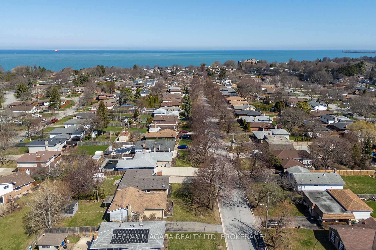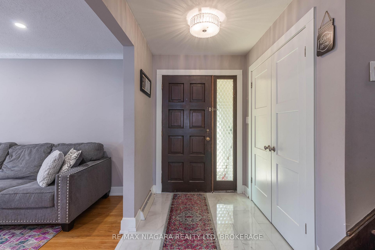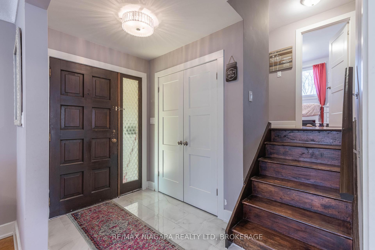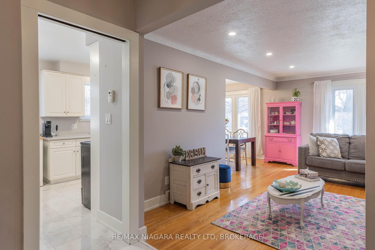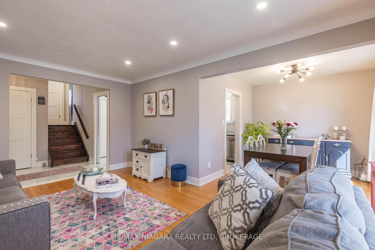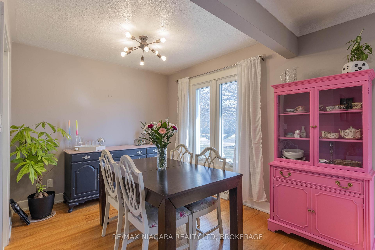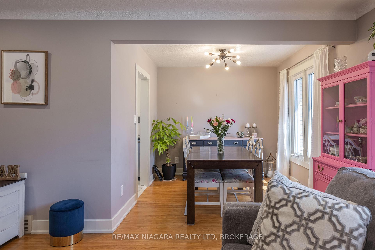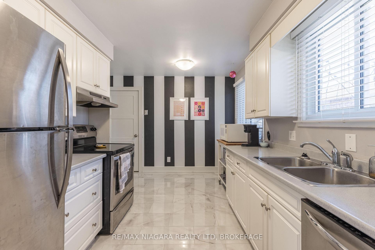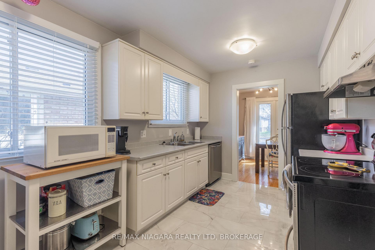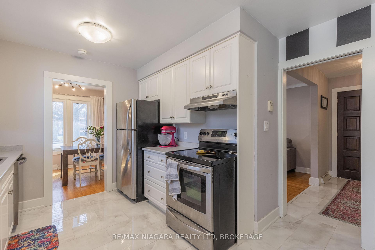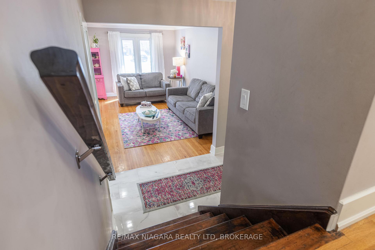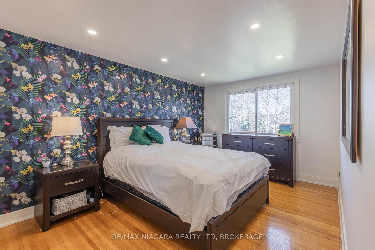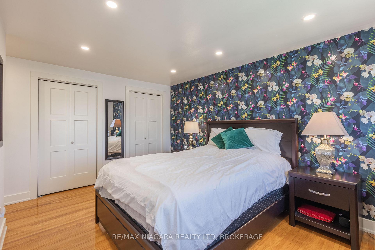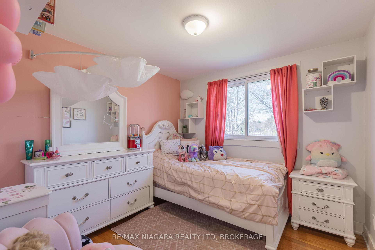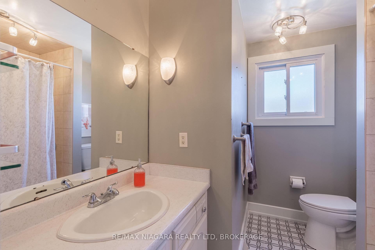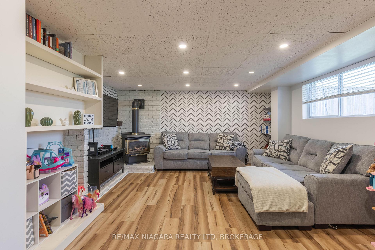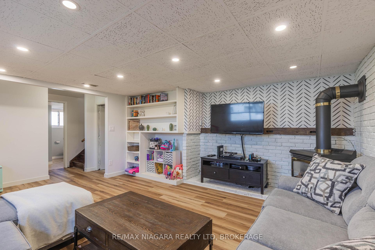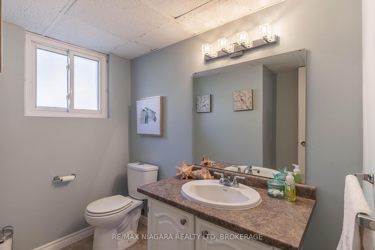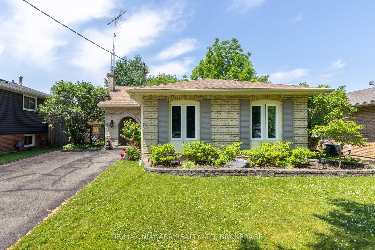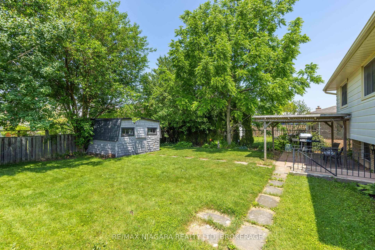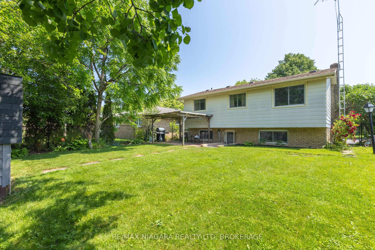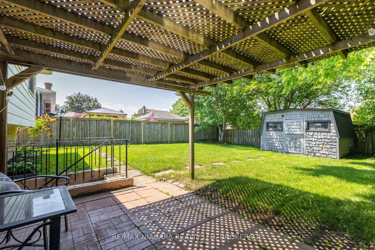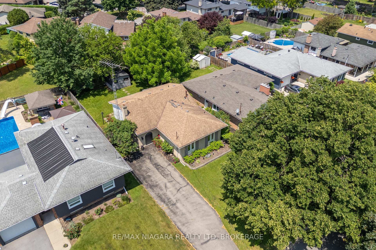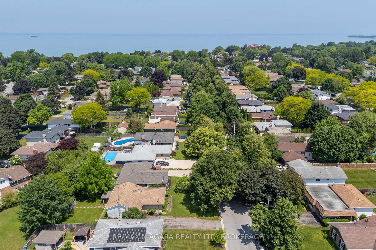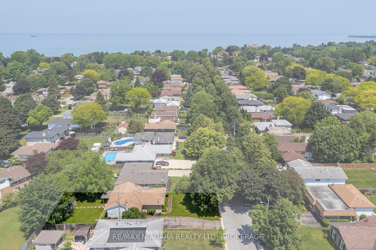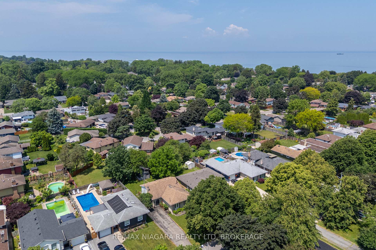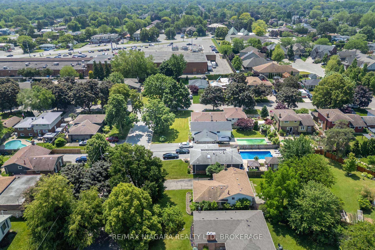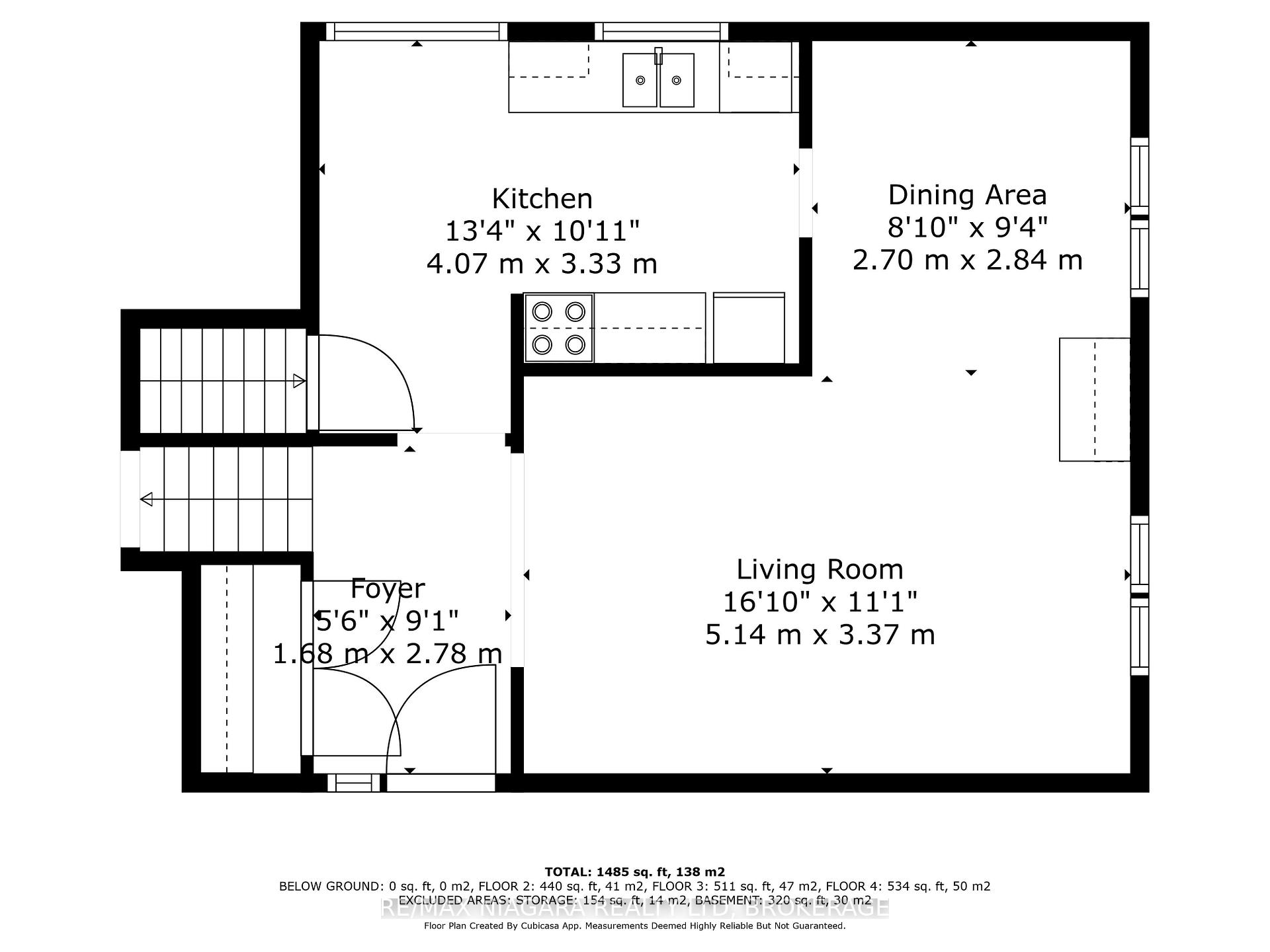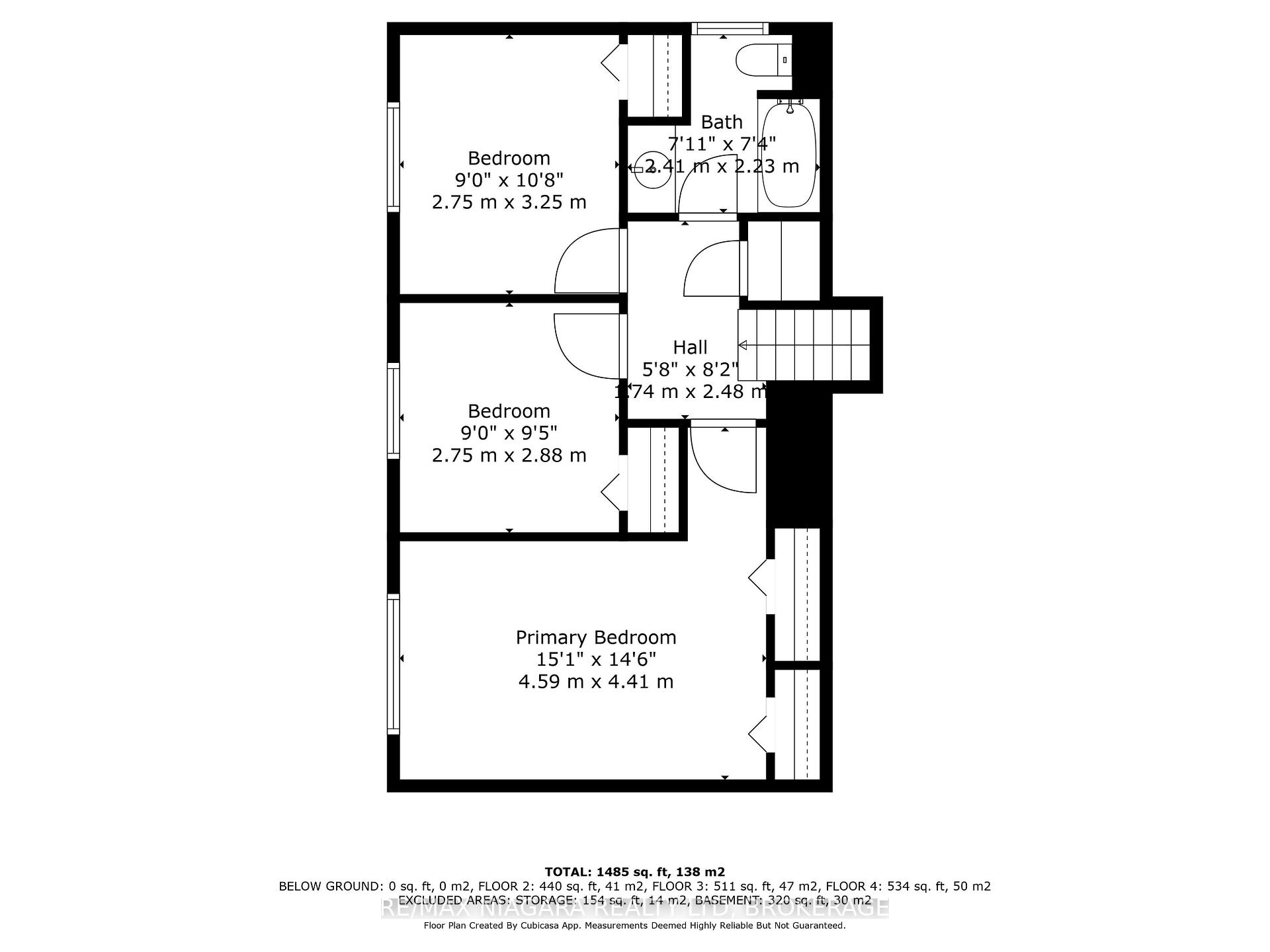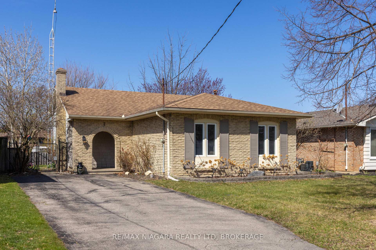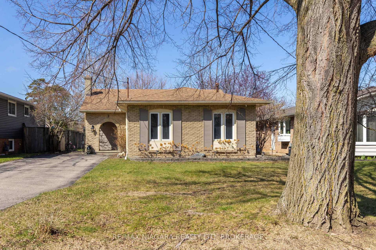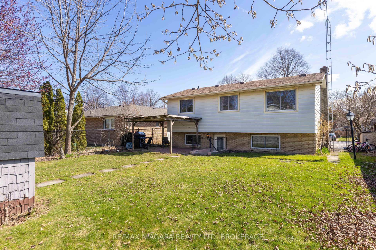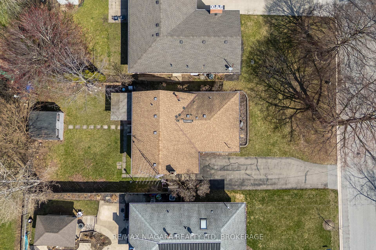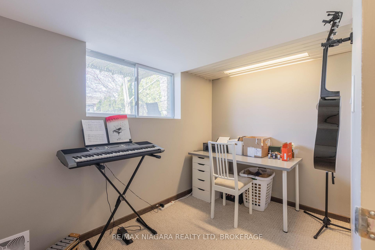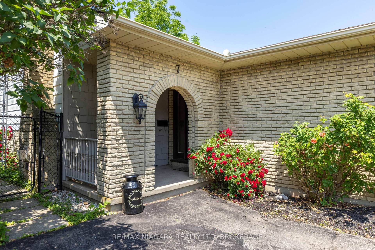$665,000
Available - For Sale
Listing ID: X12236461
7 Ameer Driv , St. Catharines, L2N 3S9, Niagara
| Client RemarksWelcome to this inviting 3+1 bedroom home nestled in one of St. Catharines' most sought-after neighborhoods. Located north of Lakeshore Road, this property offers the perfect blend of comfort and convenience for families of all sizes.The thoughtfully designed layout features three spacious bedrooms on the upper level, complemented by a versatile fourth bedroom in the lower level ideal for use as a home office, hobby room, or guest accommodation. This level includes a practical walk-up entrance, adding convenience and functionality to the space.This home's location truly sets it apart. Enjoy peaceful strolls to the nearby lake or explore the scenic Waterfront Trail, just a short walk away. Spring Gardens Park is also within easy reach, offering green space for outdoor recreation and relaxation.Families will appreciate the proximity to excellent schools, making morning routines stress-free. Daily conveniences are equally accessible with grocery stores, shopping centers, and restaurants all within the immediate vicinity. Places of worship are also nearby, ensuring all your community needs are met.The property offers 1 + 1/2 bathrooms, providing practical accommodation for family living. Well-maintained and move-in ready, this home provides a wonderful opportunity to join a thriving community in a location that balances natural beauty with urban amenities.Don't miss your chance to make this delightful St. Catharines property your new home! |
| Price | $665,000 |
| Taxes: | $4422.00 |
| Occupancy: | Owner |
| Address: | 7 Ameer Driv , St. Catharines, L2N 3S9, Niagara |
| Directions/Cross Streets: | GENEVA AND LAKESHORE |
| Rooms: | 13 |
| Bedrooms: | 3 |
| Bedrooms +: | 1 |
| Family Room: | T |
| Basement: | Walk-Up, Separate Ent |
| Level/Floor | Room | Length(ft) | Width(ft) | Descriptions | |
| Room 1 | Main | Foyer | 5.18 | 9.12 | |
| Room 2 | Main | Living Ro | 16.86 | 11.05 | |
| Room 3 | Main | Dining Ro | 8.86 | 9.32 | |
| Room 4 | Main | Kitchen | 13.35 | 10.92 | |
| Room 5 | Second | Primary B | 15.06 | 14.46 | |
| Room 6 | Second | Bedroom 2 | 9.02 | 9.45 | |
| Room 7 | Second | Bedroom 3 | 9.02 | 10.66 | |
| Room 8 | Second | Bathroom | 7.9 | 7.31 | |
| Room 9 | Lower | Family Ro | 13.97 | 22.6 | |
| Room 10 | Lower | Bedroom 4 | 6.72 | 10.96 | |
| Room 11 | Lower | Bathroom | 6.92 | 7.64 | |
| Room 12 | Basement | Utility R | 22.53 | 20.37 | |
| Room 13 | Basement | Workshop | 14.33 | 10.14 |
| Washroom Type | No. of Pieces | Level |
| Washroom Type 1 | 4 | |
| Washroom Type 2 | 2 | |
| Washroom Type 3 | 0 | |
| Washroom Type 4 | 0 | |
| Washroom Type 5 | 0 |
| Total Area: | 0.00 |
| Approximatly Age: | 51-99 |
| Property Type: | Detached |
| Style: | Backsplit 4 |
| Exterior: | Aluminum Siding, Brick |
| Garage Type: | None |
| (Parking/)Drive: | Private |
| Drive Parking Spaces: | 4 |
| Park #1 | |
| Parking Type: | Private |
| Park #2 | |
| Parking Type: | Private |
| Pool: | None |
| Other Structures: | Shed |
| Approximatly Age: | 51-99 |
| Approximatly Square Footage: | 1100-1500 |
| Property Features: | Park, Place Of Worship |
| CAC Included: | N |
| Water Included: | N |
| Cabel TV Included: | N |
| Common Elements Included: | N |
| Heat Included: | N |
| Parking Included: | N |
| Condo Tax Included: | N |
| Building Insurance Included: | N |
| Fireplace/Stove: | Y |
| Heat Type: | Forced Air |
| Central Air Conditioning: | Central Air |
| Central Vac: | N |
| Laundry Level: | Syste |
| Ensuite Laundry: | F |
| Sewers: | Sewer |
| Utilities-Cable: | A |
| Utilities-Hydro: | Y |
$
%
Years
This calculator is for demonstration purposes only. Always consult a professional
financial advisor before making personal financial decisions.
| Although the information displayed is believed to be accurate, no warranties or representations are made of any kind. |
| RE/MAX NIAGARA REALTY LTD, BROKERAGE |
|
|

Wally Islam
Real Estate Broker
Dir:
416-949-2626
Bus:
416-293-8500
Fax:
905-913-8585
| Book Showing | Email a Friend |
Jump To:
At a Glance:
| Type: | Freehold - Detached |
| Area: | Niagara |
| Municipality: | St. Catharines |
| Neighbourhood: | 437 - Lakeshore |
| Style: | Backsplit 4 |
| Approximate Age: | 51-99 |
| Tax: | $4,422 |
| Beds: | 3+1 |
| Baths: | 2 |
| Fireplace: | Y |
| Pool: | None |
Locatin Map:
Payment Calculator:
