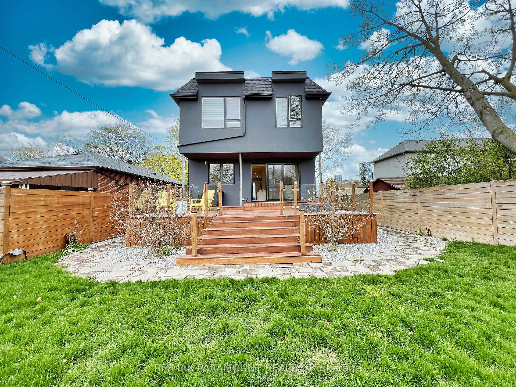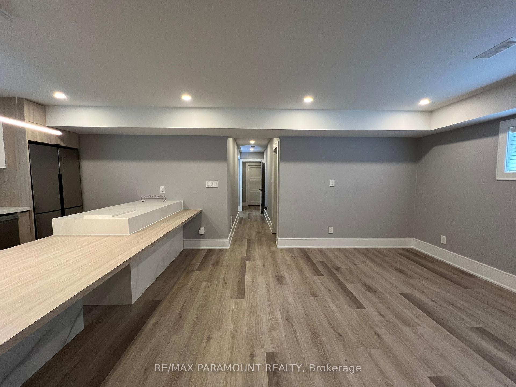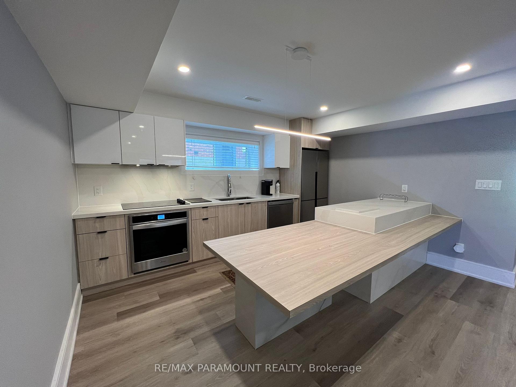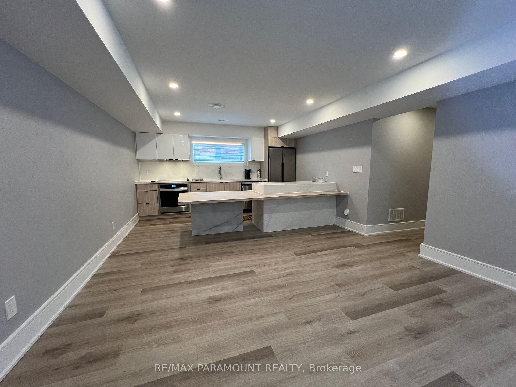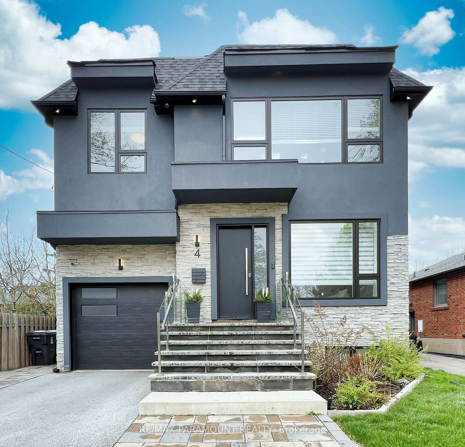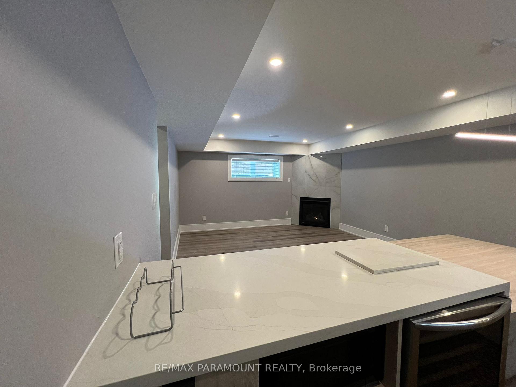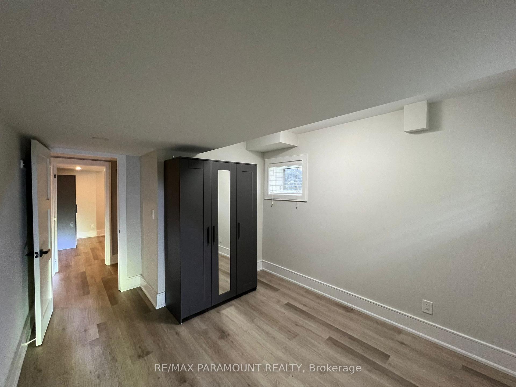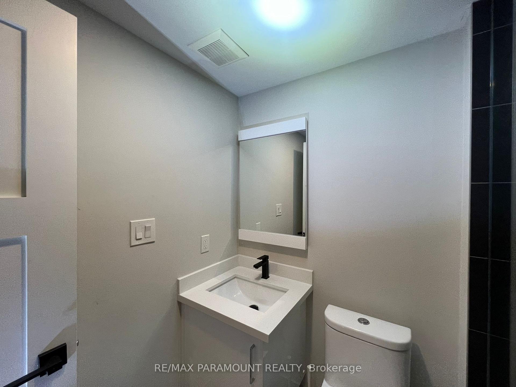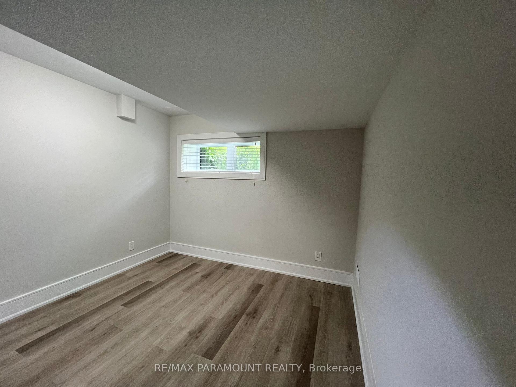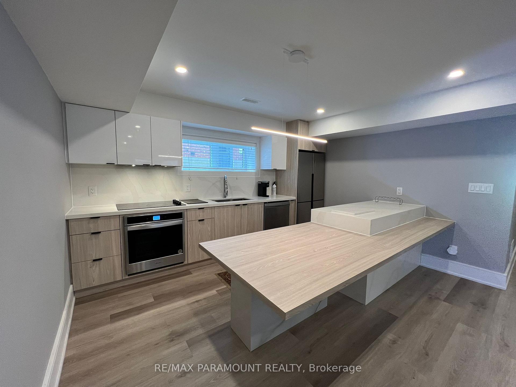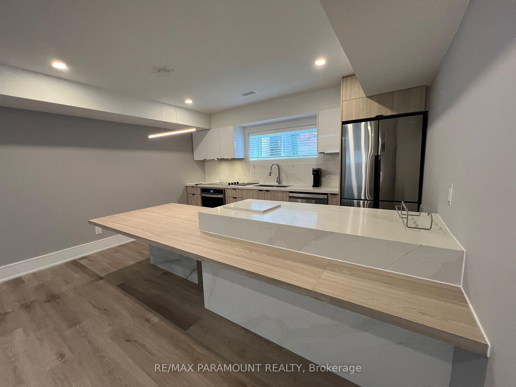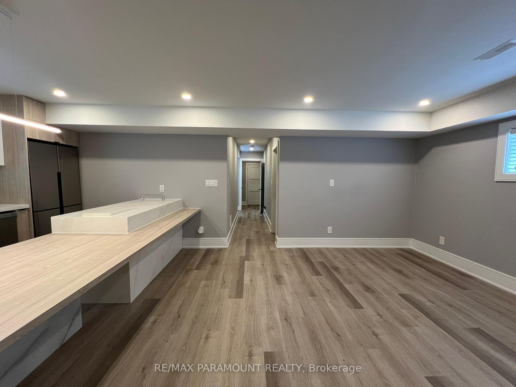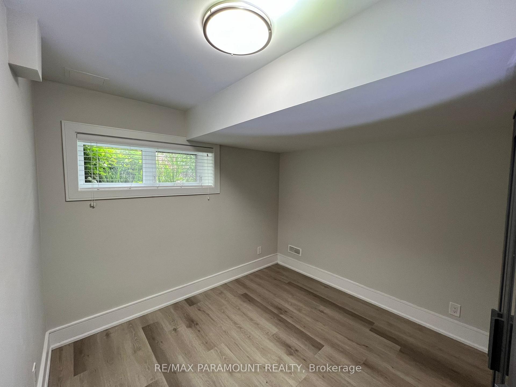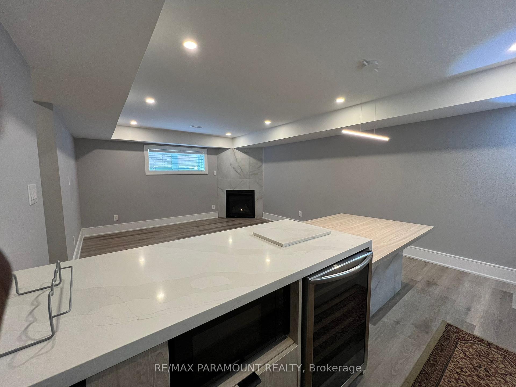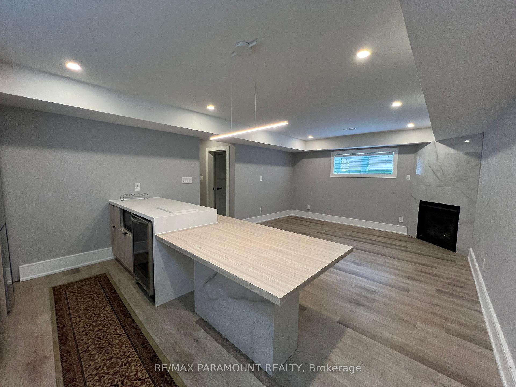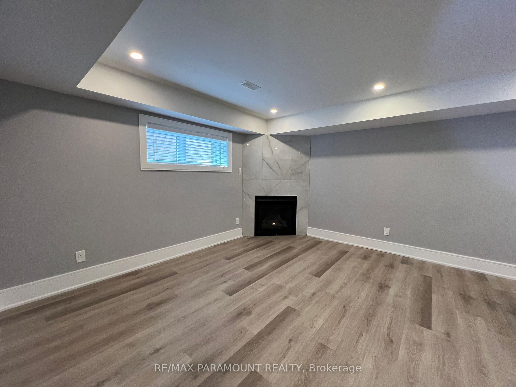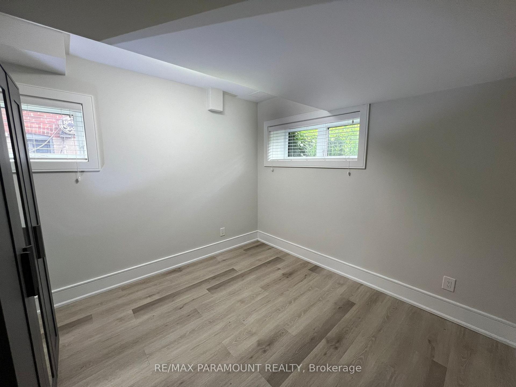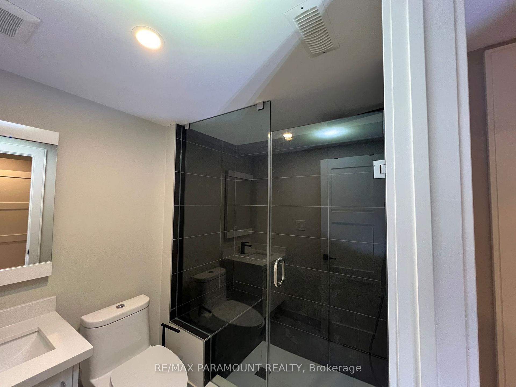$2,650
Available - For Rent
Listing ID: W12236460
4 Charleston Road , Toronto, M9B 4M7, Toronto
| Stunning, fully renovated (2023) 2-bedroom basement apartment with a private separate entrance and secluded patio. Features a modern open-concept kitchen, cozy fireplace, stainless steel appliances and spacious living area. Located just steps to TTC bus routes, Kipling subway station, and minutes to Hwy 427 for easy commuting. Private outdoor space offers peaceful enjoyment. Ideal for professionals or a small family seeking a stylish and convenient home. Fridge, Dish Washer, Stove, Bar Fridge, Microwave, Washer/Dryer ensuite, Fireplace, Window Coverings. Tenant to pay 40% of utilities. Optional parking available for an additional fee at the owners discretion. |
| Price | $2,650 |
| Taxes: | $0.00 |
| Occupancy: | Vacant |
| Address: | 4 Charleston Road , Toronto, M9B 4M7, Toronto |
| Directions/Cross Streets: | Shaver Avenue / Bloor St W |
| Rooms: | 4 |
| Bedrooms: | 2 |
| Bedrooms +: | 0 |
| Family Room: | F |
| Basement: | Apartment, Separate Ent |
| Furnished: | Unfu |
| Level/Floor | Room | Length(ft) | Width(ft) | Descriptions | |
| Room 1 | Basement | Recreatio | 11.81 | 13.78 | Fireplace, Laminate, Window |
| Room 2 | Basement | Kitchen | 10.79 | 13.84 | Stainless Steel Appl, Laminate, Quartz Counter |
| Room 3 | Basement | Bedroom | 10.1 | 13.38 | Laminate, Window |
| Room 4 | Basement | Bedroom 2 | 10.1 | 13.38 | Laminate, Window |
| Washroom Type | No. of Pieces | Level |
| Washroom Type 1 | 3 | Basement |
| Washroom Type 2 | 0 | |
| Washroom Type 3 | 0 | |
| Washroom Type 4 | 0 | |
| Washroom Type 5 | 0 |
| Total Area: | 0.00 |
| Property Type: | Detached |
| Style: | 2-Storey |
| Exterior: | Stone, Stucco (Plaster) |
| Garage Type: | None |
| Drive Parking Spaces: | 0 |
| Pool: | None |
| Laundry Access: | In Basement, |
| Approximatly Square Footage: | 2500-3000 |
| Property Features: | Fenced Yard, Library |
| CAC Included: | N |
| Water Included: | N |
| Cabel TV Included: | N |
| Common Elements Included: | N |
| Heat Included: | N |
| Parking Included: | N |
| Condo Tax Included: | N |
| Building Insurance Included: | N |
| Fireplace/Stove: | Y |
| Heat Type: | Forced Air |
| Central Air Conditioning: | Central Air |
| Central Vac: | N |
| Laundry Level: | Syste |
| Ensuite Laundry: | F |
| Sewers: | Sewer |
| Utilities-Cable: | A |
| Utilities-Hydro: | A |
| Although the information displayed is believed to be accurate, no warranties or representations are made of any kind. |
| RE/MAX PARAMOUNT REALTY |
|
|

Wally Islam
Real Estate Broker
Dir:
416-949-2626
Bus:
416-293-8500
Fax:
905-913-8585
| Book Showing | Email a Friend |
Jump To:
At a Glance:
| Type: | Freehold - Detached |
| Area: | Toronto |
| Municipality: | Toronto W08 |
| Neighbourhood: | Islington-City Centre West |
| Style: | 2-Storey |
| Beds: | 2 |
| Baths: | 1 |
| Fireplace: | Y |
| Pool: | None |
Locatin Map:
