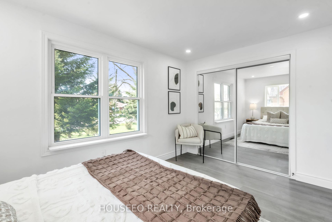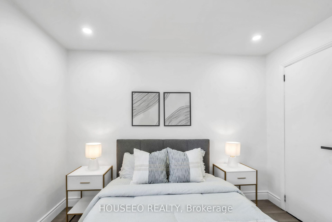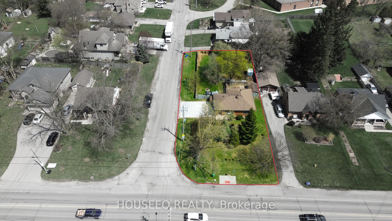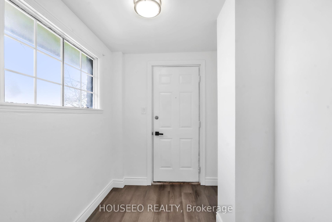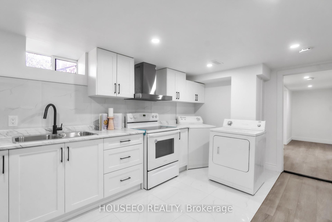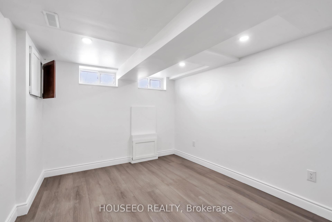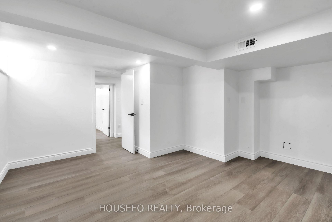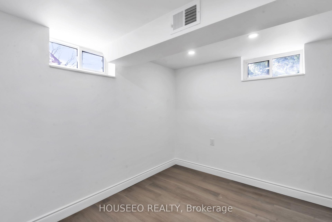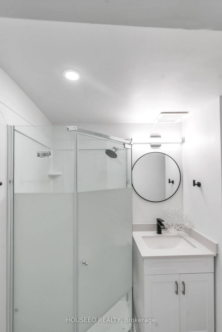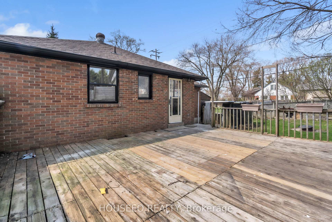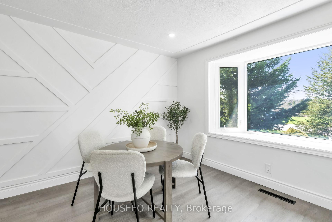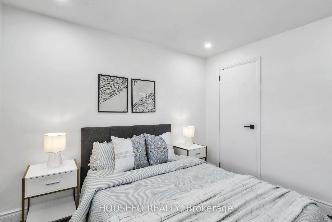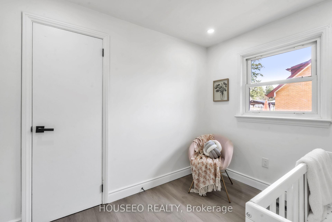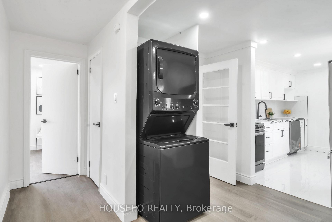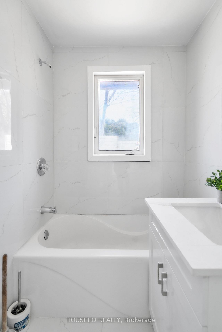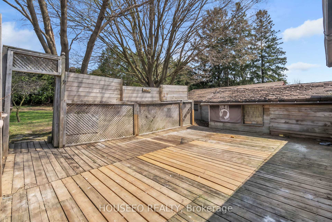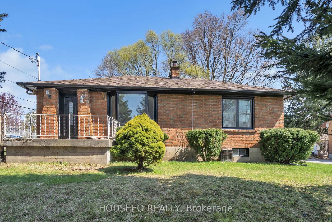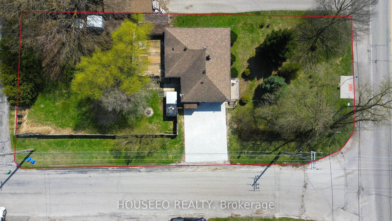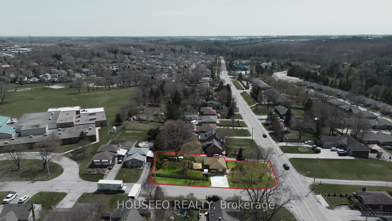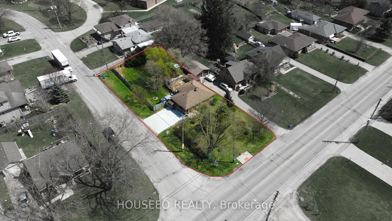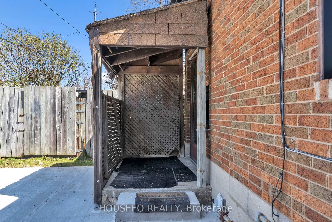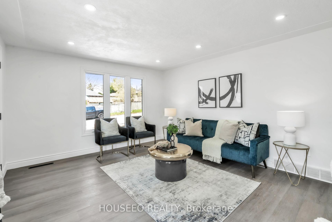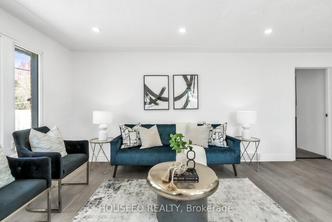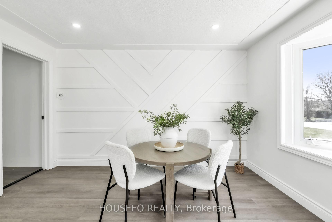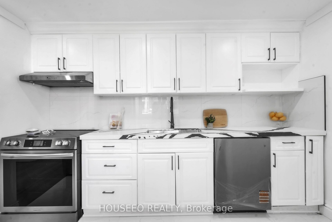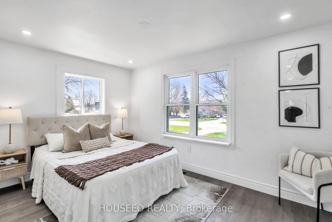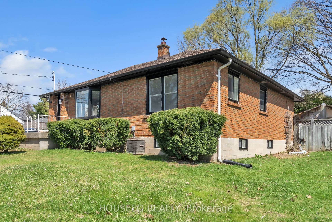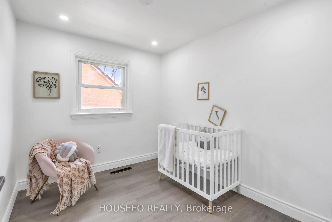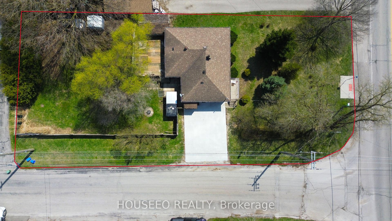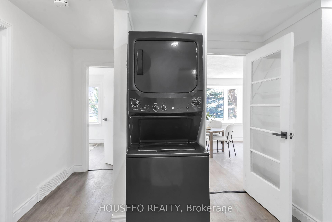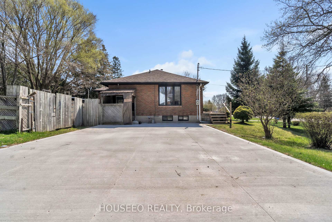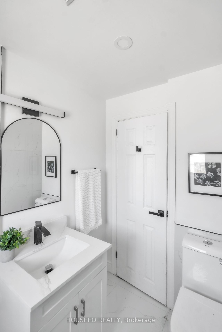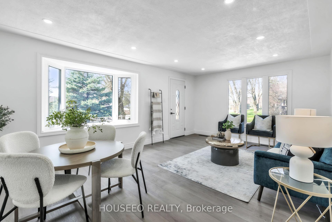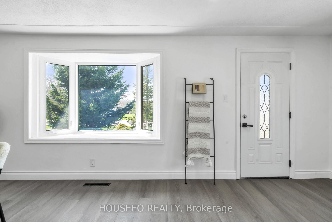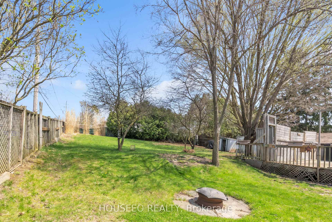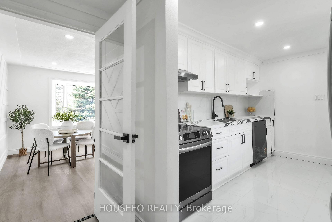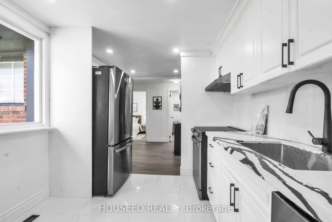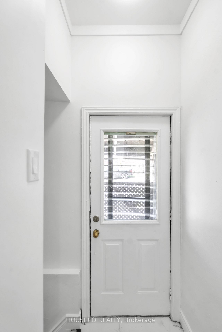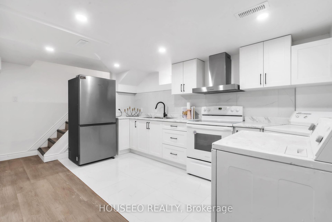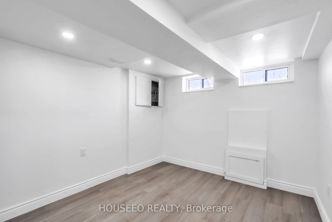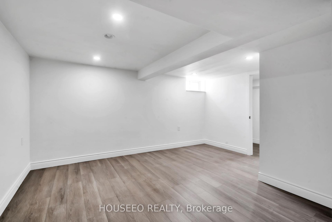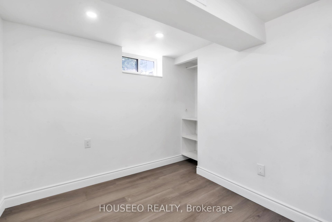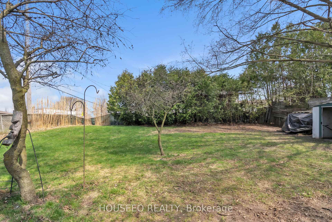$499,990
Available - For Sale
Listing ID: X12236456
1224 Hamilton Road , London East, N5W 1B2, Middlesex
| Custom-designed home for investors and first-time home buyers, located just minutes from grocery stores, shopping malls and water park. This gorgeous detached bungalow is in the highly sought-after neighborhood is a full-brick house sitting on a generously sized corner lot. The property has undergone comprehensive renovations inside and out, making it a true gem. The home boasts a basement with separate entrance, perfect for rental potential or multi generational living. Brand new oversized driveway accommodates up to 3-4 vehicles, while the spacious corner lot front yard offers great curb appeal and potential for landscaping or outdoor activities. Inside, the home features a cozy family room and a modern kitchen that over looks the private backyard. Both floors include beautiful, spacious bedrooms, all equipped with shelved closets for efficient storage.Key upgrades include brand-new kitchens with quartz countertops, new appliances (2025), new driveway (2025), modern washrooms, and luxury vinyl flooring throughout. The highly desirable neighborhood offers convenient amenities, with public parks just a short walk away. This turn-key investment provides a perfect opportunity to generate positive cash flow or try house hacking to have someone else help cover your mortgage. |
| Price | $499,990 |
| Taxes: | $2784.00 |
| Occupancy: | Vacant |
| Address: | 1224 Hamilton Road , London East, N5W 1B2, Middlesex |
| Directions/Cross Streets: | Braesyde Ave |
| Rooms: | 5 |
| Rooms +: | 4 |
| Bedrooms: | 3 |
| Bedrooms +: | 3 |
| Family Room: | T |
| Basement: | Full, Finished |
| Level/Floor | Room | Length(ft) | Width(ft) | Descriptions | |
| Room 1 | Main | Kitchen | 21.65 | 8.53 | |
| Room 2 | Main | Living Ro | 12.14 | 18.7 | |
| Room 3 | Main | Bedroom | 9.18 | 9.84 | |
| Room 4 | Main | Bedroom 2 | 9.18 | 7.54 | |
| Room 5 | Main | Bedroom 3 | 15.09 | 8.86 | |
| Room 6 | Basement | Family Ro | 14.1 | 18.04 | |
| Room 7 | Basement | Recreatio | 13.78 | 29.19 | |
| Room 8 | Basement | Laundry | 6.56 | 18.04 |
| Washroom Type | No. of Pieces | Level |
| Washroom Type 1 | 4 | Main |
| Washroom Type 2 | 4 | Basement |
| Washroom Type 3 | 0 | |
| Washroom Type 4 | 0 | |
| Washroom Type 5 | 0 |
| Total Area: | 0.00 |
| Property Type: | Detached |
| Style: | Bungalow |
| Exterior: | Brick |
| Garage Type: | None |
| (Parking/)Drive: | Private Do |
| Drive Parking Spaces: | 4 |
| Park #1 | |
| Parking Type: | Private Do |
| Park #2 | |
| Parking Type: | Private Do |
| Pool: | None |
| Approximatly Square Footage: | 700-1100 |
| CAC Included: | N |
| Water Included: | N |
| Cabel TV Included: | N |
| Common Elements Included: | N |
| Heat Included: | N |
| Parking Included: | N |
| Condo Tax Included: | N |
| Building Insurance Included: | N |
| Fireplace/Stove: | N |
| Heat Type: | Forced Air |
| Central Air Conditioning: | Central Air |
| Central Vac: | Y |
| Laundry Level: | Syste |
| Ensuite Laundry: | F |
| Sewers: | Sewer |
$
%
Years
This calculator is for demonstration purposes only. Always consult a professional
financial advisor before making personal financial decisions.
| Although the information displayed is believed to be accurate, no warranties or representations are made of any kind. |
| HOUSEEO REALTY |
|
|

Wally Islam
Real Estate Broker
Dir:
416-949-2626
Bus:
416-293-8500
Fax:
905-913-8585
| Book Showing | Email a Friend |
Jump To:
At a Glance:
| Type: | Freehold - Detached |
| Area: | Middlesex |
| Municipality: | London East |
| Neighbourhood: | East P |
| Style: | Bungalow |
| Tax: | $2,784 |
| Beds: | 3+3 |
| Baths: | 2 |
| Fireplace: | N |
| Pool: | None |
Locatin Map:
Payment Calculator:
