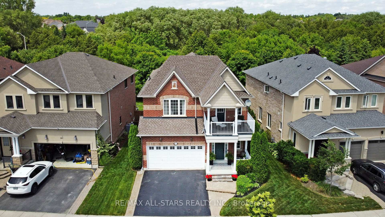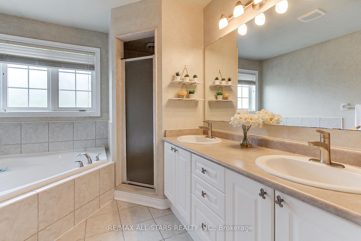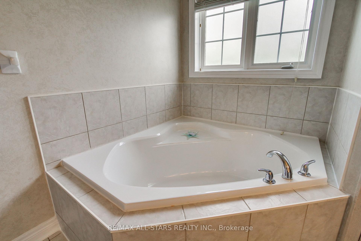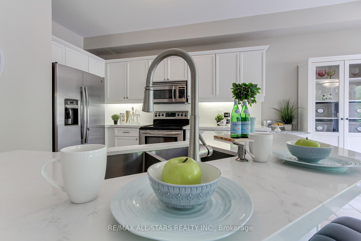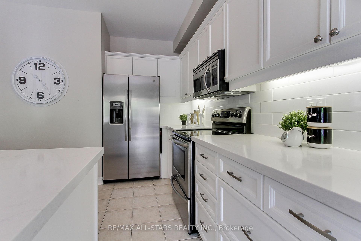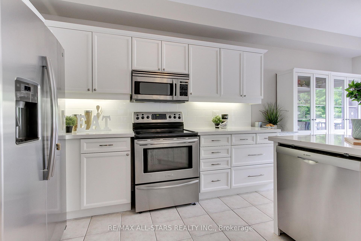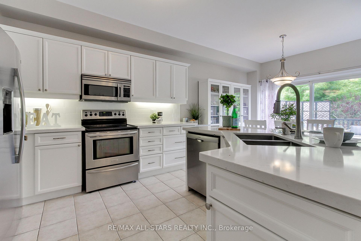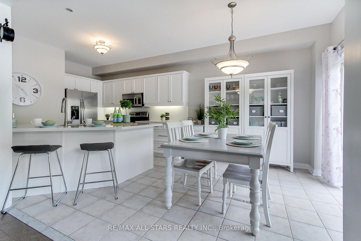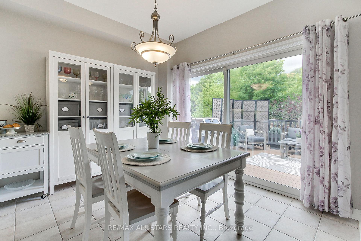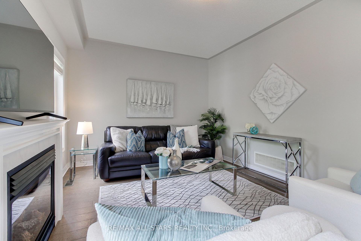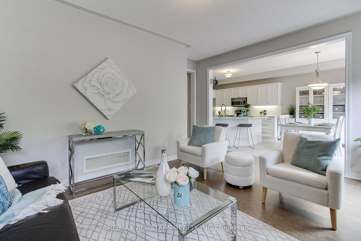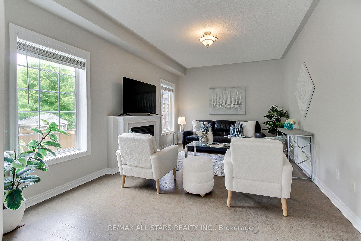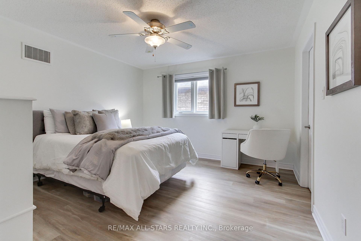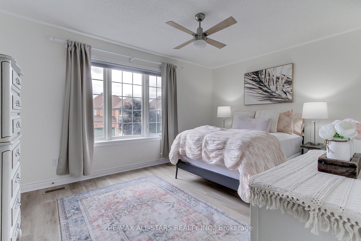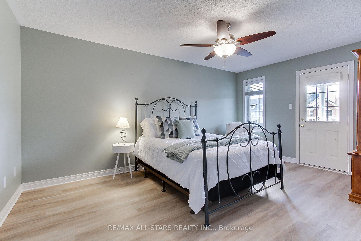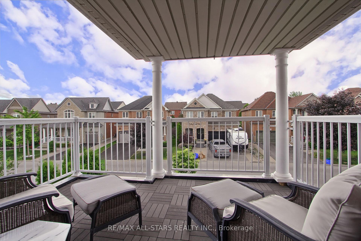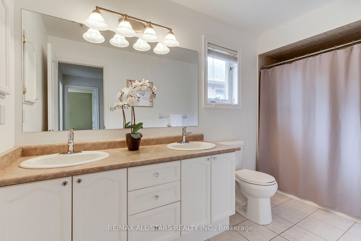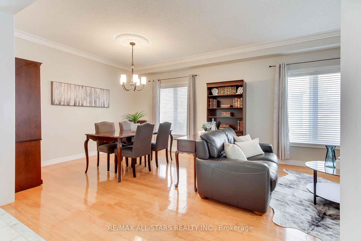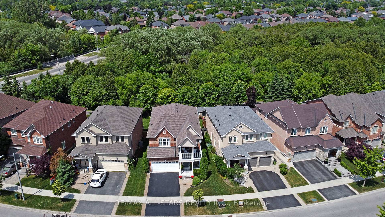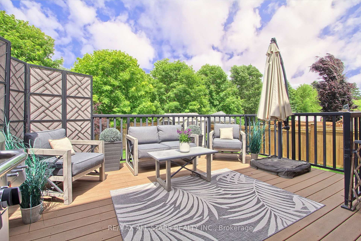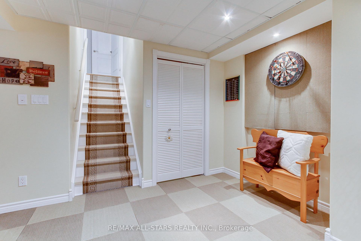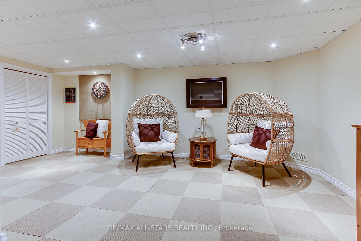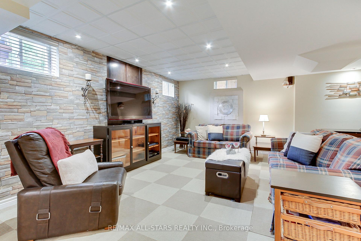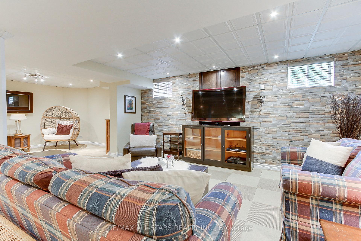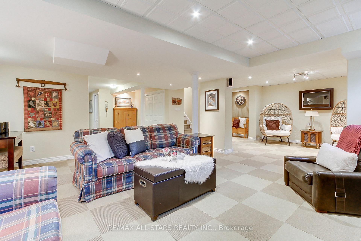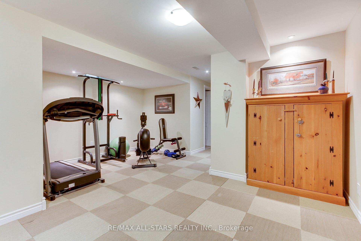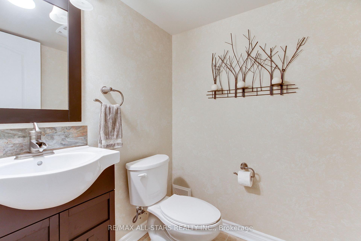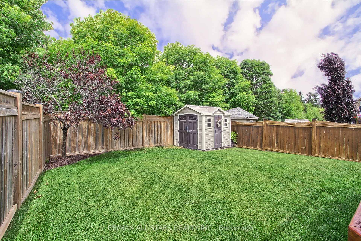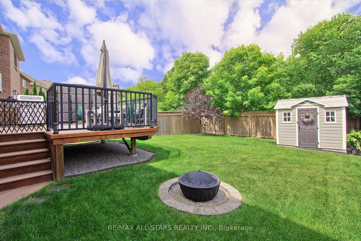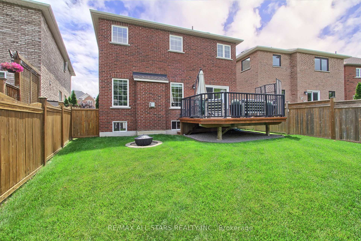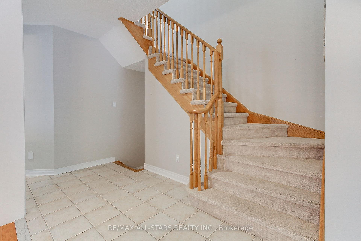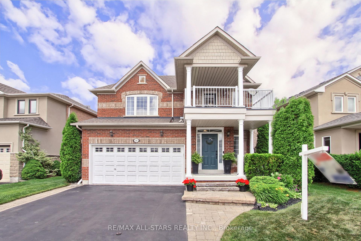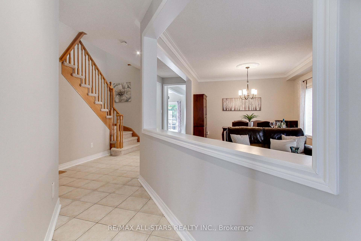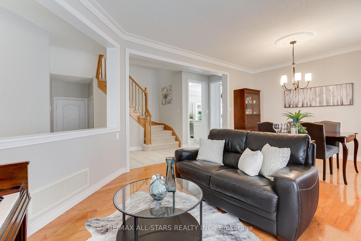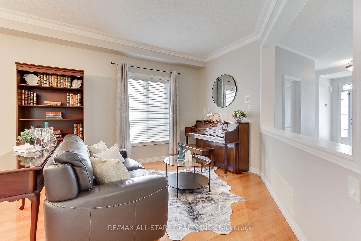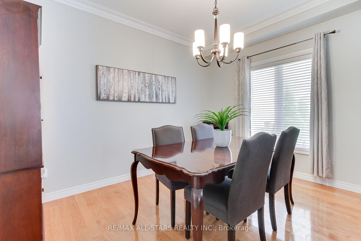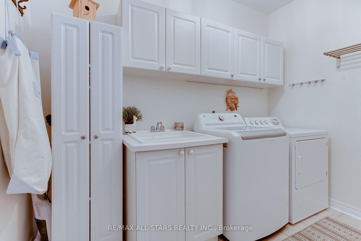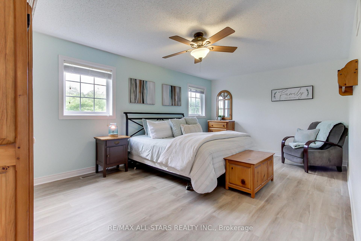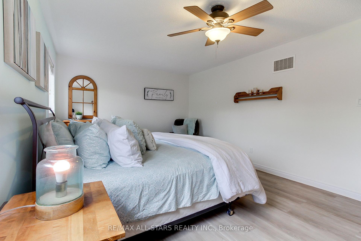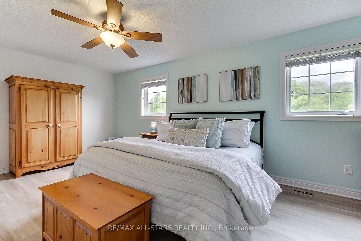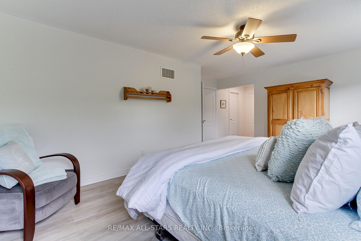$1,550,000
Available - For Sale
Listing ID: N12236287
20 James Ratcliff Aven , Whitchurch-Stouffville, L4A 1P3, York
| Welcome to 20 James Ratcliff- This Beautiful Sun Shiny 4 bedroom 4 washroom Lebovic home(Squirel model) is 2632 square feet with a finished basement, backing on to green space and walking trails. In the heart of Stouffville, you are a short distance to the elementary and high school, Leisure center ,memorial park, transit, trails and not to forget the 275 meter skating trail. Summers never felt so great sitting on your private back (composite) deck overlooking green space. The views are undeniably perfect! Finished lower level is an ideal space for "movie nights", a teenagers "retreat" or has ideal in law potential. A true treasure to show. |
| Price | $1,550,000 |
| Taxes: | $6455.00 |
| Assessment Year: | 2024 |
| Occupancy: | Owner |
| Address: | 20 James Ratcliff Aven , Whitchurch-Stouffville, L4A 1P3, York |
| Directions/Cross Streets: | Hoover Park/James Ratcliff |
| Rooms: | 9 |
| Rooms +: | 2 |
| Bedrooms: | 4 |
| Bedrooms +: | 0 |
| Family Room: | T |
| Basement: | Finished |
| Level/Floor | Room | Length(ft) | Width(ft) | Descriptions | |
| Room 1 | Main | Kitchen | 10.99 | 10.99 | Eat-in Kitchen, Breakfast Bar, Quartz Counter |
| Room 2 | Main | Breakfast | 10.99 | 10 | W/O To Deck, Pot Lights |
| Room 3 | Main | Family Ro | 16.79 | 11.58 | Fireplace |
| Room 4 | Main | Dining Ro | 21.98 | 12.6 | Hardwood Floor, Combined w/Living, Crown Moulding |
| Room 5 | Main | Living Ro | 21.98 | 12.6 | Hardwood Floor, Combined w/Dining, Crown Moulding |
| Room 6 | Second | Primary B | 19.19 | 11.97 | 5 Pc Ensuite, Walk-In Closet(s), Double Sink |
| Room 7 | Second | Bedroom 2 | 13.38 | 10.36 | Walk-In Closet(s) |
| Room 8 | Second | Bedroom 3 | 16.17 | 10.79 | W/O To Balcony, Walk-In Closet(s) |
| Room 9 | Second | Bedroom 4 | 14.07 | 10.07 | Closet |
| Room 10 | Basement | Recreatio | 26.76 | 17.29 | Pot Lights, Above Grade Window |
| Room 11 | Basement | Sitting | 15.97 | 15.97 | Pot Lights |
| Washroom Type | No. of Pieces | Level |
| Washroom Type 1 | 2 | Main |
| Washroom Type 2 | 2 | Basement |
| Washroom Type 3 | 5 | Second |
| Washroom Type 4 | 5 | Second |
| Washroom Type 5 | 0 |
| Total Area: | 0.00 |
| Property Type: | Detached |
| Style: | 2-Storey |
| Exterior: | Brick |
| Garage Type: | Attached |
| (Parking/)Drive: | Private Do |
| Drive Parking Spaces: | 2 |
| Park #1 | |
| Parking Type: | Private Do |
| Park #2 | |
| Parking Type: | Private Do |
| Pool: | None |
| Other Structures: | Garden Shed |
| Approximatly Square Footage: | 2500-3000 |
| CAC Included: | N |
| Water Included: | N |
| Cabel TV Included: | N |
| Common Elements Included: | N |
| Heat Included: | N |
| Parking Included: | N |
| Condo Tax Included: | N |
| Building Insurance Included: | N |
| Fireplace/Stove: | Y |
| Heat Type: | Forced Air |
| Central Air Conditioning: | Central Air |
| Central Vac: | N |
| Laundry Level: | Syste |
| Ensuite Laundry: | F |
| Elevator Lift: | False |
| Sewers: | Sewer |
$
%
Years
This calculator is for demonstration purposes only. Always consult a professional
financial advisor before making personal financial decisions.
| Although the information displayed is believed to be accurate, no warranties or representations are made of any kind. |
| RE/MAX ALL-STARS REALTY INC. |
|
|

Wally Islam
Real Estate Broker
Dir:
416-949-2626
Bus:
416-293-8500
Fax:
905-913-8585
| Virtual Tour | Book Showing | Email a Friend |
Jump To:
At a Glance:
| Type: | Freehold - Detached |
| Area: | York |
| Municipality: | Whitchurch-Stouffville |
| Neighbourhood: | Stouffville |
| Style: | 2-Storey |
| Tax: | $6,455 |
| Beds: | 4 |
| Baths: | 4 |
| Fireplace: | Y |
| Pool: | None |
Locatin Map:
Payment Calculator:
