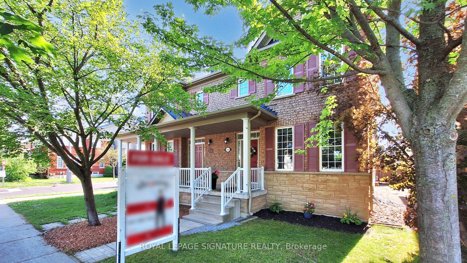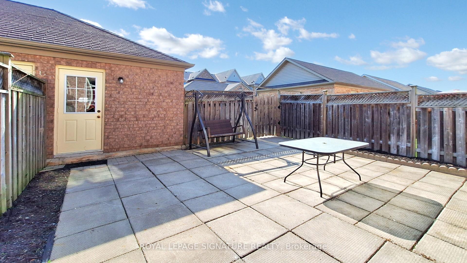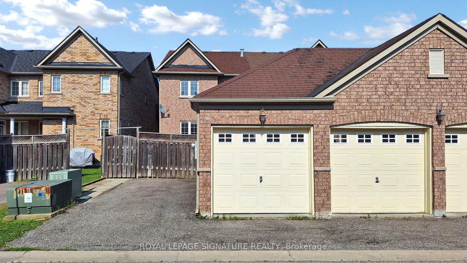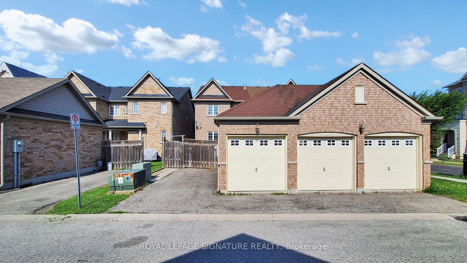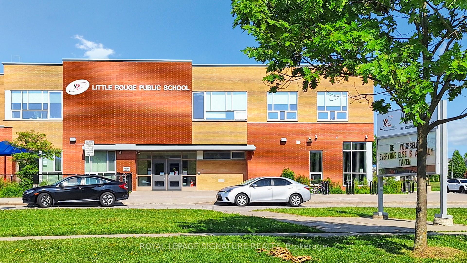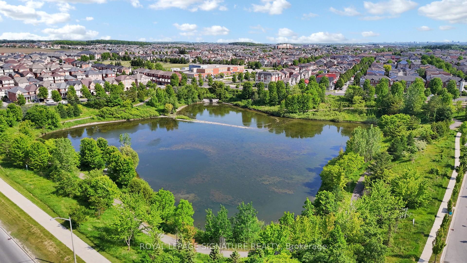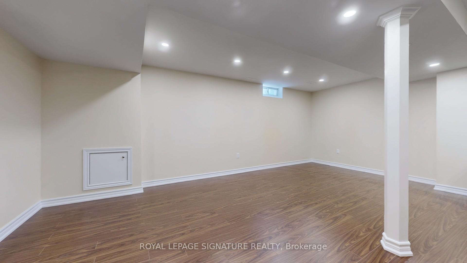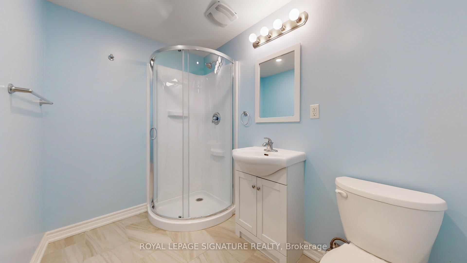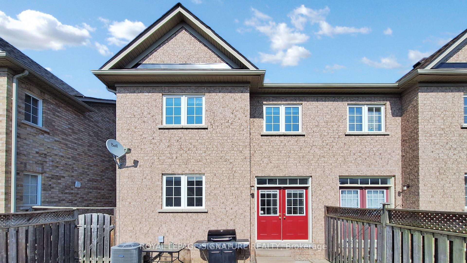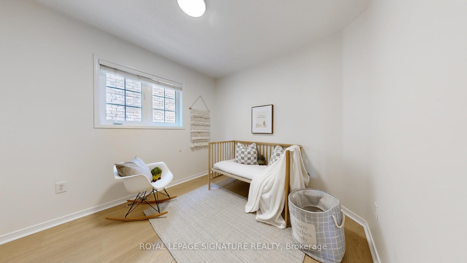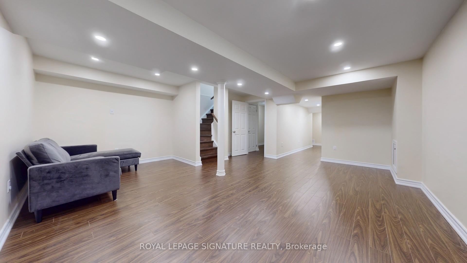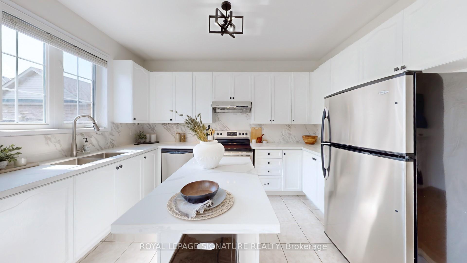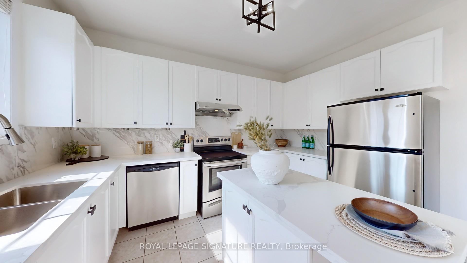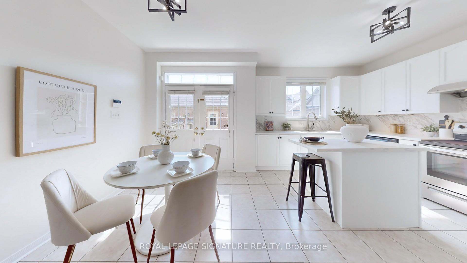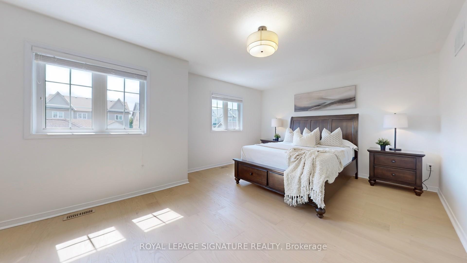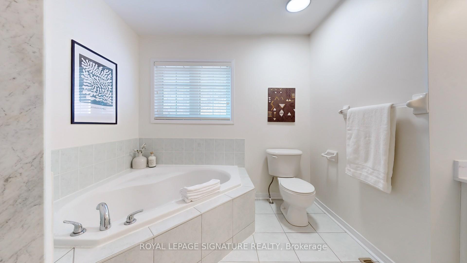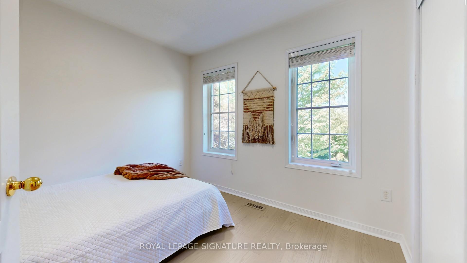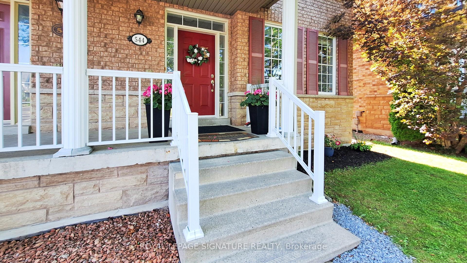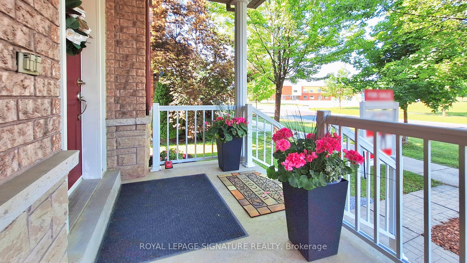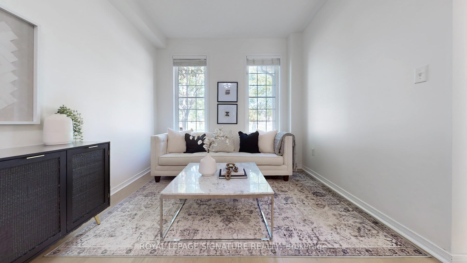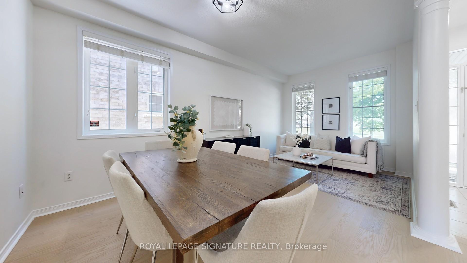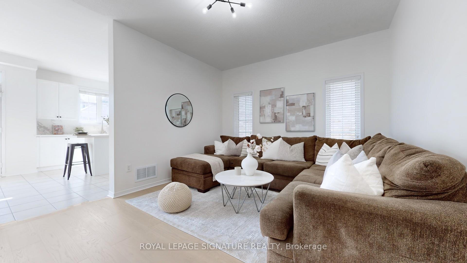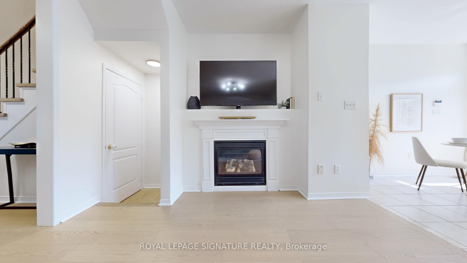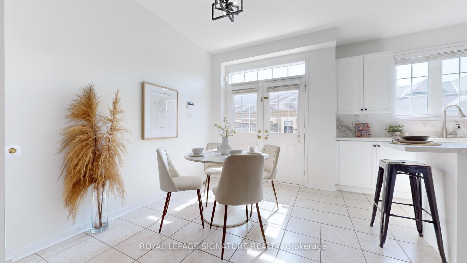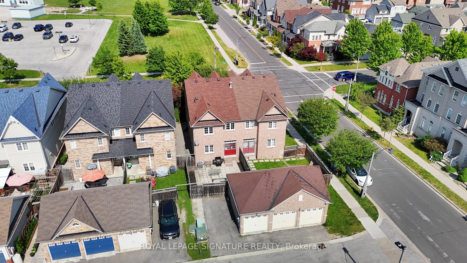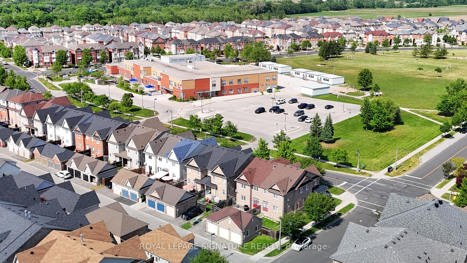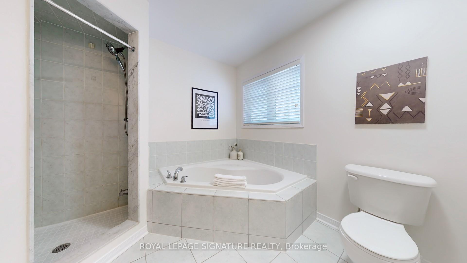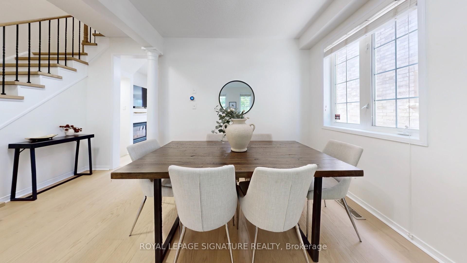$988,000
Available - For Sale
Listing ID: N12231560
544 Country Glen Road , Markham, L6B 1E8, York
| Gorgeous 3 Bedroom, 4 Bath Semi-Detached Home In Desirable Cornell Community! Beautifully Maintained Home Offers 1,736 Sqft Of Bright And Functional Living Space Overlooking Park. Featuring Brand New Hardwood Floors ('25), Upgraded Hardwood Stairs With Metal Pickets ('25), High Ceilings 9 Feet Ceilings, New LED Pot Lights ('25), Upgraded Eat-In Kitchen ('25) With Centre Island, Quartz Countertops, Backsplash, New Sink & Faucet, and Freshly Painted. The Primary Bedroom Includes a 5-Piece Ensuite with upgraded Quartz Countertop Vanity, New Faucet And Walk-In Closet. Generously Sized Bedrooms, Each With Large Windows. Finished Basement With A Full Bath And Optional Bedroom or Office. Steps To Schools, Park & Trails, Close To Hwy 407/Hwy7, Public & Go Transit, Cornell Bus Terminal, Hospital, Community Centre, Library, Markville Mall & More! |
| Price | $988,000 |
| Taxes: | $4075.97 |
| Occupancy: | Owner |
| Address: | 544 Country Glen Road , Markham, L6B 1E8, York |
| Directions/Cross Streets: | 9th Line /16th Ave |
| Rooms: | 8 |
| Bedrooms: | 3 |
| Bedrooms +: | 0 |
| Family Room: | T |
| Basement: | Finished |
| Level/Floor | Room | Length(ft) | Width(ft) | Descriptions | |
| Room 1 | Main | Living Ro | 18.17 | 10 | Hardwood Floor, Open Concept, Overlooks Park |
| Room 2 | Main | Dining Ro | 18.17 | 10 | Hardwood Floor, Combined w/Living, Overlooks Park |
| Room 3 | Main | Kitchen | 10.99 | 8 | Modern Kitchen, Stainless Steel Appl, Double Sink |
| Room 4 | Main | Breakfast | 10.99 | 10 | Eat-in Kitchen, Centre Island, W/O To Yard |
| Room 5 | Main | Family Ro | 14.99 | 12 | Hardwood Floor, Fireplace, Large Window |
| Room 6 | Second | Primary B | 18.17 | 10.99 | Hardwood Floor, Walk-In Closet(s), 5 Pc Ensuite |
| Room 7 | Second | Bedroom 2 | 9.51 | 8.99 | Hardwood Floor, Closet, Large Window |
| Room 8 | Second | Bedroom 3 | 10 | 9.51 | Hardwood Floor, Closet, Overlooks Park |
| Room 9 | Basement | Recreatio | 17.58 | 20.14 | Laminate, Window, Pot Lights |
| Room 10 | Basement | Bedroom | 13.35 | 7.22 | Laminate, Closet |
| Room 11 | Basement | Other | 9.25 | 4.23 | Laminate |
| Washroom Type | No. of Pieces | Level |
| Washroom Type 1 | 2 | Main |
| Washroom Type 2 | 4 | Second |
| Washroom Type 3 | 5 | Second |
| Washroom Type 4 | 3 | Basement |
| Washroom Type 5 | 0 |
| Total Area: | 0.00 |
| Property Type: | Semi-Detached |
| Style: | 2-Storey |
| Exterior: | Brick |
| Garage Type: | Detached |
| (Parking/)Drive: | Private |
| Drive Parking Spaces: | 2 |
| Park #1 | |
| Parking Type: | Private |
| Park #2 | |
| Parking Type: | Private |
| Pool: | None |
| Approximatly Square Footage: | 1500-2000 |
| Property Features: | Library, Park |
| CAC Included: | N |
| Water Included: | N |
| Cabel TV Included: | N |
| Common Elements Included: | N |
| Heat Included: | N |
| Parking Included: | N |
| Condo Tax Included: | N |
| Building Insurance Included: | N |
| Fireplace/Stove: | Y |
| Heat Type: | Forced Air |
| Central Air Conditioning: | Central Air |
| Central Vac: | N |
| Laundry Level: | Syste |
| Ensuite Laundry: | F |
| Sewers: | Sewer |
$
%
Years
This calculator is for demonstration purposes only. Always consult a professional
financial advisor before making personal financial decisions.
| Although the information displayed is believed to be accurate, no warranties or representations are made of any kind. |
| ROYAL LEPAGE SIGNATURE REALTY |
|
|

Wally Islam
Real Estate Broker
Dir:
416-949-2626
Bus:
416-293-8500
Fax:
905-913-8585
| Virtual Tour | Book Showing | Email a Friend |
Jump To:
At a Glance:
| Type: | Freehold - Semi-Detached |
| Area: | York |
| Municipality: | Markham |
| Neighbourhood: | Cornell |
| Style: | 2-Storey |
| Tax: | $4,075.97 |
| Beds: | 3 |
| Baths: | 4 |
| Fireplace: | Y |
| Pool: | None |
Locatin Map:
Payment Calculator:
