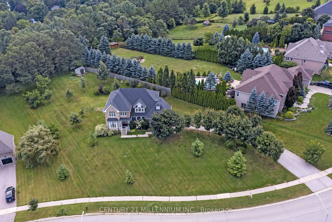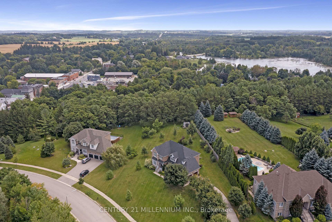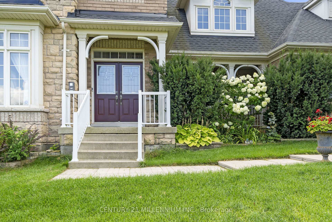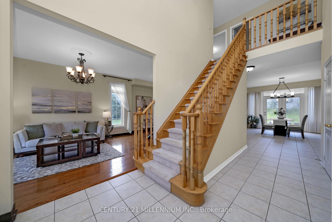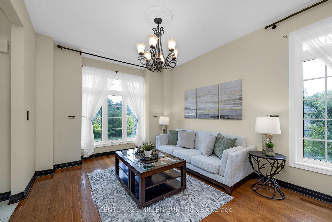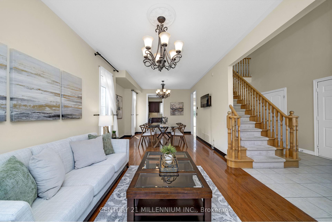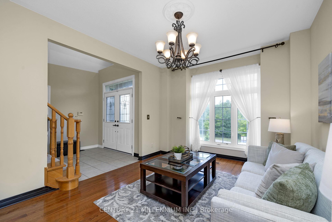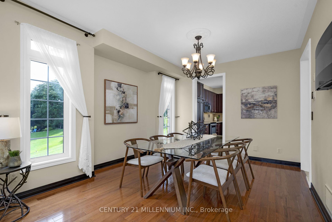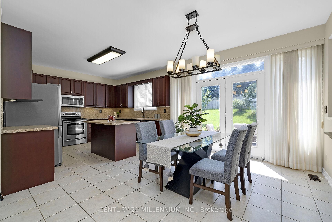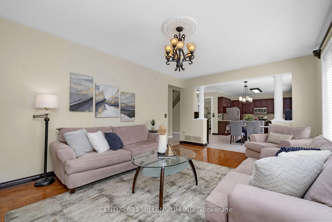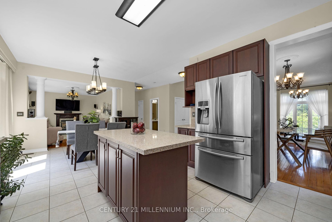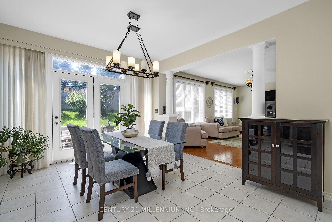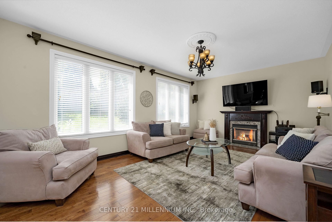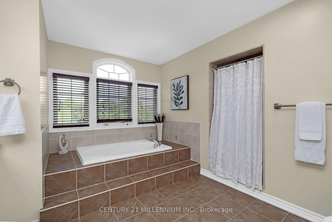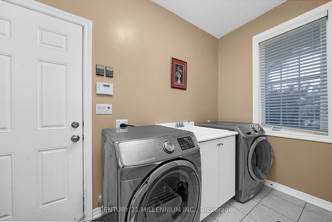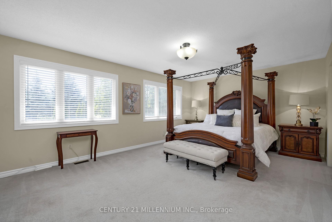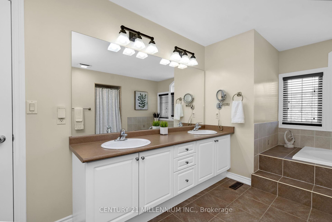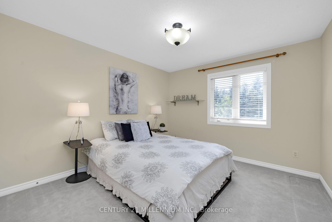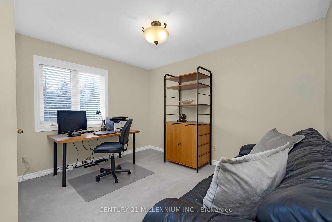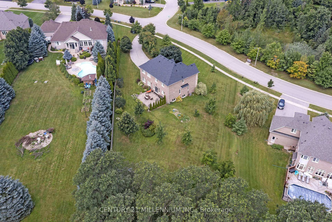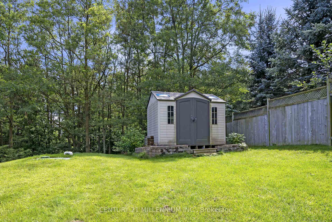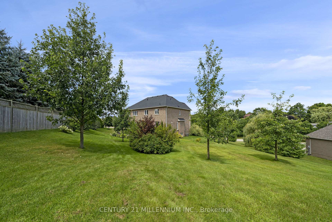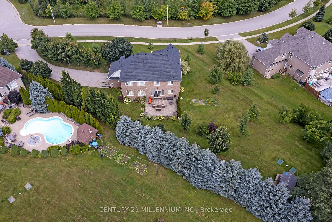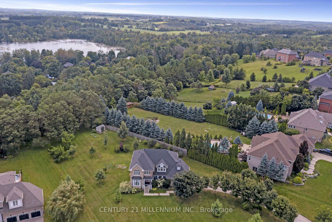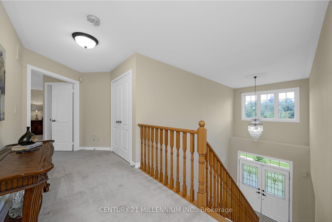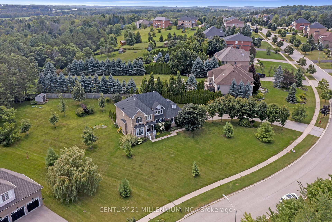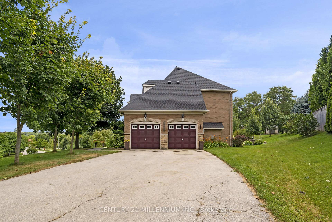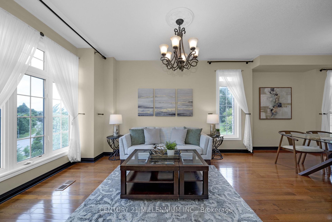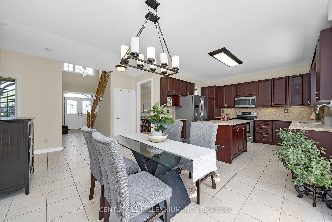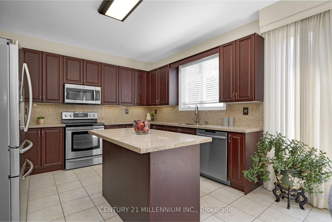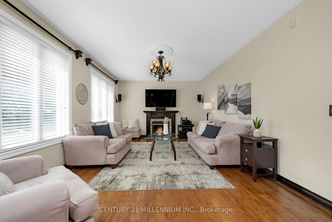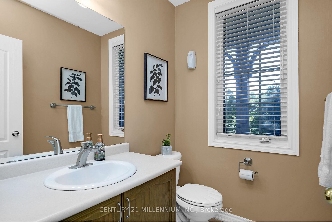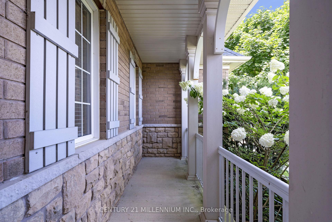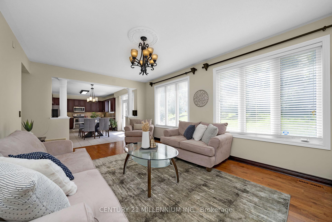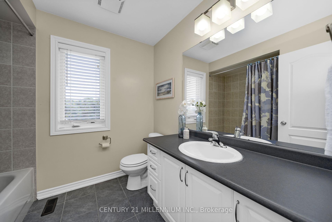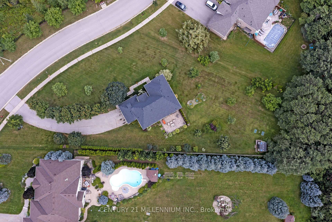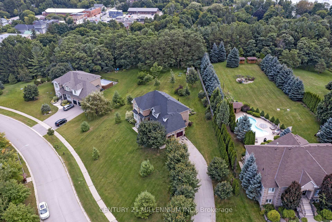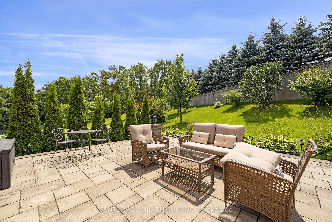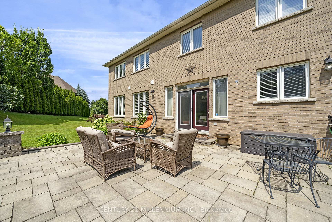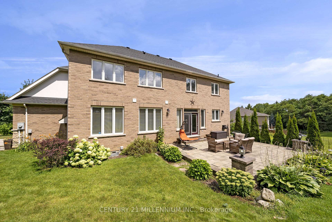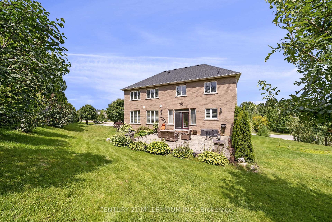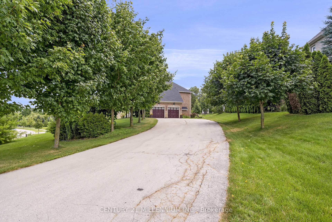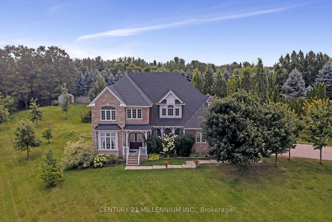$1,635,000
Available - For Sale
Listing ID: X12188933
15 Upper Canada Driv , Erin, N0B 1Z0, Wellington
| If space is what you are looking for, then look no further! Drive up the long driveway into this huge 0.8-acre lot, full of privacy and lovely landscaping. Wander up the front walkway to the double door entrance and walk into over 2,900 square feet of above grade space. Floor to ceiling windows bring in all the warm sunlight with 9-foot ceilings for open, airy living. Open combination of dining and living room with gleaming hardwood floors. Kitchen is as functional as it is beautiful with quartz counters and stainless-steel appliances. Lots of room for a kitchen table that walks out to the patio or into the warm, cozy family room. Also on the main floor is a powder room, laundry and mudroom to garage. A super cool private little porch is accessed from the front hall. Upstairs is an enormous primary and ensuite, plus walk-in closet. 3 more generous bedrooms and a full bath. The basement is just ready for your creative juices to flow. Perched up high in this family friendly neighborhood, only 40 minutes to the GTA and 20 to the GO train. Small town living in a big space! **EXTRAS** AC (2023), Freshly Painted Throughout (2024), Roof (2022), Quartz Countertops in Kitchen (2016), Deck (2015) |
| Price | $1,635,000 |
| Taxes: | $7833.11 |
| Occupancy: | Owner |
| Address: | 15 Upper Canada Driv , Erin, N0B 1Z0, Wellington |
| Acreage: | .50-1.99 |
| Directions/Cross Streets: | Trafalgar Rd/Upper Canada Drive |
| Rooms: | 11 |
| Bedrooms: | 4 |
| Bedrooms +: | 0 |
| Family Room: | T |
| Basement: | Full, Unfinished |
| Level/Floor | Room | Length(ft) | Width(ft) | Descriptions | |
| Room 1 | Main | Foyer | 16.4 | 8.36 | Ceramic Floor, Double Doors, Double Closet |
| Room 2 | Main | Living Ro | 12.46 | 10.96 | Hardwood Floor, Combined w/Dining, Overlooks Frontyard |
| Room 3 | Main | Dining Ro | 12.33 | 11.97 | Hardwood Floor, Combined w/Living |
| Room 4 | Main | Kitchen | 13.48 | 13.05 | Quartz Counter, Stainless Steel Appl, Centre Island |
| Room 5 | Main | Breakfast | 13.81 | 9.09 | Ceramic Floor, W/O To Patio, Open Concept |
| Room 6 | Main | Family Ro | 20.11 | 13.12 | Hardwood Floor, Gas Fireplace, Overlooks Backyard |
| Room 7 | Main | Laundry | 11.25 | 5.61 | Ceramic Floor, Access To Garage, Laundry Sink |
| Room 8 | Second | Primary B | 20.07 | 13.02 | Broadloom, Walk-In Closet(s), 5 Pc Ensuite |
| Room 9 | Second | Bedroom 2 | 12.14 | 12.1 | Broadloom, Double Closet, Overlooks Backyard |
| Room 10 | Second | Bedroom 3 | 11.02 | 12.04 | Broadloom, Double Closet, Overlooks Backyard |
| Room 11 | Second | Bedroom 4 | 14.14 | 10.92 | Broadloom, Double Closet, Overlooks Frontyard |
| Room 12 | Lower | Recreatio | 45.33 | 24.67 | Unfinished, Concrete Floor, Above Grade Window |
| Washroom Type | No. of Pieces | Level |
| Washroom Type 1 | 2 | Main |
| Washroom Type 2 | 5 | Second |
| Washroom Type 3 | 4 | Second |
| Washroom Type 4 | 0 | |
| Washroom Type 5 | 0 |
| Total Area: | 0.00 |
| Approximatly Age: | 16-30 |
| Property Type: | Detached |
| Style: | 2-Storey |
| Exterior: | Brick, Stone |
| Garage Type: | Attached |
| (Parking/)Drive: | Private Do |
| Drive Parking Spaces: | 10 |
| Park #1 | |
| Parking Type: | Private Do |
| Park #2 | |
| Parking Type: | Private Do |
| Pool: | None |
| Other Structures: | Garden Shed |
| Approximatly Age: | 16-30 |
| Approximatly Square Footage: | 2500-3000 |
| Property Features: | Rec./Commun., School Bus Route |
| CAC Included: | N |
| Water Included: | N |
| Cabel TV Included: | N |
| Common Elements Included: | N |
| Heat Included: | N |
| Parking Included: | N |
| Condo Tax Included: | N |
| Building Insurance Included: | N |
| Fireplace/Stove: | Y |
| Heat Type: | Forced Air |
| Central Air Conditioning: | Central Air |
| Central Vac: | Y |
| Laundry Level: | Syste |
| Ensuite Laundry: | F |
| Sewers: | Septic |
| Utilities-Cable: | A |
| Utilities-Hydro: | Y |
$
%
Years
This calculator is for demonstration purposes only. Always consult a professional
financial advisor before making personal financial decisions.
| Although the information displayed is believed to be accurate, no warranties or representations are made of any kind. |
| CENTURY 21 MILLENNIUM INC. |
|
|

Wally Islam
Real Estate Broker
Dir:
416-949-2626
Bus:
416-293-8500
Fax:
905-913-8585
| Virtual Tour | Book Showing | Email a Friend |
Jump To:
At a Glance:
| Type: | Freehold - Detached |
| Area: | Wellington |
| Municipality: | Erin |
| Neighbourhood: | Rural Erin |
| Style: | 2-Storey |
| Approximate Age: | 16-30 |
| Tax: | $7,833.11 |
| Beds: | 4 |
| Baths: | 3 |
| Fireplace: | Y |
| Pool: | None |
Locatin Map:
Payment Calculator:
