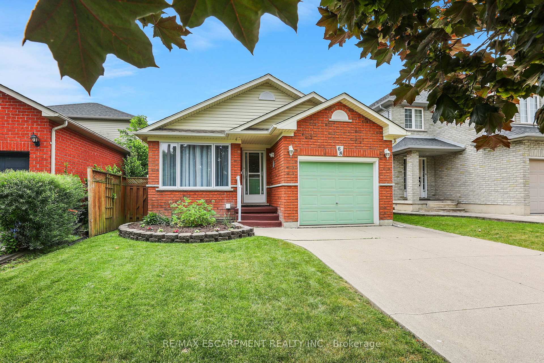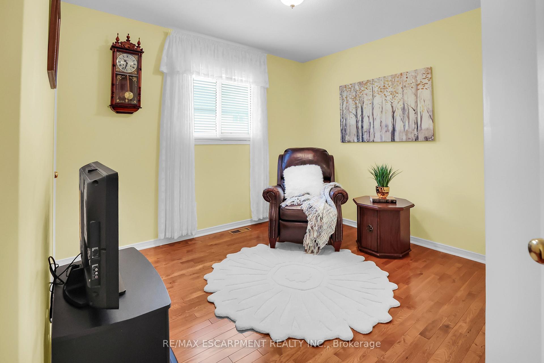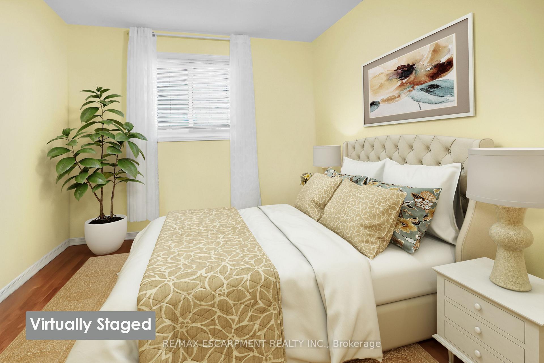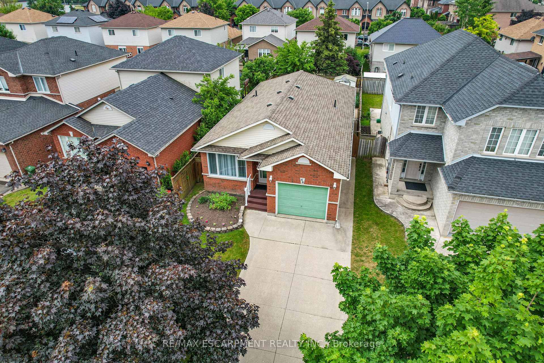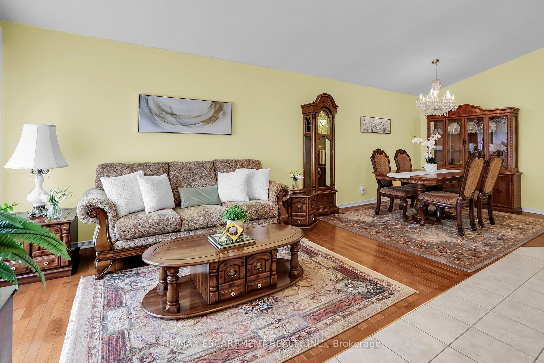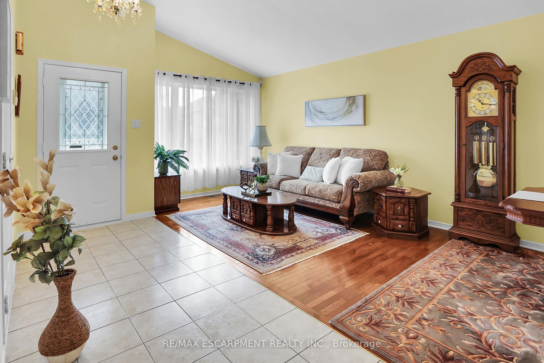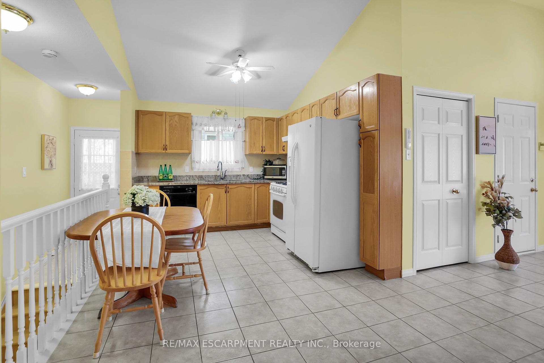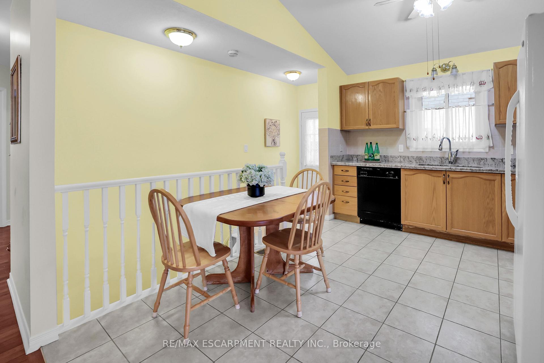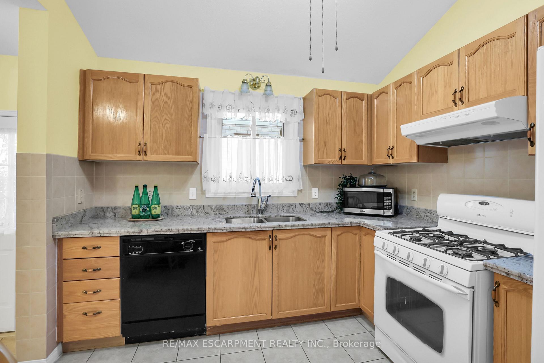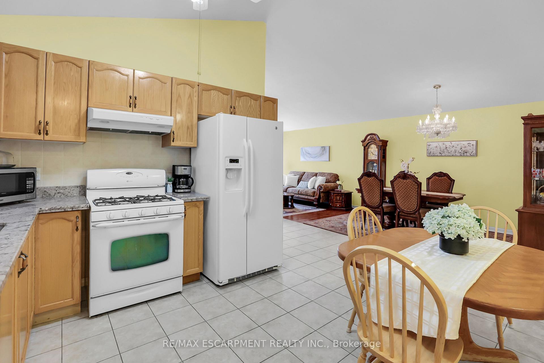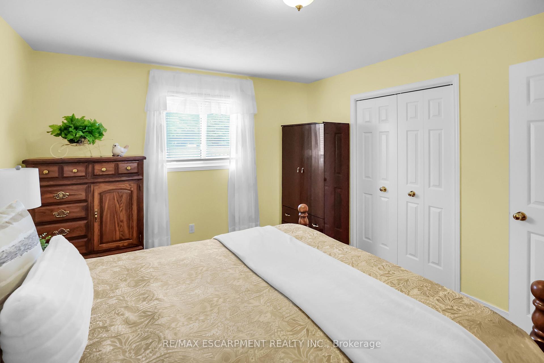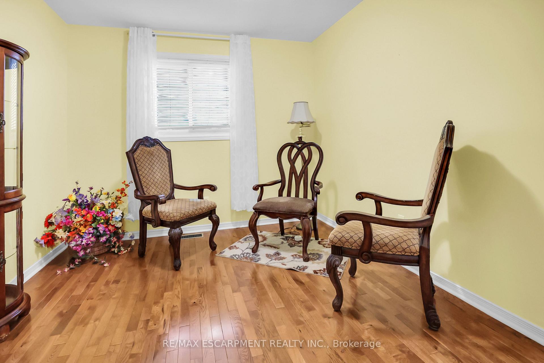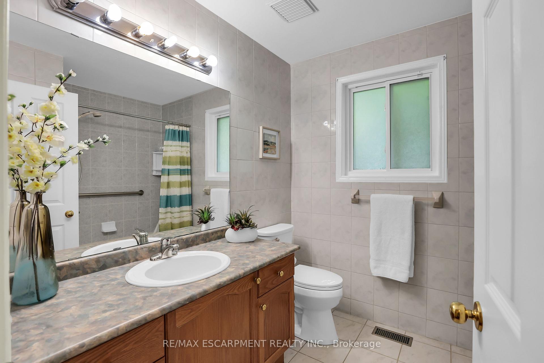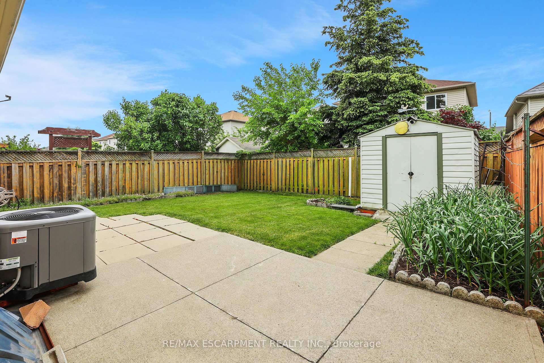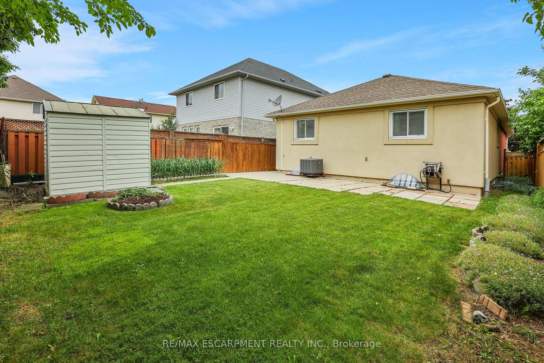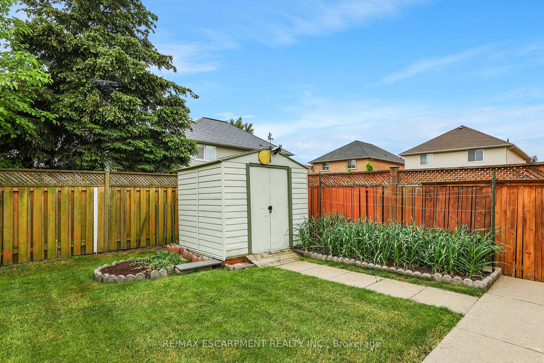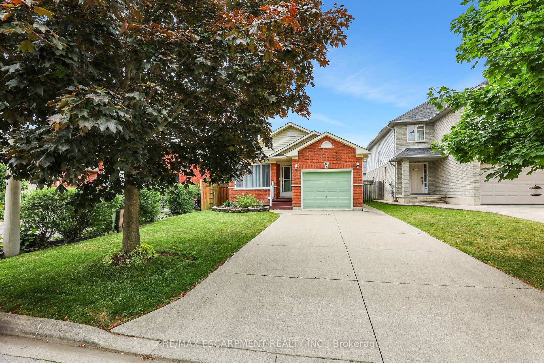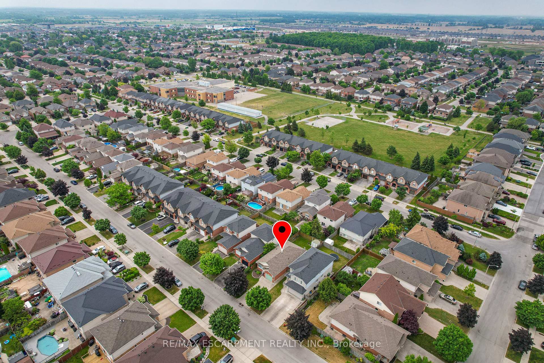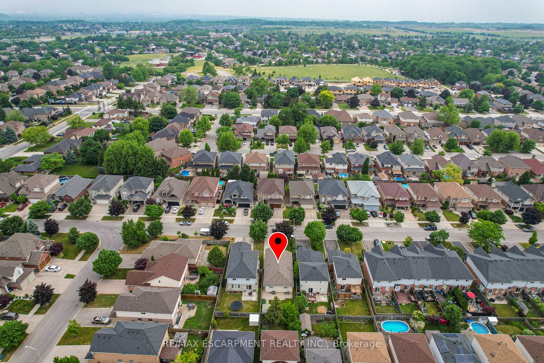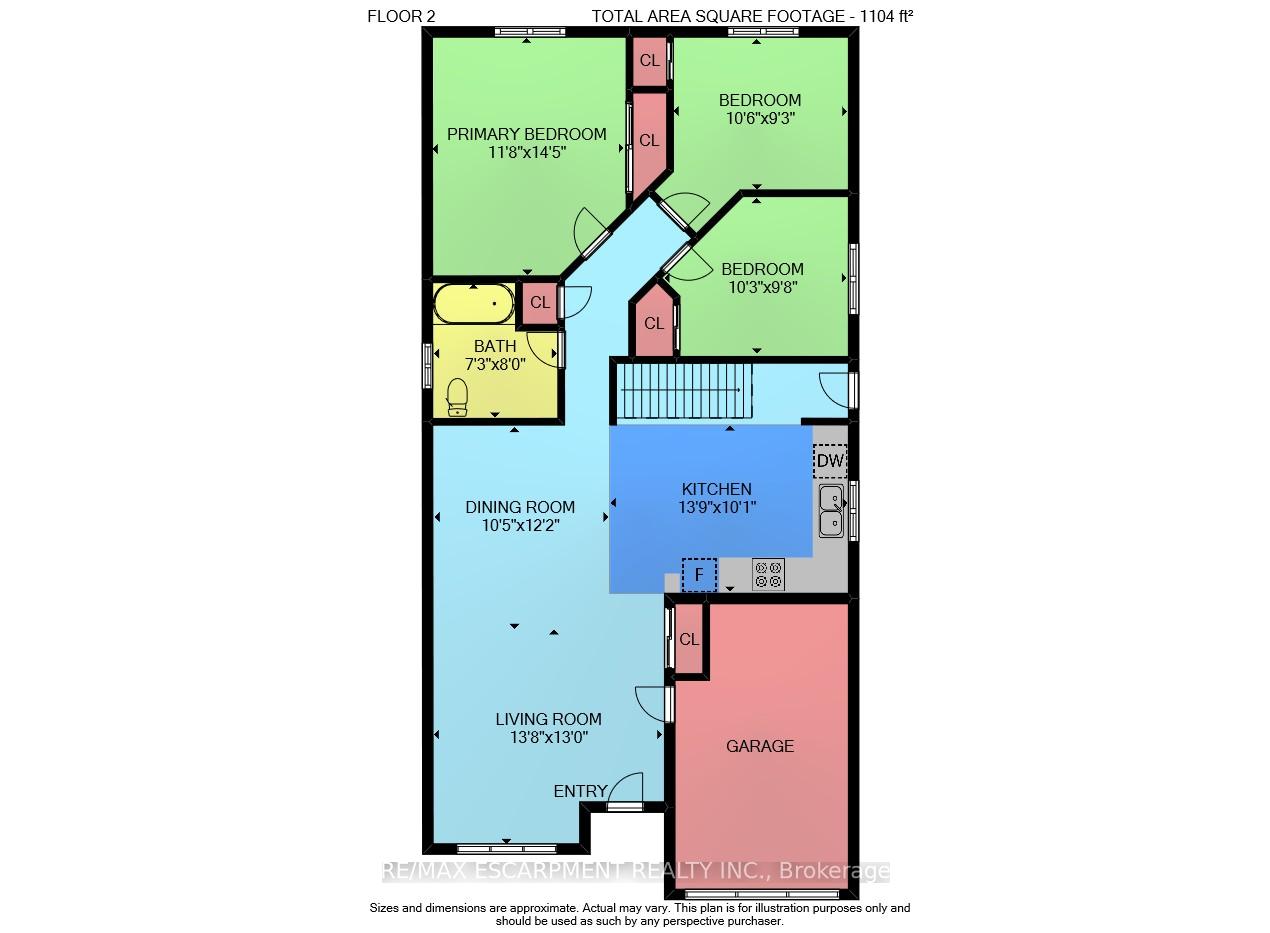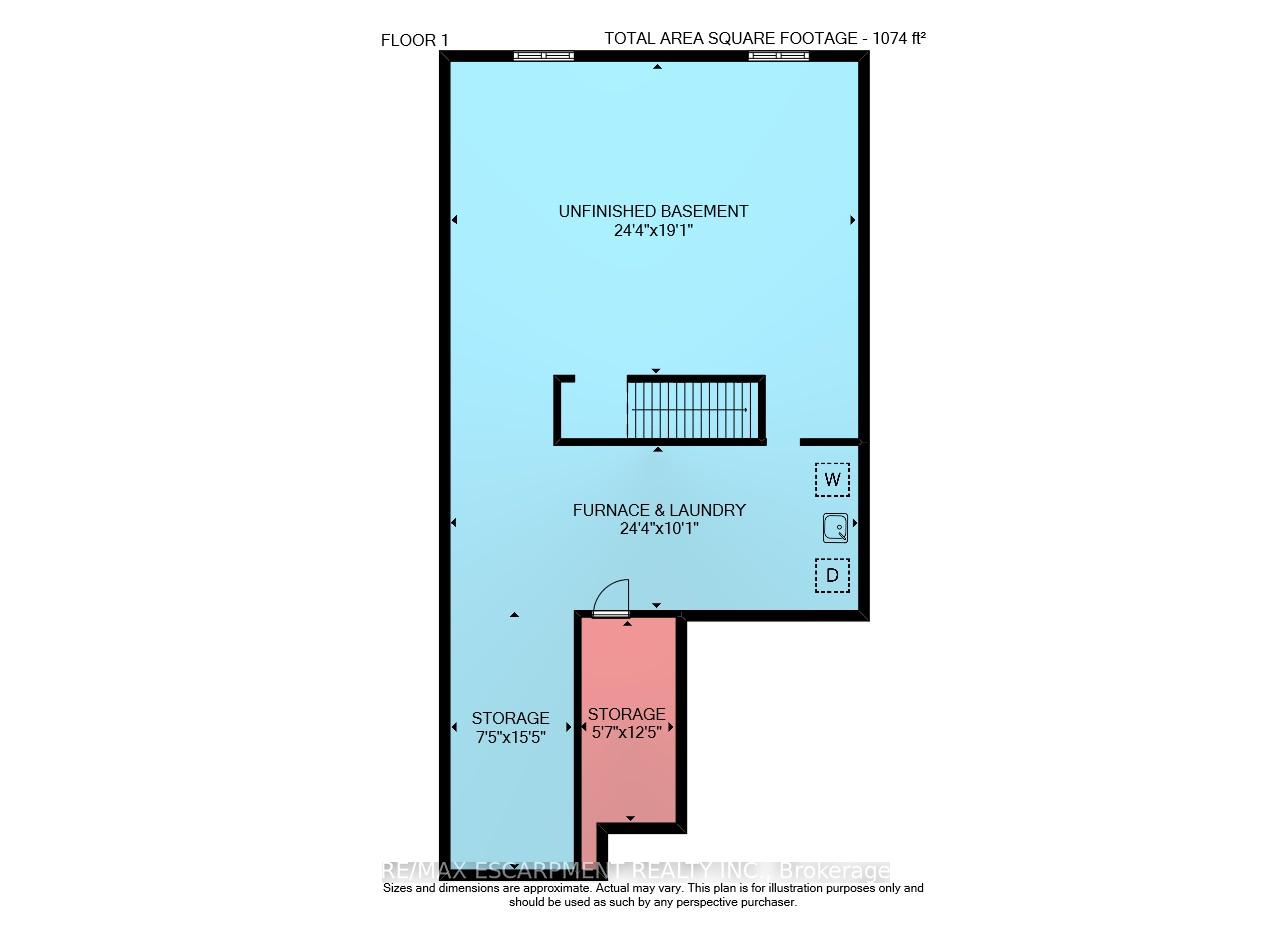$779,000
Available - For Sale
Listing ID: X12236373
68 Hillcroft Driv , Hamilton, L8J 3W9, Hamilton
| SETTLE INTO ONE FLOOR LIVING ... 68 Hillcroft Drive in UPPER STONEY CREEK invites you to enjoy the ease of an open-concept, bungalow lifestyle in a mature, tree-lined neighbhourhood steps to schools, parks, and daily conveniences. Behind the double concrete drive and attached single garage, this 1,100 + sq ft home unfolds in sun-splashed style. Natural light streams through the picture window, then flow effortlessly to the dining space ready for family dinners or weekend game nights. The eat-in kitchen functions with flair: GRANITE counters, backsplash, double stainless-steel sink + gas range inspire both everyday meals and holiday spreads. Garden-door access makes al-fresco dining on the rear patio a breeze. HARDWOOD floors extend down the hall to three generously sized bedrooms and a 4-pc bath with full-tile surround. NEED EXTRA SPACE? The full basement delivers abundant storage, a laundry room, and flexibility to craft the recreation room, gym, or guest suite you've always envisioned. The fully fenced 34' 106' property is your private escape, framed by gardens and mature greenery with room for kids, pets, and summer barbecues. A handy garden shed for tools and toys, keeping the yard tidy year-round Hillcroft Drive is known for its neighbourly spirit: walking distance to nearby schools, close to Valley Park, and local restaurants minutes away. Quick QEW and LINC access streamlines your commute while returning home feels worlds away in this quiet pocket. Whether you're upsizing from a condo, right-sizing for single-level living, or securing a solid investment in a high-demand area, 68 Hillcroft Drive delivers comfort, convenience, and that unmistakable feeling of home. Discover the next chapter of your Stoney Creek story today. CLICK ON MULTIMEDIA for virtual tour, drone photos, floor plans & more |
| Price | $779,000 |
| Taxes: | $4215.55 |
| Assessment Year: | 2025 |
| Occupancy: | Vacant |
| Address: | 68 Hillcroft Driv , Hamilton, L8J 3W9, Hamilton |
| Directions/Cross Streets: | Highland Rd W/Second Rd W |
| Rooms: | 6 |
| Bedrooms: | 3 |
| Bedrooms +: | 0 |
| Family Room: | F |
| Basement: | Full, Unfinished |
| Level/Floor | Room | Length(ft) | Width(ft) | Descriptions | |
| Room 1 | Main | Living Ro | 13.68 | 12.99 | |
| Room 2 | Main | Dining Ro | 10.4 | 12.17 | |
| Room 3 | Main | Kitchen | 13.74 | 10.07 | |
| Room 4 | Main | Primary B | 11.68 | 14.4 | |
| Room 5 | Main | Bedroom 2 | 10.5 | 9.25 | |
| Room 6 | Main | Bedroom 3 | 10.23 | 9.68 | |
| Room 7 | Main | Bathroom | 7.25 | 8 | 4 Pc Bath |
| Room 8 | Basement | Other | 24.34 | 19.09 | Unfinished |
| Room 9 | Basement | Laundry | 24.34 | 10.07 | |
| Room 10 | Basement | Other | 7.41 | 15.42 | Closet |
| Room 11 | Basement | Other | 5.58 | 12.4 | Closet |
| Washroom Type | No. of Pieces | Level |
| Washroom Type 1 | 4 | Main |
| Washroom Type 2 | 0 | |
| Washroom Type 3 | 0 | |
| Washroom Type 4 | 0 | |
| Washroom Type 5 | 0 |
| Total Area: | 0.00 |
| Approximatly Age: | 16-30 |
| Property Type: | Detached |
| Style: | Bungalow |
| Exterior: | Brick, Stucco (Plaster) |
| Garage Type: | Attached |
| (Parking/)Drive: | Private Do |
| Drive Parking Spaces: | 4 |
| Park #1 | |
| Parking Type: | Private Do |
| Park #2 | |
| Parking Type: | Private Do |
| Pool: | None |
| Other Structures: | Shed |
| Approximatly Age: | 16-30 |
| Approximatly Square Footage: | 1100-1500 |
| Property Features: | Hospital, Park |
| CAC Included: | N |
| Water Included: | N |
| Cabel TV Included: | N |
| Common Elements Included: | N |
| Heat Included: | N |
| Parking Included: | N |
| Condo Tax Included: | N |
| Building Insurance Included: | N |
| Fireplace/Stove: | N |
| Heat Type: | Forced Air |
| Central Air Conditioning: | Central Air |
| Central Vac: | Y |
| Laundry Level: | Syste |
| Ensuite Laundry: | F |
| Sewers: | Sewer |
| Utilities-Cable: | A |
| Utilities-Hydro: | Y |
$
%
Years
This calculator is for demonstration purposes only. Always consult a professional
financial advisor before making personal financial decisions.
| Although the information displayed is believed to be accurate, no warranties or representations are made of any kind. |
| RE/MAX ESCARPMENT REALTY INC. |
|
|

Wally Islam
Real Estate Broker
Dir:
416-949-2626
Bus:
416-293-8500
Fax:
905-913-8585
| Virtual Tour | Book Showing | Email a Friend |
Jump To:
At a Glance:
| Type: | Freehold - Detached |
| Area: | Hamilton |
| Municipality: | Hamilton |
| Neighbourhood: | Stoney Creek Mountain |
| Style: | Bungalow |
| Approximate Age: | 16-30 |
| Tax: | $4,215.55 |
| Beds: | 3 |
| Baths: | 1 |
| Fireplace: | N |
| Pool: | None |
Locatin Map:
Payment Calculator:
