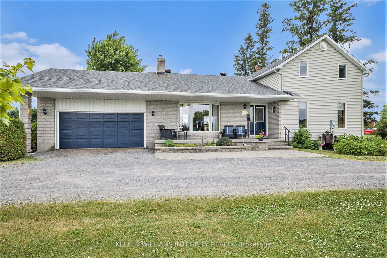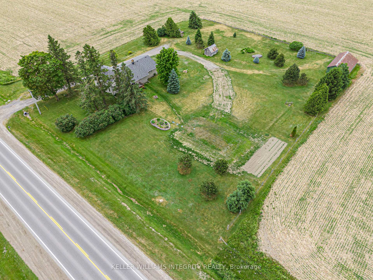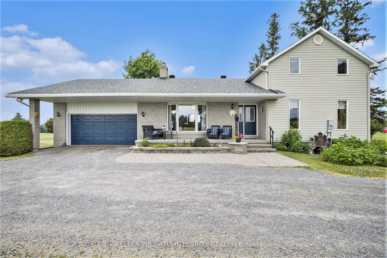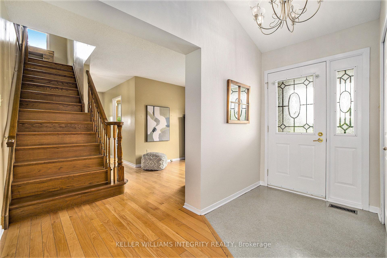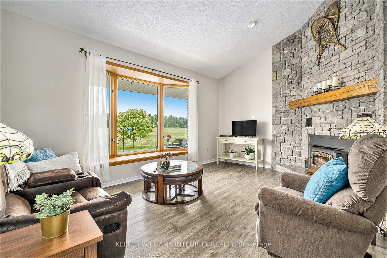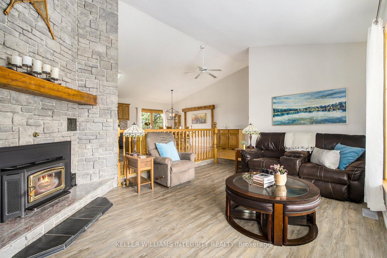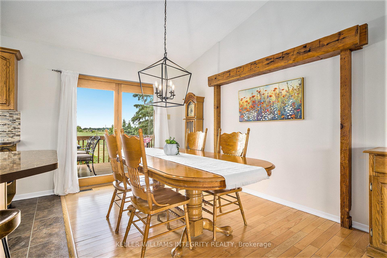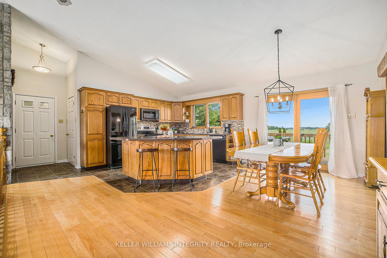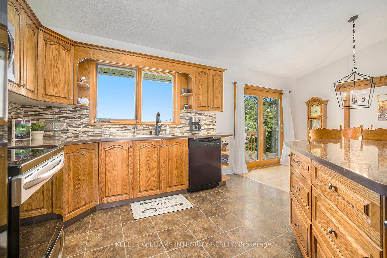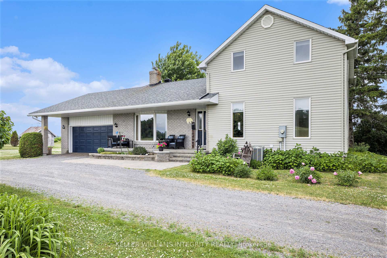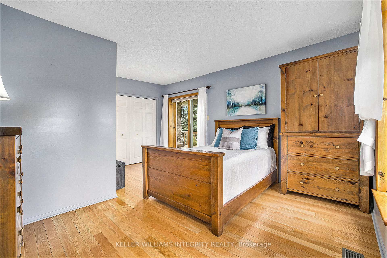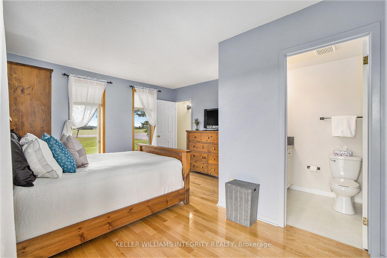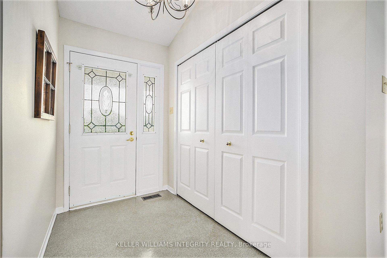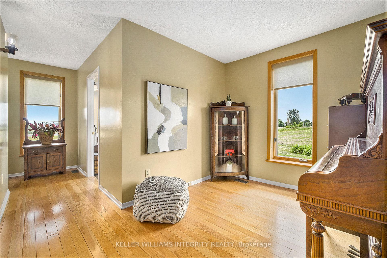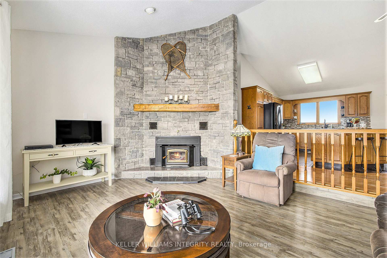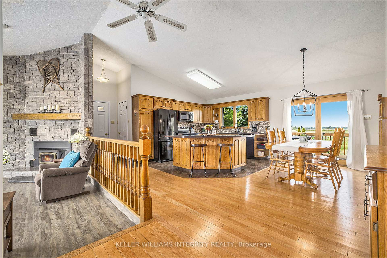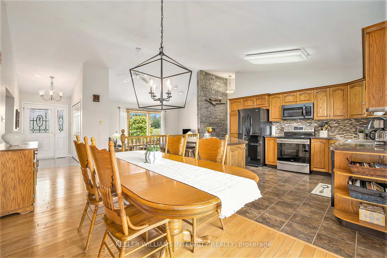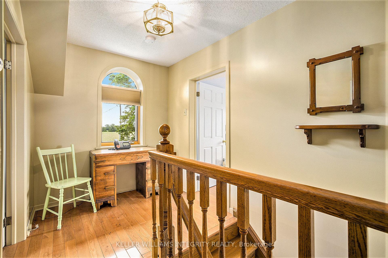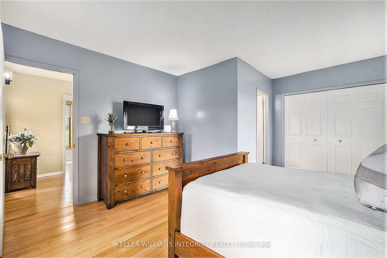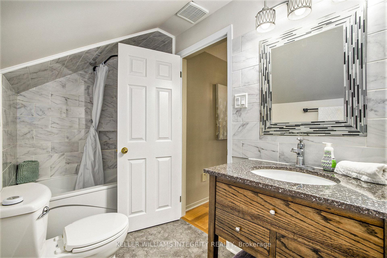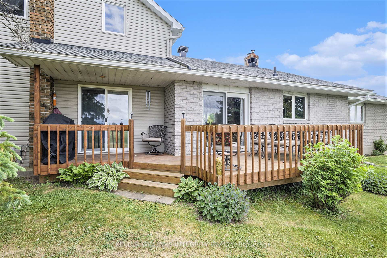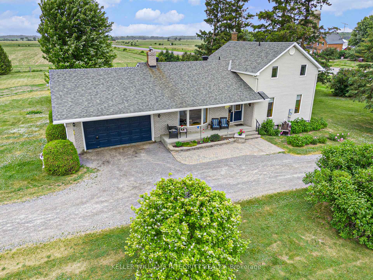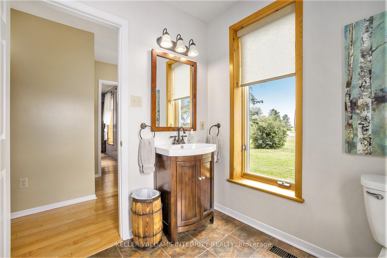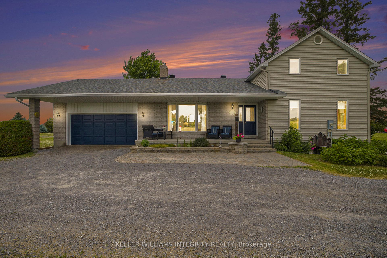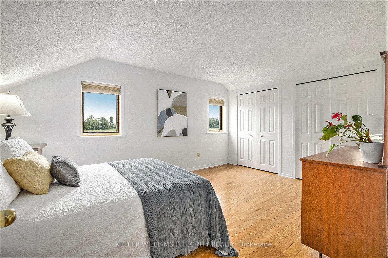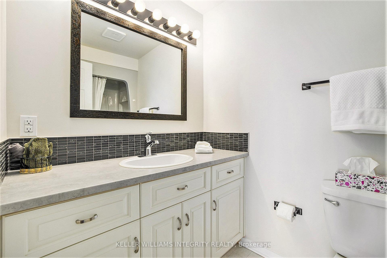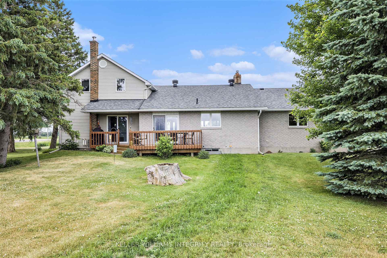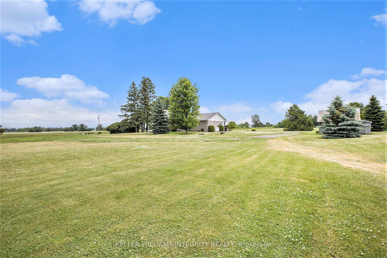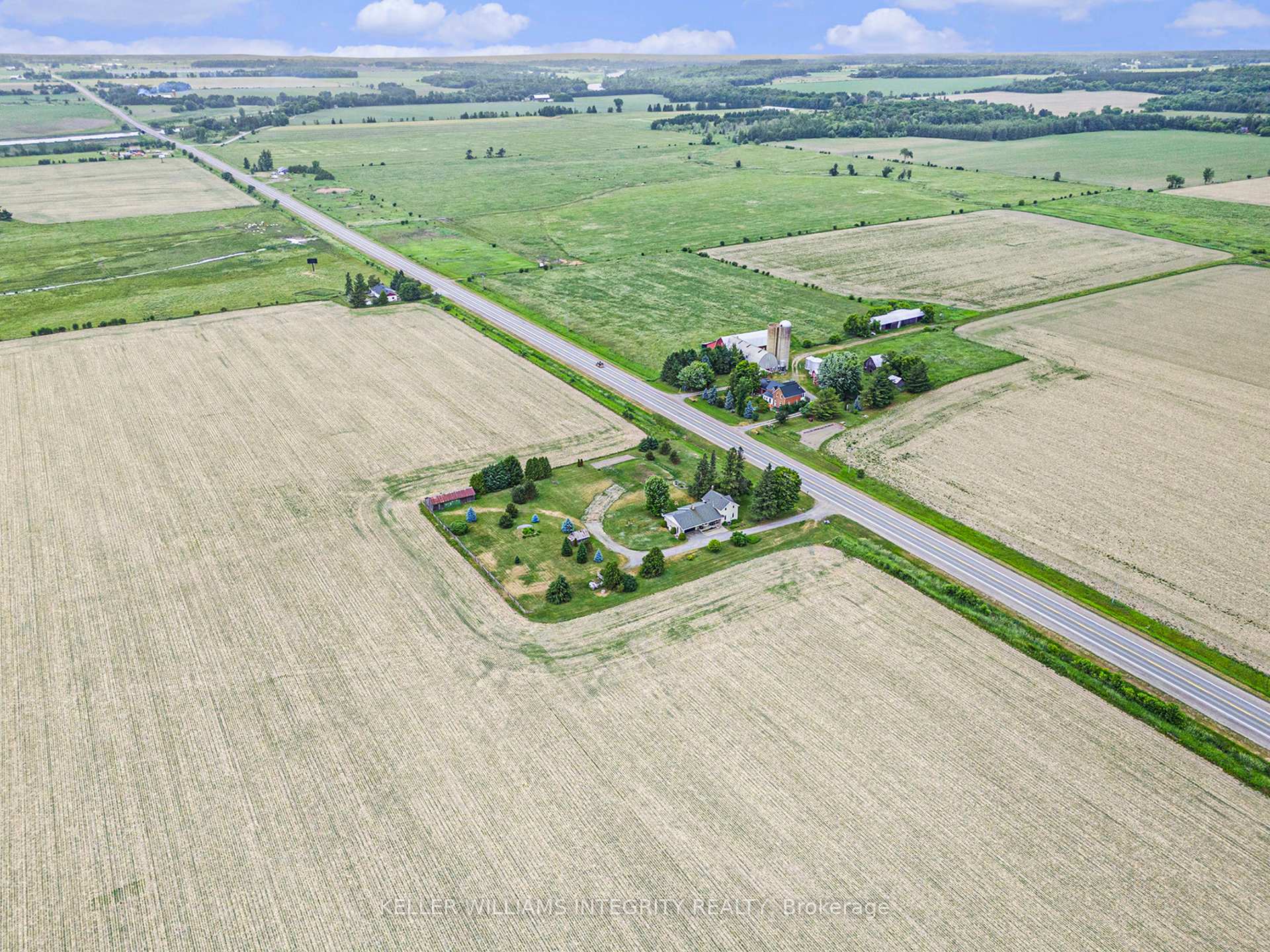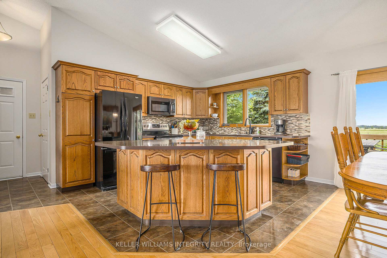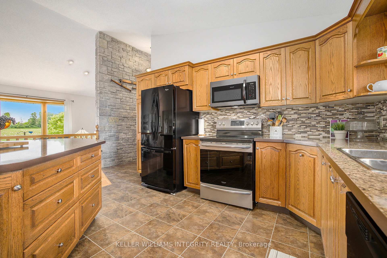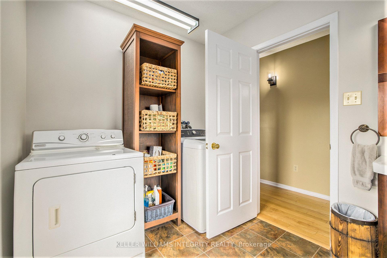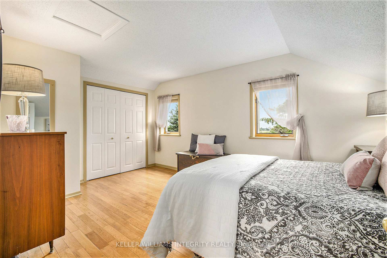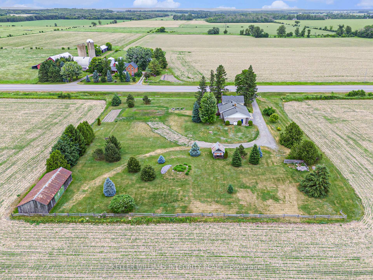$649,000
Available - For Sale
Listing ID: X12235359
4045 Highway 17 N/A , Arnprior, K7S 3G7, Renfrew
| Escape to the country just minutes from the city! This charming 3-bedroom, 2.5-bath home sits on a private acreage near the quaint village of Kinburn. Enjoy peaceful surroundings and beautiful views from the inviting front porch or the spacious back deck perfect for entertaining. The main floor features a bright open-concept layout with a well-appointed kitchen and island, living room and dining area with patio doors leading to the deck. The primary bedroom is conveniently located on the main level and includes an ensuite bath and walkout to the deck. Main floor laundry is an added bonus with a two-piece bathroom. Upstairs you will find two additional bedrooms and a full bath. A large barn/storage building at the back of the property offers endless possibilities for hobbies, storage, or future projects. A second small shed is perfect for a chicken coup or potting shed. Complete with an attached double garage and a setting that blends privacy with accessibility this is the country lifestyle you have been waiting for. |
| Price | $649,000 |
| Taxes: | $3712.00 |
| Occupancy: | Owner |
| Address: | 4045 Highway 17 N/A , Arnprior, K7S 3G7, Renfrew |
| Acreage: | .50-1.99 |
| Directions/Cross Streets: | Kinburn Side Road & Highway 17 |
| Rooms: | 9 |
| Bedrooms: | 3 |
| Bedrooms +: | 0 |
| Family Room: | F |
| Basement: | Unfinished, Full |
| Level/Floor | Room | Length(ft) | Width(ft) | Descriptions | |
| Room 1 | Main | Foyer | 7.02 | 5.08 | |
| Room 2 | Main | Kitchen | 12.53 | 11.71 | |
| Room 3 | Main | Dining Ro | 16.7 | 7.94 | |
| Room 4 | Main | Living Ro | 11.61 | 16.24 | |
| Room 5 | Main | Den | 9.32 | 8.72 | |
| Room 6 | Main | Bathroom | 9.28 | 6.95 | 2 Pc Bath |
| Room 7 | Main | Primary B | 13.12 | 12.79 | |
| Room 8 | Main | Bathroom | 8.56 | 4.95 | 4 Pc Ensuite |
| Room 9 | Second | Bedroom 2 | 15.42 | 11.15 | |
| Room 10 | Second | Bedroom 3 | 15.42 | 10.43 | |
| Room 11 | Second | Bathroom | 6.53 | 5.05 | 4 Pc Bath |
| Room 12 | Lower | Other | 29 | 22.5 | |
| Room 13 | Lower | Workshop | 26.99 | 16.4 |
| Washroom Type | No. of Pieces | Level |
| Washroom Type 1 | 4 | Second |
| Washroom Type 2 | 4 | Main |
| Washroom Type 3 | 2 | Main |
| Washroom Type 4 | 0 | |
| Washroom Type 5 | 0 |
| Total Area: | 0.00 |
| Property Type: | Detached |
| Style: | 2-Storey |
| Exterior: | Brick, Vinyl Siding |
| Garage Type: | Attached |
| Drive Parking Spaces: | 10 |
| Pool: | None |
| Approximatly Square Footage: | 1100-1500 |
| CAC Included: | N |
| Water Included: | N |
| Cabel TV Included: | N |
| Common Elements Included: | N |
| Heat Included: | N |
| Parking Included: | N |
| Condo Tax Included: | N |
| Building Insurance Included: | N |
| Fireplace/Stove: | Y |
| Heat Type: | Forced Air |
| Central Air Conditioning: | Other |
| Central Vac: | Y |
| Laundry Level: | Syste |
| Ensuite Laundry: | F |
| Elevator Lift: | False |
| Sewers: | None |
| Water: | Dug Well |
| Water Supply Types: | Dug Well |
$
%
Years
This calculator is for demonstration purposes only. Always consult a professional
financial advisor before making personal financial decisions.
| Although the information displayed is believed to be accurate, no warranties or representations are made of any kind. |
| KELLER WILLIAMS INTEGRITY REALTY |
|
|

Wally Islam
Real Estate Broker
Dir:
416-949-2626
Bus:
416-293-8500
Fax:
905-913-8585
| Book Showing | Email a Friend |
Jump To:
At a Glance:
| Type: | Freehold - Detached |
| Area: | Renfrew |
| Municipality: | Arnprior |
| Neighbourhood: | 550 - Arnprior |
| Style: | 2-Storey |
| Tax: | $3,712 |
| Beds: | 3 |
| Baths: | 3 |
| Fireplace: | Y |
| Pool: | None |
Locatin Map:
Payment Calculator:
