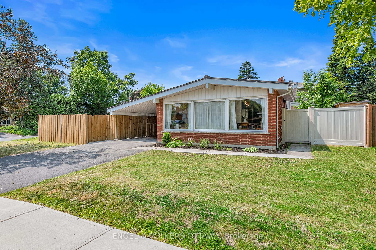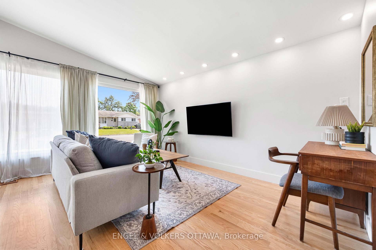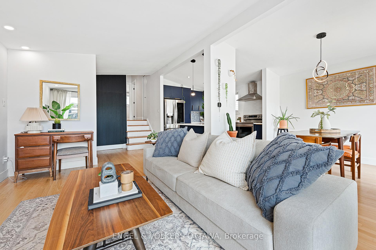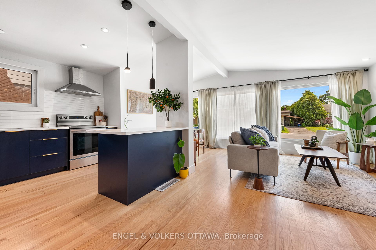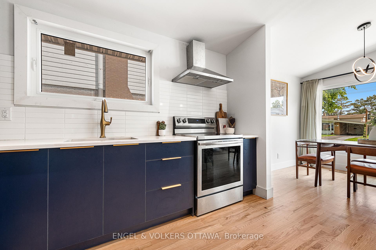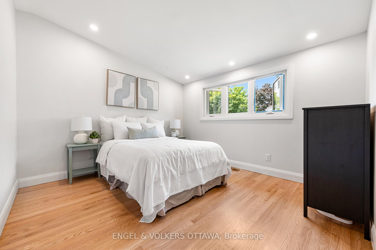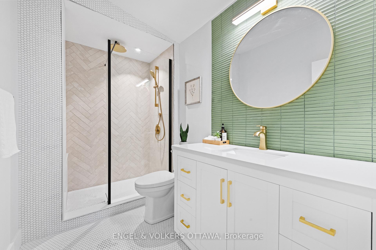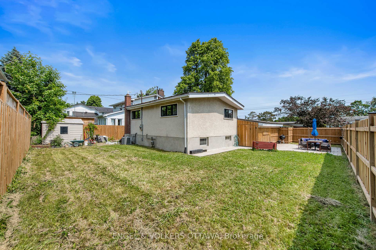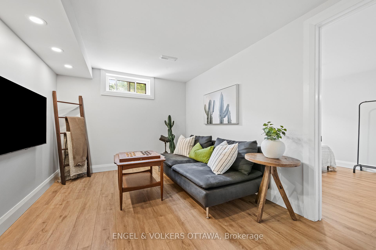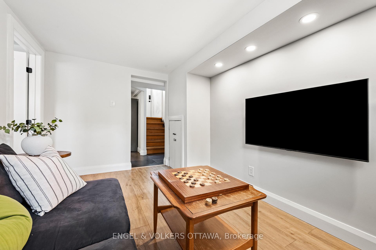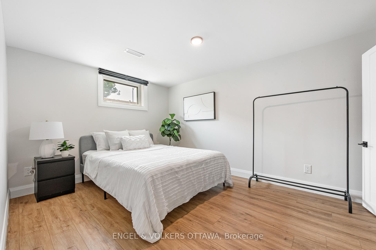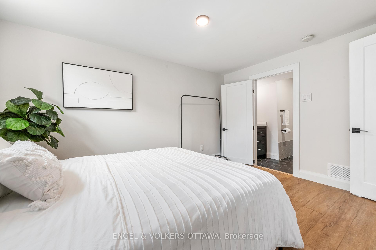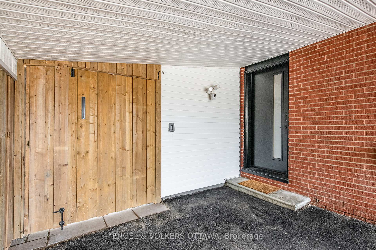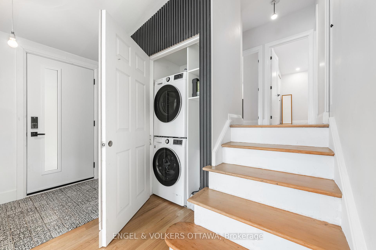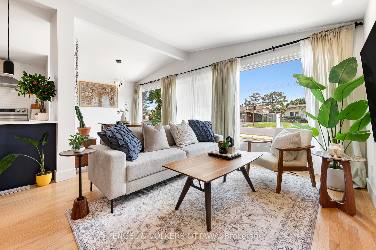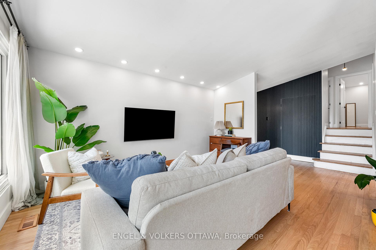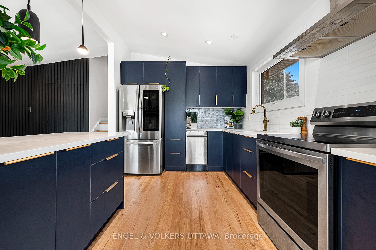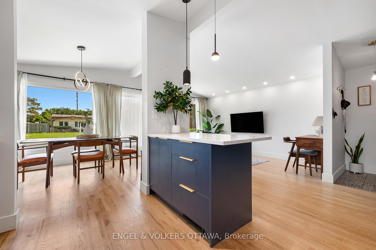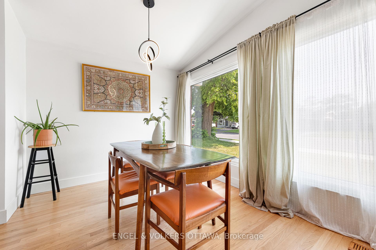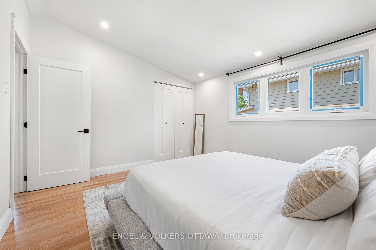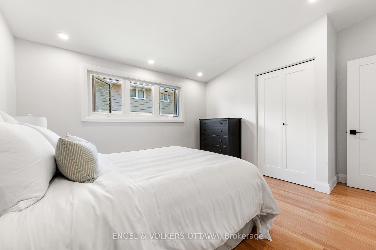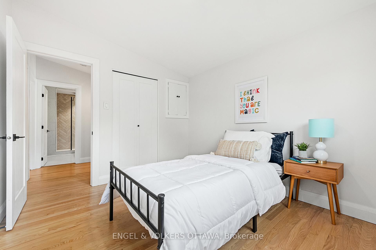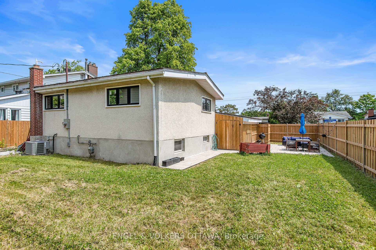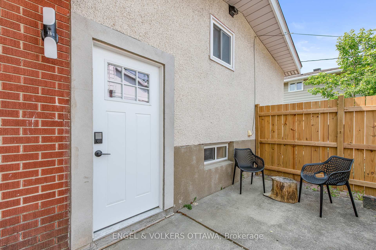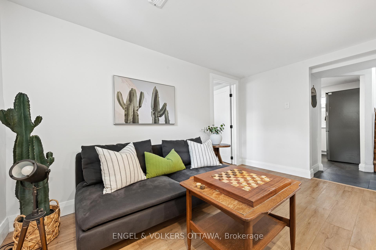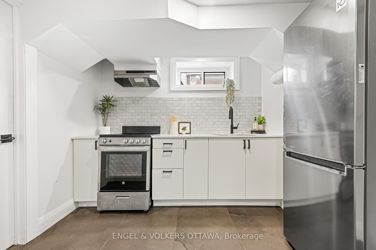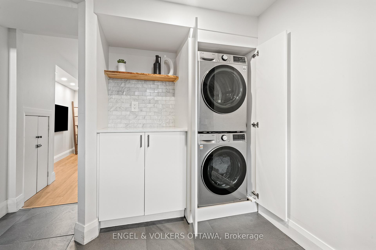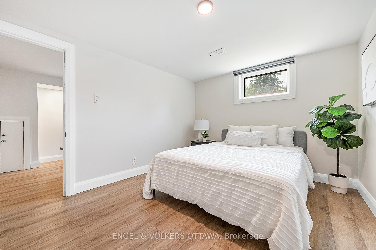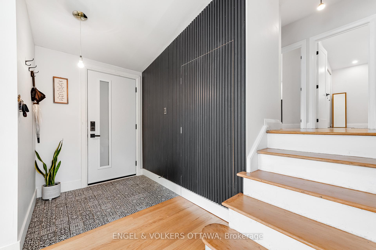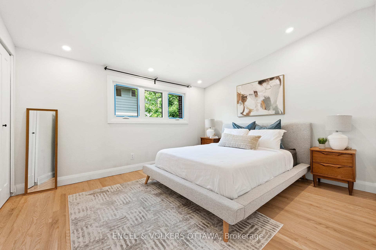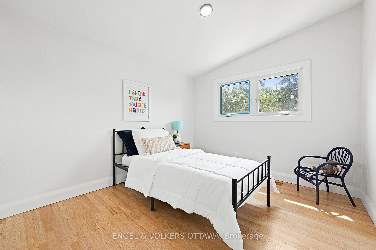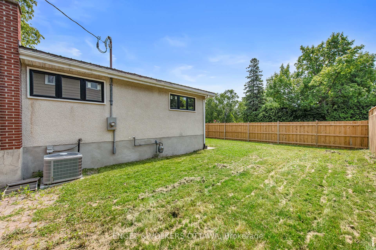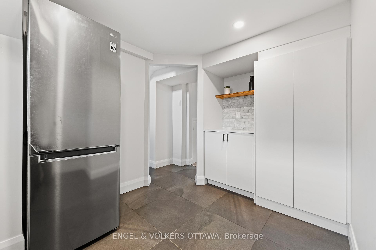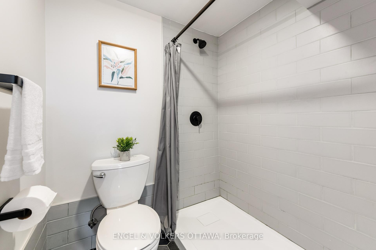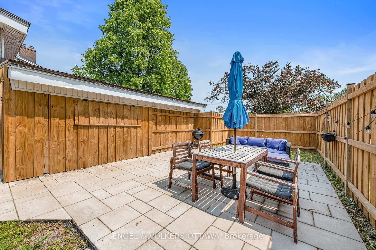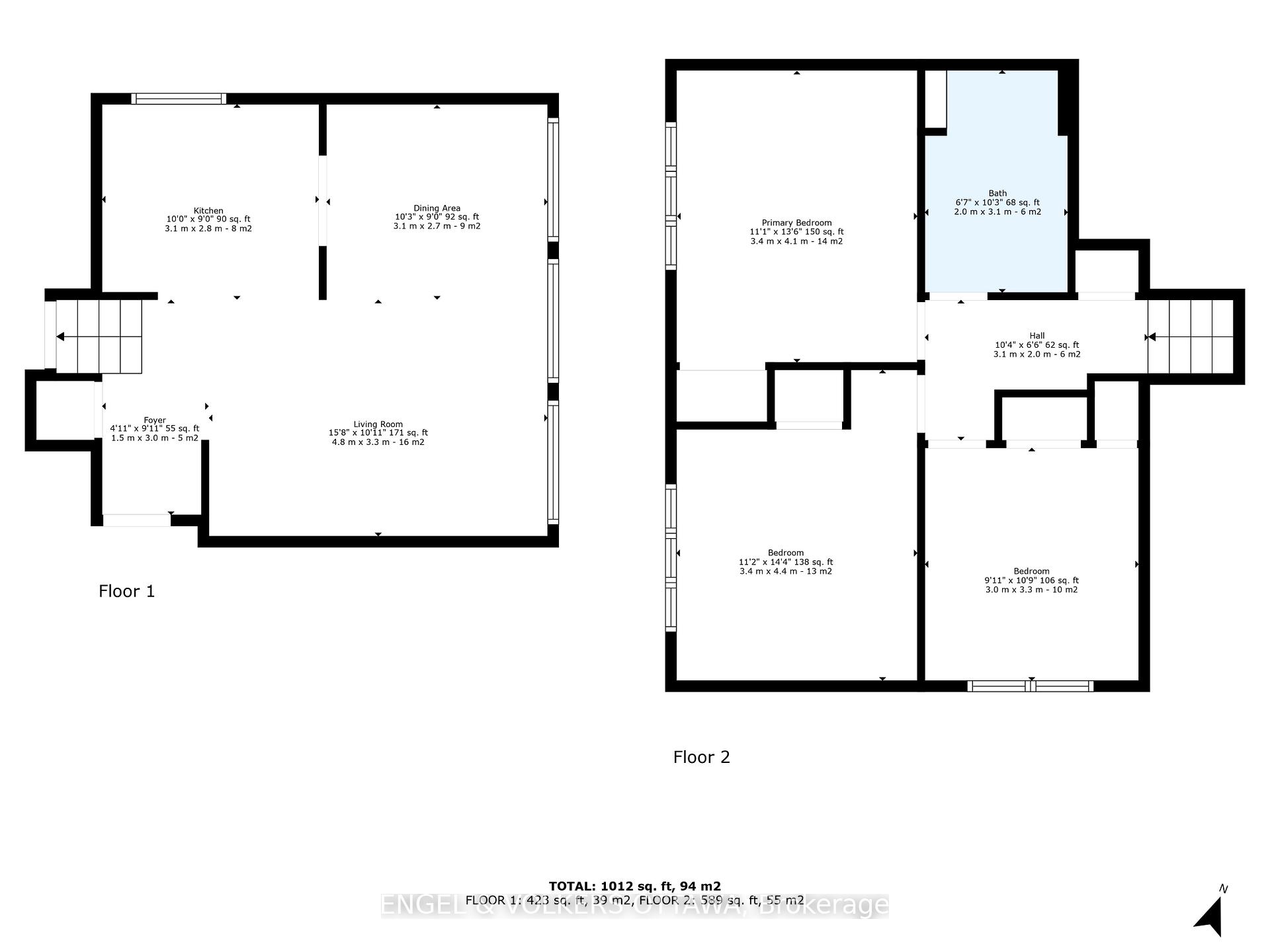$769,000
Available - For Sale
Listing ID: X12233885
2061 Featherston Driv , Alta Vista and Area, K1H 6R1, Ottawa
| Calling all investors! 2061 Featherston Drive is a stylishly renovated bungalow offering two self-contained units, making it ideal for multi-generational living or rental income. The main-level unit opens with striking design details, including patterned ceramic tile flooring, a black slat accent wall with hidden storage, and a discreet laundry closet with full-sized appliances. The living space impresses with vaulted ceilings, recessed lighting, and wide-plank hardwood floors. Oversized windows in the living and dining areas fill the space with natural light and provide seamless views across the open-concept layout. The kitchen is as stylish as it is functional, featuring navy cabinetry with brass hardware, white quartz countertops, a white tile backsplash, and stainless steel appliances - all tied together with modern lighting and a large sink-side window. Three bedrooms offer flexible space for family, guests, or additional living space, each enhanced by vaulted ceilings, hardwood flooring, and generous closets. The renovated bathroom is a standout, boasting herringbone tile in the shower, penny tile flooring, a custom green tile accent wall, and matte black and brass fixtures for a refined finish. The lower-level suite - accessible by its own private entrance - is bright and contemporary, featuring a sleek white kitchen with subway tile backsplash, quartz-look counters, and a large stainless steel fridge. A comfortable living area, full laundry, and one spacious bedroom with a modern 3-piece bath complete this versatile layout. Outdoors, each unit enjoys its own dedicated backyard space with new wooden fencing. With an updated steel roof (lifetime), windows, furnace (2020), and A/C, this home delivers comfort and efficiency in equal measure. Steps from multiple schools and Ottawa's major hospital campuses, this property offers suburban tranquility with unbeatable central access. |
| Price | $769,000 |
| Taxes: | $4610.11 |
| Assessment Year: | 2024 |
| Occupancy: | Owner |
| Address: | 2061 Featherston Driv , Alta Vista and Area, K1H 6R1, Ottawa |
| Directions/Cross Streets: | Head west on Kilborn Ave then turn left onto Featherston Dr /// Head east on Illinois Ave toward Kip |
| Rooms: | 6 |
| Rooms +: | 3 |
| Bedrooms: | 3 |
| Bedrooms +: | 1 |
| Family Room: | T |
| Basement: | Finished, Apartment |
| Level/Floor | Room | Length(ft) | Width(ft) | Descriptions | |
| Room 1 | Main | Foyer | 4.92 | 9.84 | |
| Room 2 | Main | Living Ro | 15.74 | 10.82 | |
| Room 3 | Main | Kitchen | 10.17 | 9.18 | |
| Room 4 | Main | Dining Ro | 10.17 | 8.86 | |
| Room 5 | Second | Primary B | 11.15 | 13.45 | |
| Room 6 | Second | Bathroom | 6.56 | 10.17 | |
| Room 7 | Second | Bedroom | 11.15 | 14.43 | |
| Room 8 | Second | Bedroom | 9.84 | 10.82 | |
| Room 9 | Basement | Foyer | 4.59 | 11.81 | |
| Room 10 | Basement | Kitchen | 9.18 | 11.81 | |
| Room 11 | Basement | Utility R | 5.9 | 8.86 | |
| Room 12 | Basement | Bathroom | 7.87 | 5.25 | |
| Room 13 | Basement | Living Ro | 8.86 | 12.46 | |
| Room 14 | Basement | Bedroom | 9.51 | 12.46 |
| Washroom Type | No. of Pieces | Level |
| Washroom Type 1 | 3 | Main |
| Washroom Type 2 | 3 | Basement |
| Washroom Type 3 | 0 | |
| Washroom Type 4 | 0 | |
| Washroom Type 5 | 0 |
| Total Area: | 0.00 |
| Property Type: | Detached |
| Style: | Bungalow |
| Exterior: | Brick, Stucco (Plaster) |
| Garage Type: | Carport |
| (Parking/)Drive: | Lane |
| Drive Parking Spaces: | 2 |
| Park #1 | |
| Parking Type: | Lane |
| Park #2 | |
| Parking Type: | Lane |
| Pool: | None |
| Approximatly Square Footage: | 700-1100 |
| CAC Included: | N |
| Water Included: | N |
| Cabel TV Included: | N |
| Common Elements Included: | N |
| Heat Included: | N |
| Parking Included: | N |
| Condo Tax Included: | N |
| Building Insurance Included: | N |
| Fireplace/Stove: | N |
| Heat Type: | Forced Air |
| Central Air Conditioning: | Central Air |
| Central Vac: | N |
| Laundry Level: | Syste |
| Ensuite Laundry: | F |
| Sewers: | Sewer |
$
%
Years
This calculator is for demonstration purposes only. Always consult a professional
financial advisor before making personal financial decisions.
| Although the information displayed is believed to be accurate, no warranties or representations are made of any kind. |
| ENGEL & VOLKERS OTTAWA |
|
|

Wally Islam
Real Estate Broker
Dir:
416-949-2626
Bus:
416-293-8500
Fax:
905-913-8585
| Book Showing | Email a Friend |
Jump To:
At a Glance:
| Type: | Freehold - Detached |
| Area: | Ottawa |
| Municipality: | Alta Vista and Area |
| Neighbourhood: | 3609 - Guildwood Estates - Urbandale Acres |
| Style: | Bungalow |
| Tax: | $4,610.11 |
| Beds: | 3+1 |
| Baths: | 2 |
| Fireplace: | N |
| Pool: | None |
Locatin Map:
Payment Calculator:
