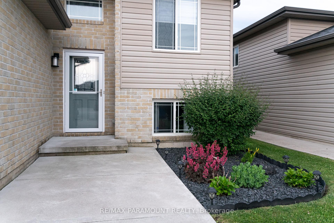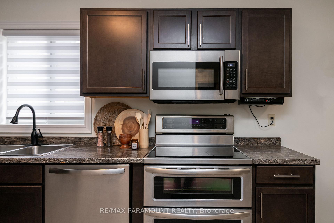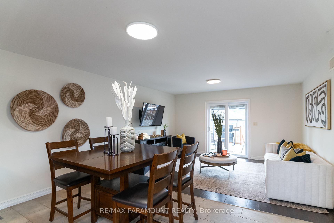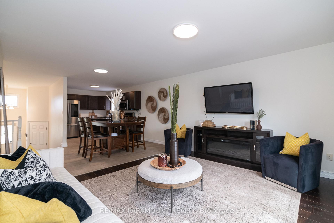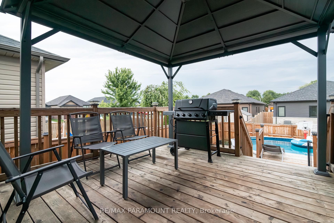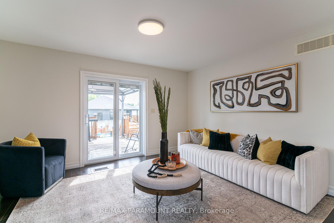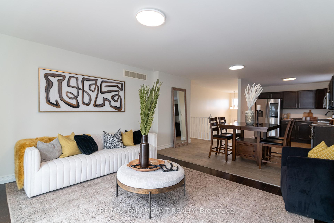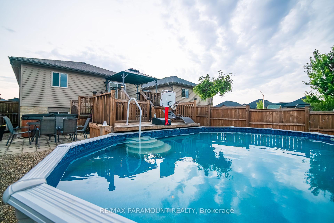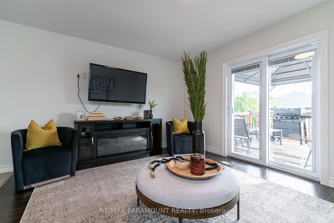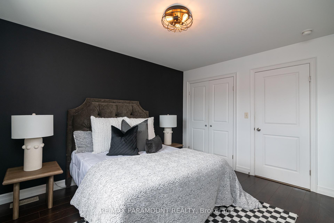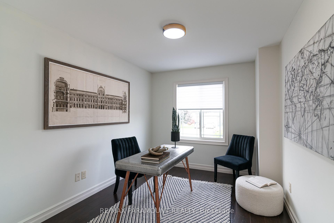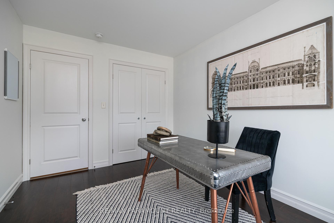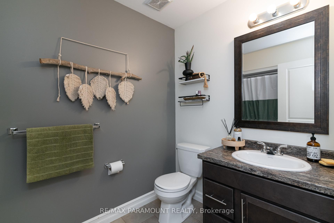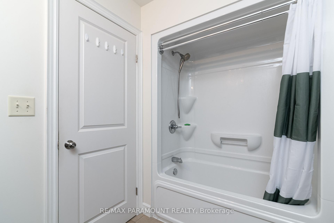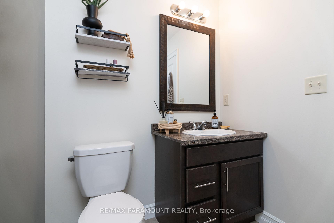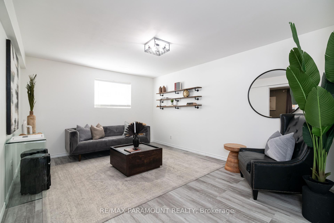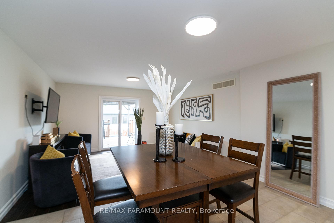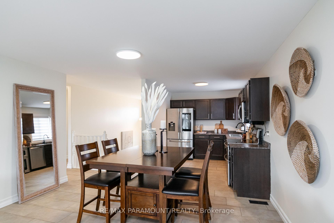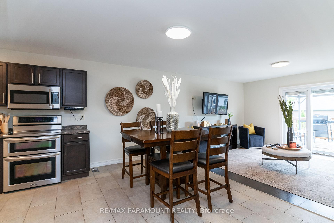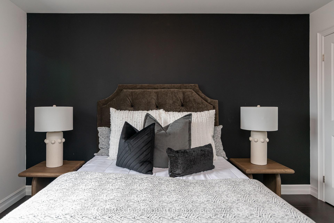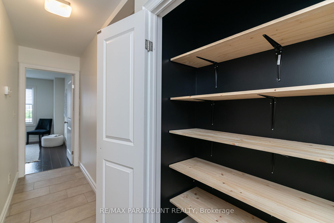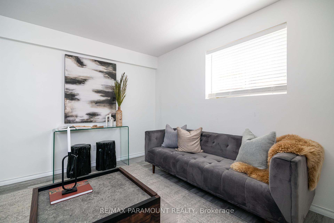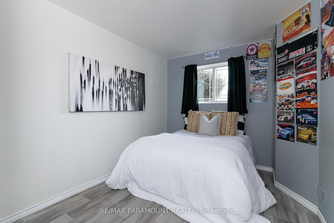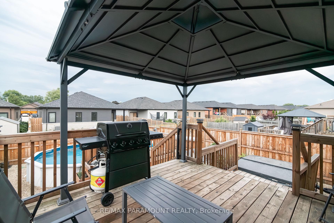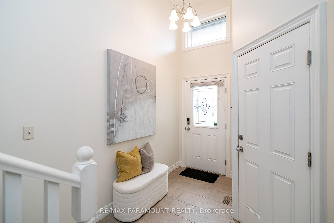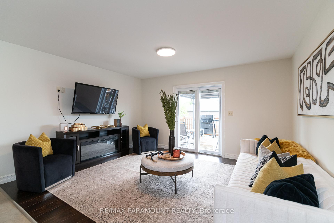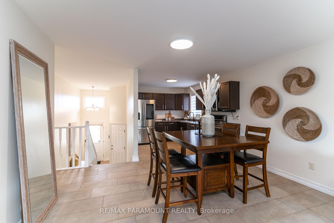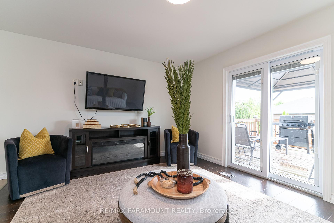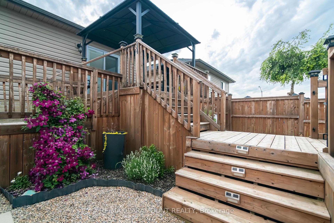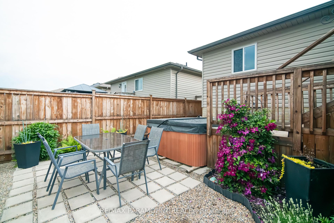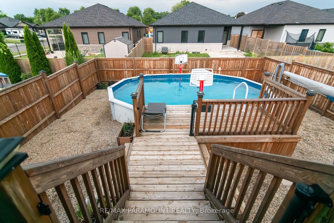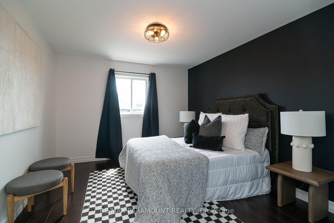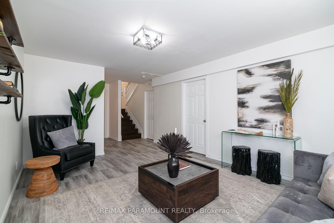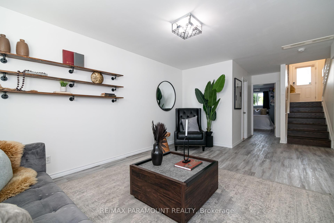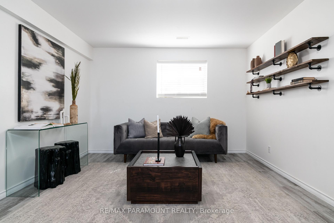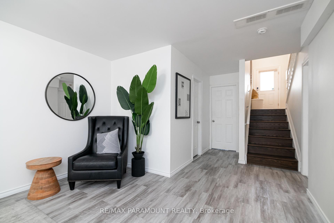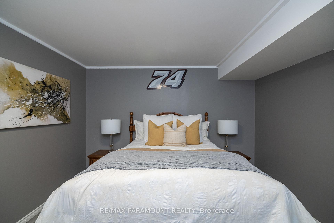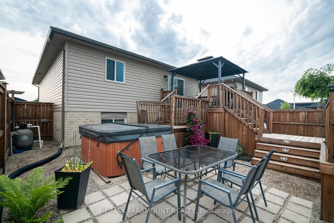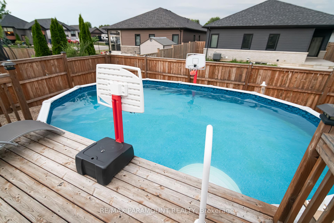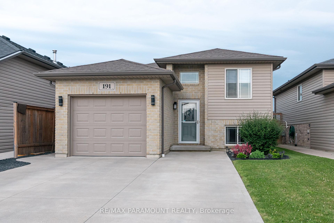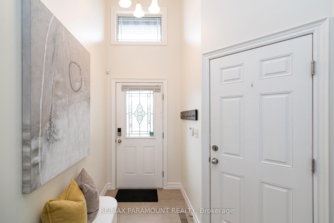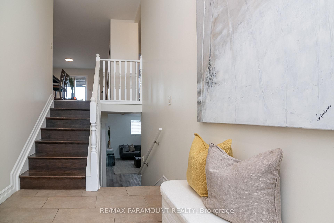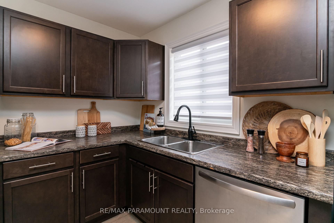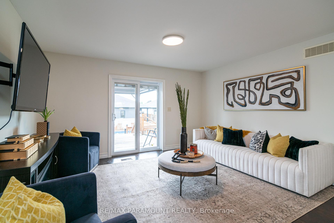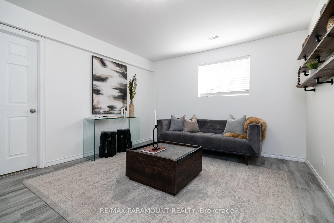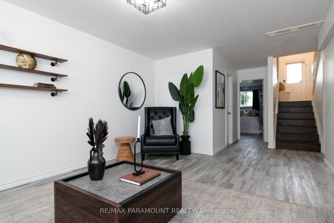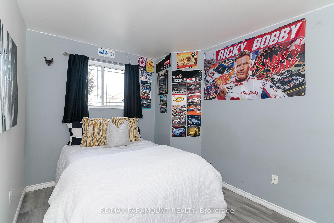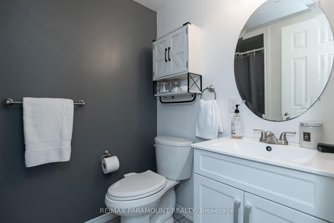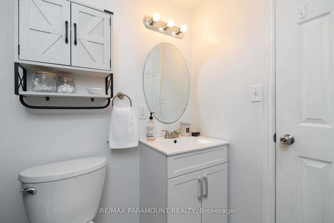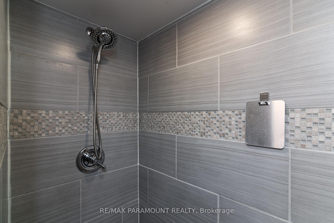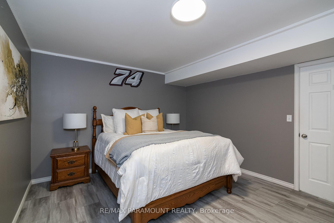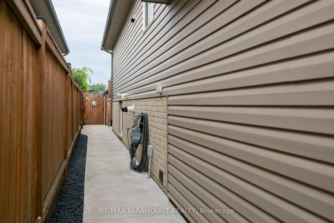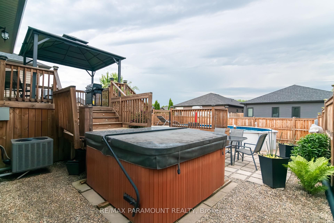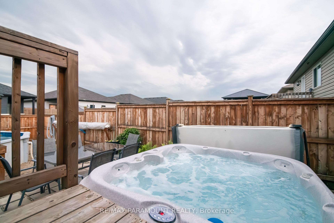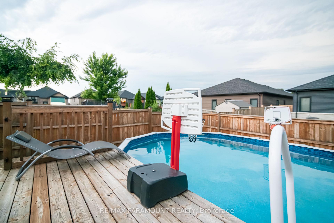$479,900
Available - For Sale
Listing ID: X12236371
191 Manning Driv , Chatham-Kent, N7M 0A6, Chatham-Kent
| Welcome to your dream family home in a sought-after neighbourhood! This charming raised ranch boasts 4 spacious bedrooms and 2 bathrooms, offering ample space for comfort and relaxation. The kitchen, perfect for culinary adventures, features modern appliances and ample storage space. Adjacent is a delightful dining area, ideal for family gatherings and entertaining guests. Step into the heart of the home where a cozy living room welcomes you with warmth and natural light that connects directly to your backyard. Outside, your oasis awaits in the expansive backyard. Unwinding in your private hot tub after a long day or hosting summer parties by the inviting above ground pool. A spacious deck and patio area provide the perfect setting for summer evenings. Convenience meets practicality with a single car garage offering secure parking and additional storage space. This home is meticulously maintained and exudes pride of ownership throughout. Located in a family-friendly neighbourhood where you'll enjoy proximity to parks, schools, and all amenities. Don't miss the opportunity to make this your forever home. Schedule your private tour today. |
| Price | $479,900 |
| Taxes: | $3885.00 |
| Assessment Year: | 2024 |
| Occupancy: | Vacant |
| Address: | 191 Manning Driv , Chatham-Kent, N7M 0A6, Chatham-Kent |
| Directions/Cross Streets: | MOONSTONE CRES |
| Rooms: | 10 |
| Bedrooms: | 2 |
| Bedrooms +: | 2 |
| Family Room: | T |
| Basement: | Finished, Full |
| Washroom Type | No. of Pieces | Level |
| Washroom Type 1 | 4 | Main |
| Washroom Type 2 | 3 | Lower |
| Washroom Type 3 | 0 | |
| Washroom Type 4 | 0 | |
| Washroom Type 5 | 0 |
| Total Area: | 0.00 |
| Property Type: | Detached |
| Style: | Other |
| Exterior: | Vinyl Siding, Brick |
| Garage Type: | Attached |
| (Parking/)Drive: | Private Do |
| Drive Parking Spaces: | 4 |
| Park #1 | |
| Parking Type: | Private Do |
| Park #2 | |
| Parking Type: | Private Do |
| Park #3 | |
| Parking Type: | Available |
| Pool: | Above Gr |
| Approximatly Square Footage: | 700-1100 |
| Property Features: | School Bus R |
| CAC Included: | N |
| Water Included: | N |
| Cabel TV Included: | N |
| Common Elements Included: | N |
| Heat Included: | N |
| Parking Included: | N |
| Condo Tax Included: | N |
| Building Insurance Included: | N |
| Fireplace/Stove: | Y |
| Heat Type: | Forced Air |
| Central Air Conditioning: | Central Air |
| Central Vac: | N |
| Laundry Level: | Syste |
| Ensuite Laundry: | F |
| Sewers: | Sewer |
$
%
Years
This calculator is for demonstration purposes only. Always consult a professional
financial advisor before making personal financial decisions.
| Although the information displayed is believed to be accurate, no warranties or representations are made of any kind. |
| RE/MAX PARAMOUNT REALTY |
|
|

Wally Islam
Real Estate Broker
Dir:
416-949-2626
Bus:
416-293-8500
Fax:
905-913-8585
| Book Showing | Email a Friend |
Jump To:
At a Glance:
| Type: | Freehold - Detached |
| Area: | Chatham-Kent |
| Municipality: | Chatham-Kent |
| Neighbourhood: | Chatham |
| Style: | Other |
| Tax: | $3,885 |
| Beds: | 2+2 |
| Baths: | 2 |
| Fireplace: | Y |
| Pool: | Above Gr |
Locatin Map:
Payment Calculator:
