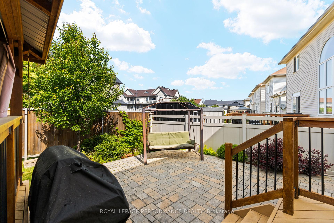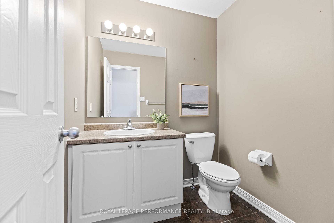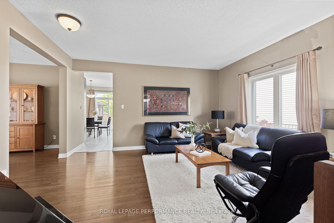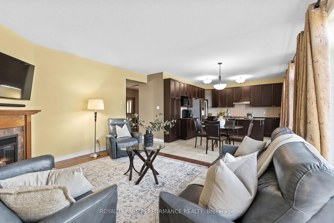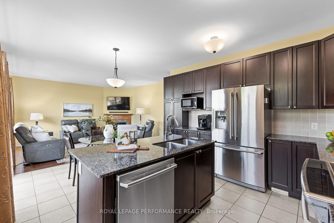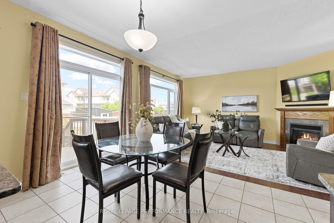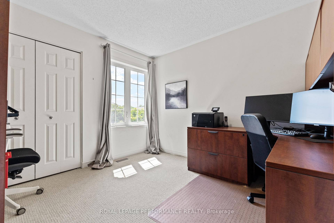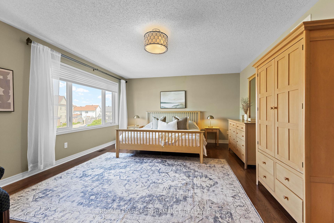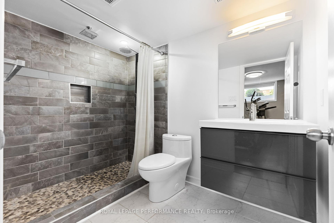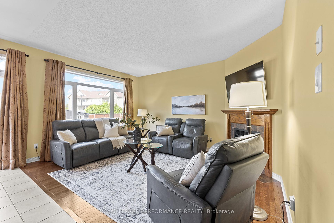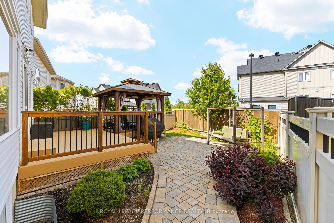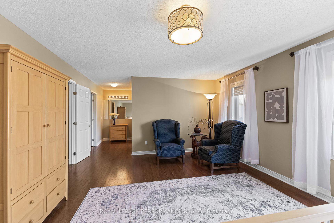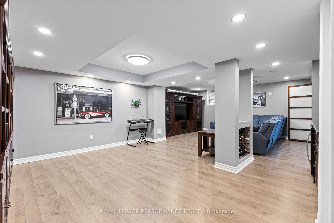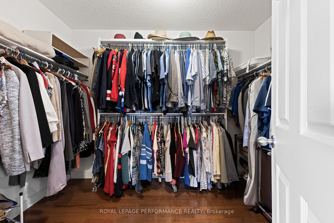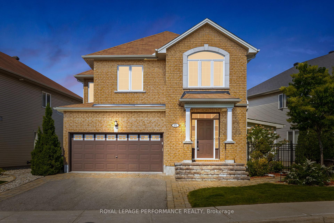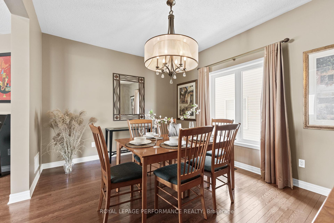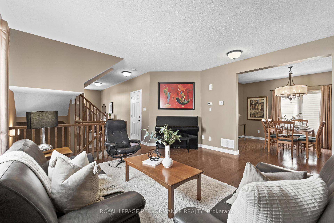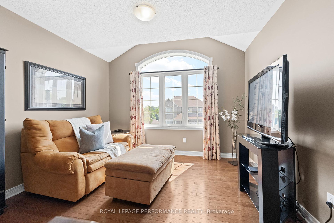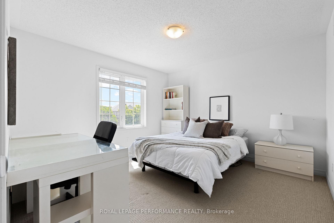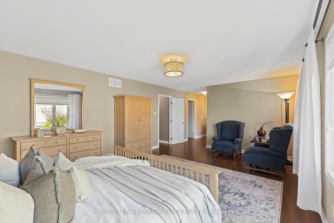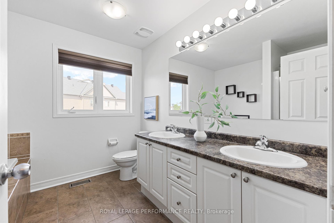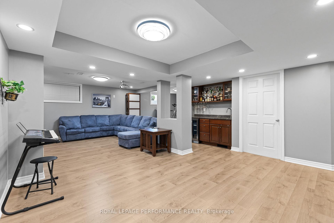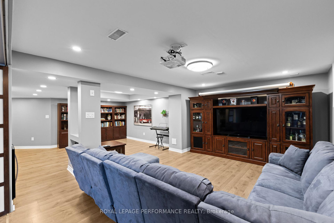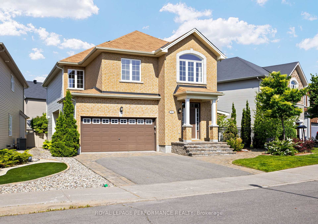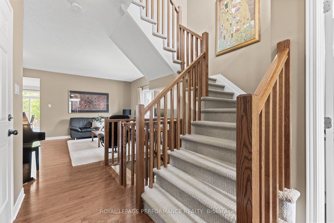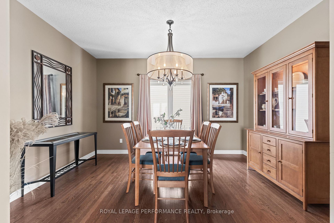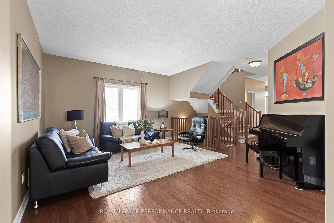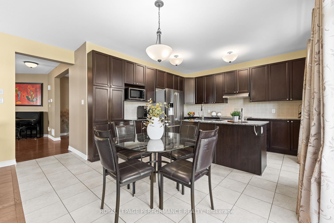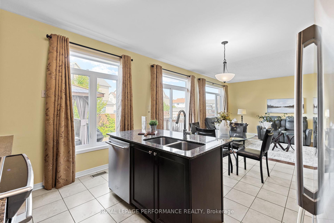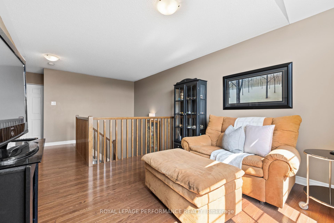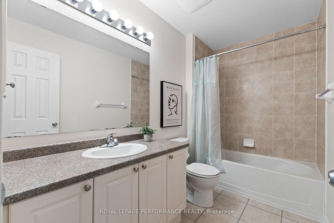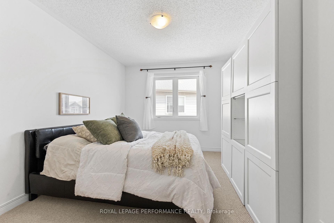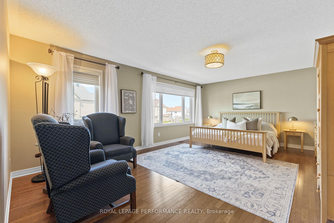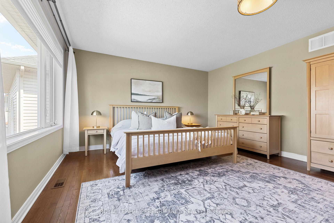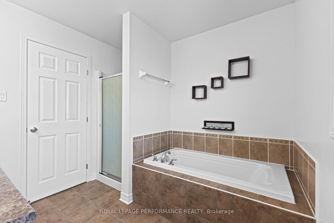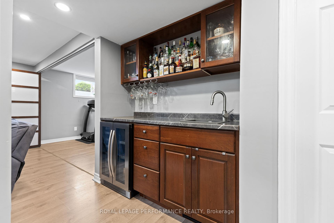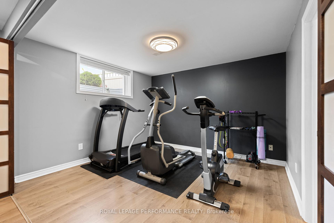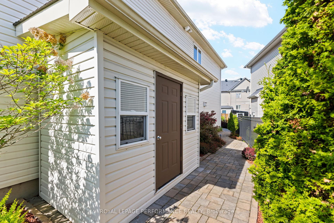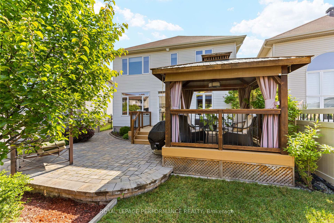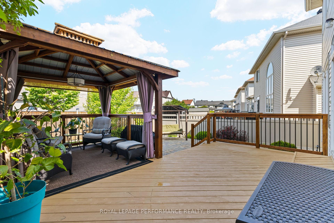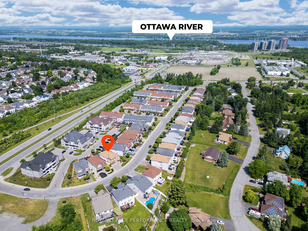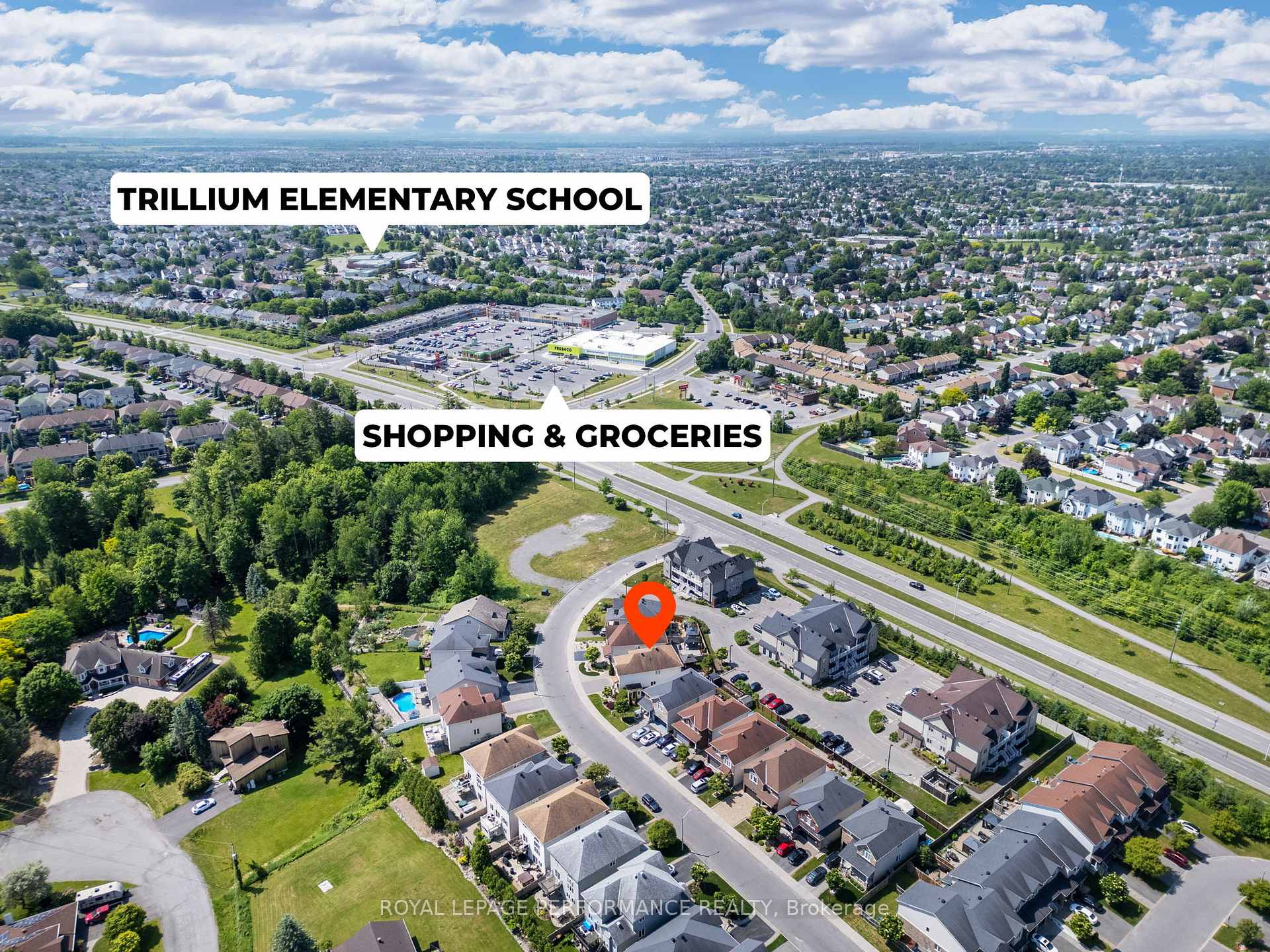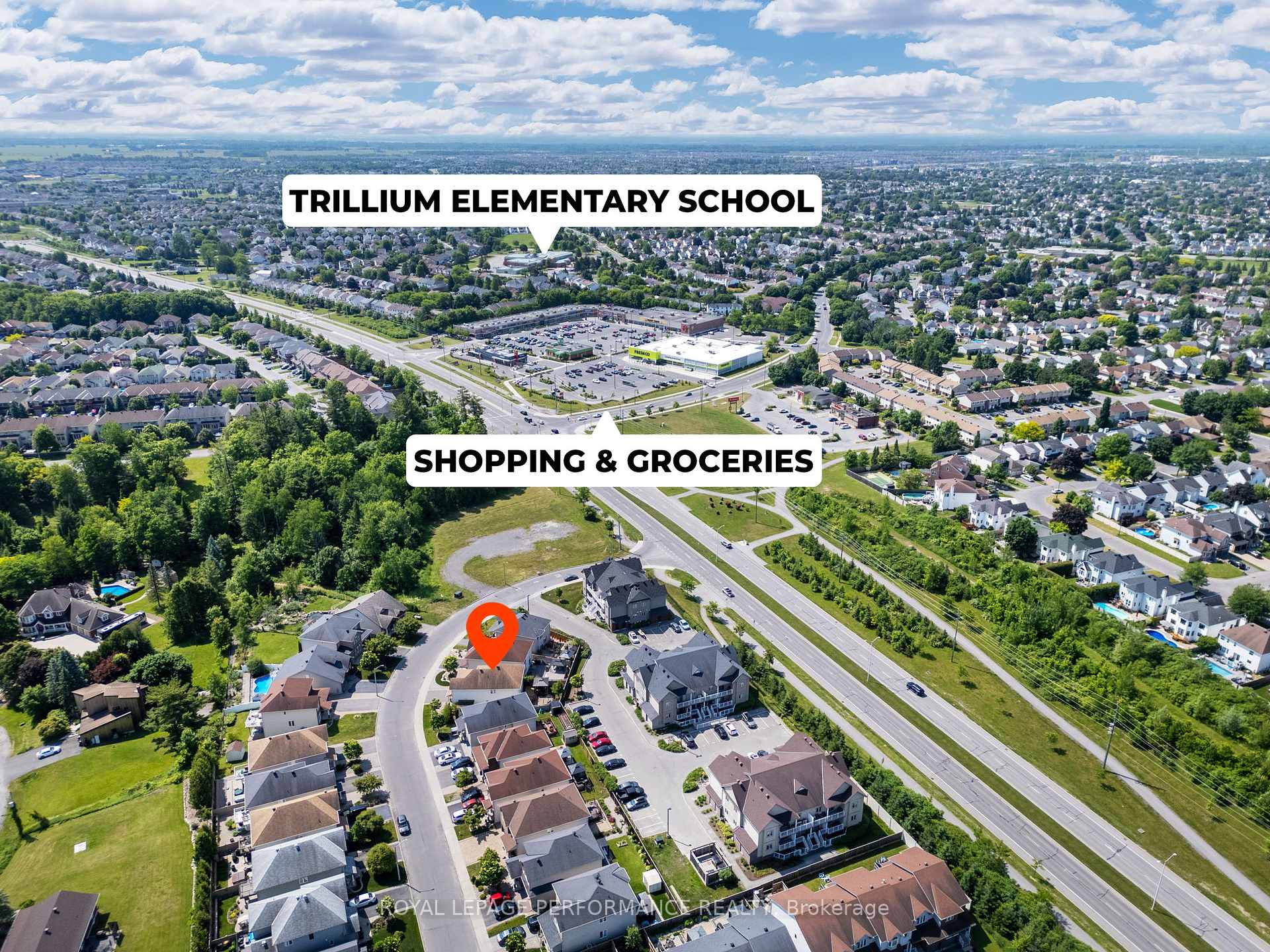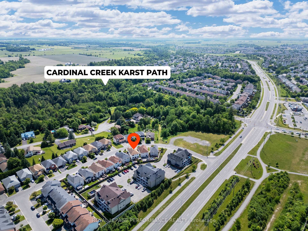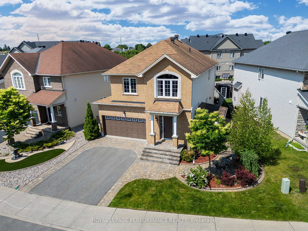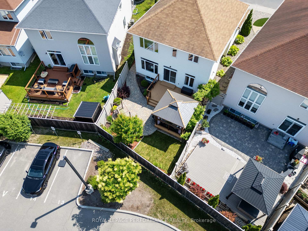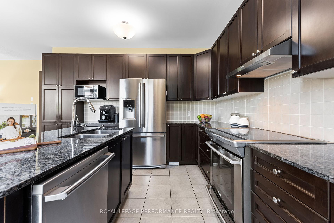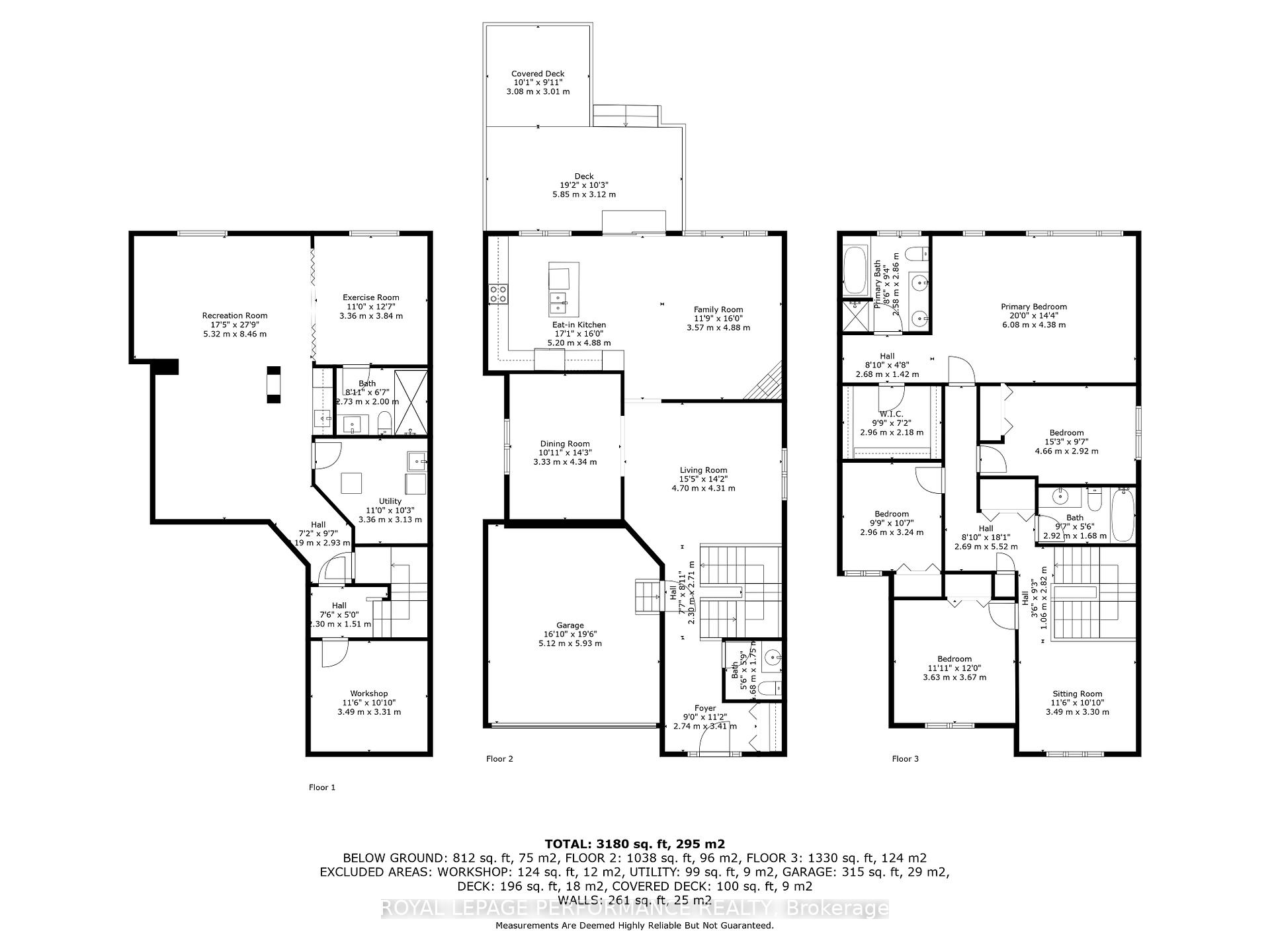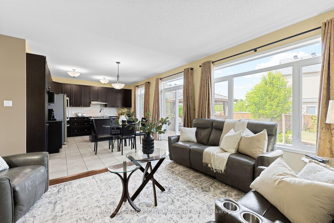$899,900
Available - For Sale
Listing ID: X12234928
372 Antigonish Aven , Orleans - Cumberland and Area, K4A 0T9, Ottawa
| Open House Sunday June 22, 2-4 PM. You are welcomed into this beautiful 4-bedroom + loft home through the inviting foyer that leads to the formal living room and flows into the bright and open dining room. Enjoy cooking and entertaining in the large eat-in kitchen with an island, open to the adjacent family room featuring a gas fireplace.The landscaped backyard is the perfect space to relax or entertain, featuring interlock, a deck, a gazebo, and a storage shed. Upstairs, the generous-sized primary bedroom includes a walk-in closet and a private ensuite bathroom. Three additional bedrooms, a full bathroom, and a cozy sitting area provide plenty of space for family, guests, or a home office.The finished basement offers even more living space, thoughtfully designed with a large recreation room, movie area, wet bar, exercise area, stylish full bathroom, and a separate workshop. Whether you're hosting gatherings, working from home, or pursuing hobbies, this level adapts to your lifestyle.Additional features include hardwood floors, a main-floor powder room, and an attached garage with interior access. Located close to shopping, parks, and public transit, this home combines comfort and convenience! |
| Price | $899,900 |
| Taxes: | $6231.22 |
| Assessment Year: | 2024 |
| Occupancy: | Owner |
| Address: | 372 Antigonish Aven , Orleans - Cumberland and Area, K4A 0T9, Ottawa |
| Directions/Cross Streets: | Trim Road |
| Rooms: | 13 |
| Rooms +: | 5 |
| Bedrooms: | 4 |
| Bedrooms +: | 0 |
| Family Room: | T |
| Basement: | Finished |
| Washroom Type | No. of Pieces | Level |
| Washroom Type 1 | 4 | |
| Washroom Type 2 | 4 | |
| Washroom Type 3 | 3 | |
| Washroom Type 4 | 2 | |
| Washroom Type 5 | 0 |
| Total Area: | 0.00 |
| Property Type: | Detached |
| Style: | 2-Storey |
| Exterior: | Vinyl Siding, Brick |
| Garage Type: | Attached |
| Drive Parking Spaces: | 2 |
| Pool: | None |
| Approximatly Square Footage: | 2500-3000 |
| CAC Included: | N |
| Water Included: | N |
| Cabel TV Included: | N |
| Common Elements Included: | N |
| Heat Included: | N |
| Parking Included: | N |
| Condo Tax Included: | N |
| Building Insurance Included: | N |
| Fireplace/Stove: | Y |
| Heat Type: | Forced Air |
| Central Air Conditioning: | Central Air |
| Central Vac: | N |
| Laundry Level: | Syste |
| Ensuite Laundry: | F |
| Sewers: | Sewer |
$
%
Years
This calculator is for demonstration purposes only. Always consult a professional
financial advisor before making personal financial decisions.
| Although the information displayed is believed to be accurate, no warranties or representations are made of any kind. |
| ROYAL LEPAGE PERFORMANCE REALTY |
|
|

Wally Islam
Real Estate Broker
Dir:
416-949-2626
Bus:
416-293-8500
Fax:
905-913-8585
| Virtual Tour | Book Showing | Email a Friend |
Jump To:
At a Glance:
| Type: | Freehold - Detached |
| Area: | Ottawa |
| Municipality: | Orleans - Cumberland and Area |
| Neighbourhood: | 1107 - Springridge/East Village |
| Style: | 2-Storey |
| Tax: | $6,231.22 |
| Beds: | 4 |
| Baths: | 4 |
| Fireplace: | Y |
| Pool: | None |
Locatin Map:
Payment Calculator:
