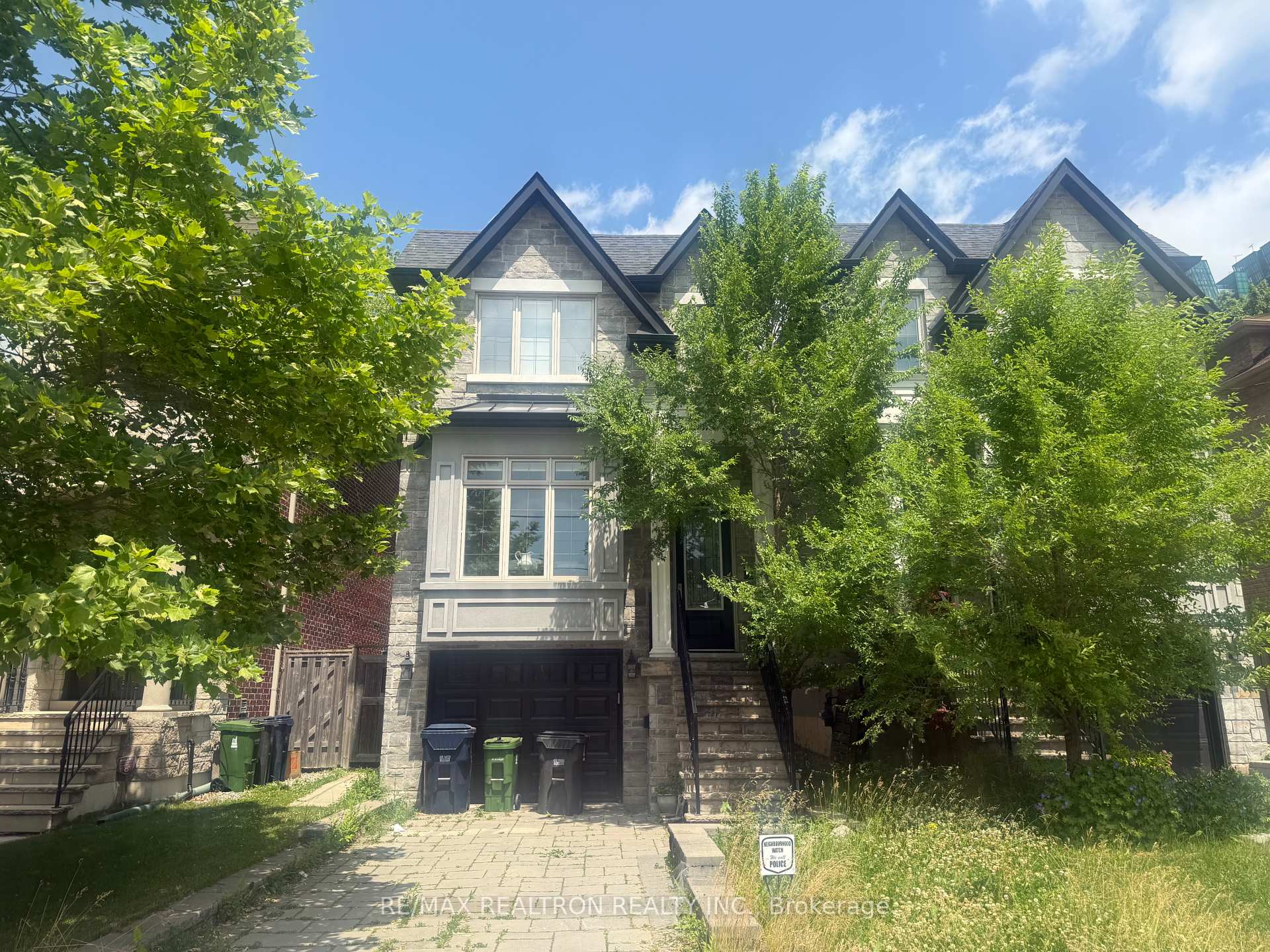$6,500
Available - For Rent
Listing ID: C12236353
56 Florence Aven , Toronto, M2N 1E9, Toronto

| Stylish Living in the Heart of North York! Welcome to 56 Florence Avenue, a beautifully renovated detached home offering the perfect blend of modern comfort and unbeatable convenience in one of Torontos most desirable neighborhoods.This charming residence features a contemporary interior design with sleek finishes, hardwood flooring throughout, and a thoughtfully designed open-concept layout that maximizes natural light and functionality. The stylish kitchen is equipped with stainless steel appliances, stone countertops, and custom cabinetry ideal for both everyday living and entertaining. Located just minutes from Yonge & Sheppard, this home provides exceptional access to TTC, Two subway lines, major highways (401 & 404), and an abundance of restaurants, grocery stores, parks, and top-rated schools everything you need is right at your doorstep.Additional highlights include a spacious private backyard, Two parkings, and generous living space perfect for professionals or families seeking both tranquility and urban accessibility.Don't miss this rare opportunity to live in a stylish home in the vibrant heart of North York. |
| Price | $6,500 |
| Taxes: | $0.00 |
| Occupancy: | Tenant |
| Address: | 56 Florence Aven , Toronto, M2N 1E9, Toronto |
| Directions/Cross Streets: | Yonge & Sheppard; Yonge & 401 |
| Rooms: | 9 |
| Rooms +: | 3 |
| Bedrooms: | 4 |
| Bedrooms +: | 1 |
| Family Room: | T |
| Basement: | Walk-Up, Finished |
| Furnished: | Unfu |
| Level/Floor | Room | Length(ft) | Width(ft) | Descriptions | |
| Room 1 | Main | Living Ro | 12.2 | 26.21 | Hardwood Floor, Wainscoting, Bay Window |
| Room 2 | Main | Dining Ro | 14.01 | 26.21 | Hardwood Floor, Wainscoting, Combined w/Dining |
| Room 3 | Main | Kitchen | 14.01 | 17.38 | Hardwood Floor, Stainless Steel Appl, Stone Counters |
| Room 4 | Main | Family Ro | 17.19 | 22.7 | Hardwood Floor, B/I Shelves, W/O To Deck |
| Room 5 | Main | Breakfast | 8.59 | 7.58 | Hardwood Floor, Crown Moulding, Combined w/Kitchen |
| Room 6 | Second | Primary B | 7.61 | 11.61 | Hardwood Floor, 4 Pc Ensuite, Walk-In Closet(s) |
| Room 7 | Second | Bedroom 2 | 10 | 10.1 | Hardwood Floor, Closet, Window |
| Room 8 | Second | Bedroom 3 | 10 | 10.1 | Hardwood Floor, Closet, Window |
| Room 9 | Second | Bedroom 4 | 12.1 | 10 | Hardwood Floor, Closet, Window |
| Room 10 | Basement | Recreatio | 16.2 | 14.79 | Hardwood Floor, W/O To Yard |
| Room 11 | Basement | Bedroom | 11.61 | 8.99 | Hardwood Floor, Window |
| Room 12 | Basement | Laundry | 9.58 | 5.08 | Tile Floor, Stainless Steel Appl, B/I Shelves |
| Washroom Type | No. of Pieces | Level |
| Washroom Type 1 | 4 | Second |
| Washroom Type 2 | 4 | Second |
| Washroom Type 3 | 2 | Main |
| Washroom Type 4 | 4 | Basement |
| Washroom Type 5 | 0 |
| Total Area: | 0.00 |
| Property Type: | Detached |
| Style: | 2-Storey |
| Exterior: | Stone, Stucco (Plaster) |
| Garage Type: | Built-In |
| (Parking/)Drive: | Private |
| Drive Parking Spaces: | 1 |
| Park #1 | |
| Parking Type: | Private |
| Park #2 | |
| Parking Type: | Private |
| Pool: | None |
| Laundry Access: | Ensuite |
| Approximatly Square Footage: | 2000-2500 |
| CAC Included: | Y |
| Water Included: | N |
| Cabel TV Included: | N |
| Common Elements Included: | N |
| Heat Included: | N |
| Parking Included: | Y |
| Condo Tax Included: | N |
| Building Insurance Included: | N |
| Fireplace/Stove: | Y |
| Heat Type: | Forced Air |
| Central Air Conditioning: | Central Air |
| Central Vac: | N |
| Laundry Level: | Syste |
| Ensuite Laundry: | F |
| Elevator Lift: | False |
| Sewers: | Sewer |
| Although the information displayed is believed to be accurate, no warranties or representations are made of any kind. |
| RE/MAX REALTRON REALTY INC. |
|
|

Wally Islam
Real Estate Broker
Dir:
416-949-2626
Bus:
416-293-8500
Fax:
905-913-8585
| Book Showing | Email a Friend |
Jump To:
At a Glance:
| Type: | Freehold - Detached |
| Area: | Toronto |
| Municipality: | Toronto C07 |
| Neighbourhood: | Lansing-Westgate |
| Style: | 2-Storey |
| Beds: | 4+1 |
| Baths: | 4 |
| Fireplace: | Y |
| Pool: | None |
Locatin Map:


