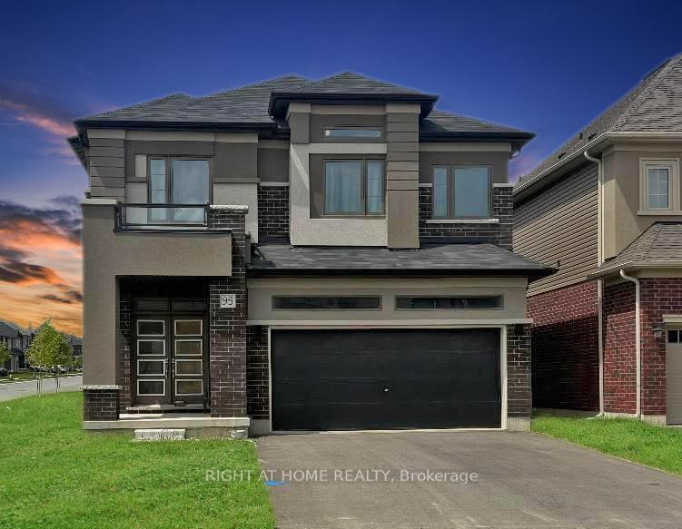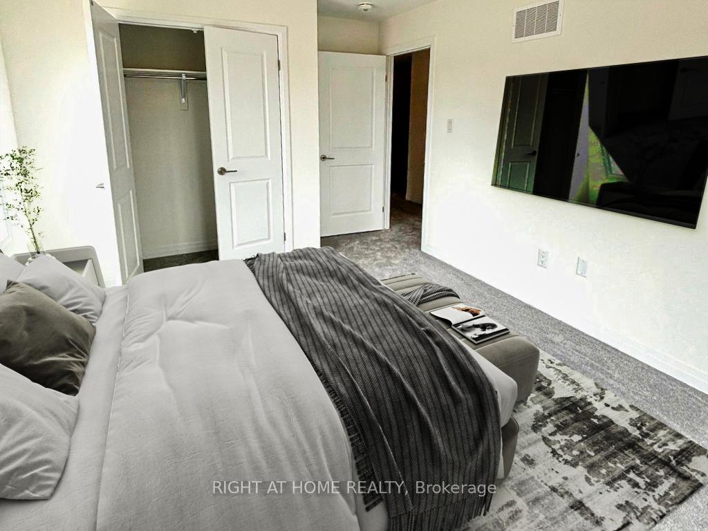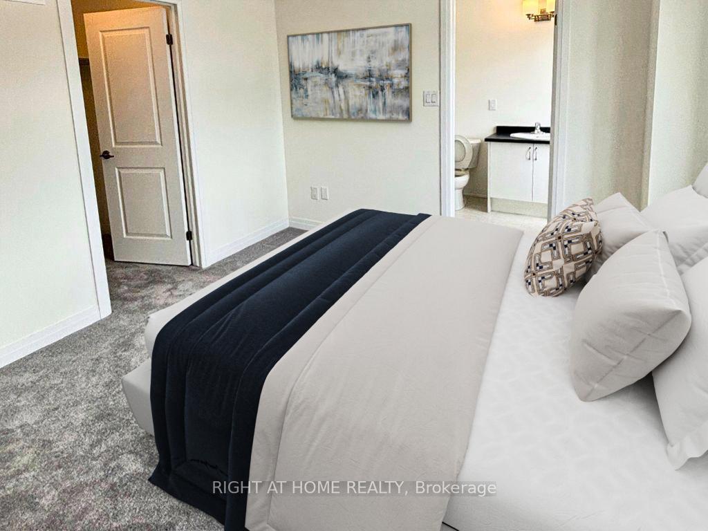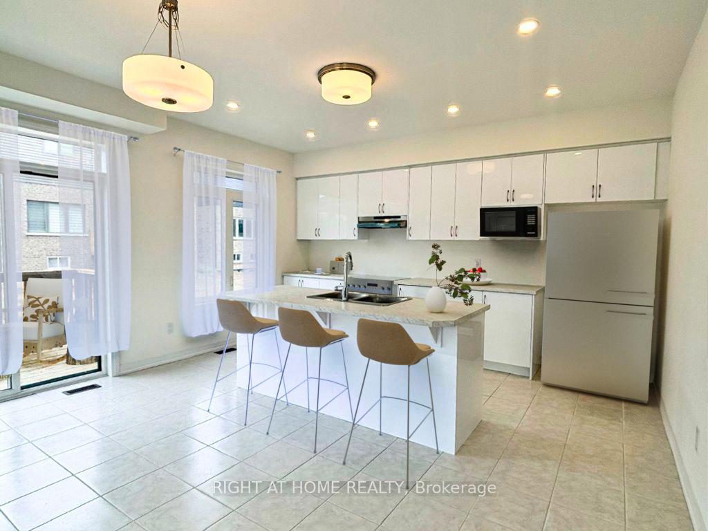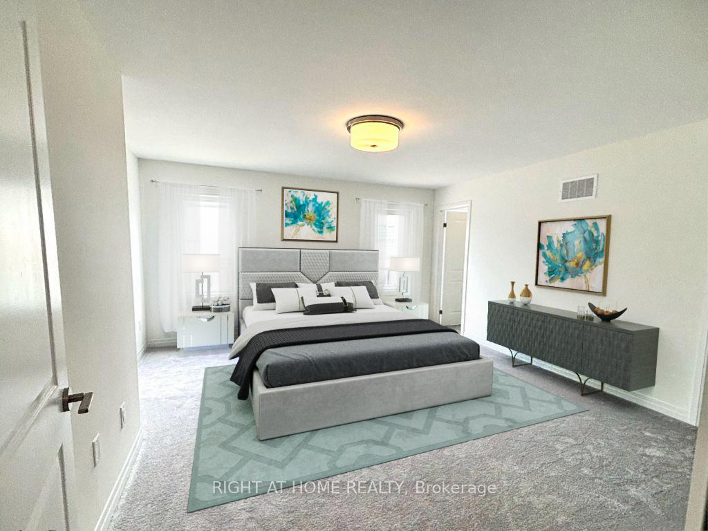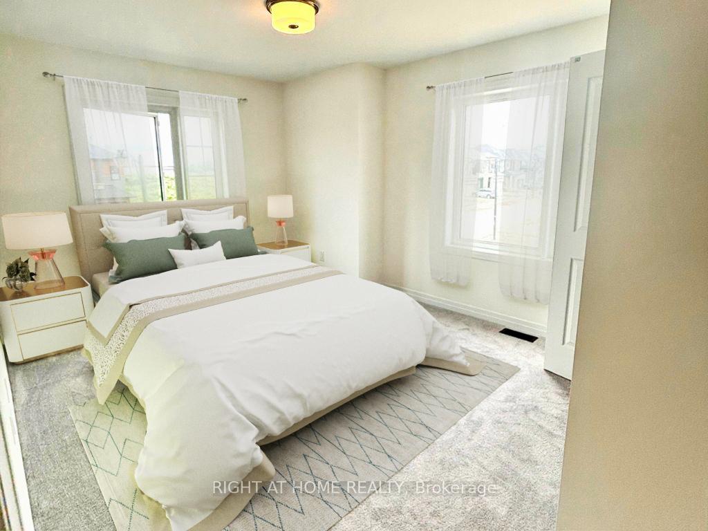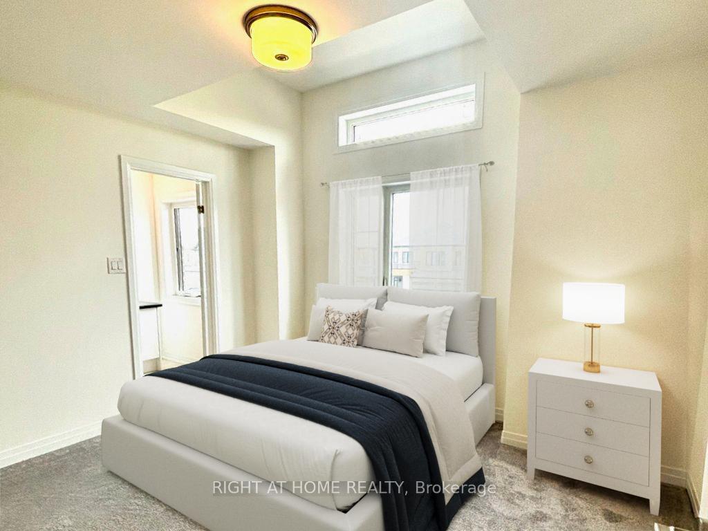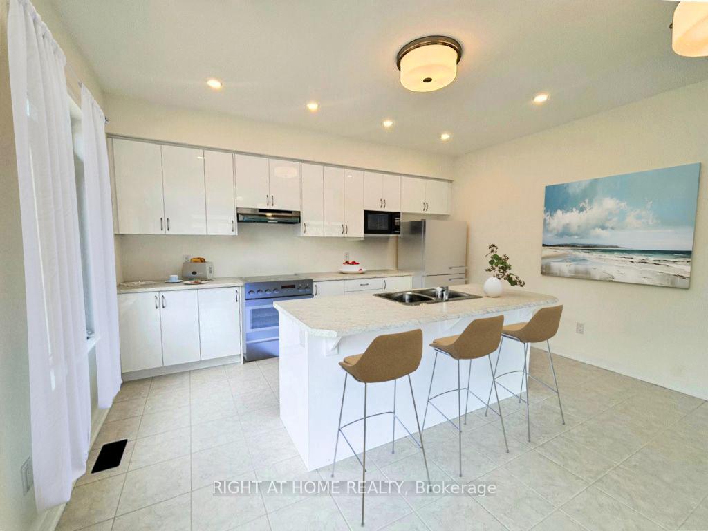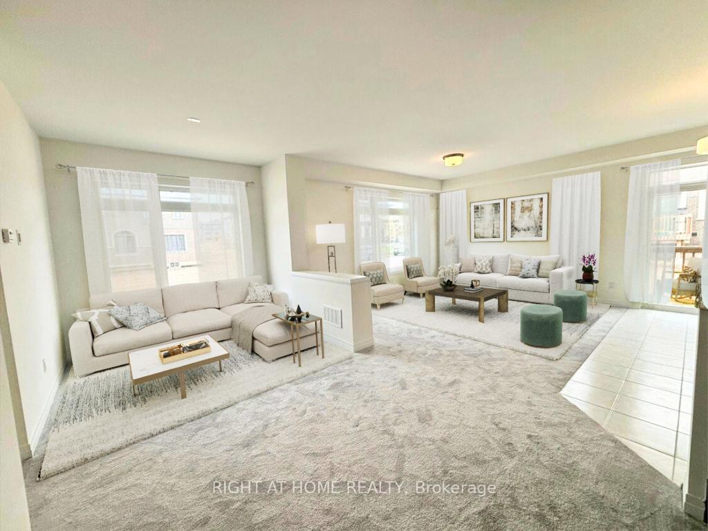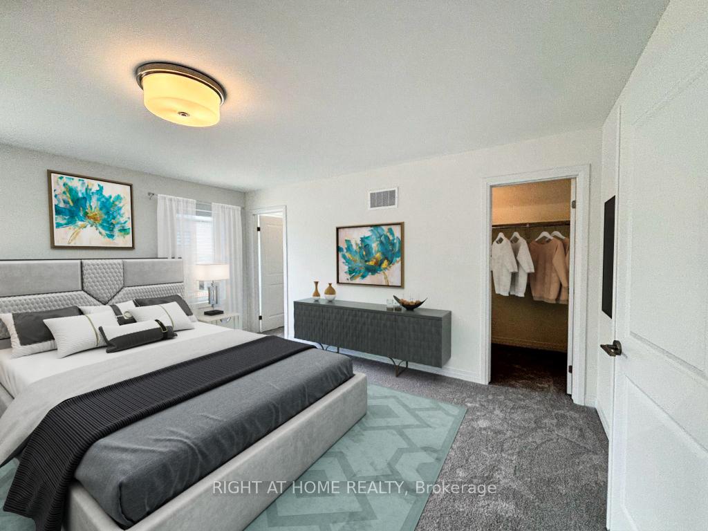$1,020,000
Available - For Sale
Listing ID: X12201265
95 Hitchman Stre , Brant, N3L 0M1, Brant
| This is the one you've been waiting fora stunning detached home on a premium 44 ft end corner lot, offering the perfect blend of modern design, functionality, and unbeatable location.With a striking all-brick and stucco exterior, this home turns heads from the moment you arrive. Inside, you're welcomed by a bright open-concept layout, perfect for both everyday living and hosting with ease. A versatile front flex space can be styled as a formal dining room or second living area, giving you options that grow with your lifestyle.Designed with comfort in mind, this home features 4 spacious bedrooms and 3.5 bathrooms, finished with contemporary fixtures, energy-efficient appliances, and a clean, modern aesthetic throughout.The double car garage provides generous parking and storage, while the no sidewalk lot adds convenience and outdoor flexibility. Being a corner unit, enjoy added natural light, more privacy, and extra yard spacean ideal setup for families and professionals alike.Located in a thriving, family-friendly neighbourhood, you're just minutes from parks, top-rated schools, shops, restaurants, and major highway access. Opportunities like this are rareact fast and book your private tour today! Photos have been virtually staged. |
| Price | $1,020,000 |
| Taxes: | $5171.00 |
| Assessment Year: | 2025 |
| Occupancy: | Tenant |
| Address: | 95 Hitchman Stre , Brant, N3L 0M1, Brant |
| Directions/Cross Streets: | POWERLINE RD / HITCHMAN ST |
| Rooms: | 13 |
| Bedrooms: | 4 |
| Bedrooms +: | 0 |
| Family Room: | T |
| Basement: | Full, Unfinished |
| Level/Floor | Room | Length(ft) | Width(ft) | Descriptions | |
| Room 1 | Main | Great Roo | 11.61 | 14.01 | |
| Room 2 | Main | Dining Ro | 8 | 15.09 | |
| Room 3 | Main | Kitchen | 8.59 | 15.09 | |
| Room 4 | Main | Sitting | 13.38 | 10 | |
| Room 5 | Main | Bathroom | 4.99 | 6 | 2 Pc Bath |
| Room 6 | Second | Bedroom | 14.2 | 15.48 | |
| Room 7 | Second | Bedroom 2 | 10 | 10 | |
| Room 8 | Second | Bedroom 3 | 10.79 | 12.79 | |
| Room 9 | Second | Bedroom 4 | 18.2 | 10.99 | |
| Room 10 | Second | Bathroom | 4.99 | 9.81 | 4 Pc Ensuite |
| Room 11 | Second | Bathroom | 5.18 | 10 | |
| Room 12 | Second | Bathroom | 8.99 | 8.99 | 4 Pc Ensuite |
| Room 13 | Second | Laundry | 6.99 | 8.99 |
| Washroom Type | No. of Pieces | Level |
| Washroom Type 1 | 4 | Second |
| Washroom Type 2 | 4 | Second |
| Washroom Type 3 | 4 | Second |
| Washroom Type 4 | 2 | Main |
| Washroom Type 5 | 0 | |
| Washroom Type 6 | 4 | Second |
| Washroom Type 7 | 4 | Second |
| Washroom Type 8 | 4 | Second |
| Washroom Type 9 | 2 | Main |
| Washroom Type 10 | 0 |
| Total Area: | 0.00 |
| Approximatly Age: | 0-5 |
| Property Type: | Detached |
| Style: | 2-Storey |
| Exterior: | Brick |
| Garage Type: | Built-In |
| (Parking/)Drive: | Private Do |
| Drive Parking Spaces: | 2 |
| Park #1 | |
| Parking Type: | Private Do |
| Park #2 | |
| Parking Type: | Private Do |
| Pool: | None |
| Approximatly Age: | 0-5 |
| Approximatly Square Footage: | 2000-2500 |
| CAC Included: | N |
| Water Included: | N |
| Cabel TV Included: | N |
| Common Elements Included: | N |
| Heat Included: | N |
| Parking Included: | N |
| Condo Tax Included: | N |
| Building Insurance Included: | N |
| Fireplace/Stove: | N |
| Heat Type: | Forced Air |
| Central Air Conditioning: | Central Air |
| Central Vac: | N |
| Laundry Level: | Syste |
| Ensuite Laundry: | F |
| Sewers: | Sewer |
$
%
Years
This calculator is for demonstration purposes only. Always consult a professional
financial advisor before making personal financial decisions.
| Although the information displayed is believed to be accurate, no warranties or representations are made of any kind. |
| RIGHT AT HOME REALTY |
|
|

Wally Islam
Real Estate Broker
Dir:
416-949-2626
Bus:
416-293-8500
Fax:
905-913-8585
| Book Showing | Email a Friend |
Jump To:
At a Glance:
| Type: | Freehold - Detached |
| Area: | Brant |
| Municipality: | Brant |
| Neighbourhood: | Paris |
| Style: | 2-Storey |
| Approximate Age: | 0-5 |
| Tax: | $5,171 |
| Beds: | 4 |
| Baths: | 4 |
| Fireplace: | N |
| Pool: | None |
Locatin Map:
Payment Calculator:
