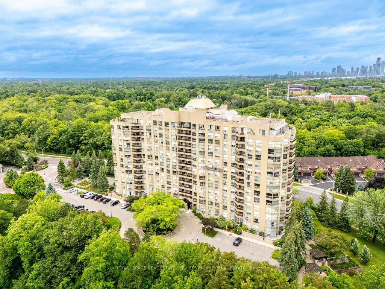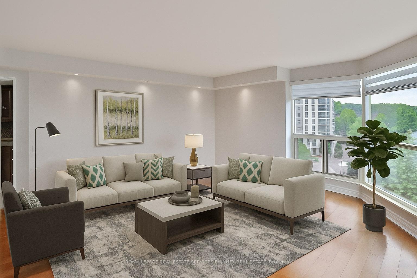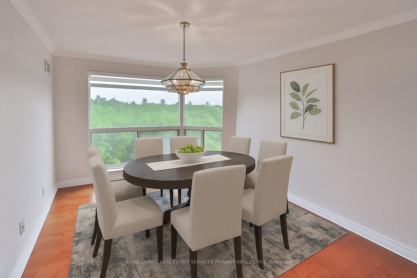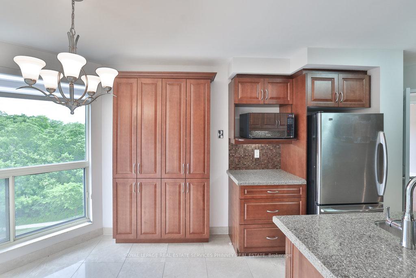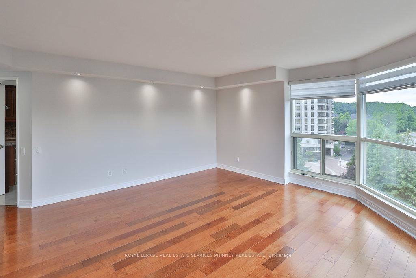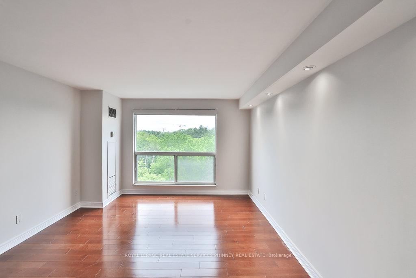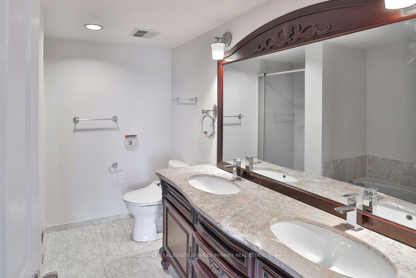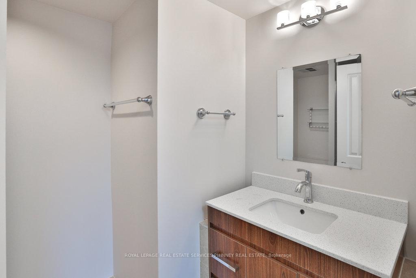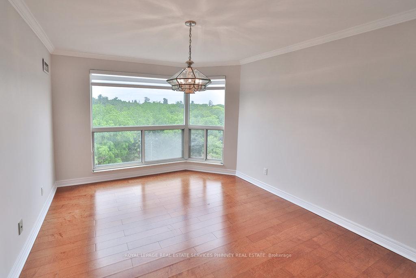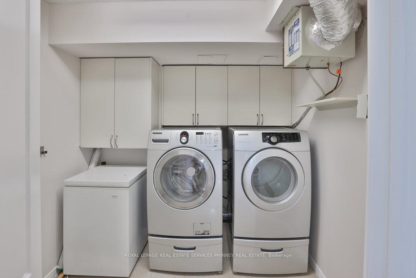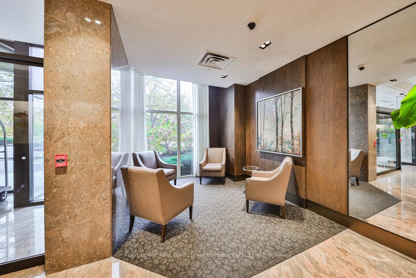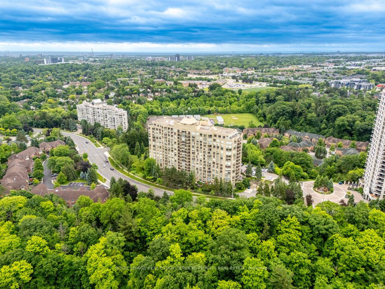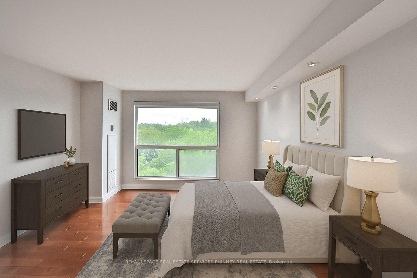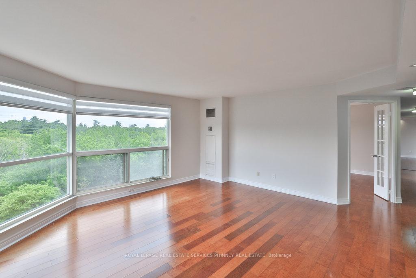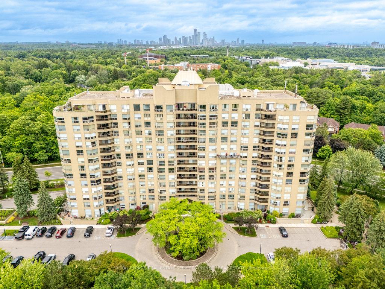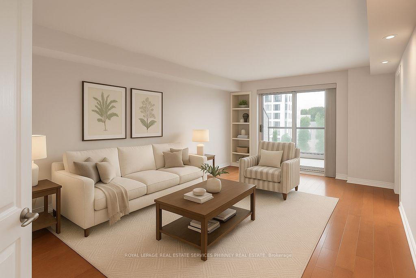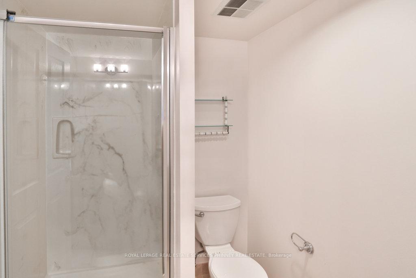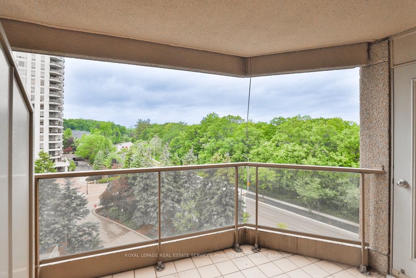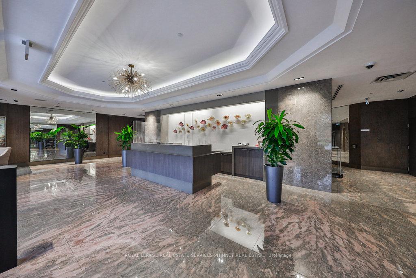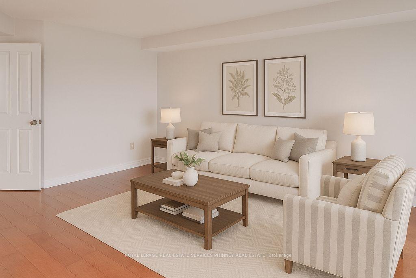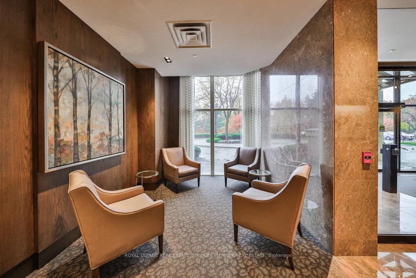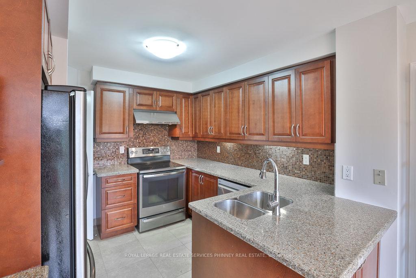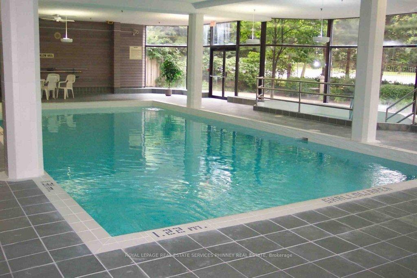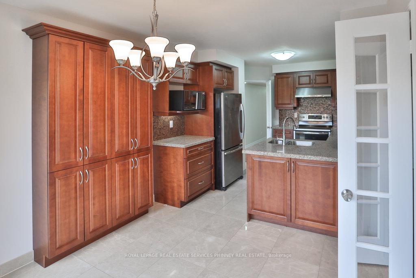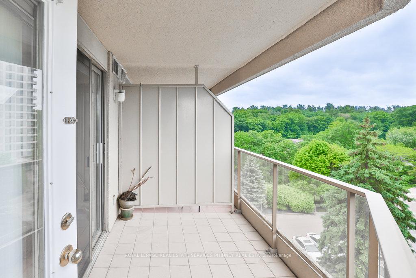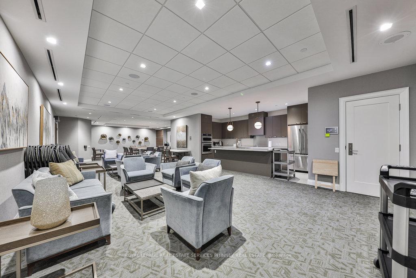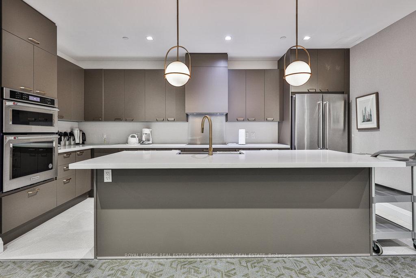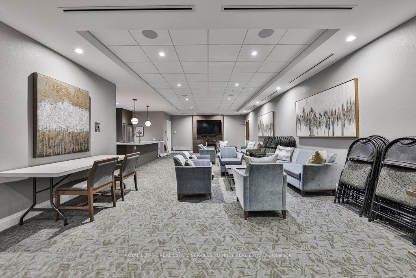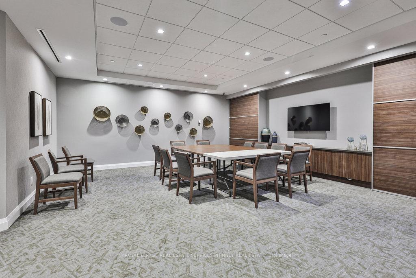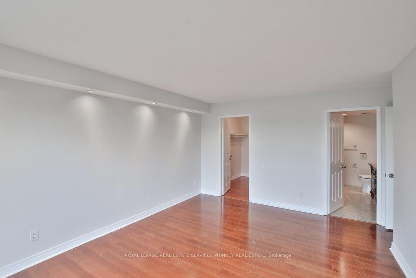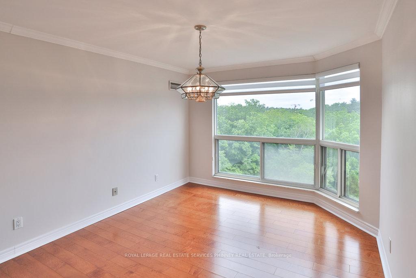$4,300
Available - For Rent
Listing ID: W12236321
1800 The Collegeway N/A , Mississauga, L5L 5S4, Peel
| Welcome to Granite Gates, an executive residence offering upscale comfort and ease of living. This expansive 1,690 sqft corner unit is a rare offeringbright, elegant, and thoughtfully designed for those seeking to downsize without compromise. Enjoy spacious principal rooms, including a separate family room and formal dining areaperfect for entertaining or relaxing in style. Beautiful laminate flooring flows throughout, complementing the units warm and airy atmosphere. The updated kitchen is both functional and refined, featuring stainless steel appliances, a cozy breakfast nook, and large windows that flood the space with natural light. The generously sized primary suite is a true retreat, complete with an oversized walk-in closet and a spa-like 5-piece ensuite boasting a separate soaker tub and separate shower. Residents enjoy access to a full suite of luxury amenities including an indoor pool, jacuzzi, sauna, fitness centre, billiards room, library, and stylish party room. Two side-by-side parking spots offer added convenience and peace of mind. A perfect transition for those seeking spacious, low-maintenance living in a well-managed, amenity-rich building. |
| Price | $4,300 |
| Taxes: | $0.00 |
| Occupancy: | Vacant |
| Address: | 1800 The Collegeway N/A , Mississauga, L5L 5S4, Peel |
| Postal Code: | L5L 5S4 |
| Province/State: | Peel |
| Directions/Cross Streets: | Mississauga Rd. / The Collegeway |
| Level/Floor | Room | Length(ft) | Width(ft) | Descriptions | |
| Room 1 | Flat | Living Ro | 16.33 | 15.68 | Pot Lights, Window, Laminate |
| Room 2 | Flat | Dining Ro | 10.92 | 14.66 | Formal Rm, Window, Laminate |
| Room 3 | Flat | Kitchen | 10.5 | 9.91 | Stainless Steel Appl, Window, Tile Floor |
| Room 4 | Flat | Family Ro | 18.4 | 10.5 | W/O To Balcony, Pot Lights, Laminate |
| Room 5 | Flat | Primary B | 15.09 | 15.68 | 5 Pc Ensuite, Walk-In Closet(s), Laminate |
| Room 6 | Flat | Bedroom 2 | 10.07 | 12.4 | Closet, Window, Laminate |
| Washroom Type | No. of Pieces | Level |
| Washroom Type 1 | 5 | Flat |
| Washroom Type 2 | 3 | Flat |
| Washroom Type 3 | 0 | |
| Washroom Type 4 | 0 | |
| Washroom Type 5 | 0 | |
| Washroom Type 6 | 5 | Flat |
| Washroom Type 7 | 3 | Flat |
| Washroom Type 8 | 0 | |
| Washroom Type 9 | 0 | |
| Washroom Type 10 | 0 |
| Total Area: | 0.00 |
| Washrooms: | 2 |
| Heat Type: | Forced Air |
| Central Air Conditioning: | Central Air |
| Although the information displayed is believed to be accurate, no warranties or representations are made of any kind. |
| ROYAL LEPAGE REAL ESTATE SERVICES PHINNEY REAL ESTATE |
|
|

Wally Islam
Real Estate Broker
Dir:
416-949-2626
Bus:
416-293-8500
Fax:
905-913-8585
| Book Showing | Email a Friend |
Jump To:
At a Glance:
| Type: | Com - Condo Apartment |
| Area: | Peel |
| Municipality: | Mississauga |
| Neighbourhood: | Erin Mills |
| Style: | 1 Storey/Apt |
| Beds: | 2 |
| Baths: | 2 |
| Fireplace: | N |
Locatin Map:
